Idées déco de salles de bain en bois brun avec boiseries
Trier par :
Budget
Trier par:Populaires du jour
1 - 20 sur 402 photos
1 sur 3

Amazing ADA Bathroom with Folding Mahogany Bench, Custom Mahogany Sink Top, Curb-less Shower, Wall Hung Dual Flush Toilet, Hand Shower with Transfer Valve and Safety Grab Bars
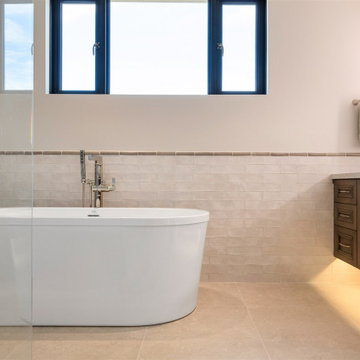
Idées déco pour une grande salle de bain principale contemporaine en bois brun avec un placard avec porte à panneau encastré, une baignoire indépendante, une douche à l'italienne, WC à poser, un carrelage blanc, des carreaux de céramique, un mur blanc, un sol en carrelage de porcelaine, un lavabo encastré, un plan de toilette en quartz modifié, un sol beige, un plan de toilette blanc, meuble double vasque, meuble-lavabo suspendu et boiseries.

Monk's designed and totally remodeled a full bathroom for the Mansion in May fundraiser in New Vernon, New Jersey. An outdated black and brown bath was transformed. We designed a fully tiled shower alcove, a free-standing tub, and double vanity. We added picture-frame wainscoting to the lower walls and painted the upper walls a deep gray.

Notably centered to capture all reflections, this intentionally-crafted knotty pine vanity and linen closet illuminates the space with intricate millwork and finishes. A perfect mix of metals and tiles with keen details to bring this vision to life! Custom black grid shower glass anchors the depth of the room with calacatta and arabascato marble accents. Chrome fixtures and accessories with pops of champagne bronze. Shaker-style board and batten trim wraps the walls and vanity mirror to bring warm and dimension.

Cette photo montre une petite salle de bain principale chic en bois brun avec un placard à porte plane, un carrelage blanc, des carreaux de céramique, un mur blanc, un sol en carrelage de céramique, un lavabo encastré, un plan de toilette en surface solide, un sol noir, un plan de toilette blanc, meuble simple vasque, meuble-lavabo sur pied et boiseries.

This small 3/4 bath was added in the space of a large entry way of this ranch house, with the bath door immediately off the master bedroom. At only 39sf, the 3'x8' space houses the toilet and sink on opposite walls, with a 3'x4' alcove shower adjacent to the sink. The key to making a small space feel large is avoiding clutter, and increasing the feeling of height - so a floating vanity cabinet was selected, with a built-in medicine cabinet above. A wall-mounted storage cabinet was added over the toilet, with hooks for towels. The shower curtain at the shower is changed with the whims and design style of the homeowner, and allows for easy cleaning with a simple toss in the washing machine.

By removing the tall towers on both sides of the vanity and keeping the shelves open below, we were able to work with the existing vanity. It was refinished and received a marble top and backsplash as well as new sinks and faucets. We used a long, wide mirror to keep the face feeling as bright and light as possible and to reflect the pretty view from the window above the freestanding tub.
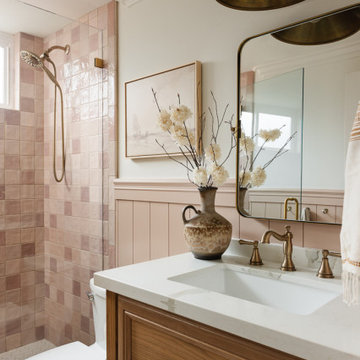
Cette photo montre une petite salle de bain en bois brun avec un carrelage rose, un plan de toilette en quartz modifié, une cabine de douche à porte battante, un plan de toilette blanc, meuble simple vasque, meuble-lavabo sur pied, boiseries, des carreaux de céramique et un mur rose.

Aménagement d'une salle de bain classique en bois brun avec un placard à porte plane, une baignoire indépendante, une douche d'angle, un mur gris, un sol en carrelage imitation parquet, une vasque, un plan de toilette en bois, un sol marron, une cabine de douche à porte coulissante, un plan de toilette marron, meuble simple vasque, boiseries et du papier peint.
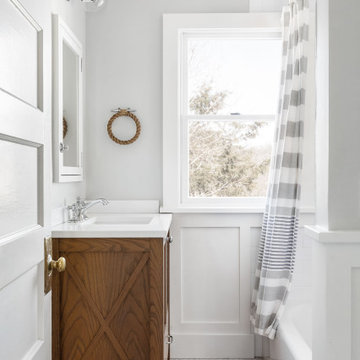
The bathrooms in this client's home did not fit her relaxed, sophisticated farmhouse style. We overhauled the master bathroom and brought in a custom oak vanity, an elegant mix of Carrara & Dolomite marble tile and a gorgeous freestanding bath that opened up the space. There are many unique details in this bathroom including the sliding barn door, tiled shower niche and styled shelves. The kids' bathroom was a partial remodel, but we kept the same attention to detail. This bath has fun, patterned porcelain floor tile, a custom oak vanity and medicine cabinet, and new wainscoting. We looked to Benjamin Moore paints to brighten up both bathrooms. Now these spaces are beautiful, functional and more spacious.

A two-bed, two-bath condo located in the Historic Capitol Hill neighborhood of Washington, DC was reimagined with the clean lined sensibilities and celebration of beautiful materials found in Mid-Century Modern designs. A soothing gray-green color palette sets the backdrop for cherry cabinetry and white oak floors. Specialty lighting, handmade tile, and a slate clad corner fireplace further elevate the space. A new Trex deck with cable railing system connects the home to the outdoors.

Aménagement d'une grande douche en alcôve principale classique en bois brun avec un placard à porte shaker, une baignoire indépendante, WC séparés, un carrelage blanc, des carreaux de porcelaine, un mur gris, un sol en carrelage imitation parquet, un lavabo encastré, un plan de toilette en quartz modifié, un sol gris, une cabine de douche à porte battante, un plan de toilette blanc, un banc de douche, meuble double vasque, meuble-lavabo encastré, boiseries et un plafond décaissé.

Inspiration pour une salle de bain principale rustique en bois brun de taille moyenne avec une baignoire indépendante, une douche à l'italienne, un carrelage bleu, un mur bleu, un lavabo posé, un plan de toilette en quartz modifié, un sol gris, une cabine de douche à porte battante, des toilettes cachées, meuble double vasque, meuble-lavabo sur pied, un plafond voûté et boiseries.
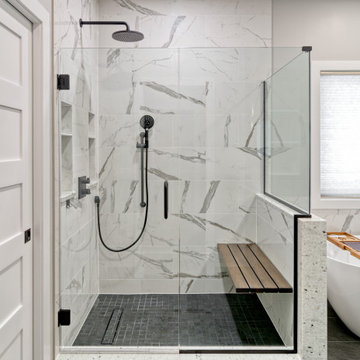
Idée de décoration pour une grande salle de bain principale tradition en bois brun avec un placard à porte plane, une baignoire indépendante, une douche d'angle, WC séparés, un carrelage vert, des carreaux de porcelaine, un mur blanc, un sol en carrelage de porcelaine, un lavabo encastré, un plan de toilette en granite, un sol noir, une cabine de douche à porte battante, un plan de toilette blanc, un banc de douche, meuble double vasque, meuble-lavabo suspendu et boiseries.
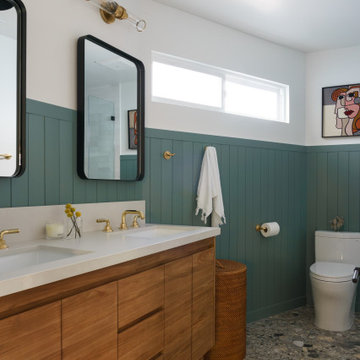
Inspiration pour une salle de bain vintage en bois brun avec un placard à porte plane, un mur vert, un lavabo encastré, un sol gris, meuble double vasque, meuble-lavabo sur pied, boiseries et un plan de toilette blanc.
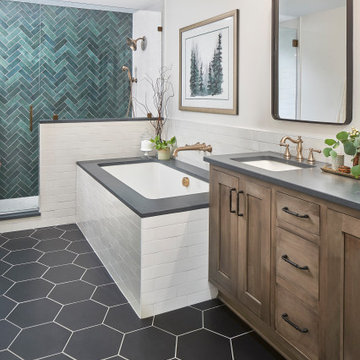
© Lassiter Photography | ReVisionCharlotte.com
Réalisation d'une douche en alcôve principale champêtre en bois brun de taille moyenne avec un placard à porte shaker, une baignoire encastrée, WC séparés, un carrelage blanc, un carrelage métro, un mur blanc, un sol en carrelage de porcelaine, un lavabo encastré, un plan de toilette en quartz modifié, un sol noir, une cabine de douche à porte battante, un plan de toilette noir, un banc de douche, meuble double vasque, meuble-lavabo encastré et boiseries.
Réalisation d'une douche en alcôve principale champêtre en bois brun de taille moyenne avec un placard à porte shaker, une baignoire encastrée, WC séparés, un carrelage blanc, un carrelage métro, un mur blanc, un sol en carrelage de porcelaine, un lavabo encastré, un plan de toilette en quartz modifié, un sol noir, une cabine de douche à porte battante, un plan de toilette noir, un banc de douche, meuble double vasque, meuble-lavabo encastré et boiseries.
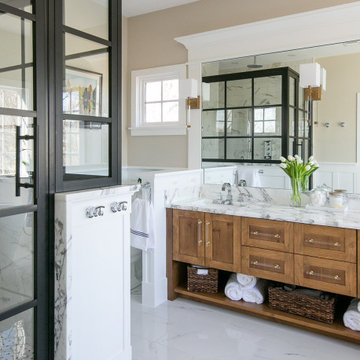
Notably centered to capture all reflections, this intentionally-crafted knotty pine vanity and linen closet illuminates the space with intricate millwork and finishes. A perfect mix of metals and tiles with keen details to bring this vision to life! Custom black grid shower glass anchors the depth of the room with calacatta and arabascato marble accents. Chrome fixtures and accessories with pops of champagne bronze. Shaker-style board and batten trim wraps the walls and vanity mirror to bring warm and dimension.

This bathroom has a modern floating vanity mixed with some retro style fixtures. The shining star of this bathroom is the bathtub which features a stereo that plays through the water!

A two-bed, two-bath condo located in the Historic Capitol Hill neighborhood of Washington, DC was reimagined with the clean lined sensibilities and celebration of beautiful materials found in Mid-Century Modern designs. A soothing gray-green color palette sets the backdrop for cherry cabinetry and white oak floors. Specialty lighting, handmade tile, and a slate clad corner fireplace further elevate the space. A new Trex deck with cable railing system connects the home to the outdoors.
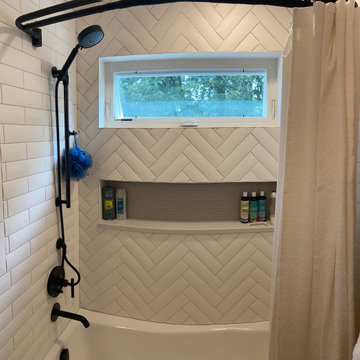
Cette image montre une salle de bain principale traditionnelle en bois brun de taille moyenne avec un placard à porte shaker, une baignoire en alcôve, un combiné douche/baignoire, WC séparés, un carrelage blanc, des carreaux de céramique, un mur gris, un sol en carrelage de céramique, un lavabo encastré, un plan de toilette en quartz modifié, un sol gris, une cabine de douche avec un rideau, un plan de toilette blanc, une niche, meuble double vasque, meuble-lavabo sur pied et boiseries.
Idées déco de salles de bain en bois brun avec boiseries
1