Idées déco de salles de bain en bois brun
Trier par :
Budget
Trier par:Populaires du jour
1 - 17 sur 17 photos
1 sur 3
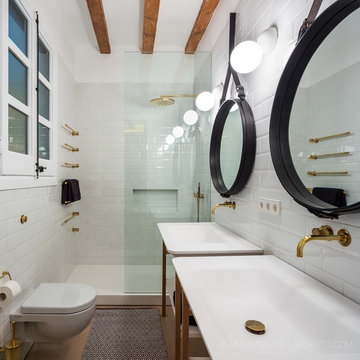
Simon Garcia | arqfoto.com
Réalisation d'une salle de bain longue et étroite tradition en bois brun de taille moyenne avec un placard sans porte, WC à poser, un carrelage blanc, un carrelage métro, un mur blanc, parquet clair et un plan vasque.
Réalisation d'une salle de bain longue et étroite tradition en bois brun de taille moyenne avec un placard sans porte, WC à poser, un carrelage blanc, un carrelage métro, un mur blanc, parquet clair et un plan vasque.

Fotografía: Adriana Merlo
Cette image montre une salle de bain longue et étroite design en bois brun de taille moyenne avec un placard à porte plane, WC à poser, un carrelage gris, un carrelage de pierre, un mur gris, un sol en travertin, un plan de toilette en quartz et un lavabo intégré.
Cette image montre une salle de bain longue et étroite design en bois brun de taille moyenne avec un placard à porte plane, WC à poser, un carrelage gris, un carrelage de pierre, un mur gris, un sol en travertin, un plan de toilette en quartz et un lavabo intégré.

Originally a nearly three-story tall 1920’s European-styled home was turned into a modern villa for work and home. A series of low concrete retaining wall planters and steps gradually takes you up to the second level entry, grounding or anchoring the house into the site, as does a new wrap around veranda and trellis. Large eave overhangs on the upper roof were designed to give the home presence and were accented with a Mid-century orange color. The new master bedroom addition white box creates a better sense of entry and opens to the wrap around veranda at the opposite side. Inside the owners live on the lower floor and work on the upper floor with the garage basement for storage, archives and a ceramics studio. New windows and open spaces were created for the graphic designer owners; displaying their mid-century modern furnishings collection.
A lot of effort went into attempting to lower the house visually by bringing the ground plane higher with the concrete retaining wall planters, steps, wrap around veranda and trellis, and the prominent roof with exaggerated overhangs. That the eaves were painted orange is a cool reflection of the owner’s Dutch heritage. Budget was a driver for the project and it was determined that the footprint of the home should have minimal extensions and that the new windows remain in the same relative locations as the old ones. Wall removal was utilized versus moving and building new walls where possible.
Photo Credit: John Sutton Photography.
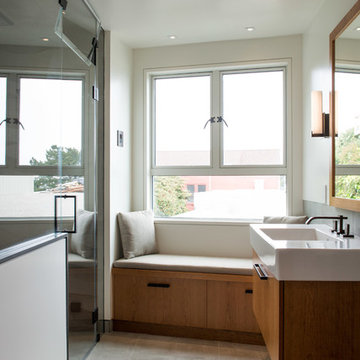
Brittany M. Powell
Aménagement d'une salle de bain longue et étroite contemporaine en bois brun de taille moyenne avec un lavabo suspendu, un placard à porte plane, un carrelage beige et un mur blanc.
Aménagement d'une salle de bain longue et étroite contemporaine en bois brun de taille moyenne avec un lavabo suspendu, un placard à porte plane, un carrelage beige et un mur blanc.

This master bath in a condo high rise was completely remodeled and transformed. Careful attention was given to tile selection and placement. The medicine cabinet display was custom design for optimum function and integration to the overall space. Various lighting systems are utilized to provide proper lighting and drama.
Mitchell Shenker, Photography
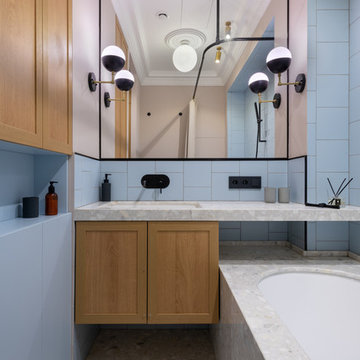
Cette image montre une salle de bain principale et longue et étroite minimaliste en bois brun de taille moyenne avec un placard avec porte à panneau encastré, une baignoire encastrée, un carrelage bleu, un sol en terrazzo, un lavabo encastré, un plan de toilette en terrazzo, un sol gris et un plan de toilette gris.
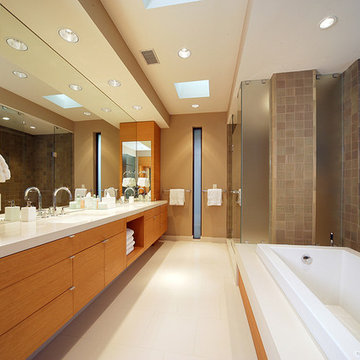
Photo Credit: Terri Glanger Photography
Exemple d'une salle de bain longue et étroite tendance en bois brun avec un lavabo encastré, un placard à porte plane, une baignoire posée, une douche d'angle et un carrelage marron.
Exemple d'une salle de bain longue et étroite tendance en bois brun avec un lavabo encastré, un placard à porte plane, une baignoire posée, une douche d'angle et un carrelage marron.
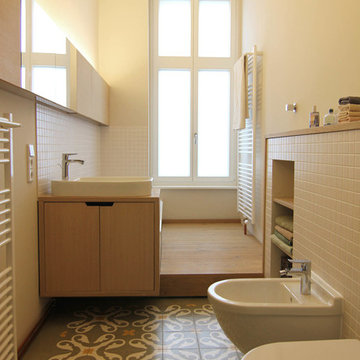
Jens-Uwe Kafert
Cette photo montre une salle de bain longue et étroite tendance en bois brun de taille moyenne avec un placard à porte plane, un bidet, un carrelage blanc, un mur beige, une vasque et un plan de toilette en bois.
Cette photo montre une salle de bain longue et étroite tendance en bois brun de taille moyenne avec un placard à porte plane, un bidet, un carrelage blanc, un mur beige, une vasque et un plan de toilette en bois.

The second bathroom of the house, boasts the modern design of the walk-in shower, while also retaining a traditional feel in its' basin and cabinets.
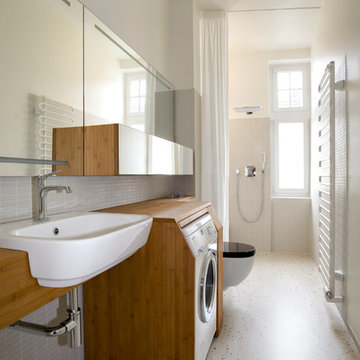
Inspiration pour une salle de bain longue et étroite design en bois brun de taille moyenne avec un placard à porte plane, un plan de toilette en bois, un mur blanc, un carrelage gris, des carreaux en allumettes, un lavabo posé et une cabine de douche avec un rideau.
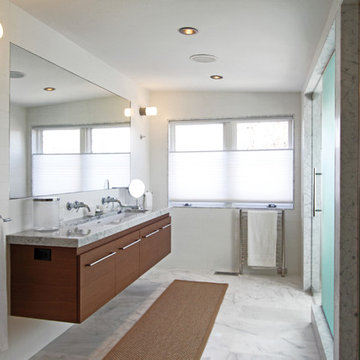
The shape of the house is formed based on where the main spaces are, which is living and bedrooms on the first floor with the partial second floor dedicated to the master suite. High ceilings, large windows, and a mix of natural materials create a signature feel of casual modernism, space, and light.
Krae van Sickle
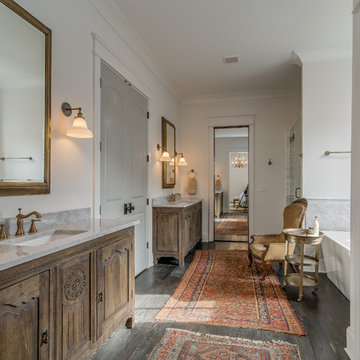
Cette image montre une douche en alcôve longue et étroite traditionnelle en bois brun avec un lavabo encastré, une baignoire indépendante et un placard avec porte à panneau surélevé.
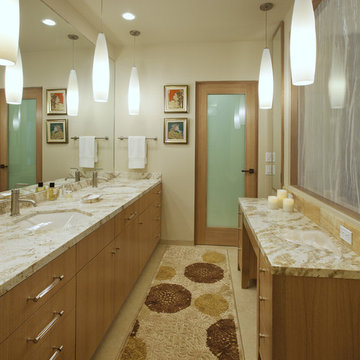
Architect: Wade Davis Design
Photo Credit: Jim Bartsch Photography
Creative solutions were used to brighten interior spaces in this second floor condo unit. To bring natural light and a sense of openness to the master bathroom, a translucent glass wall panel was installed in the wall dividing the master bathroom from the master bedroom. In addition, numerous pendant lights and mirrors - to reflect those lights - were added to further brighten the space.
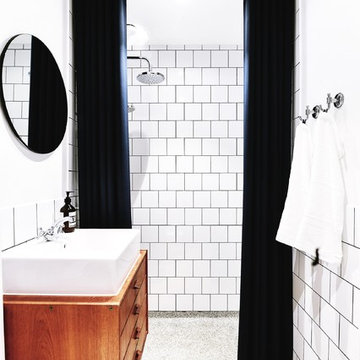
HUBSTAY Boligstyling og indretning
Foto Andreas Vrontos - Zigna
Idées déco pour une petite salle de bain longue et étroite scandinave en bois brun avec des carreaux de porcelaine, un mur blanc et un placard à porte plane.
Idées déco pour une petite salle de bain longue et étroite scandinave en bois brun avec des carreaux de porcelaine, un mur blanc et un placard à porte plane.
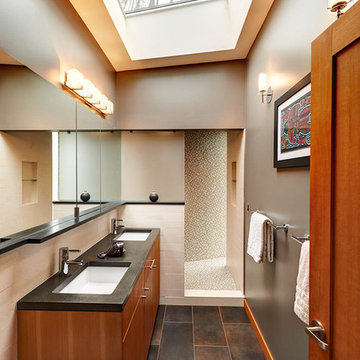
photos by dustin peck photography inc; Lewis + Smith (mjsmith@lewis-smith.com) Project.
Idée de décoration pour une salle de bain longue et étroite design en bois brun.
Idée de décoration pour une salle de bain longue et étroite design en bois brun.
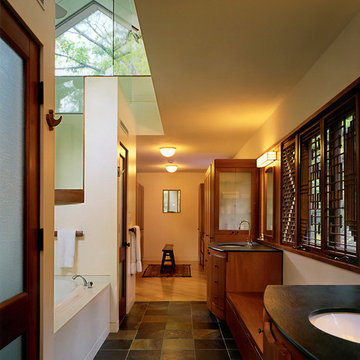
Nick Wheeler
Exemple d'une douche en alcôve longue et étroite tendance en bois brun avec un lavabo encastré, un carrelage noir et un placard à porte plane.
Exemple d'une douche en alcôve longue et étroite tendance en bois brun avec un lavabo encastré, un carrelage noir et un placard à porte plane.
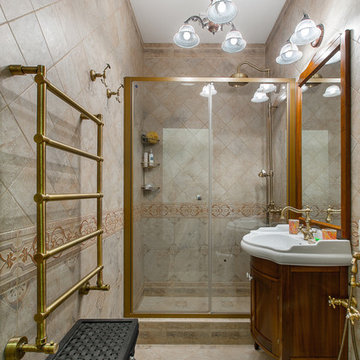
Idée de décoration pour une salle de bain longue et étroite tradition en bois brun avec un placard avec porte à panneau encastré, WC séparés, un carrelage beige, un lavabo intégré, un sol beige et une cabine de douche à porte coulissante.
Idées déco de salles de bain en bois brun
1