Idées déco de salles de bain en bois clair avec un mur violet
Trier par :
Budget
Trier par:Populaires du jour
1 - 20 sur 113 photos
1 sur 3

Large primary bath suite featuring a curbless shower, antique honed marble flooring throughout, custom ceramic tile shower walls, custom white oak vanity with white marble countertops and waterfalls, brass hardware, and horizontal painted shiplap walls.
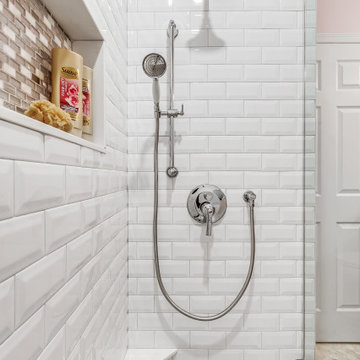
An oasis for the girls to get ready in the morning with a six-drawer vanity, maximizing their space for products and Avanti Quartz countertops to withstand the years to come. Honed Hex Carrara floors throughout and shower walls with beveled 3x6 subway tiles. The shower is accented with a custom niche and mother of pearl/mirrored mosaic tiles, wrapped with stone. Chrome fixtures throughout, giving the space a transitional, clean, fresh look!
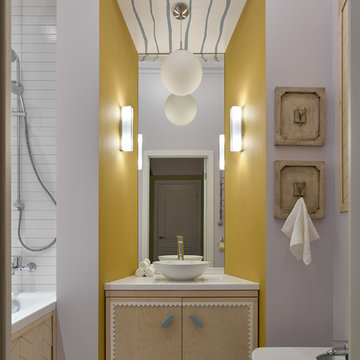
Двухкомнатная квартира площадью 84 кв м располагается на первом этаже ЖК Сколково Парк.
Проект квартиры разрабатывался с прицелом на продажу, основой концепции стало желание разработать яркий, но при этом ненавязчивый образ, при минимальном бюджете. За основу взяли скандинавский стиль, в сочетании с неожиданными декоративными элементами. С другой стороны, хотелось использовать большую часть мебели и предметов интерьера отечественных дизайнеров, а что не получалось подобрать - сделать по собственным эскизам. Единственный брендовый предмет мебели - обеденный стол от фабрики Busatto, до этого пылившийся в гараже у хозяев. Он задал тему дерева, которую мы поддержали фанерным шкафом (все секции открываются) и стенкой в гостиной с замаскированной дверью в спальню - произведено по нашим эскизам мастером из Петербурга.
Авторы - Илья и Света Хомяковы, студия Quatrobase
Строительство - Роман Виталюев
Плитка - Vives
Фото - Сергей Ананьев
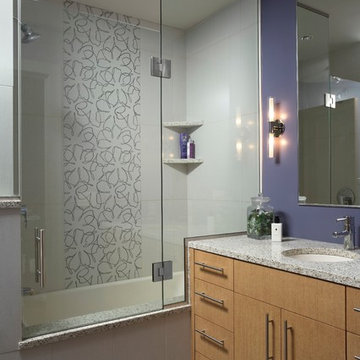
Inspiration pour une petite salle de bain design en bois clair avec un lavabo encastré, un placard à porte plane, un plan de toilette en quartz modifié, une baignoire encastrée, un combiné douche/baignoire, un carrelage blanc, des carreaux de porcelaine, un mur violet et un sol en carrelage de porcelaine.

Exemple d'une salle de bain nature en bois clair de taille moyenne pour enfant avec un placard à porte plane, une baignoire posée, un combiné douche/baignoire, WC à poser, un carrelage blanc, des carreaux de céramique, un mur violet, sol en béton ciré, un lavabo posé, un plan de toilette en quartz modifié, un sol blanc, une cabine de douche avec un rideau, un plan de toilette gris, une niche, meuble double vasque, meuble-lavabo encastré et un plafond voûté.

Aménagement d'une salle de bain principale rétro en bois clair avec une cabine de douche à porte battante, un placard à porte plane, une baignoire posée, une douche d'angle, un carrelage blanc, un carrelage métro, un mur violet, un sol en marbre, un lavabo encastré, un sol blanc, un plan de toilette blanc et une fenêtre.
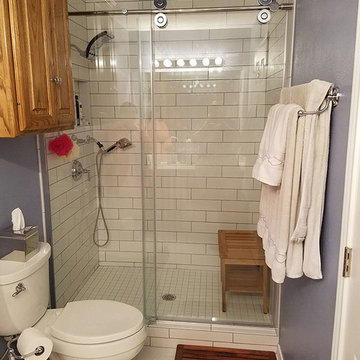
Idées déco pour une petite salle de bain classique en bois clair avec un placard avec porte à panneau surélevé, un carrelage blanc, un mur violet, un sol blanc et une cabine de douche à porte coulissante.
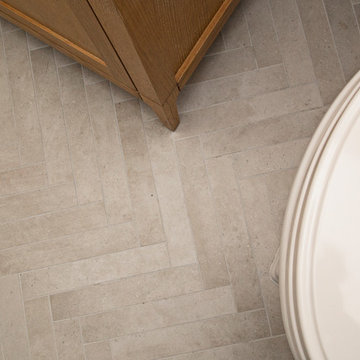
Herringbone pattern porcelain
Idées déco pour une petite salle d'eau rétro en bois clair avec un placard avec porte à panneau encastré, WC à poser, un carrelage gris, un mur violet, un sol en carrelage de porcelaine, un lavabo intégré, un plan de toilette en surface solide, un sol beige et un plan de toilette blanc.
Idées déco pour une petite salle d'eau rétro en bois clair avec un placard avec porte à panneau encastré, WC à poser, un carrelage gris, un mur violet, un sol en carrelage de porcelaine, un lavabo intégré, un plan de toilette en surface solide, un sol beige et un plan de toilette blanc.
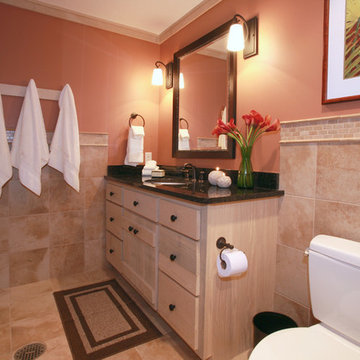
A bathroom with a large light wooden vanity and dark granite countertops, large mirror, and tiled floors and walls.
Project designed by Atlanta interior design firm, Nandina Home & Design. Their Sandy Springs home decor showroom and design studio also serve Midtown, Buckhead, and outside the perimeter.
For more about Nandina Home & Design, click here: https://nandinahome.com/
To learn more about this project, click here: https://nandinahome.com/portfolio/stable-view-property/
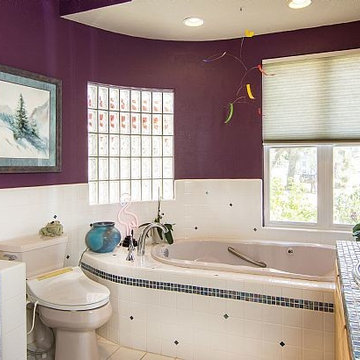
Curved glass mosaic tile open shower with barrier-free access. Custom maple cabinets with glass mosaic tile countertop. Glass tiles randomly placed in floor, tub deck and backsplash. Curved wall with glass block window. Cellular shade is controlled electronically.
- Brian Covington Photography
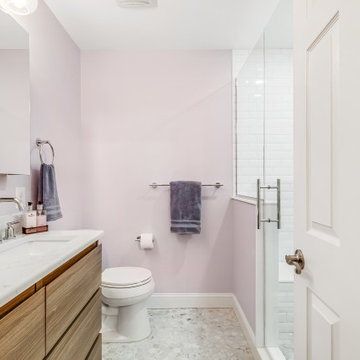
An oasis for the girls to get ready in the morning with a six-drawer vanity, maximizing their space for products and Avanti Quartz countertops to withstand the years to come. Honed Hex Carrara floors throughout and shower walls with beveled 3x6 subway tiles. The shower is accented with a custom niche and mother of pearl/mirrored mosaic tiles, wrapped with stone. Chrome fixtures throughout, giving the space a transitional, clean, fresh look!

Cette image montre une petite douche en alcôve principale marine en bois clair avec un placard à porte shaker, WC séparés, un carrelage beige, des carreaux de porcelaine, un mur violet, un sol en vinyl, un lavabo encastré, un plan de toilette en quartz, un sol gris, une cabine de douche à porte coulissante, un plan de toilette multicolore, une niche, meuble simple vasque et meuble-lavabo encastré.
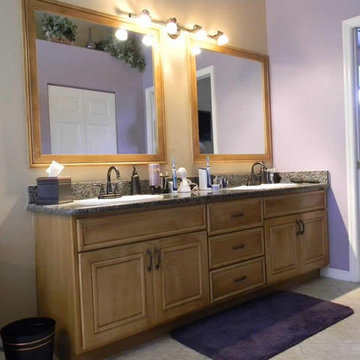
Exemple d'une salle de bain principale craftsman en bois clair de taille moyenne avec un placard avec porte à panneau surélevé, un mur violet, un lavabo posé, un plan de toilette en granite et un plan de toilette gris.
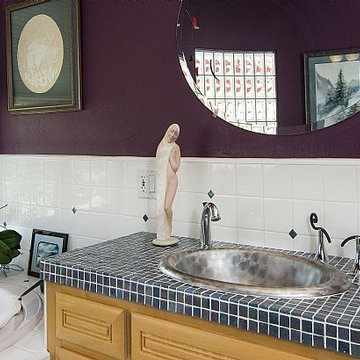
Custom maple cabinets with glass mosaic tile countertop. Glass tile inserts in floor, tub deck, and backsplash. Spa tub.
- Brian Covington Photography
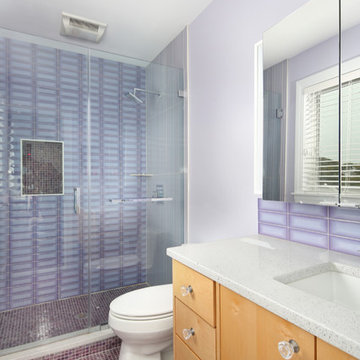
Cranshaw Photography
Idée de décoration pour une petite salle de bain design en bois clair pour enfant avec un placard à porte plane, une douche ouverte, WC à poser, des carreaux de porcelaine, un mur violet, un sol en carrelage de terre cuite, un lavabo intégré, un plan de toilette en quartz modifié, un sol marron et une cabine de douche à porte battante.
Idée de décoration pour une petite salle de bain design en bois clair pour enfant avec un placard à porte plane, une douche ouverte, WC à poser, des carreaux de porcelaine, un mur violet, un sol en carrelage de terre cuite, un lavabo intégré, un plan de toilette en quartz modifié, un sol marron et une cabine de douche à porte battante.
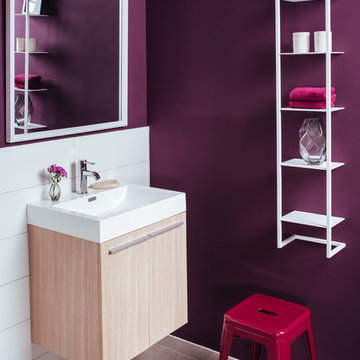
© ATALA GmbH & Co. KG
Idées déco pour une petite salle d'eau contemporaine en bois clair avec un placard à porte plane, un carrelage blanc, un mur violet, carreaux de ciment au sol, un lavabo posé et un sol marron.
Idées déco pour une petite salle d'eau contemporaine en bois clair avec un placard à porte plane, un carrelage blanc, un mur violet, carreaux de ciment au sol, un lavabo posé et un sol marron.
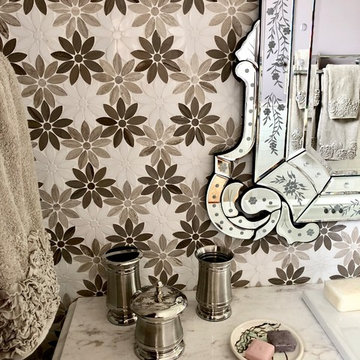
Exemple d'une salle d'eau chic en bois clair de taille moyenne avec un placard en trompe-l'oeil, une douche d'angle, WC séparés, un carrelage multicolore, du carrelage en marbre, un mur violet, un sol en marbre, un lavabo posé, un plan de toilette en marbre, un sol blanc, une cabine de douche à porte battante et un plan de toilette blanc.
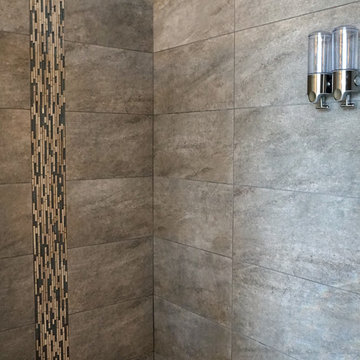
Karen Brace Adams
Idées déco pour une très grande salle de bain principale contemporaine en bois clair avec une vasque, un placard avec porte à panneau surélevé, un plan de toilette en verre, une baignoire indépendante, une douche à l'italienne, un carrelage beige, des carreaux de porcelaine, un mur violet et un sol en carrelage de porcelaine.
Idées déco pour une très grande salle de bain principale contemporaine en bois clair avec une vasque, un placard avec porte à panneau surélevé, un plan de toilette en verre, une baignoire indépendante, une douche à l'italienne, un carrelage beige, des carreaux de porcelaine, un mur violet et un sol en carrelage de porcelaine.
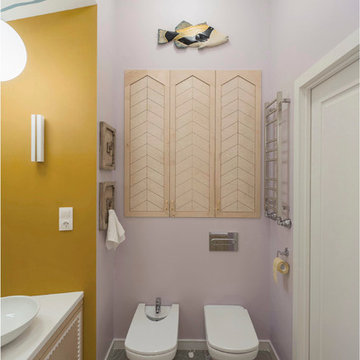
Мебель из фанеры создана в мастерской Никиты Максимова по проекту дизайнерской студии QuatroBase
Aménagement d'une salle de bain éclectique en bois clair avec un urinoir, un mur violet, une vasque, un sol gris, un plan de toilette blanc et un placard à porte plane.
Aménagement d'une salle de bain éclectique en bois clair avec un urinoir, un mur violet, une vasque, un sol gris, un plan de toilette blanc et un placard à porte plane.
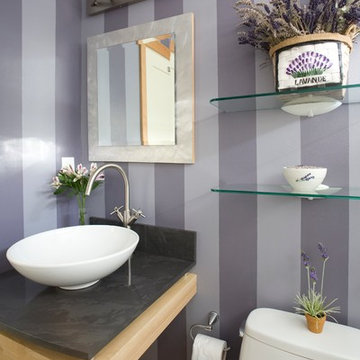
Inspiration pour une salle de bain design en bois clair avec une vasque, un placard à porte plane, WC séparés et un mur violet.
Idées déco de salles de bain en bois clair avec un mur violet
1