Idées déco de salles de bain en bois clair avec un sol en liège
Trier par :
Budget
Trier par:Populaires du jour
1 - 20 sur 34 photos
1 sur 3
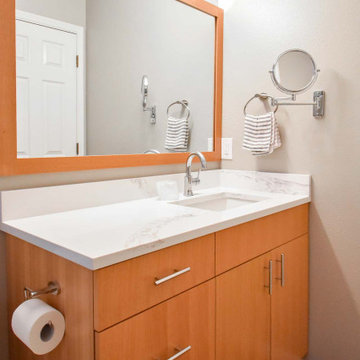
Two matching bathrooms in modern townhouse. Walk in tile shower with white subway tile, small corner step, and glass enclosure. Flat panel wood vanity with quartz countertops, undermount sink, and modern fixtures. Second bath has matching features with single sink and bath tub shower combination.
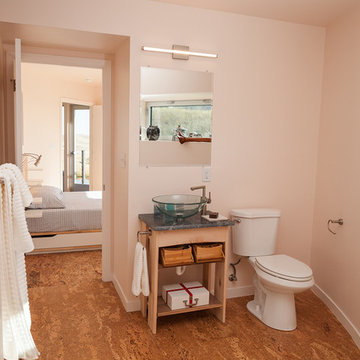
Photo credit: Louis Habeck
#FOASmallSpaces
Idées déco pour une petite salle de bain contemporaine en bois clair avec une vasque, un placard sans porte, un plan de toilette en stéatite, WC séparés, un carrelage blanc, un carrelage en pâte de verre, un mur blanc et un sol en liège.
Idées déco pour une petite salle de bain contemporaine en bois clair avec une vasque, un placard sans porte, un plan de toilette en stéatite, WC séparés, un carrelage blanc, un carrelage en pâte de verre, un mur blanc et un sol en liège.
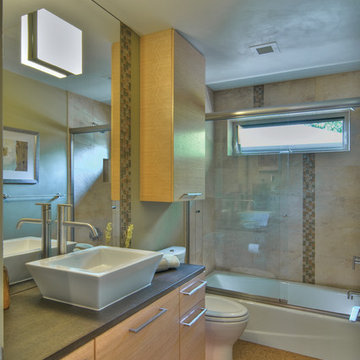
Mike Dean
Idée de décoration pour une petite salle de bain tradition en bois clair avec une vasque, un placard à porte plane, une baignoire en alcôve, un combiné douche/baignoire, WC séparés, un carrelage multicolore, un carrelage en pâte de verre, un mur gris et un sol en liège.
Idée de décoration pour une petite salle de bain tradition en bois clair avec une vasque, un placard à porte plane, une baignoire en alcôve, un combiné douche/baignoire, WC séparés, un carrelage multicolore, un carrelage en pâte de verre, un mur gris et un sol en liège.
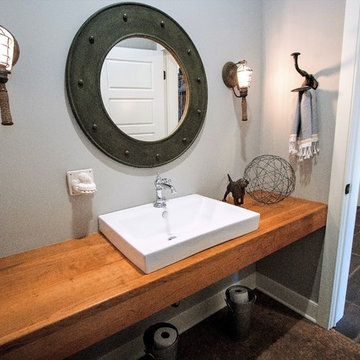
MTM Photography
Exemple d'une petite salle d'eau nature en bois clair avec un placard sans porte, une baignoire en alcôve, un combiné douche/baignoire, WC séparés, un carrelage jaune, des carreaux de porcelaine, un mur gris, un sol en liège, une vasque et un plan de toilette en bois.
Exemple d'une petite salle d'eau nature en bois clair avec un placard sans porte, une baignoire en alcôve, un combiné douche/baignoire, WC séparés, un carrelage jaune, des carreaux de porcelaine, un mur gris, un sol en liège, une vasque et un plan de toilette en bois.
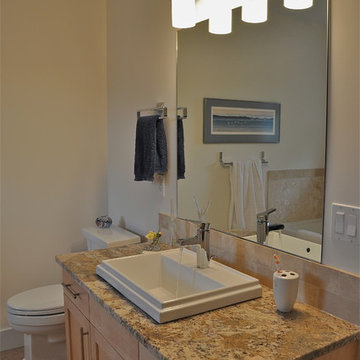
A fresh new look for the bathroom.
Artez Photography - Mia and Alberto Dominguez
Cette image montre une salle de bain principale design en bois clair de taille moyenne avec un placard à porte shaker, un plan de toilette en granite, un carrelage beige, un carrelage de pierre, WC à poser, un lavabo posé, un mur beige et un sol en liège.
Cette image montre une salle de bain principale design en bois clair de taille moyenne avec un placard à porte shaker, un plan de toilette en granite, un carrelage beige, un carrelage de pierre, WC à poser, un lavabo posé, un mur beige et un sol en liège.
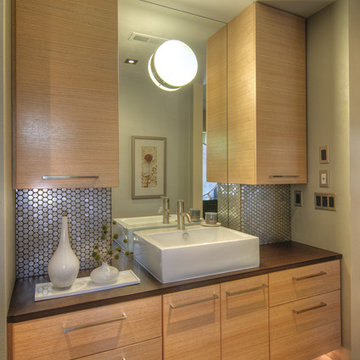
Mike Dean
Idées déco pour une petite salle de bain principale classique en bois clair avec une vasque, un placard à porte plane, carrelage en métal, un mur gris et un sol en liège.
Idées déco pour une petite salle de bain principale classique en bois clair avec une vasque, un placard à porte plane, carrelage en métal, un mur gris et un sol en liège.
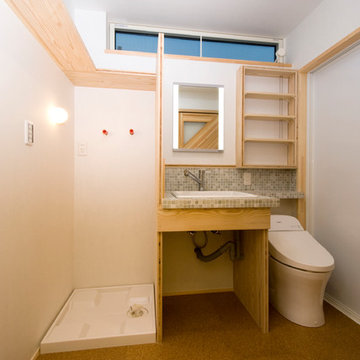
浴室は寝室のある1階に設置。この場所は寝室からのアクセスのみで家族しか使わないため、一つの空間にトイレ、洗面、洗濯機を入れて小さい空間を有効に使った。床はタイルで足触りも良く、洗面前はモザイクタイルのアクセントを入れた。
Takahashi Photo Studio
Exemple d'une petite salle de bain principale montagne en bois clair avec un placard sans porte, un bain japonais, une douche à l'italienne, WC à poser, un carrelage blanc, mosaïque, un mur blanc, un sol en liège, un lavabo posé, un plan de toilette en carrelage et un sol beige.
Exemple d'une petite salle de bain principale montagne en bois clair avec un placard sans porte, un bain japonais, une douche à l'italienne, WC à poser, un carrelage blanc, mosaïque, un mur blanc, un sol en liège, un lavabo posé, un plan de toilette en carrelage et un sol beige.
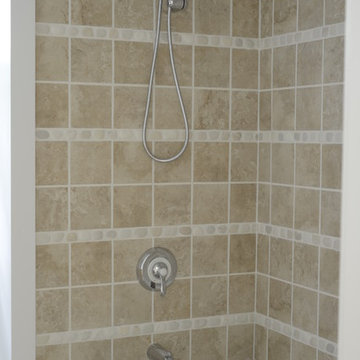
Stone-look ceramic tile is separated by PEBBLE TILE "coursing" in the bathtub alcove.
Inspiration pour une salle de bain principale marine en bois clair de taille moyenne avec un placard avec porte à panneau encastré, une baignoire en alcôve, un combiné douche/baignoire, WC séparés, un carrelage beige, une plaque de galets, un mur blanc, un sol en liège, un lavabo encastré, un plan de toilette en quartz modifié, un sol multicolore, aucune cabine et un plan de toilette beige.
Inspiration pour une salle de bain principale marine en bois clair de taille moyenne avec un placard avec porte à panneau encastré, une baignoire en alcôve, un combiné douche/baignoire, WC séparés, un carrelage beige, une plaque de galets, un mur blanc, un sol en liège, un lavabo encastré, un plan de toilette en quartz modifié, un sol multicolore, aucune cabine et un plan de toilette beige.
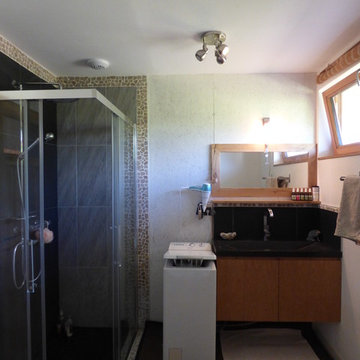
Gaultier Sandra
Cette image montre une petite salle d'eau traditionnelle en bois clair avec un placard à porte plane, un carrelage gris, des carreaux de céramique, un mur blanc, un sol en liège, une grande vasque, un plan de toilette en acier inoxydable et une cabine de douche à porte coulissante.
Cette image montre une petite salle d'eau traditionnelle en bois clair avec un placard à porte plane, un carrelage gris, des carreaux de céramique, un mur blanc, un sol en liège, une grande vasque, un plan de toilette en acier inoxydable et une cabine de douche à porte coulissante.
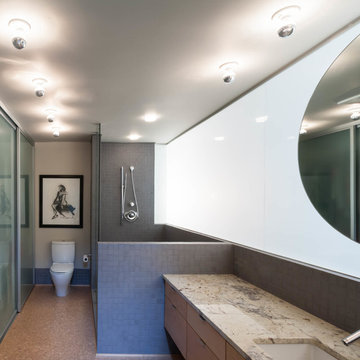
Sanjay Jani
Cette photo montre une salle de bain principale tendance en bois clair de taille moyenne avec un lavabo posé, un placard à porte plane, un plan de toilette en granite, une douche ouverte, WC à poser, un carrelage gris, des carreaux de porcelaine, un mur blanc et un sol en liège.
Cette photo montre une salle de bain principale tendance en bois clair de taille moyenne avec un lavabo posé, un placard à porte plane, un plan de toilette en granite, une douche ouverte, WC à poser, un carrelage gris, des carreaux de porcelaine, un mur blanc et un sol en liège.
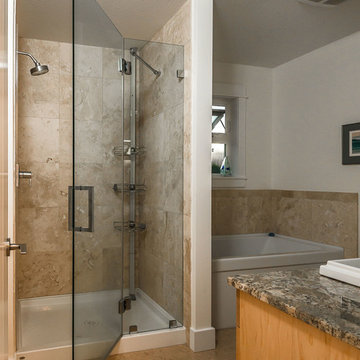
Taking a little space from the spare bedroom and adding it to the bathroom gave room for spacious separate tub and shower.
Artez Photography - Mia and Alberto Domiguez
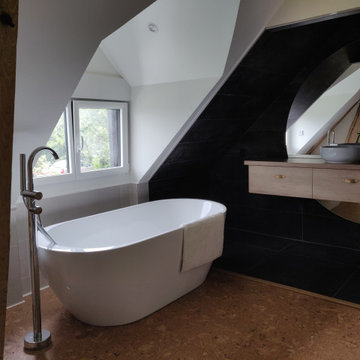
Salle de bain dans la spacieuse chambre à coucher. Sol en liège pour une douceur sous les pieds et un rendu authentique et écologique, idéal pour les pièces humides !
Miroir sur mesure rétroéclairé.
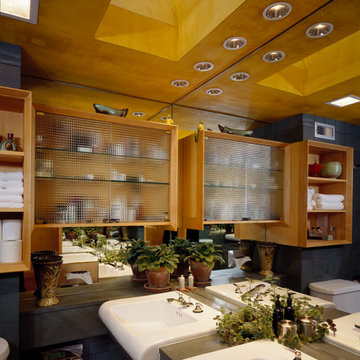
Idées déco pour une salle de bain contemporaine en bois clair avec un placard en trompe-l'oeil, WC séparés, un carrelage de pierre, un sol en liège, un lavabo posé, un sol marron et une cabine de douche avec un rideau.
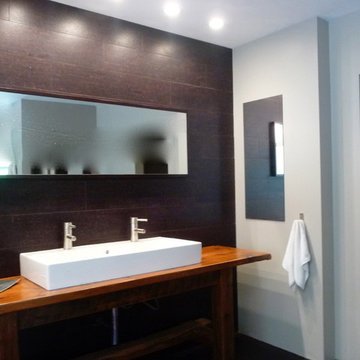
New master bath room with cork floors and a Cork wall. the vanity is mad out of the old hand crafted dining room table. 2/3 is the vanity and the other 1/3 is now the Console table in the Foyer other the home. double faucet vessel sink. There are 2 recessed Medicine cabinets on either side wall with outlets inside.
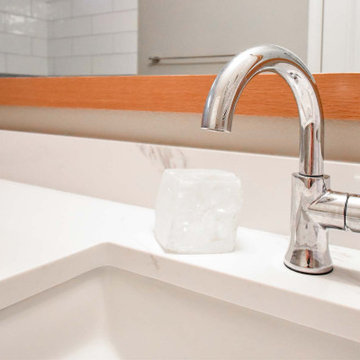
Two matching bathrooms in modern townhouse. Walk in tile shower with white subway tile, small corner step, and glass enclosure. Flat panel wood vanity with quartz countertops, undermount sink, and modern fixtures. Second bath has matching features with single sink and bath tub shower combination.

Two matching bathrooms in modern townhouse. Walk in tile shower with white subway tile, small corner step, and glass enclosure. Flat panel wood vanity with quartz countertops, undermount sink, and modern fixtures. Second bath has matching features with single sink and bath tub shower combination.
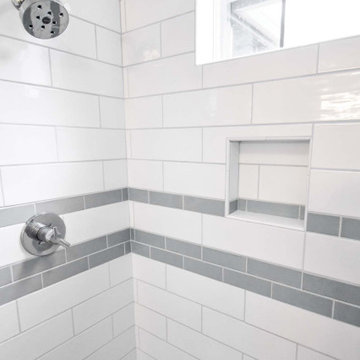
Two matching bathrooms in modern townhouse. Walk in tile shower with white subway tile, small corner step, and glass enclosure. Flat panel wood vanity with quartz countertops, undermount sink, and modern fixtures. Second bath has matching features with single sink and bath tub shower combination.
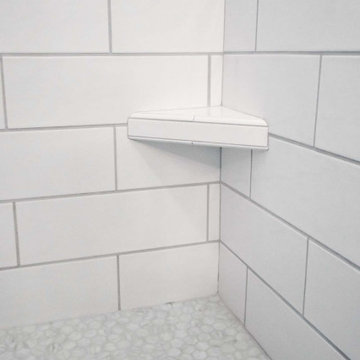
Two matching bathrooms in modern townhouse. Walk in tile shower with white subway tile, small corner step, and glass enclosure. Flat panel wood vanity with quartz countertops, undermount sink, and modern fixtures. Second bath has matching features with single sink and bath tub shower combination.
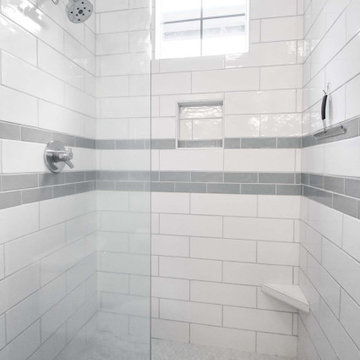
Two matching bathrooms in modern townhouse. Walk in tile shower with white subway tile, small corner step, and glass enclosure. Flat panel wood vanity with quartz countertops, undermount sink, and modern fixtures. Second bath has matching features with single sink and bath tub shower combination.
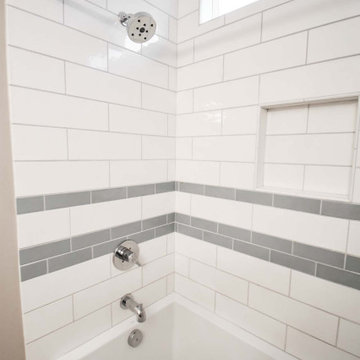
Two matching bathrooms in modern townhouse. Walk in tile shower with white subway tile, small corner step, and glass enclosure. Flat panel wood vanity with quartz countertops, undermount sink, and modern fixtures. Second bath has matching features with single sink and bath tub shower combination.
Idées déco de salles de bain en bois clair avec un sol en liège
1