Idées déco de salles de bain en bois foncé avec un plan de toilette orange
Trier par :
Budget
Trier par:Populaires du jour
1 - 20 sur 23 photos
1 sur 3
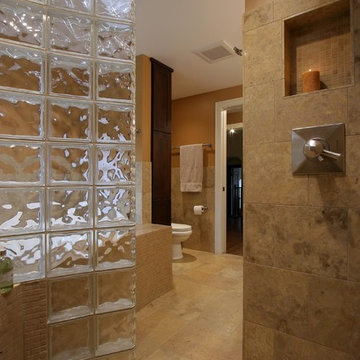
Joe DeMaio Photography
Cette image montre une grande douche en alcôve principale traditionnelle en bois foncé avec un mur orange, un carrelage beige, un carrelage de pierre, un sol en travertin, un placard à porte shaker, une baignoire posée, un lavabo encastré, un plan de toilette en granite, un sol marron, aucune cabine, un plan de toilette orange, un banc de douche, meuble double vasque, meuble-lavabo encastré et boiseries.
Cette image montre une grande douche en alcôve principale traditionnelle en bois foncé avec un mur orange, un carrelage beige, un carrelage de pierre, un sol en travertin, un placard à porte shaker, une baignoire posée, un lavabo encastré, un plan de toilette en granite, un sol marron, aucune cabine, un plan de toilette orange, un banc de douche, meuble double vasque, meuble-lavabo encastré et boiseries.
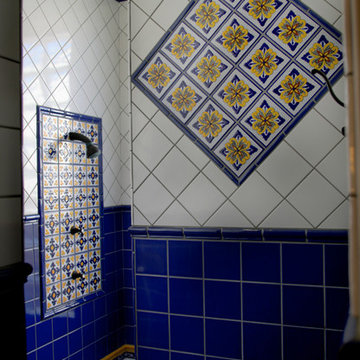
Indoor and Outdoor Mexican Talavera Tile
Aménagement d'une grande salle de bain principale méditerranéenne en bois foncé avec un placard avec porte à panneau surélevé, une baignoire encastrée, un carrelage bleu, des carreaux de céramique, un mur beige, tomettes au sol, un lavabo encastré, un plan de toilette en carrelage, un sol rouge et un plan de toilette orange.
Aménagement d'une grande salle de bain principale méditerranéenne en bois foncé avec un placard avec porte à panneau surélevé, une baignoire encastrée, un carrelage bleu, des carreaux de céramique, un mur beige, tomettes au sol, un lavabo encastré, un plan de toilette en carrelage, un sol rouge et un plan de toilette orange.
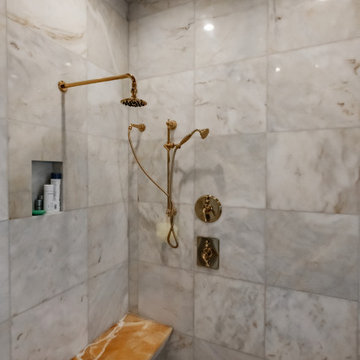
Cette photo montre une grande salle de bain principale victorienne en bois foncé avec un placard avec porte à panneau surélevé, une baignoire sur pieds, une douche d'angle, un carrelage gris, du carrelage en marbre, un mur marron, un sol en marbre, un lavabo encastré, un plan de toilette en onyx, un sol gris, une cabine de douche à porte battante, un plan de toilette orange, un banc de douche et meuble-lavabo encastré.
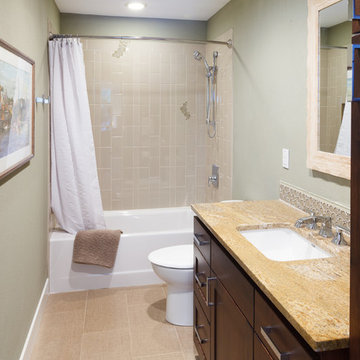
Hall bathroom in new house.
Terry Poe Photography
Idées déco pour une salle de bain classique en bois foncé de taille moyenne pour enfant avec un placard à porte shaker, une baignoire en alcôve, un combiné douche/baignoire, WC séparés, un mur beige, un sol en carrelage de céramique, un lavabo encastré, un plan de toilette en granite, un sol beige, une cabine de douche avec un rideau et un plan de toilette orange.
Idées déco pour une salle de bain classique en bois foncé de taille moyenne pour enfant avec un placard à porte shaker, une baignoire en alcôve, un combiné douche/baignoire, WC séparés, un mur beige, un sol en carrelage de céramique, un lavabo encastré, un plan de toilette en granite, un sol beige, une cabine de douche avec un rideau et un plan de toilette orange.
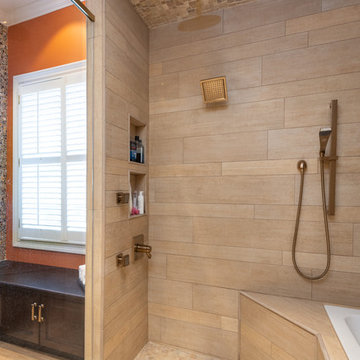
A Spacious Shower with Drop in Tub for relaxing. The wood look porcelain paired with the mosaic floor and ceiling makes for the perfect relaxing space.
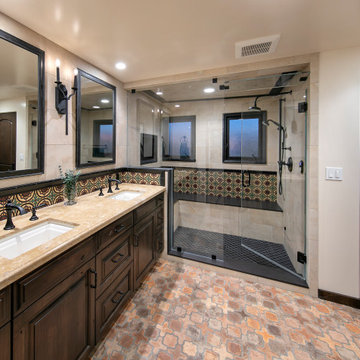
Beautiful Spanish tile details are present in almost
every room of the home creating a unifying theme
and warm atmosphere. Wood beamed ceilings
converge between the living room, dining room,
and kitchen to create an open great room. Arched
windows and large sliding doors frame the amazing
views of the ocean.
Architect: Beving Architecture
Photographs: Jim Bartsch Photographer
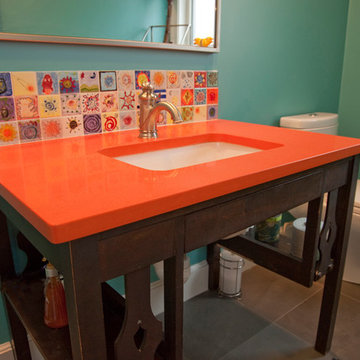
Refurbished desk becomes vanity in high use family half bath off kitchen pantry area. The whole family painted the tiles and mom designed the countertop and desk to make the tile this bathroom's focal point. Contrasting bluegreen wall color just pops the oranges and reds even more don't you think? Loads of personality! Toilet is water saving dual flush by Toto.
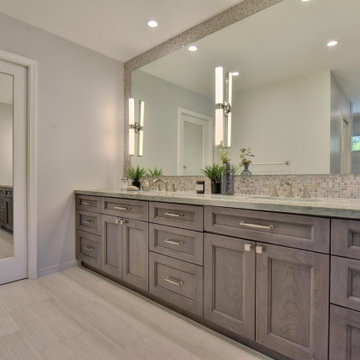
Stunning master bathroom addition allows space for a massive double vanity and large frame-less mirror with bright creative lighting and intricate full wall backsplash. The new walk-in shower and closet make this a bathroom you would never want to leave.
Budget analysis and project development by: May Construction
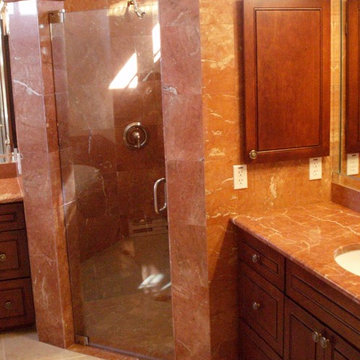
Aménagement d'une grande salle de bain principale classique en bois foncé avec un placard avec porte à panneau surélevé, une douche d'angle, un carrelage orange, du carrelage en marbre, un mur beige, un sol en carrelage de porcelaine, un lavabo encastré, un plan de toilette en marbre, un sol beige, une cabine de douche à porte battante et un plan de toilette orange.
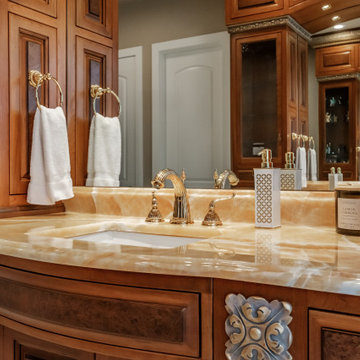
Idées déco pour une grande salle de bain principale victorienne en bois foncé avec un placard avec porte à panneau surélevé, une baignoire sur pieds, une douche d'angle, un carrelage gris, du carrelage en marbre, un mur marron, un sol en marbre, un lavabo encastré, un plan de toilette en onyx, un sol gris, une cabine de douche à porte battante, un plan de toilette orange, un banc de douche et meuble-lavabo encastré.
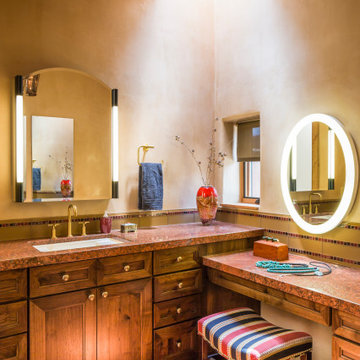
Inspiration pour une salle de bain sud-ouest américain en bois foncé avec un placard avec porte à panneau encastré, un carrelage multicolore, un mur beige, un lavabo encastré, un sol marron, un plan de toilette orange, meuble simple vasque et meuble-lavabo encastré.
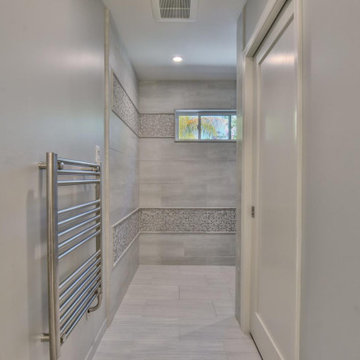
Stunning master bathroom addition allows space for a massive double vanity and large frame-less mirror with bright creative lighting and intricate full wall backsplash. The new walk-in shower and closet make this a bathroom you would never want to leave.
Budget analysis and project development by: May Construction
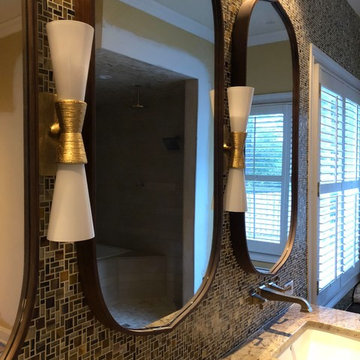
Gorgeous Wood Framed Mirrors with Kelly Wearstler Lighting and Brizo Faucets.
Cette photo montre une salle de bain principale sud-ouest américain en bois foncé de taille moyenne avec un placard avec porte à panneau encastré, une baignoire posée, un combiné douche/baignoire, un carrelage beige, un mur orange, un sol en carrelage de porcelaine, un lavabo encastré, un plan de toilette en granite, un sol jaune, une cabine de douche à porte battante et un plan de toilette orange.
Cette photo montre une salle de bain principale sud-ouest américain en bois foncé de taille moyenne avec un placard avec porte à panneau encastré, une baignoire posée, un combiné douche/baignoire, un carrelage beige, un mur orange, un sol en carrelage de porcelaine, un lavabo encastré, un plan de toilette en granite, un sol jaune, une cabine de douche à porte battante et un plan de toilette orange.
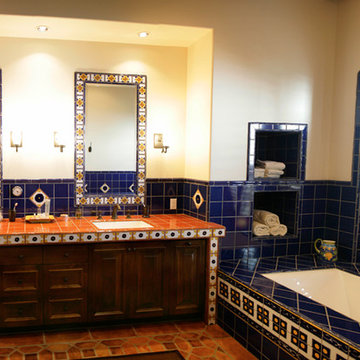
Indoor and Outdoor Mexican Talavera Tile
Idée de décoration pour une grande salle de bain principale méditerranéenne en bois foncé avec une baignoire encastrée, un carrelage bleu, des carreaux de céramique, un mur beige, tomettes au sol, un lavabo encastré, un sol rouge, un placard avec porte à panneau surélevé, un plan de toilette en carrelage et un plan de toilette orange.
Idée de décoration pour une grande salle de bain principale méditerranéenne en bois foncé avec une baignoire encastrée, un carrelage bleu, des carreaux de céramique, un mur beige, tomettes au sol, un lavabo encastré, un sol rouge, un placard avec porte à panneau surélevé, un plan de toilette en carrelage et un plan de toilette orange.
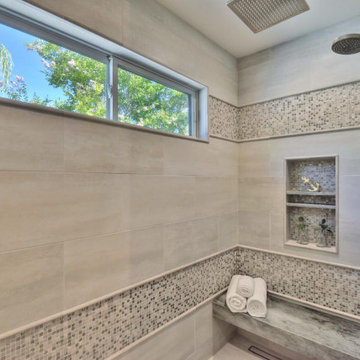
Stunning master bathroom addition allows space for a massive double vanity and large frame-less mirror with bright creative lighting and intricate full wall backsplash. The new walk-in shower and closet make this a bathroom you would never want to leave.
Budget analysis and project development by: May Construction
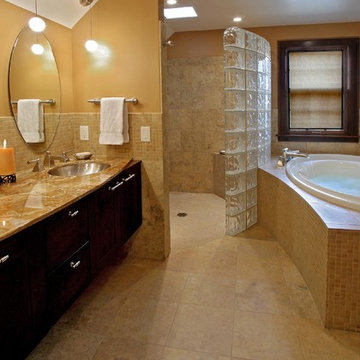
Joe DeMaio Photography
Idées déco pour une grande douche en alcôve principale classique en bois foncé avec un placard à porte shaker, une baignoire posée, un carrelage beige, un lavabo encastré, un mur orange, un carrelage de pierre, un sol en travertin, un plan de toilette en granite, meuble double vasque, meuble-lavabo encastré, un sol marron, un plan de toilette orange, un banc de douche, boiseries et aucune cabine.
Idées déco pour une grande douche en alcôve principale classique en bois foncé avec un placard à porte shaker, une baignoire posée, un carrelage beige, un lavabo encastré, un mur orange, un carrelage de pierre, un sol en travertin, un plan de toilette en granite, meuble double vasque, meuble-lavabo encastré, un sol marron, un plan de toilette orange, un banc de douche, boiseries et aucune cabine.
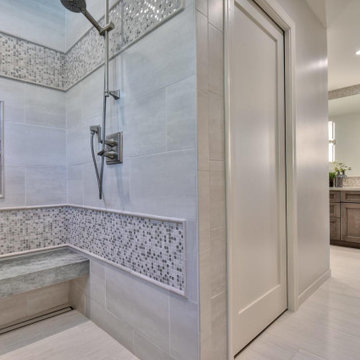
Stunning master bathroom addition allows space for a massive double vanity and large frame-less mirror with bright creative lighting and intricate full wall backsplash. The new walk-in shower and closet make this a bathroom you would never want to leave.
Budget analysis and project development by: May Construction
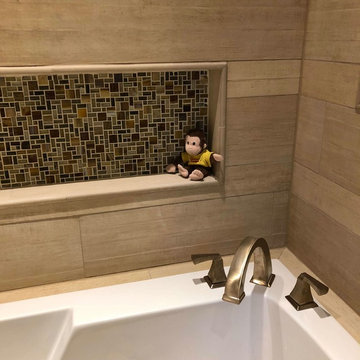
Tiled Niche is just perfect for Candles or Curios George!
Réalisation d'une salle de bain principale sud-ouest américain en bois foncé de taille moyenne avec un placard avec porte à panneau encastré, une baignoire posée, un combiné douche/baignoire, un carrelage beige, un mur orange, un sol en carrelage de porcelaine, un lavabo encastré, un plan de toilette en granite, un sol jaune, une cabine de douche à porte battante et un plan de toilette orange.
Réalisation d'une salle de bain principale sud-ouest américain en bois foncé de taille moyenne avec un placard avec porte à panneau encastré, une baignoire posée, un combiné douche/baignoire, un carrelage beige, un mur orange, un sol en carrelage de porcelaine, un lavabo encastré, un plan de toilette en granite, un sol jaune, une cabine de douche à porte battante et un plan de toilette orange.
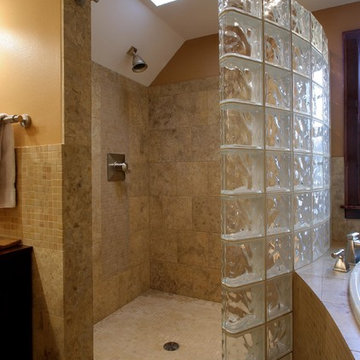
Joe DeMaio Photography
Idée de décoration pour une grande douche en alcôve principale tradition en bois foncé avec un mur orange, un carrelage beige, un sol en travertin, un placard à porte shaker, une baignoire posée, un carrelage de pierre, un lavabo encastré, un plan de toilette en granite, un sol marron, aucune cabine, un plan de toilette orange, un banc de douche, meuble double vasque, meuble-lavabo encastré et boiseries.
Idée de décoration pour une grande douche en alcôve principale tradition en bois foncé avec un mur orange, un carrelage beige, un sol en travertin, un placard à porte shaker, une baignoire posée, un carrelage de pierre, un lavabo encastré, un plan de toilette en granite, un sol marron, aucune cabine, un plan de toilette orange, un banc de douche, meuble double vasque, meuble-lavabo encastré et boiseries.
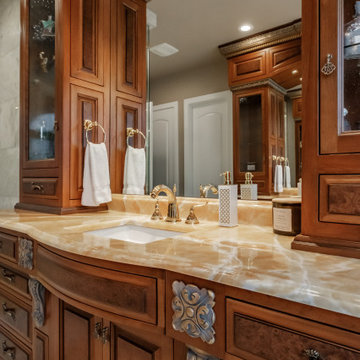
Aménagement d'une grande salle de bain principale victorienne en bois foncé avec un placard avec porte à panneau surélevé, une baignoire sur pieds, une douche d'angle, un carrelage gris, du carrelage en marbre, un mur marron, un sol en marbre, un lavabo encastré, un plan de toilette en onyx, un sol gris, une cabine de douche à porte battante, un plan de toilette orange, un banc de douche et meuble-lavabo encastré.
Idées déco de salles de bain en bois foncé avec un plan de toilette orange
1