Idées déco de salles de bain en bois vieilli avec des plaques de verre
Trier par :
Budget
Trier par:Populaires du jour
1 - 20 sur 28 photos
1 sur 3

THE PARTY CONTINUES Signature blue-green glass-tile reappears in second floor Master Bathroom to mark wall that separates this rowhouse from its adjacent neighbor. Printmaker’s vanity lends to industrial loft vibe. Grid of domed milk glass ceiling light fixture shades reflect in tile.
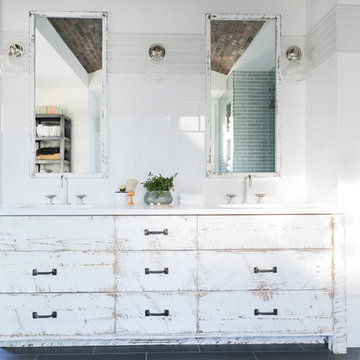
Cabinetry by: Esq Design.
Interior design by District 309
Photography: Tracey Ayton
Exemple d'une grande salle de bain principale nature en bois vieilli avec un placard à porte plane, une douche double, des plaques de verre, un mur blanc, un lavabo encastré, un plan de toilette en marbre, aucune cabine, un sol en carrelage de céramique, un sol gris, un carrelage blanc et un plan de toilette blanc.
Exemple d'une grande salle de bain principale nature en bois vieilli avec un placard à porte plane, une douche double, des plaques de verre, un mur blanc, un lavabo encastré, un plan de toilette en marbre, aucune cabine, un sol en carrelage de céramique, un sol gris, un carrelage blanc et un plan de toilette blanc.
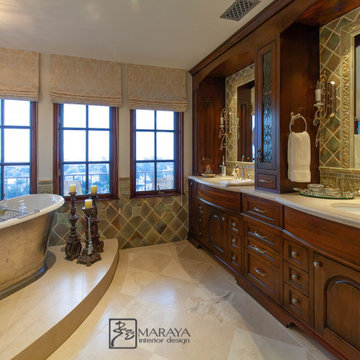
Old world style French Country Cottage Farmhouse featuring carved wood moldings and glass and ceramic tile. Kitchen with natural edge slate floors, limestone backsplashes, silver freestanding tub in master bath. Beautiful classic style, will not go out of style. We like to design appropriate to the home, keeping out of trending styles. Handpainted range hood and cabinetry. Project designed by Auriel Entrekin of Maraya Interior Design. From their beautiful resort town of Ojai, they serve clients in Montecito, Hope Ranch, Santa Ynez, Malibu and Calabasas, across the tri-county area of Santa Barbara, Solvang, Hope Ranch, Olivos and Montecito, south to Hidden Hills and Calabasas.
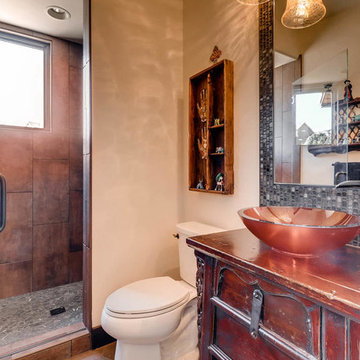
This 3/4 bathroom was designed to be a statement for guests who come to the home. A bright red glass vessel sink with a bronze spout faucet sit on top of a vintage furniture piece that was modified to house the plumbing. The tiles are a brick red color in a hexagon shape on the floor, and vertical rectangle in the shower. The shower pan is a black pebble to tie in the earthy elements of this room. The backsplash is a black glass mosaic tile with its mirror inlaid into it, the tiles act as a frame around the mirror. Two decorative glass pendant lights were hung for an added statement.

Step into luxury in this large walk-in shower. The tile work is travertine tile with glass sheet tile throughout. There are 7 jets in this shower.
Drive up to practical luxury in this Hill Country Spanish Style home. The home is a classic hacienda architecture layout. It features 5 bedrooms, 2 outdoor living areas, and plenty of land to roam.
Classic materials used include:
Saltillo Tile - also known as terracotta tile, Spanish tile, Mexican tile, or Quarry tile
Cantera Stone - feature in Pinon, Tobacco Brown and Recinto colors
Copper sinks and copper sconce lighting
Travertine Flooring
Cantera Stone tile
Brick Pavers
Photos Provided by
April Mae Creative
aprilmaecreative.com
Tile provided by Rustico Tile and Stone - RusticoTile.com or call (512) 260-9111 / info@rusticotile.com
Construction by MelRay Corporation

Elizabeth Pedinotti Haynes
Idée de décoration pour une petite salle de bain bohème en bois vieilli avec un carrelage beige, des plaques de verre, un mur beige, un plan de toilette en surface solide, un plan de toilette blanc, un lavabo encastré et un placard à porte plane.
Idée de décoration pour une petite salle de bain bohème en bois vieilli avec un carrelage beige, des plaques de verre, un mur beige, un plan de toilette en surface solide, un plan de toilette blanc, un lavabo encastré et un placard à porte plane.
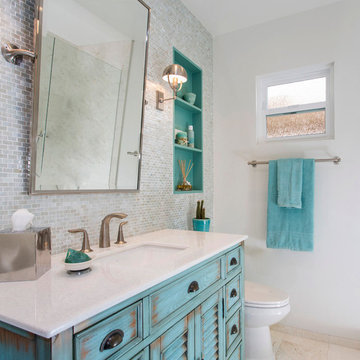
A relaxed beachy themed bathroom
Aménagement d'une salle de bain bord de mer en bois vieilli de taille moyenne pour enfant avec un placard à porte persienne, un carrelage beige, des plaques de verre, un mur gris, un sol en calcaire, un lavabo encastré, un plan de toilette en marbre et un sol beige.
Aménagement d'une salle de bain bord de mer en bois vieilli de taille moyenne pour enfant avec un placard à porte persienne, un carrelage beige, des plaques de verre, un mur gris, un sol en calcaire, un lavabo encastré, un plan de toilette en marbre et un sol beige.
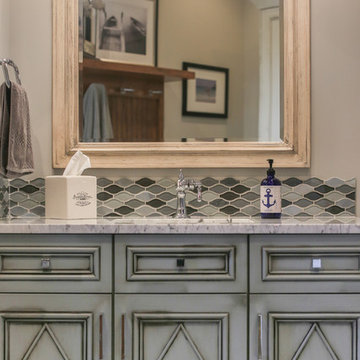
Designed by Melodie Durham of Durham Designs & Consulting, LLC.
Photo by Livengood Photographs [www.livengoodphotographs.com/design].
Cette image montre une grande salle de bain chalet en bois vieilli avec un placard en trompe-l'oeil, une baignoire posée, WC séparés, un carrelage gris, un mur gris, un lavabo encastré, un plan de toilette en marbre, une douche d'angle, des plaques de verre et un sol en calcaire.
Cette image montre une grande salle de bain chalet en bois vieilli avec un placard en trompe-l'oeil, une baignoire posée, WC séparés, un carrelage gris, un mur gris, un lavabo encastré, un plan de toilette en marbre, une douche d'angle, des plaques de verre et un sol en calcaire.
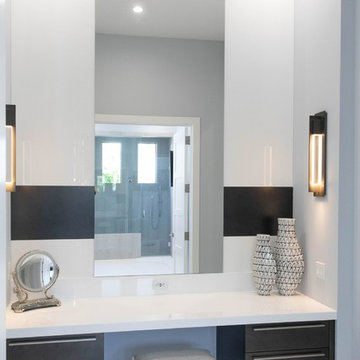
quartz backsplash with integrated panel behind backlit mirror
Exemple d'une douche en alcôve principale tendance en bois vieilli de taille moyenne avec un placard à porte plane, WC à poser, des plaques de verre, un mur bleu, un sol en carrelage de porcelaine, un lavabo encastré, un plan de toilette en quartz modifié, un sol blanc, une cabine de douche à porte battante et un plan de toilette blanc.
Exemple d'une douche en alcôve principale tendance en bois vieilli de taille moyenne avec un placard à porte plane, WC à poser, des plaques de verre, un mur bleu, un sol en carrelage de porcelaine, un lavabo encastré, un plan de toilette en quartz modifié, un sol blanc, une cabine de douche à porte battante et un plan de toilette blanc.
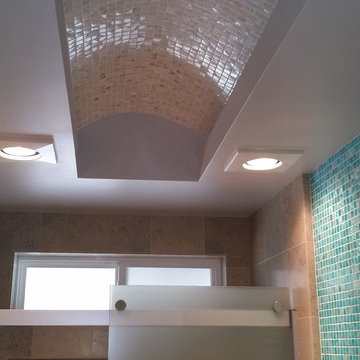
Barrel Vault bathroom by Brian Kliss / Kliss Cabinets
Cette photo montre une petite douche en alcôve principale tendance en bois vieilli avec une vasque, un placard à porte plane, un plan de toilette en quartz modifié, WC à poser, un carrelage beige, des plaques de verre, un mur bleu et un sol en linoléum.
Cette photo montre une petite douche en alcôve principale tendance en bois vieilli avec une vasque, un placard à porte plane, un plan de toilette en quartz modifié, WC à poser, un carrelage beige, des plaques de verre, un mur bleu et un sol en linoléum.
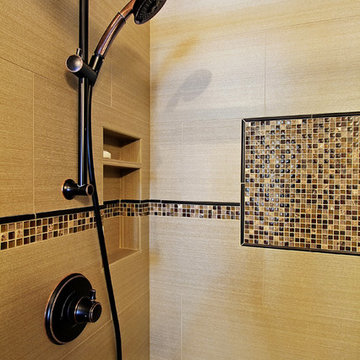
OPPORTUNITY:
The existing master bath was huge - with a lot of wasted space and an oval jacuzzi tub that the client never used. On a modest budget, the goal was to create a beautiful and elegant bathroom that felt more a part of the master bedroom.
RESULTS:
A bathroom that is both beautiful and more functional. Additionally, the walk-in shower is now ADA accessible, if needed in the future.
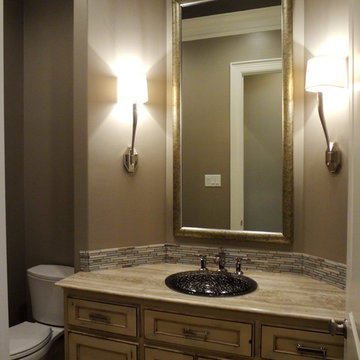
Guest Bath
Réalisation d'une salle de bain tradition en bois vieilli avec un lavabo posé, un plan de toilette en granite, un carrelage bleu et des plaques de verre.
Réalisation d'une salle de bain tradition en bois vieilli avec un lavabo posé, un plan de toilette en granite, un carrelage bleu et des plaques de verre.
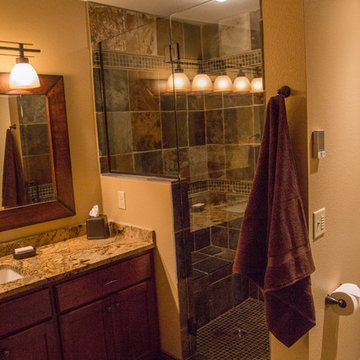
Cette image montre une salle d'eau chalet en bois vieilli avec un placard avec porte à panneau encastré, une douche d'angle, WC à poser, un carrelage multicolore, des plaques de verre, un sol en ardoise, un lavabo encastré et un plan de toilette en granite.
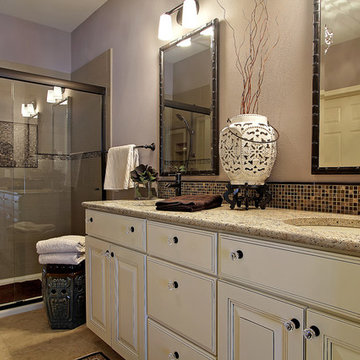
OPPORTUNITY:
The existing master bath was huge - with a lot of wasted space and an oval jacuzzi tub that the client never used. On a modest budget, the goal was to create a beautiful and elegant bathroom that felt more a part of the master bedroom.
RESULTS:
A bathroom that is both beautiful and more functional. Additionally, the walk-in shower is now ADA accessible, if needed in the future.
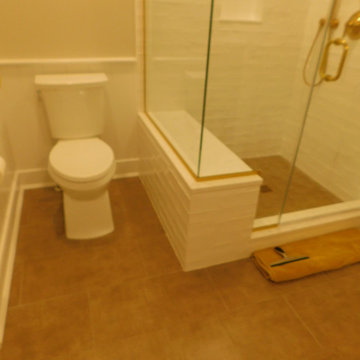
Cette image montre une salle de bain en bois vieilli de taille moyenne avec un placard à porte shaker, des plaques de verre, un sol en carrelage de porcelaine, un lavabo encastré, un plan de toilette en surface solide, une cabine de douche à porte battante, un plan de toilette blanc, meuble double vasque, meuble-lavabo encastré et du lambris.
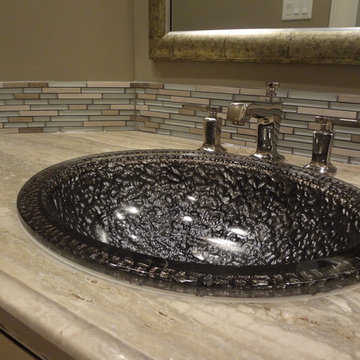
Aménagement d'une salle de bain classique en bois vieilli avec un lavabo posé, un plan de toilette en granite, un carrelage bleu et des plaques de verre.
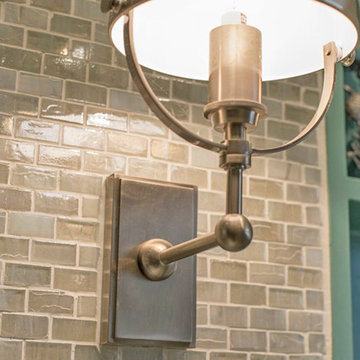
Creamy taupe and blue shell tile with a Restoration Hardware wall sconce
Réalisation d'une salle de bain marine en bois vieilli de taille moyenne pour enfant avec un carrelage beige, des plaques de verre, un sol en calcaire, un lavabo encastré, un plan de toilette en marbre, un placard à porte persienne et un mur beige.
Réalisation d'une salle de bain marine en bois vieilli de taille moyenne pour enfant avec un carrelage beige, des plaques de verre, un sol en calcaire, un lavabo encastré, un plan de toilette en marbre, un placard à porte persienne et un mur beige.
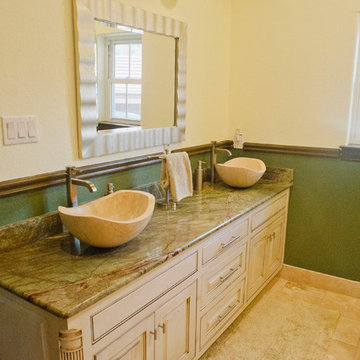
Guests can relax in a large bathroom with Marble counters and travertine vessel sinks and tile flooring.
Drive up to practical luxury in this Hill Country Spanish Style home. The home is a classic hacienda architecture layout. It features 5 bedrooms, 2 outdoor living areas, and plenty of land to roam.
Classic materials used include:
Saltillo Tile - also known as terracotta tile, Spanish tile, Mexican tile, or Quarry tile
Cantera Stone - feature in Pinon, Tobacco Brown and Recinto colors
Copper sinks and copper sconce lighting
Travertine Flooring
Cantera Stone tile
Brick Pavers
Photos Provided by
April Mae Creative
aprilmaecreative.com
Tile provided by Rustico Tile and Stone - RusticoTile.com or call (512) 260-9111 / info@rusticotile.com
Construction by MelRay Corporation

Step into luxury in this large jacuzzi tub. The tile work is travertine tile with glass sheet tile throughout.
Drive up to practical luxury in this Hill Country Spanish Style home. The home is a classic hacienda architecture layout. It features 5 bedrooms, 2 outdoor living areas, and plenty of land to roam.
Classic materials used include:
Saltillo Tile - also known as terracotta tile, Spanish tile, Mexican tile, or Quarry tile
Cantera Stone - feature in Pinon, Tobacco Brown and Recinto colors
Copper sinks and copper sconce lighting
Travertine Flooring
Cantera Stone tile
Brick Pavers
Photos Provided by
April Mae Creative
aprilmaecreative.com
Tile provided by Rustico Tile and Stone - RusticoTile.com or call (512) 260-9111 / info@rusticotile.com
Construction by MelRay Corporation
aprilmaecreative.com
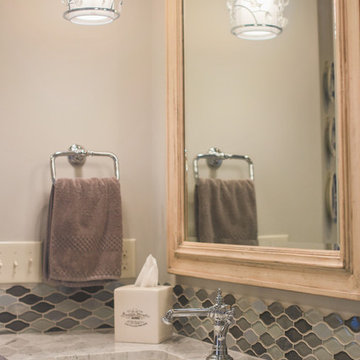
Designed by Melodie Durham of Durham Designs & Consulting, LLC.
Photo by Livengood Photographs [www.livengoodphotographs.com/design].
Inspiration pour une grande salle de bain traditionnelle en bois vieilli avec un placard en trompe-l'oeil, une douche d'angle, WC séparés, un carrelage bleu, des plaques de verre, un mur beige, un sol en carrelage de céramique, un lavabo encastré et un plan de toilette en marbre.
Inspiration pour une grande salle de bain traditionnelle en bois vieilli avec un placard en trompe-l'oeil, une douche d'angle, WC séparés, un carrelage bleu, des plaques de verre, un mur beige, un sol en carrelage de céramique, un lavabo encastré et un plan de toilette en marbre.
Idées déco de salles de bain en bois vieilli avec des plaques de verre
1