Idées déco de salles de bain en bois vieilli avec un carrelage beige
Trier par :
Budget
Trier par:Populaires du jour
1 - 20 sur 1 689 photos
1 sur 3

Renovation of a master bath suite, dressing room and laundry room in a log cabin farm house. Project involved expanding the space to almost three times the original square footage, which resulted in the attractive exterior rock wall becoming a feature interior wall in the bathroom, accenting the stunning copper soaking bathtub.
A two tone brick floor in a herringbone pattern compliments the variations of color on the interior rock and log walls. A large picture window near the copper bathtub allows for an unrestricted view to the farmland. The walk in shower walls are porcelain tiles and the floor and seat in the shower are finished with tumbled glass mosaic penny tile. His and hers vanities feature soapstone counters and open shelving for storage.
Concrete framed mirrors are set above each vanity and the hand blown glass and concrete pendants compliment one another.
Interior Design & Photo ©Suzanne MacCrone Rogers
Architectural Design - Robert C. Beeland, AIA, NCARB

Juli
Aménagement d'une très grande salle de bain principale montagne en bois vieilli avec un placard à porte plane, une baignoire indépendante, une douche ouverte, un carrelage beige, des carreaux de céramique, un mur gris, un lavabo encastré et une cabine de douche à porte coulissante.
Aménagement d'une très grande salle de bain principale montagne en bois vieilli avec un placard à porte plane, une baignoire indépendante, une douche ouverte, un carrelage beige, des carreaux de céramique, un mur gris, un lavabo encastré et une cabine de douche à porte coulissante.
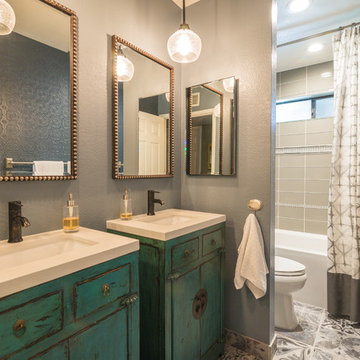
Inspiration pour une salle de bain principale traditionnelle en bois vieilli avec une vasque, une baignoire en alcôve, un combiné douche/baignoire, un carrelage beige, un mur gris et un placard à porte plane.
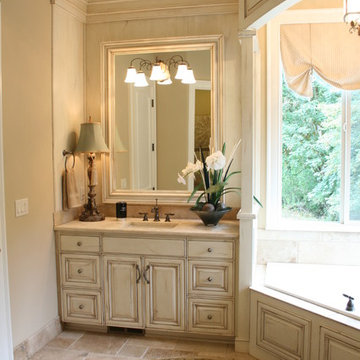
Cette image montre une grande salle de bain principale traditionnelle en bois vieilli avec un placard avec porte à panneau surélevé, une baignoire d'angle, une douche d'angle, WC séparés, un carrelage beige, un carrelage blanc, un mur beige, un sol en calcaire, un lavabo encastré et un plan de toilette en marbre.

Mediterranean bathroom remodel
Custom Design & Construction
Réalisation d'une grande salle de bain principale méditerranéenne en bois vieilli avec un mur beige, un placard en trompe-l'oeil, une baignoire encastrée, une douche double, WC séparés, un carrelage beige, du carrelage en travertin, un sol en travertin, une vasque, un plan de toilette en bois, un sol beige et une cabine de douche à porte battante.
Réalisation d'une grande salle de bain principale méditerranéenne en bois vieilli avec un mur beige, un placard en trompe-l'oeil, une baignoire encastrée, une douche double, WC séparés, un carrelage beige, du carrelage en travertin, un sol en travertin, une vasque, un plan de toilette en bois, un sol beige et une cabine de douche à porte battante.
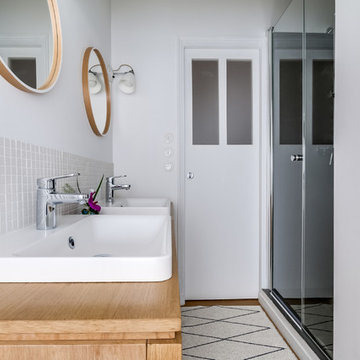
Cette image montre une petite salle d'eau nordique en bois vieilli avec une douche à l'italienne, un carrelage beige, mosaïque, un mur blanc et une vasque.
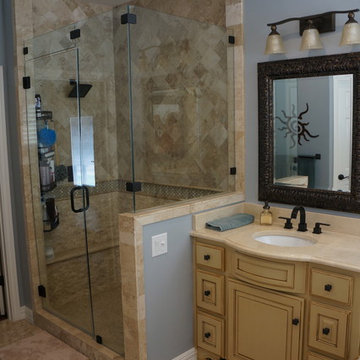
Servigon Construction Group
Exemple d'une salle de bain principale chic en bois vieilli de taille moyenne avec un lavabo encastré, un placard avec porte à panneau surélevé, un plan de toilette en marbre, une douche d'angle, WC à poser, un carrelage beige, un carrelage de pierre, un mur bleu et un sol en travertin.
Exemple d'une salle de bain principale chic en bois vieilli de taille moyenne avec un lavabo encastré, un placard avec porte à panneau surélevé, un plan de toilette en marbre, une douche d'angle, WC à poser, un carrelage beige, un carrelage de pierre, un mur bleu et un sol en travertin.
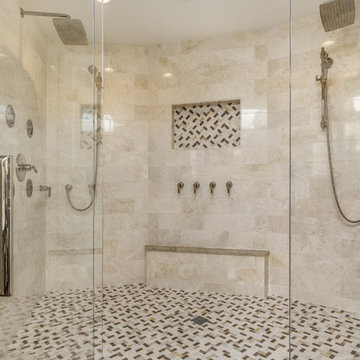
Clarity Northwest
Idée de décoration pour une grande salle de bain principale tradition en bois vieilli avec un placard avec porte à panneau surélevé, une douche double, WC à poser, un carrelage beige, du carrelage en marbre, un mur beige, un sol en carrelage de céramique, un lavabo encastré, un plan de toilette en quartz, un sol marron, une cabine de douche à porte battante et un plan de toilette beige.
Idée de décoration pour une grande salle de bain principale tradition en bois vieilli avec un placard avec porte à panneau surélevé, une douche double, WC à poser, un carrelage beige, du carrelage en marbre, un mur beige, un sol en carrelage de céramique, un lavabo encastré, un plan de toilette en quartz, un sol marron, une cabine de douche à porte battante et un plan de toilette beige.
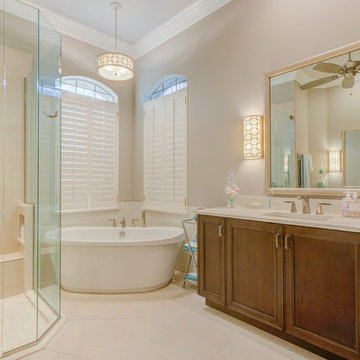
Photos by Cabinet Genies
Freestanding tub, Eudora cabinets, Pompeii quartz countertops
Cette image montre une grande salle de bain principale traditionnelle en bois vieilli avec un placard à porte plane, une baignoire indépendante, une douche d'angle, WC séparés, un carrelage beige, des carreaux de porcelaine, un mur beige, un sol en carrelage de porcelaine, un lavabo encastré, un plan de toilette en quartz modifié, un sol beige et une cabine de douche à porte battante.
Cette image montre une grande salle de bain principale traditionnelle en bois vieilli avec un placard à porte plane, une baignoire indépendante, une douche d'angle, WC séparés, un carrelage beige, des carreaux de porcelaine, un mur beige, un sol en carrelage de porcelaine, un lavabo encastré, un plan de toilette en quartz modifié, un sol beige et une cabine de douche à porte battante.
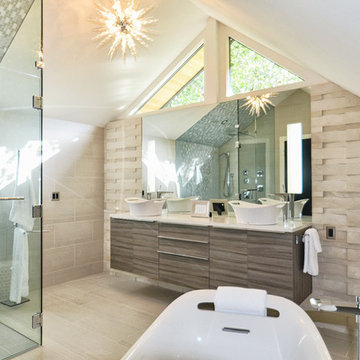
Runa Novack
Idées déco pour une salle de bain principale contemporaine en bois vieilli de taille moyenne avec une vasque, un placard à porte plane, une baignoire indépendante, une douche d'angle, un carrelage beige, WC suspendus, un carrelage en pâte de verre, un mur blanc, un sol en carrelage de porcelaine et un plan de toilette en quartz modifié.
Idées déco pour une salle de bain principale contemporaine en bois vieilli de taille moyenne avec une vasque, un placard à porte plane, une baignoire indépendante, une douche d'angle, un carrelage beige, WC suspendus, un carrelage en pâte de verre, un mur blanc, un sol en carrelage de porcelaine et un plan de toilette en quartz modifié.

Peter Rymwid Architectural Photography
Exemple d'une salle de bain montagne en bois vieilli avec un lavabo posé, un carrelage beige, un carrelage métro, un mur multicolore, un sol en brique et un placard à porte plane.
Exemple d'une salle de bain montagne en bois vieilli avec un lavabo posé, un carrelage beige, un carrelage métro, un mur multicolore, un sol en brique et un placard à porte plane.

Idée de décoration pour une douche en alcôve chalet en bois vieilli avec un lavabo posé, un placard sans porte, un carrelage beige, un carrelage de pierre, un mur beige et une baignoire posée.
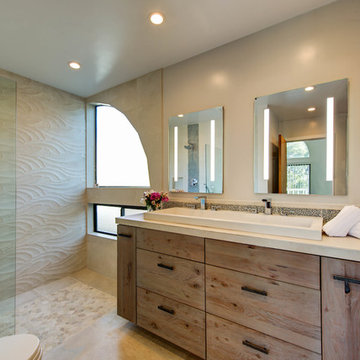
This homeowner’s main inspiration was to bring the beach feel, inside. Stone was added in the showers, and a weathered wood finish was selected for most of the cabinets. In addition, most of the bathtubs were replaced with curbless showers for ease and openness. The designer went with a Native Trails trough-sink to complete the minimalistic, surf atmosphere.
Treve Johnson Photography
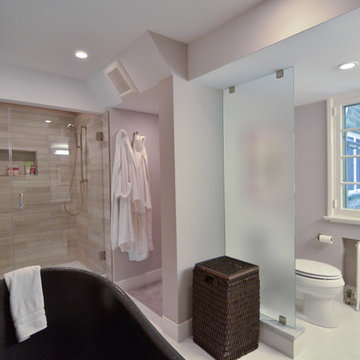
Master bathroom spa retreat offers a large shower and freestanding copper tub.
Cette photo montre une grande douche en alcôve principale chic en bois vieilli avec un placard à porte shaker, une baignoire indépendante, WC séparés, un carrelage beige, un carrelage de pierre, un mur beige, un sol en marbre, un lavabo encastré et un plan de toilette en marbre.
Cette photo montre une grande douche en alcôve principale chic en bois vieilli avec un placard à porte shaker, une baignoire indépendante, WC séparés, un carrelage beige, un carrelage de pierre, un mur beige, un sol en marbre, un lavabo encastré et un plan de toilette en marbre.
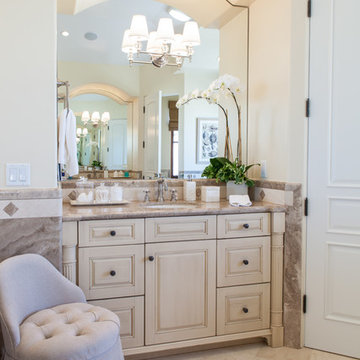
Paul Joyner Photography
Idées déco pour une grande salle de bain principale méditerranéenne en bois vieilli avec un lavabo encastré, un placard en trompe-l'oeil, un plan de toilette en marbre, une baignoire en alcôve, un carrelage beige, un carrelage de pierre et un sol en marbre.
Idées déco pour une grande salle de bain principale méditerranéenne en bois vieilli avec un lavabo encastré, un placard en trompe-l'oeil, un plan de toilette en marbre, une baignoire en alcôve, un carrelage beige, un carrelage de pierre et un sol en marbre.
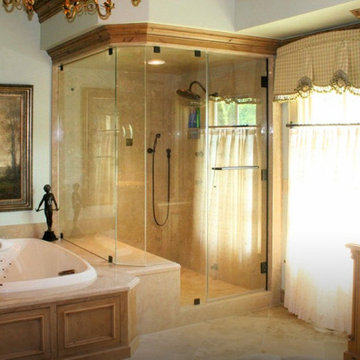
The walls and ceiling of this custom frameless steam shower are covered with Travertine Marble Slabs. Oil rubbed bronze Delta plumbing fixtures provide a choice for the showering experience. A Kohler whirlpool tub with a stimulating array of jets is centered in a custom Knotty Alder tub surround. A double French Vault Ceiling adds a spacious feeling to this master bathroom.

This master bathroom was a challenge. It is so TINY and there was no room to expand it in any direction. So I did all the walls in glass tile (top to bottom) to actually keep it less busy with broken up lines. When you walk into this bathroom it's like walking into a jewerly box. It's stunning and it feels so much bigger too...We added a corner cabinet for more storage and that helped.
The kitchen was entirely enclosed and we opened it up and did the columns in stone to match other elements of the house.
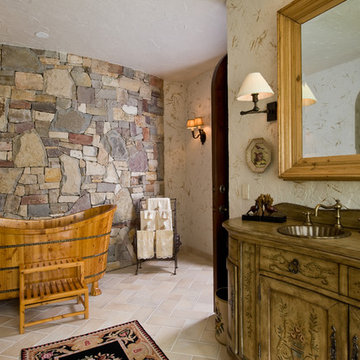
Photography: Scott Amundson Photography
Interior Designer: Marie Meko
Cette image montre une salle de bain principale méditerranéenne en bois vieilli avec un placard en trompe-l'oeil, une baignoire indépendante, un carrelage beige et un mur beige.
Cette image montre une salle de bain principale méditerranéenne en bois vieilli avec un placard en trompe-l'oeil, une baignoire indépendante, un carrelage beige et un mur beige.
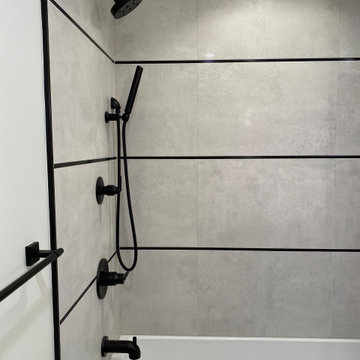
This is a bathroom Remodel with did for BenchMark Builders from Paramus, New Jersey. Designed by them and executed by us. Great Results!
Aménagement d'une salle d'eau moderne en bois vieilli de taille moyenne avec un placard à porte plane, une baignoire posée, WC séparés, un carrelage beige, des carreaux de porcelaine, un mur beige, un sol en carrelage de porcelaine, un plan de toilette en quartz modifié, un sol beige, un plan de toilette blanc, une niche, meuble simple vasque et meuble-lavabo suspendu.
Aménagement d'une salle d'eau moderne en bois vieilli de taille moyenne avec un placard à porte plane, une baignoire posée, WC séparés, un carrelage beige, des carreaux de porcelaine, un mur beige, un sol en carrelage de porcelaine, un plan de toilette en quartz modifié, un sol beige, un plan de toilette blanc, une niche, meuble simple vasque et meuble-lavabo suspendu.
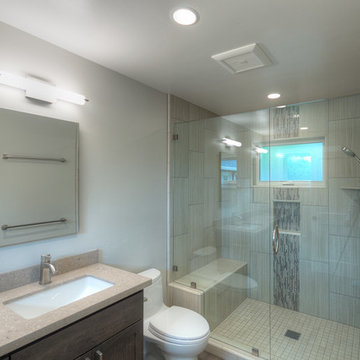
Master Bath
Floor- Streaming Smoke (disc.)
Shower Walls- Campogalliano Strand Beige
Shower Pan Campogalliano Strand Beige 2x2
https://www.tile-shop.com/products/strand/strand.html
Deco: SGB802/SM
Photo: John Rider
Idées déco de salles de bain en bois vieilli avec un carrelage beige
1