Idées déco de salles de bain avec des portes de placard jaunes et WC à poser
Trier par :
Budget
Trier par:Populaires du jour
1 - 20 sur 130 photos
1 sur 3

Relocating the washer and dryer to a stacked location in a hall closet allowed us to add a second bathroom to the existing 3/1 house. The new bathroom is definitely on the sunny side, with bright yellow cabinetry perfectly complimenting the classic black and white tile and countertop selections.
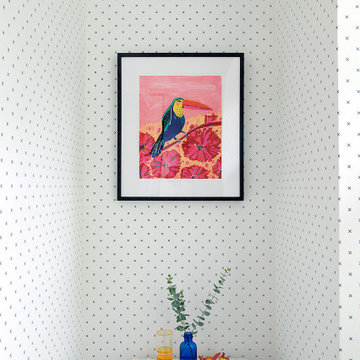
Black and white bathrooms are a classic choice. This wallpaper is vinyl so it won't curl up even if occupants take hot showers.
Some well chosen accessories and art provide a pop at the toilet area. Adjacent is some bold accent tile - click on other images in the project to see some Moroccan fish scales that will wow you with their color.
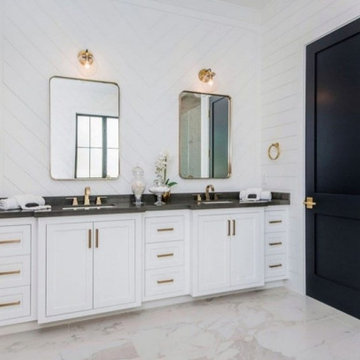
America Green Builders provides custom bathroom remodels and renovations. Our professional contractor works with you personally to ensure your dream bathroom upgrade or remodel is exactly how you want it.

Aménagement d'une douche en alcôve principale éclectique de taille moyenne avec un placard à porte plane, des portes de placard jaunes, WC à poser, un carrelage bleu, des carreaux de céramique, un mur multicolore, sol en béton ciré, un lavabo encastré, un plan de toilette en surface solide, un sol rouge, une cabine de douche à porte battante, un plan de toilette orange, une niche, meuble simple vasque, meuble-lavabo suspendu et du papier peint.
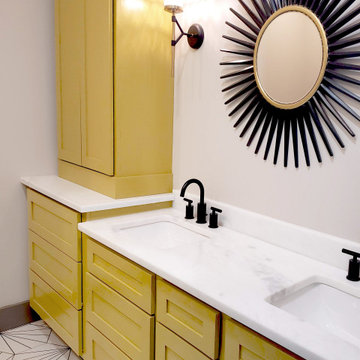
Frameless double master shower with graphic patterned ceramic tile, shower bench, black fixtures, and rain showerhead.
Cette photo montre une salle de bain principale éclectique de taille moyenne avec un placard à porte shaker, des portes de placard jaunes, une douche double, WC à poser, un carrelage blanc, des carreaux de céramique, un mur gris, un sol en carrelage de céramique, un lavabo encastré, un plan de toilette en marbre, un sol blanc, une cabine de douche à porte battante, un plan de toilette blanc, un banc de douche, meuble double vasque et meuble-lavabo sur pied.
Cette photo montre une salle de bain principale éclectique de taille moyenne avec un placard à porte shaker, des portes de placard jaunes, une douche double, WC à poser, un carrelage blanc, des carreaux de céramique, un mur gris, un sol en carrelage de céramique, un lavabo encastré, un plan de toilette en marbre, un sol blanc, une cabine de douche à porte battante, un plan de toilette blanc, un banc de douche, meuble double vasque et meuble-lavabo sur pied.
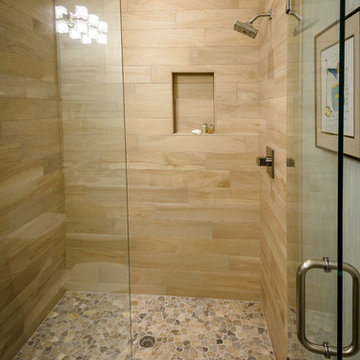
Close-up view of the walk-in shower with porcelain tile for the shower walls and a tan random marble mosaic pattern for the shower floor. The wood look porcelain tile shower walls and porcelain tile wood-look bathroom flooring complete the look.
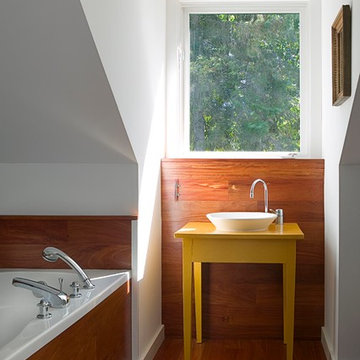
Peter Peirce
Cette photo montre une petite salle d'eau tendance avec une vasque, des portes de placard jaunes, un plan de toilette en bois, une baignoire posée, WC à poser, un mur blanc, parquet foncé, un sol marron et un plan de toilette jaune.
Cette photo montre une petite salle d'eau tendance avec une vasque, des portes de placard jaunes, un plan de toilette en bois, une baignoire posée, WC à poser, un mur blanc, parquet foncé, un sol marron et un plan de toilette jaune.
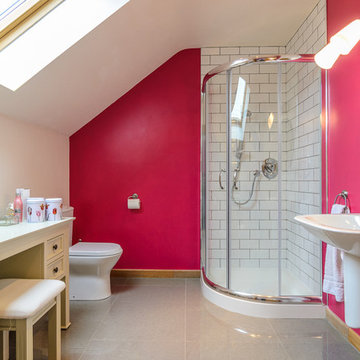
Gary Quigg Photography
Exemple d'une salle de bain principale et grise et rose chic avec un lavabo suspendu, des portes de placard jaunes, une douche d'angle, WC à poser, un carrelage blanc, un carrelage métro, un mur rose et un placard avec porte à panneau encastré.
Exemple d'une salle de bain principale et grise et rose chic avec un lavabo suspendu, des portes de placard jaunes, une douche d'angle, WC à poser, un carrelage blanc, un carrelage métro, un mur rose et un placard avec porte à panneau encastré.

1930s and 1940s tiled bathroom. Tiled in vanity!
Funky with glass block for the win
Réalisation d'une douche en alcôve méditerranéenne de taille moyenne pour enfant avec un placard avec porte à panneau surélevé, des portes de placard jaunes, une baignoire en alcôve, WC à poser, un carrelage jaune, des carreaux de céramique, un mur jaune, un sol en carrelage de céramique, un lavabo encastré, un plan de toilette en carrelage, un sol bleu, aucune cabine, un plan de toilette bleu, une niche, meuble simple vasque et meuble-lavabo encastré.
Réalisation d'une douche en alcôve méditerranéenne de taille moyenne pour enfant avec un placard avec porte à panneau surélevé, des portes de placard jaunes, une baignoire en alcôve, WC à poser, un carrelage jaune, des carreaux de céramique, un mur jaune, un sol en carrelage de céramique, un lavabo encastré, un plan de toilette en carrelage, un sol bleu, aucune cabine, un plan de toilette bleu, une niche, meuble simple vasque et meuble-lavabo encastré.
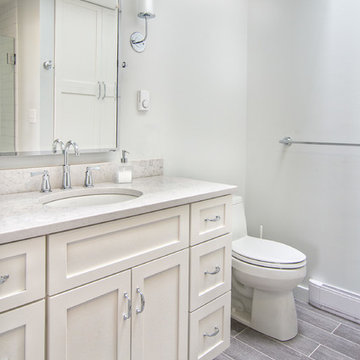
Aménagement d'une salle de bain bord de mer de taille moyenne avec un placard à porte shaker, des portes de placard jaunes, WC à poser, un carrelage blanc, un carrelage métro, un mur gris, un sol en carrelage de porcelaine, un lavabo encastré, un sol gris, une cabine de douche à porte battante et un plan de toilette blanc.
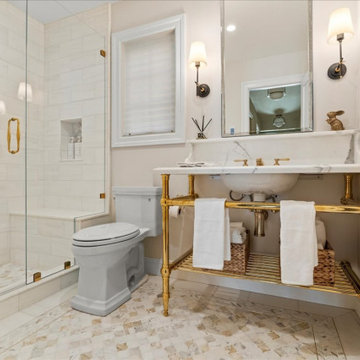
Réalisation d'une salle de bain de taille moyenne avec un placard sans porte, des portes de placard jaunes, WC à poser, un mur blanc, un lavabo de ferme, un plan de toilette en marbre, un sol multicolore, une cabine de douche à porte battante, un plan de toilette multicolore, un banc de douche, meuble simple vasque et meuble-lavabo sur pied.
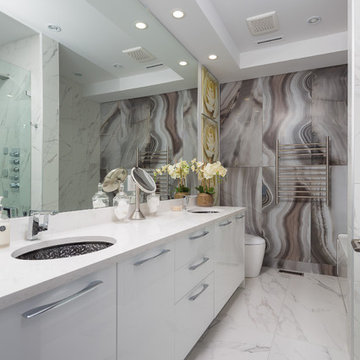
Long mirror and counter help to open up this space. Two clear glass undermount sinks, his and hers. Rock sheets fill the far wall creating a beautiful focal point. Babakaiff Photography.
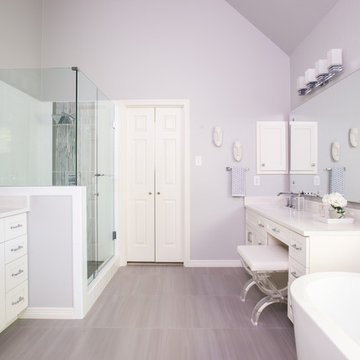
This soft gray bathroom is a beautiful escape from everyday life. With the floating vanity mirrors, the walk in shower, and a free standing bath tub, the options are endless on how to pamper yourself.
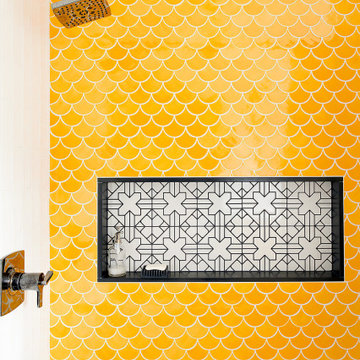
A fun color palette that is also timeless was the goal in this kids' bathroom. The yellow tile is a color called Dandelion from Mercury Mosaics, handmade in America and gently variegated. The color also speaks of school busses and orange juice – sort of a little bit of orange mixed in there with the yellow.
The niche is elongated and dimensioned precisely to showcase the black and white Moroccan tile from Fireclay tile, and the sides, top, and bottom of the niche are a honed black granite that really makes the pattern pop. The technique of using granite, marble, or quartz to frame a shower niche is also preferable to using tile if you want to minimize grout lines that you'll have to clean. The black onyx finish of the shower fixtures picks up the granite color as well and are offset with a white acrylic tub and vertical side wall tiles in a bright white.
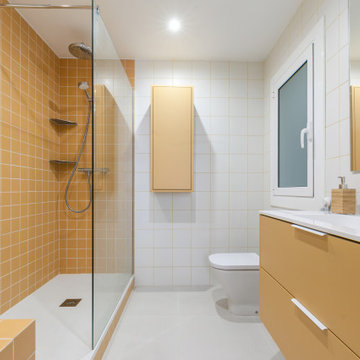
Aménagement d'une grande salle de bain principale moderne avec un placard à porte plane, des portes de placard jaunes, une douche ouverte, WC à poser, un carrelage jaune, des carreaux de céramique, un mur blanc, un sol en carrelage de céramique, un lavabo intégré, un plan de toilette en surface solide, un sol gris, un plan de toilette blanc, des toilettes cachées, meuble simple vasque et meuble-lavabo sur pied.
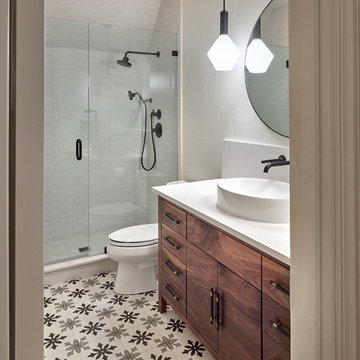
All the bathrooms were demolished and updated with new custom-design cabinetry, plumbing fixtures, tile, countertops and lighting. Our clients requested easy-to-maintain surfaces for the bathrooms.
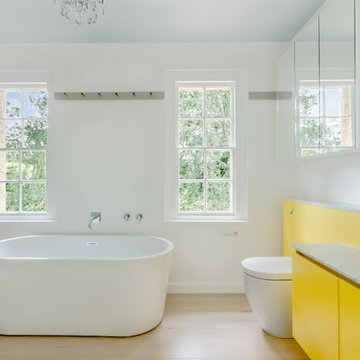
A small bathroom, WC room and section of hallway were knocked into one space with 3 windows to create a bright, cheerful, but sophisticated, new family bathroom. Warm traditional tones from the white oak flooring and oak Shaker hanging pegs are complemented by the clean lines of bespoke cabinetry in mirrored and spray painted yellow finishes. Luxury is added by Cararra marble countertops and a glass chandelier, set in the sky blue ceiling. Finally, the scheme is "grounded" and enlivened by a Moroccan style tiled wall opposite the mirrors and basin. This feature helps prevent the shower enclosure from blocking out part of the room by "completing" the room and enhancing it's width.
Copyright: Michael Curry 2017
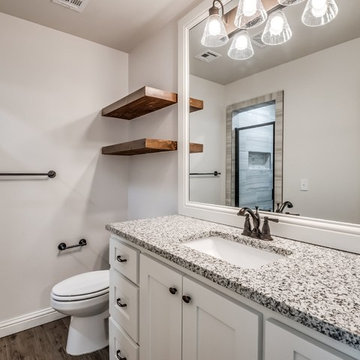
This guest bath features a walk-in shower, open shelves, and granite countertops.
Idées déco pour une grande salle de bain campagne pour enfant avec un placard à porte shaker, des portes de placard jaunes, un espace douche bain, WC à poser, un carrelage beige, des carreaux de céramique, un mur gris, parquet clair, un lavabo encastré, un plan de toilette en granite, une cabine de douche à porte battante et un plan de toilette multicolore.
Idées déco pour une grande salle de bain campagne pour enfant avec un placard à porte shaker, des portes de placard jaunes, un espace douche bain, WC à poser, un carrelage beige, des carreaux de céramique, un mur gris, parquet clair, un lavabo encastré, un plan de toilette en granite, une cabine de douche à porte battante et un plan de toilette multicolore.
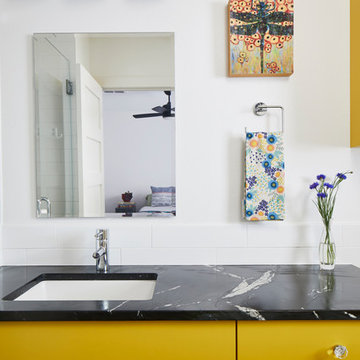
Relocating the washer and dryer to a stacked location in a hall closet allowed us to add a second bathroom to the existing 3/1 house. The new bathroom is definitely on the sunny side, with bright yellow cabinetry perfectly complimenting the classic black and white tile and countertop selections.
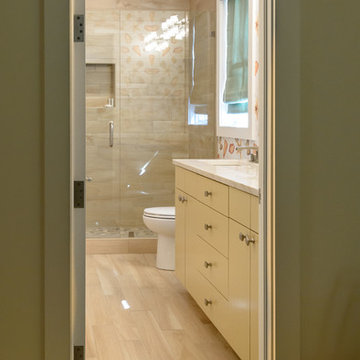
This Hilton Head Island home has lots of guest bathroom space, for expected guests. And the guests will enjoy the amenities provided...like in this serene, warm and lovely space. Wood look porcelain tile floors help keep the overall look clean and simple. The flat paneled cabinets provide a clean look and plenty of storage. The countertop is a natural Quartzite material in Taj Mahal. A walk-in shower features a glass door, porcelain tile walls and a random tan marble mosaic floor. The seashell wallpaper provides a fun pop of color. Very nice look.
Idées déco de salles de bain avec des portes de placard jaunes et WC à poser
1