Idées déco de salles de bain avec des portes de placard noires et WC séparés
Trier par :
Budget
Trier par:Populaires du jour
1 - 20 sur 6 297 photos
1 sur 3

Maison contemporaine en ossature bois
Idées déco pour une salle de bain principale contemporaine de taille moyenne avec des portes de placard noires, un combiné douche/baignoire, un carrelage multicolore, des carreaux de béton, sol en béton ciré, un plan vasque, un sol gris, une baignoire d'angle, WC séparés, un mur bleu, une cabine de douche à porte battante, un plan de toilette blanc, meuble simple vasque et un placard à porte plane.
Idées déco pour une salle de bain principale contemporaine de taille moyenne avec des portes de placard noires, un combiné douche/baignoire, un carrelage multicolore, des carreaux de béton, sol en béton ciré, un plan vasque, un sol gris, une baignoire d'angle, WC séparés, un mur bleu, une cabine de douche à porte battante, un plan de toilette blanc, meuble simple vasque et un placard à porte plane.
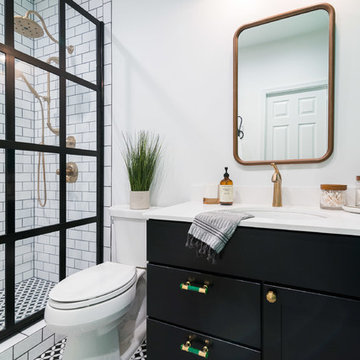
We brought in custom cabinetry because bathroom STORAGE. We changed it up by designing flat face drawers with a shaker style door.
Idées déco pour une salle de bain contemporaine de taille moyenne avec WC séparés, un mur blanc, un lavabo encastré, un sol multicolore, un placard avec porte à panneau encastré, des portes de placard noires, un carrelage blanc, un carrelage métro, un plan de toilette en surface solide, aucune cabine et un plan de toilette blanc.
Idées déco pour une salle de bain contemporaine de taille moyenne avec WC séparés, un mur blanc, un lavabo encastré, un sol multicolore, un placard avec porte à panneau encastré, des portes de placard noires, un carrelage blanc, un carrelage métro, un plan de toilette en surface solide, aucune cabine et un plan de toilette blanc.

Northeast Portland is full of great old neighborhoods and houses bursting with character. The owners of this particular home had enjoyed their pink and blue bathroom’s quirky charm for years, but had finally outgrown its awkward layout and lack of functionality.
The Goal: Create a fresh, bright look for this bathroom that is both functional and fits the style of the home.
Step one was to establish the color scheme and style for our clients’ new bathroom. Bright whites and classic elements like marble, subway tile and penny-rounds helped establish a transitional style that didn’t feel “too modern” for the home.
When it comes to creating a more functional space, storage is key. The original bathroom featured a pedestal sink with no practical storage options. We designed a custom-built vanity with plenty of storage and useable counter space. And by opting for a durable, low-maintenance quartz countertop, we were able to create a beautiful marble-look without the hefty price-tag.
Next, we got rid of the old tub (and awkward shower outlet), and moved the entire shower-area to the back wall. This created a far more practical layout for this bathroom, providing more space for the large new vanity and the open, walk-in shower our clients were looking for.

Réalisation d'une salle de bain principale champêtre de taille moyenne avec un placard avec porte à panneau surélevé, des portes de placard noires, une douche à l'italienne, WC séparés, un carrelage beige, des carreaux de porcelaine, un mur gris, un sol en carrelage de porcelaine, un lavabo encastré, un plan de toilette en quartz modifié, un sol marron, aucune cabine et un plan de toilette blanc.

Project completed by Reka Jemmott, Jemm Interiors desgn firm, which serves Sandy Springs, Alpharetta, Johns Creek, Buckhead, Cumming, Roswell, Brookhaven and Atlanta areas.

The homeowners chose to remove the bathtub and replace it with a stand-up shower with an elegant steel-framed glass panel and door. Black and white hexagonal porcelain tile adds drama, and the gray grout matches the pale gray paint on the walls.
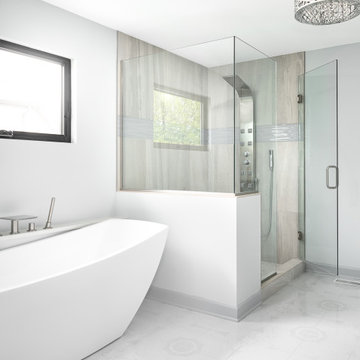
Retreat to your own modern spa! Enjoy a relaxing shower, with this full body shower panel system with a rain shower and a spray wand in stainless steel. Or take a soak in this beautiful sleek freestanding tub jacuzzi, with a spray wand in brushed nickel. You will enjoy mornings once again! Hardware is Signature Hardware from Ferguson.
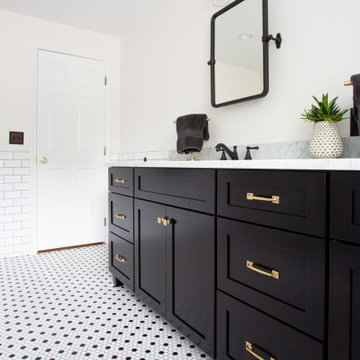
Aménagement d'une salle de bain principale classique de taille moyenne avec un placard à porte shaker, des portes de placard noires, une douche ouverte, WC séparés, un carrelage blanc, des carreaux de céramique, un mur blanc, un sol en carrelage de céramique, un lavabo encastré, un plan de toilette en marbre, un sol blanc, une cabine de douche à porte battante, un plan de toilette blanc, un banc de douche, meuble double vasque, meuble-lavabo encastré et boiseries.
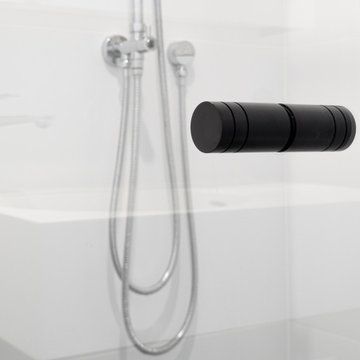
Exemple d'une petite salle d'eau moderne avec des portes de placard noires, une douche d'angle, WC séparés, un carrelage blanc, un mur blanc, un lavabo intégré, une cabine de douche à porte battante, un plan de toilette blanc, meuble simple vasque et meuble-lavabo suspendu.
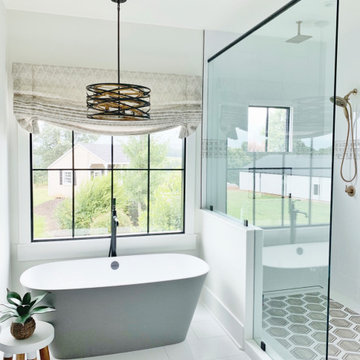
Aménagement d'une grande salle de bain principale moderne avec un placard à porte shaker, des portes de placard noires, une baignoire indépendante, une douche ouverte, WC séparés, un carrelage blanc, des carreaux de porcelaine, un mur blanc, un sol en carrelage de porcelaine, un lavabo encastré, un plan de toilette en quartz modifié, un sol blanc, aucune cabine, un plan de toilette blanc, une niche, meuble simple vasque et meuble-lavabo encastré.
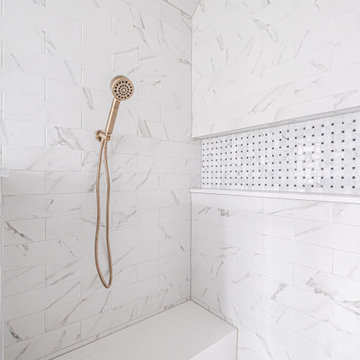
Floating Shower Bench with Handheld and Large Niche
Photos by VLG Photography
Aménagement d'une douche en alcôve principale moderne de taille moyenne avec un placard à porte plane, des portes de placard noires, WC séparés, un carrelage blanc, un sol en marbre, un lavabo encastré, un plan de toilette en quartz modifié, un sol blanc, une cabine de douche à porte battante, un plan de toilette blanc, une niche, meuble double vasque et meuble-lavabo encastré.
Aménagement d'une douche en alcôve principale moderne de taille moyenne avec un placard à porte plane, des portes de placard noires, WC séparés, un carrelage blanc, un sol en marbre, un lavabo encastré, un plan de toilette en quartz modifié, un sol blanc, une cabine de douche à porte battante, un plan de toilette blanc, une niche, meuble double vasque et meuble-lavabo encastré.
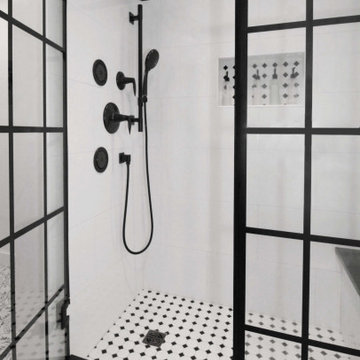
Perectly balanced, this dramatic black and white bathroom is a stunner. Thoughtful design was top of mind for these clients as they approached the Renovisions team to help narrow down their choices and bring it to life. Finding balance while mixing darker, heavier black finishes and lighter, white finishes was the task at hand and the goal was to create a modern look with an industrial/rustic feel.
The challenge on this project was incorporating all the desired elements and products in a tight spatial constraint of 9’ x 7.5’. The clients biggest concern in the old bathroom was inadequate storage, tired and under-utilized bathtub and they also needed an additional sink for their two daughters who often share this space. Renovisions recommended removing the wall between the shower and closet to gain additional floor space as you enter the bath, while providing wall space for the three towel bars.
Collaborating with the clients and searching to find the right fixtures paid off nicely. This newly remodeled Renovision accommodated two rectangular sinks, a walk-in shower with hand-held shower, wall-mounted shower head and two soft spray body jets. The oil-rubbed bronze fixtures not only provided a luxurious spa experience, but also added warmth and softness to the vintage feel. The glass shower enclosure is trimmed in a matte black grid that boasts an industrial aesthetic with retro feel while delivering modernistic function. It’s unique in appearance while allowing the chic white subway and black and white diamond tile to peek through.
The beautifully designed cabinetry in a matte black painted finish provides plenty of storage. This smart configuration included two banks of three drawers for toiletries and accessories, two towers with adjustable shelves for towels and two ‘garage’ doors for hair dryers.
Another unique design detail to capture attention was the black and white curvy geometric floor tile which plays off the straight lines of the cabinets and square grids of the shower enclosure.
The clients are thrilled with the results and their modern, high-contrast styled digs – a true customized relaxation sanctuary for the entire family.
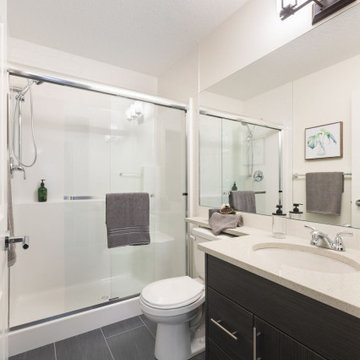
Inspiration pour une petite salle de bain design avec un placard à porte plane, des portes de placard noires, WC séparés, un carrelage blanc, un mur blanc, un lavabo encastré, un sol noir, une cabine de douche à porte coulissante et un plan de toilette blanc.
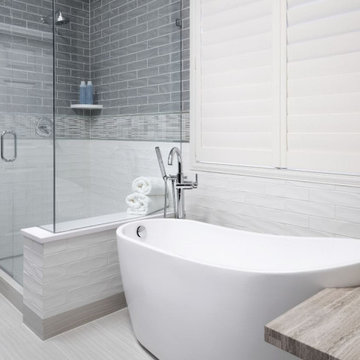
Cette photo montre une salle de bain principale tendance de taille moyenne avec un placard avec porte à panneau encastré, des portes de placard noires, une baignoire indépendante, une douche d'angle, WC séparés, un carrelage gris, un carrelage métro, un mur blanc, un sol en carrelage de porcelaine, un lavabo encastré, un plan de toilette en quartz modifié, un sol gris, une cabine de douche à porte battante et un plan de toilette gris.
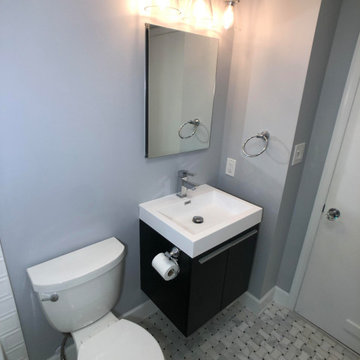
This was a classic/contemporary space we renovated this summer. Mostly black and white, clean lines. Great updated space, and huge equity boost!
Cette image montre une petite salle de bain design avec un placard à porte plane, des portes de placard noires, une baignoire posée, un combiné douche/baignoire, WC séparés, un carrelage blanc, des carreaux de porcelaine, un mur gris, un sol en travertin, un plan de toilette en quartz modifié et une cabine de douche avec un rideau.
Cette image montre une petite salle de bain design avec un placard à porte plane, des portes de placard noires, une baignoire posée, un combiné douche/baignoire, WC séparés, un carrelage blanc, des carreaux de porcelaine, un mur gris, un sol en travertin, un plan de toilette en quartz modifié et une cabine de douche avec un rideau.

The first floor hall bath departs from the Craftsman style of the rest of the house for a clean contemporary finish. The steel-framed vanity and shower doors are focal points of the room. The white subway tiles extend from floor to ceiling on all 4 walls, and are highlighted with black grout. The dark bronze fixtures accent the steel and complete the industrial vibe. The transom window in the shower provides ample natural light and ventilation.

Ryan Garvin Photography, Robeson Design
Inspiration pour une salle de bain principale traditionnelle de taille moyenne avec WC séparés, un carrelage gris, du carrelage en marbre, un mur gris, un sol en carrelage de porcelaine, un lavabo encastré, un plan de toilette en quartz, un sol gris, une cabine de douche à porte battante, des portes de placard noires, une baignoire indépendante, une douche à l'italienne et un placard avec porte à panneau encastré.
Inspiration pour une salle de bain principale traditionnelle de taille moyenne avec WC séparés, un carrelage gris, du carrelage en marbre, un mur gris, un sol en carrelage de porcelaine, un lavabo encastré, un plan de toilette en quartz, un sol gris, une cabine de douche à porte battante, des portes de placard noires, une baignoire indépendante, une douche à l'italienne et un placard avec porte à panneau encastré.
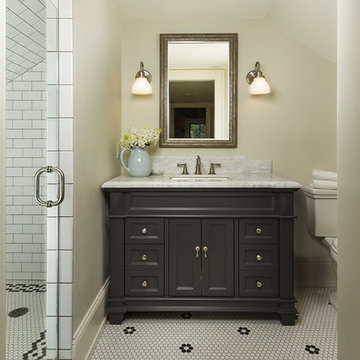
Réalisation d'une salle de bain champêtre avec des portes de placard noires, WC séparés, un carrelage blanc, un carrelage métro, un mur beige, un sol en carrelage de terre cuite, un lavabo encastré, un sol multicolore et un placard avec porte à panneau encastré.
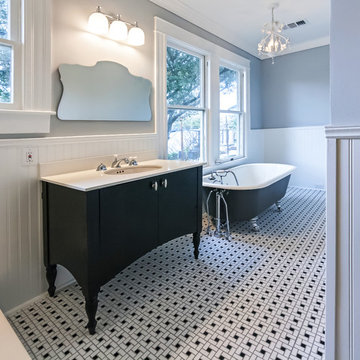
Inspiration pour une salle de bain traditionnelle de taille moyenne avec des portes de placard noires, une baignoire sur pieds, une douche d'angle, WC séparés, un carrelage blanc, un carrelage métro, un mur gris, un sol en carrelage de céramique, un lavabo encastré, un plan de toilette en surface solide, un sol multicolore, une cabine de douche à porte battante et un placard à porte plane.
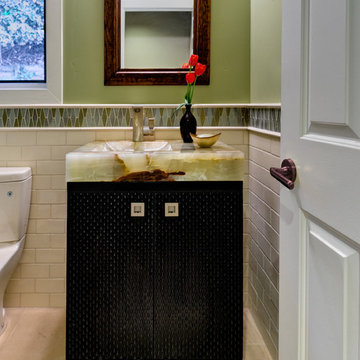
Dean Biriyini
Cette image montre une petite salle de bain craftsman avec un placard en trompe-l'oeil, des portes de placard noires, WC séparés, un carrelage vert, des plaques de verre, un mur vert, un sol en carrelage de céramique, un lavabo intégré, un plan de toilette en onyx et un sol beige.
Cette image montre une petite salle de bain craftsman avec un placard en trompe-l'oeil, des portes de placard noires, WC séparés, un carrelage vert, des plaques de verre, un mur vert, un sol en carrelage de céramique, un lavabo intégré, un plan de toilette en onyx et un sol beige.
Idées déco de salles de bain avec des portes de placard noires et WC séparés
1