Idées déco de salles de bain avec des portes de placard oranges et des portes de placard turquoises
Trier par :
Budget
Trier par:Populaires du jour
1 - 20 sur 1 393 photos
1 sur 3
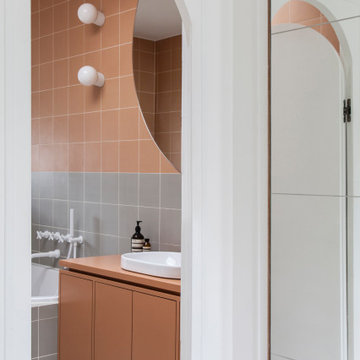
Cette image montre une salle de bain design avec un placard à porte plane, des portes de placard oranges, un carrelage gris, un carrelage orange, une vasque, un sol blanc, un plan de toilette orange et meuble simple vasque.
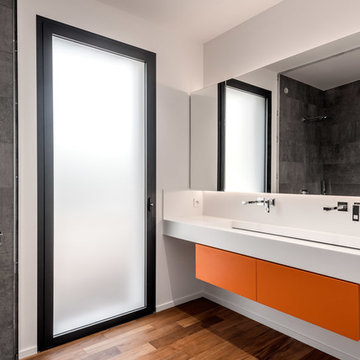
Arnaud Bertrande
Inspiration pour une salle de bain design avec un placard à porte plane, des portes de placard oranges, un carrelage gris, un mur blanc, un sol en bois brun, une grande vasque et un plan de toilette blanc.
Inspiration pour une salle de bain design avec un placard à porte plane, des portes de placard oranges, un carrelage gris, un mur blanc, un sol en bois brun, une grande vasque et un plan de toilette blanc.

Idées déco pour une salle de bain principale et longue et étroite contemporaine de taille moyenne avec un placard à porte plane, des portes de placard turquoises, une baignoire posée, une douche d'angle, des carreaux de béton, carreaux de ciment au sol, une vasque, un plan de toilette en verre, un plan de toilette bleu, meuble double vasque et meuble-lavabo suspendu.

Idée de décoration pour une très grande salle de bain bohème avec un placard à porte plane, des portes de placard oranges, un carrelage rose, une grande vasque, un sol multicolore, meuble double vasque, meuble-lavabo suspendu et du papier peint.
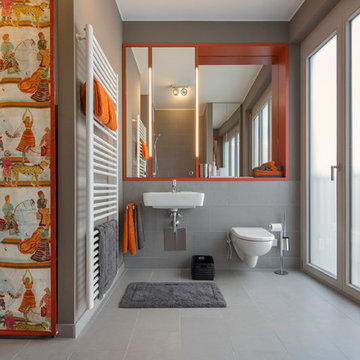
Aménagement d'une salle de bain contemporaine de taille moyenne avec WC suspendus, un carrelage gris, un lavabo suspendu, un mur gris, un placard sans porte et des portes de placard oranges.
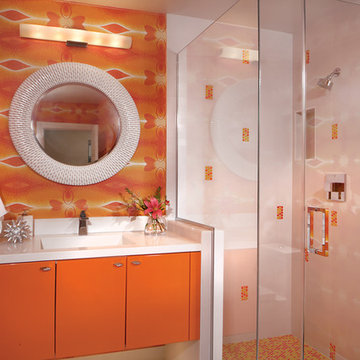
Joe Cotitta
Inspiration pour une grande salle de bain vintage avec un lavabo intégré, un placard à porte plane, des portes de placard oranges, un plan de toilette en quartz modifié, une douche d'angle, un carrelage orange, des carreaux de céramique, un mur orange et un sol en carrelage de céramique.
Inspiration pour une grande salle de bain vintage avec un lavabo intégré, un placard à porte plane, des portes de placard oranges, un plan de toilette en quartz modifié, une douche d'angle, un carrelage orange, des carreaux de céramique, un mur orange et un sol en carrelage de céramique.

Inspiration pour une grande salle de bain principale et grise et blanche design avec un placard à porte shaker, des portes de placard turquoises, une baignoire en alcôve, un combiné douche/baignoire, WC à poser, un carrelage blanc, des carreaux de miroir, un mur blanc, un sol en marbre, un lavabo encastré, un plan de toilette en quartz modifié, un sol blanc, aucune cabine, un plan de toilette blanc, meuble double vasque, meuble-lavabo encastré, un plafond à caissons et du lambris.

Countertop: Curava | Seaglass and Quartz | Color: Element
Cabinet: J&J Exclusive Amish Kemp Cabinetry | Color: Surf Green
Shower Walls: Topcu | Naima Stone
Shower Accent: Elysium | Watercolor Green
Shower Floor: Stone Mosaics | Pebble Tile | Green & White Shaved
Hardware: Top Knobs | Modern Metro | Brushed Nickel

This guest bath has a light and airy feel with an organic element and pop of color. The custom vanity is in a midtown jade aqua-green PPG paint Holy Glen. It provides ample storage while giving contrast to the white and brass elements. A playful use of mixed metal finishes gives the bathroom an up-dated look. The 3 light sconce is gold and black with glass globes that tie the gold cross handle plumbing fixtures and matte black hardware and bathroom accessories together. The quartz countertop has gold veining that adds additional warmth to the space. The acacia wood framed mirror with a natural interior edge gives the bathroom an organic warm feel that carries into the curb-less shower through the use of warn toned river rock. White subway tile in an offset pattern is used on all three walls in the shower and carried over to the vanity backsplash. The shower has a tall niche with quartz shelves providing lots of space for storing shower necessities. The river rock from the shower floor is carried to the back of the niche to add visual interest to the white subway shower wall as well as a black Schluter edge detail. The shower has a frameless glass rolling shower door with matte black hardware to give the this smaller bathroom an open feel and allow the natural light in. There is a gold handheld shower fixture with a cross handle detail that looks amazing against the white subway tile wall. The white Sherwin Williams Snowbound walls are the perfect backdrop to showcase the design elements of the bathroom.
Photography by LifeCreated.

two fish digital
Exemple d'une petite douche en alcôve bord de mer pour enfant avec un placard à porte shaker, des portes de placard turquoises, une baignoire en alcôve, WC à poser, un carrelage bleu, des carreaux de porcelaine, un mur bleu, un sol en calcaire, un lavabo encastré, un plan de toilette en quartz, un sol beige et une cabine de douche avec un rideau.
Exemple d'une petite douche en alcôve bord de mer pour enfant avec un placard à porte shaker, des portes de placard turquoises, une baignoire en alcôve, WC à poser, un carrelage bleu, des carreaux de porcelaine, un mur bleu, un sol en calcaire, un lavabo encastré, un plan de toilette en quartz, un sol beige et une cabine de douche avec un rideau.
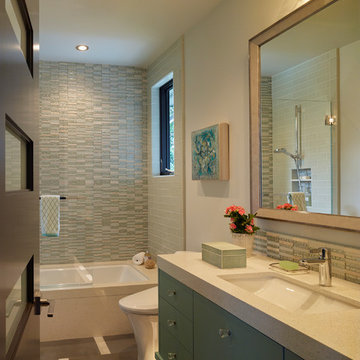
Ken Gutmaker
Cette image montre une salle de bain design de taille moyenne pour enfant avec un placard à porte plane, des portes de placard turquoises, une baignoire encastrée, un combiné douche/baignoire, WC à poser, un carrelage multicolore, mosaïque, un mur gris, un sol en carrelage de porcelaine, un lavabo encastré et un plan de toilette en quartz modifié.
Cette image montre une salle de bain design de taille moyenne pour enfant avec un placard à porte plane, des portes de placard turquoises, une baignoire encastrée, un combiné douche/baignoire, WC à poser, un carrelage multicolore, mosaïque, un mur gris, un sol en carrelage de porcelaine, un lavabo encastré et un plan de toilette en quartz modifié.
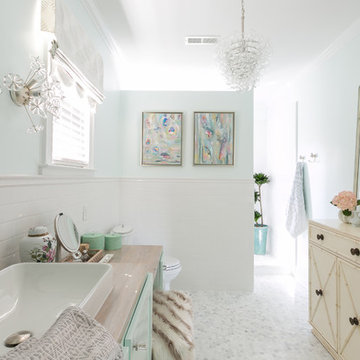
Idée de décoration pour une salle de bain style shabby chic avec des portes de placard turquoises, un mur blanc, un sol en carrelage de terre cuite, une vasque, un plan de toilette en bois et un sol blanc.

Idée de décoration pour une salle de bain tradition avec un placard à porte plane, des portes de placard oranges, une baignoire en alcôve, un combiné douche/baignoire, un carrelage noir, un mur vert, un lavabo intégré, un sol multicolore, une cabine de douche avec un rideau, un plan de toilette blanc, meuble simple vasque et meuble-lavabo sur pied.

Cette image montre une salle de bain principale design de taille moyenne avec un placard à porte shaker, des portes de placard turquoises, une baignoire indépendante, une douche d'angle, WC à poser, un carrelage beige, des carreaux de céramique, un mur beige, un sol en carrelage imitation parquet, un lavabo encastré, un plan de toilette en quartz, un sol beige, une cabine de douche à porte battante, un plan de toilette blanc, un banc de douche, meuble double vasque, meuble-lavabo sur pied, un plafond voûté et du lambris.
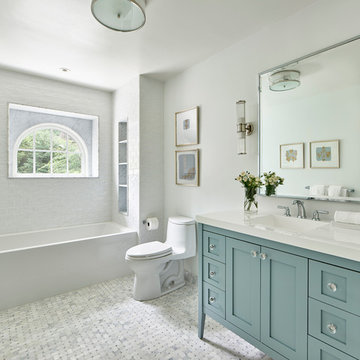
This hall bath has been beautifully renovated with marble tiled flooring and contemporary fixtures.
Exemple d'une grande salle de bain principale chic avec un placard à porte shaker, des portes de placard turquoises, une baignoire en alcôve, un combiné douche/baignoire, WC à poser, un carrelage blanc, des carreaux de porcelaine, un mur blanc, un sol en marbre, un lavabo intégré, un plan de toilette en surface solide, un sol blanc, aucune cabine et un plan de toilette blanc.
Exemple d'une grande salle de bain principale chic avec un placard à porte shaker, des portes de placard turquoises, une baignoire en alcôve, un combiné douche/baignoire, WC à poser, un carrelage blanc, des carreaux de porcelaine, un mur blanc, un sol en marbre, un lavabo intégré, un plan de toilette en surface solide, un sol blanc, aucune cabine et un plan de toilette blanc.

Large 6 x 18" white shower tile means fewer grout joints to clean, and the eggshell finish hides water spots between cleanings. Board and batten wainscoting continues the white from the shower across the window wall. An 8' high mirrored closet door is handy when getting dressed in the morning.
Project Developer: Brad Little | Designer: Chelsea Allard | Project Manager: Tom O'Neil | © Deborah Scannell Photography
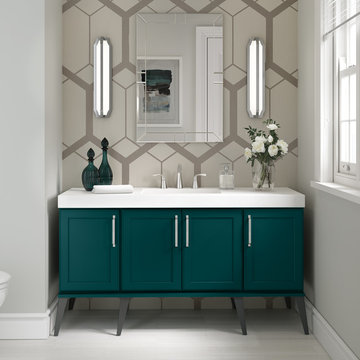
Inspiration pour une petite salle d'eau traditionnelle avec un placard à porte shaker, des portes de placard turquoises, un mur gris et un plan de toilette blanc.
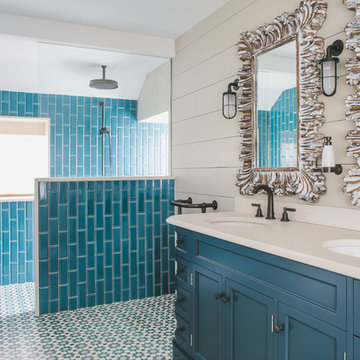
This was a lovely 19th century cottage on the outside, but the interior had been stripped of any original features. We didn't want to create a pastiche of a traditional Cornish cottage. But we incorporated an authentic feel by using local materials like Delabole Slate, local craftsmen to build the amazing feature staircase and local cabinetmakers to make the bespoke kitchen and TV storage unit. This gave the once featureless interior some personality. We had a lucky find in the concealed roof space. We found three original roof trusses and our talented contractor found a way of showing them off. In addition to doing the interior design, we also project managed this refurbishment.
Brett Charles Photography
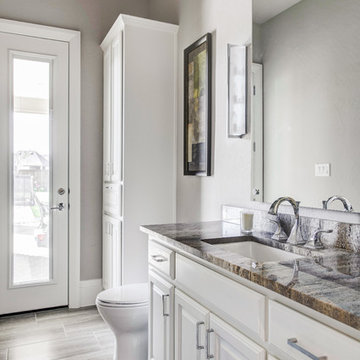
Aménagement d'une grande salle de bain principale classique avec un placard avec porte à panneau surélevé, des portes de placard turquoises, une baignoire indépendante, une douche d'angle, WC séparés, un carrelage gris, du carrelage en marbre, un mur gris, un sol en marbre, un lavabo encastré, un plan de toilette en marbre, un sol gris et une cabine de douche à porte battante.
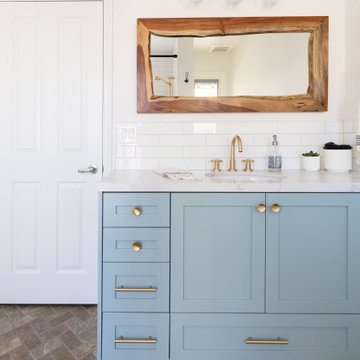
This guest bath has a light and airy feel with an organic element and pop of color. The custom vanity is in a midtown jade aqua-green PPG paint Holy Glen. It provides ample storage while giving contrast to the white and brass elements. A playful use of mixed metal finishes gives the bathroom an up-dated look. The 3 light sconce is gold and black with glass globes that tie the gold cross handle plumbing fixtures and matte black hardware and bathroom accessories together. The quartz countertop has gold veining that adds additional warmth to the space. The acacia wood framed mirror with a natural interior edge gives the bathroom an organic warm feel that carries into the curb-less shower through the use of warn toned river rock. White subway tile in an offset pattern is used on all three walls in the shower and carried over to the vanity backsplash. The shower has a tall niche with quartz shelves providing lots of space for storing shower necessities. The river rock from the shower floor is carried to the back of the niche to add visual interest to the white subway shower wall as well as a black Schluter edge detail. The shower has a frameless glass rolling shower door with matte black hardware to give the this smaller bathroom an open feel and allow the natural light in. There is a gold handheld shower fixture with a cross handle detail that looks amazing against the white subway tile wall. The white Sherwin Williams Snowbound walls are the perfect backdrop to showcase the design elements of the bathroom.
Photography by LifeCreated.
Idées déco de salles de bain avec des portes de placard oranges et des portes de placard turquoises
1