Idées déco de salles de bain avec des portes de placard turquoises et tous types de WC
Trier par :
Budget
Trier par:Populaires du jour
101 - 120 sur 565 photos
1 sur 3
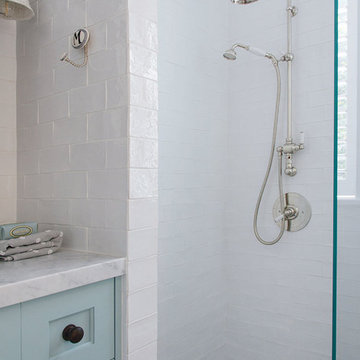
Beautiful classic tapware from Perrin & Rowe adorns the bathrooms and laundry of this urban family home.Perrin & Rowe tapware from The English Tapware Company. The mirrored medicine cabinets were custom made by Mark Wardle, the lights are from Edison Light Globes, the wall tiles are from Tera Nova and the floor tiles are from Earp Bros.
Photographer: Anna Rees
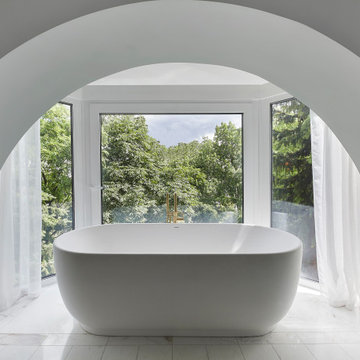
An Altar for bathing. Bathing taken to new heights and standards of relaxation. A calm serene moment of privacy and contemplation in the middle of the city, surrounded by treetops.
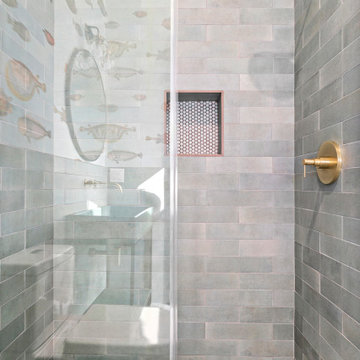
Venice, CA / Complete Bathroom Remodel
Installation of all tile: Shower, Floor, Walls and Backsplash. Installation of Porcelain vessel sink and open Vanity, shower door, all fixtures and faucets, toilet, wall paper, circular mirror, vintage Bathroom sconces and a fresh paint to finish where needed.
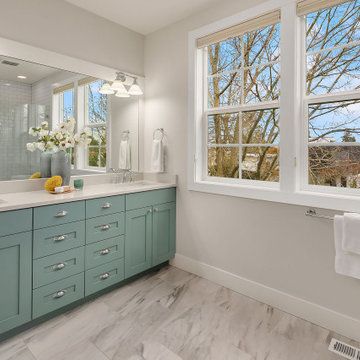
Bright and airy bathroom with his and hers sinks and turquoise bathroom cabinets.
Inspiration pour une grande douche en alcôve principale traditionnelle avec un placard avec porte à panneau encastré, des portes de placard turquoises, WC à poser, un carrelage blanc, des carreaux de céramique, un mur blanc, un lavabo encastré, un sol marron, une cabine de douche à porte battante, un plan de toilette blanc, meuble double vasque et meuble-lavabo encastré.
Inspiration pour une grande douche en alcôve principale traditionnelle avec un placard avec porte à panneau encastré, des portes de placard turquoises, WC à poser, un carrelage blanc, des carreaux de céramique, un mur blanc, un lavabo encastré, un sol marron, une cabine de douche à porte battante, un plan de toilette blanc, meuble double vasque et meuble-lavabo encastré.
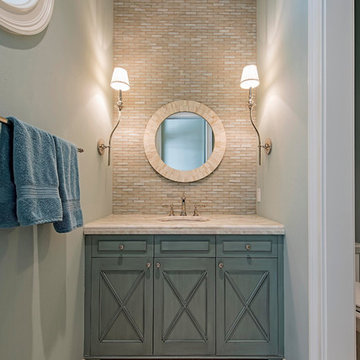
Cette image montre une petite salle de bain traditionnelle avec un placard en trompe-l'oeil, WC à poser, un carrelage multicolore, un carrelage de pierre, un lavabo encastré, des portes de placard turquoises, un mur bleu, un sol en marbre et un plan de toilette en marbre.
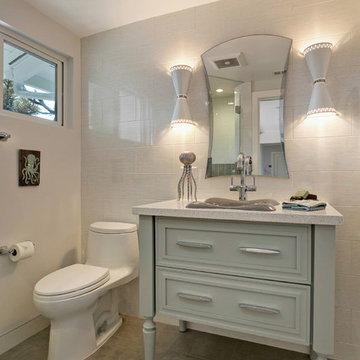
Inspiration pour une salle de bain traditionnelle avec un placard en trompe-l'oeil, des portes de placard turquoises, WC à poser, un carrelage blanc, des carreaux de céramique, un sol en carrelage de porcelaine, un lavabo posé, un plan de toilette en quartz modifié, un sol gris et un plan de toilette multicolore.
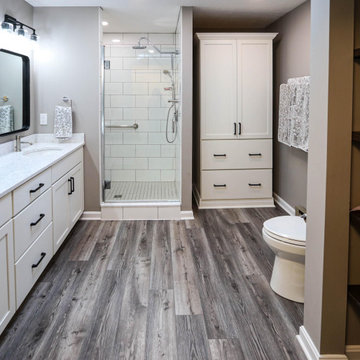
In this master bath, Medallion Flat Panel Potters Mill and Lancaster cabinetry in White Icing Classic Paint was installed. The countertop is 3cm Corian Quartz in Stratus White color. Two Capital Lighting Clint 3-light vanity fixtures in black iron. Two Croften Rustic Industrial Iron Framed Vanity Bathroom Wall Mirrors. Delta Trinsic collection in chrome, Kohler Caxton Oval Sink and Cimmarron toilet, Pulse Kauai Shower System, and Cardinal tempered shower door. In the shower, on the walls is CTI 8x16 gloss and Horizon 2x2 matte tile on the shower floor. Homecrest luxury vinyl plank flooring in Cascade Canyon, color: Caprock.
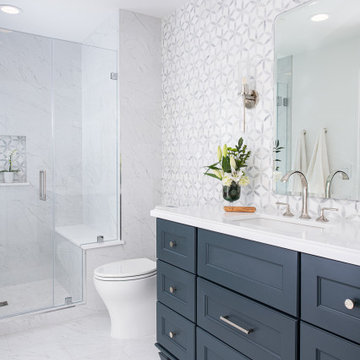
Transitional Bathroom Remodel in Dana Point
Aménagement d'une salle d'eau classique avec un placard à porte shaker, des portes de placard turquoises, WC à poser, un carrelage blanc, du carrelage en marbre, un mur blanc, un sol en carrelage de porcelaine, un lavabo encastré, un plan de toilette en quartz, un sol blanc, une cabine de douche à porte battante, un plan de toilette blanc, une niche, meuble simple vasque et meuble-lavabo sur pied.
Aménagement d'une salle d'eau classique avec un placard à porte shaker, des portes de placard turquoises, WC à poser, un carrelage blanc, du carrelage en marbre, un mur blanc, un sol en carrelage de porcelaine, un lavabo encastré, un plan de toilette en quartz, un sol blanc, une cabine de douche à porte battante, un plan de toilette blanc, une niche, meuble simple vasque et meuble-lavabo sur pied.
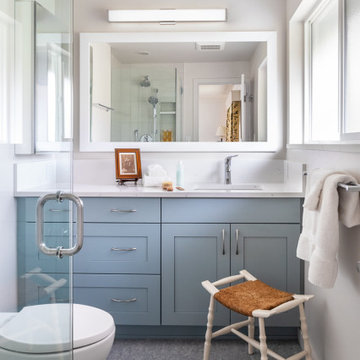
Cette image montre une petite salle d'eau traditionnelle avec un placard à porte shaker, des portes de placard turquoises, une douche d'angle, WC à poser, un carrelage gris, des carreaux de porcelaine, un mur blanc, un sol en linoléum, un lavabo encastré, un plan de toilette en quartz modifié, un sol gris, une cabine de douche à porte battante, un plan de toilette blanc, une niche, meuble simple vasque et meuble-lavabo encastré.
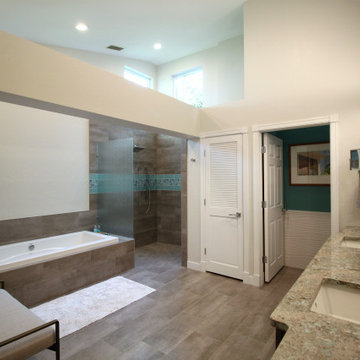
Master bath with walk-in shower, tub, and water closet.
Cette photo montre une salle de bain principale tendance de taille moyenne avec des portes de placard turquoises, une baignoire posée, une douche ouverte, WC à poser, un mur blanc, un lavabo posé, un sol marron, aucune cabine, un plan de toilette gris, des toilettes cachées, meuble double vasque et poutres apparentes.
Cette photo montre une salle de bain principale tendance de taille moyenne avec des portes de placard turquoises, une baignoire posée, une douche ouverte, WC à poser, un mur blanc, un lavabo posé, un sol marron, aucune cabine, un plan de toilette gris, des toilettes cachées, meuble double vasque et poutres apparentes.
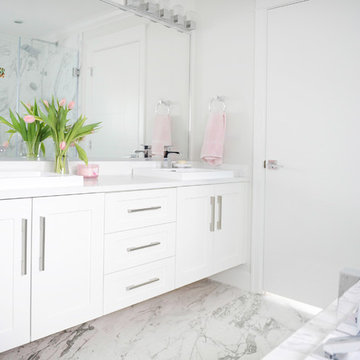
Photography by Tracey Ayton
Exemple d'une salle de bain principale tendance de taille moyenne avec un placard à porte shaker, des portes de placard turquoises, une baignoire posée, une douche d'angle, WC à poser, un carrelage gris, des carreaux de porcelaine, un mur gris, un sol en carrelage de porcelaine, un lavabo posé, un plan de toilette en quartz modifié, un sol blanc, une cabine de douche à porte battante et un plan de toilette blanc.
Exemple d'une salle de bain principale tendance de taille moyenne avec un placard à porte shaker, des portes de placard turquoises, une baignoire posée, une douche d'angle, WC à poser, un carrelage gris, des carreaux de porcelaine, un mur gris, un sol en carrelage de porcelaine, un lavabo posé, un plan de toilette en quartz modifié, un sol blanc, une cabine de douche à porte battante et un plan de toilette blanc.
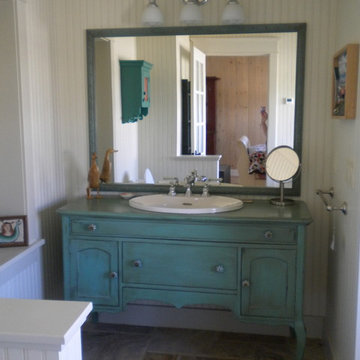
This was a great piece our client found at a junk shop. We refurbished it in a shocking blue with an antique glaze.
Réalisation d'une salle d'eau champêtre de taille moyenne avec un placard avec porte à panneau encastré, des portes de placard turquoises, WC à poser, un mur blanc, un sol en ardoise, un lavabo posé, un plan de toilette en bois et un plan de toilette turquoise.
Réalisation d'une salle d'eau champêtre de taille moyenne avec un placard avec porte à panneau encastré, des portes de placard turquoises, WC à poser, un mur blanc, un sol en ardoise, un lavabo posé, un plan de toilette en bois et un plan de toilette turquoise.
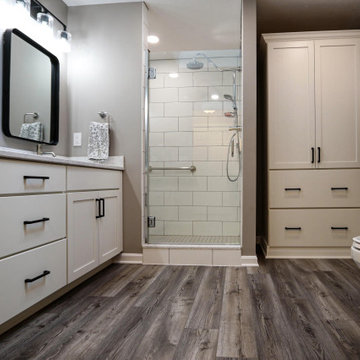
In this master bath, Medallion Flat Panel Potters Mill and Lancaster cabinetry in White Icing Classic Paint was installed. The countertop is 3cm Corian Quartz in Stratus White color. Two Capital Lighting Clint 3-light vanity fixtures in black iron. Two Croften Rustic Industrial Iron Framed Vanity Bathroom Wall Mirrors. Delta Trinsic collection in chrome, Kohler Caxton Oval Sink and Cimmarron toilet, Pulse Kauai Shower System, and Cardinal tempered shower door. In the shower, on the walls is CTI 8x16 gloss and Horizon 2x2 matte tile on the shower floor. Homecrest luxury vinyl plank flooring in Cascade Canyon, color: Caprock.
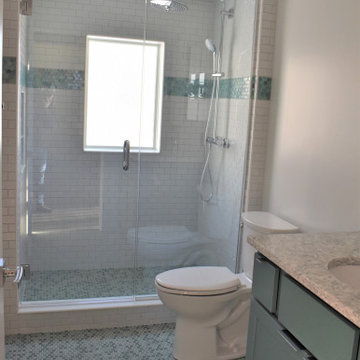
Housewright Construction had the pleasure of renovating this 1980's lake house in central NH. We stripped down the old tongue and grove pine, re-insulated, replaced all of the flooring, installed a custom stained wood ceiling, gutted the Kitchen and bathrooms and added a custom fireplace. Outside we installed new siding, replaced the windows, installed a new deck, screened in porch and farmers porch and outdoor shower. This lake house will be a family favorite for years to come!
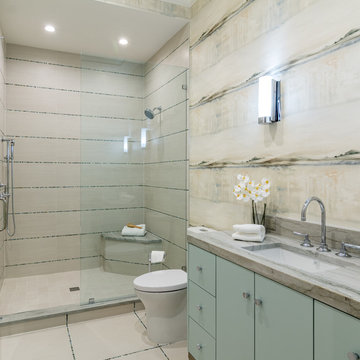
Inspiration pour une grande salle de bain marine avec un placard à porte plane, des portes de placard turquoises, WC séparés, un lavabo encastré et une cabine de douche à porte battante.
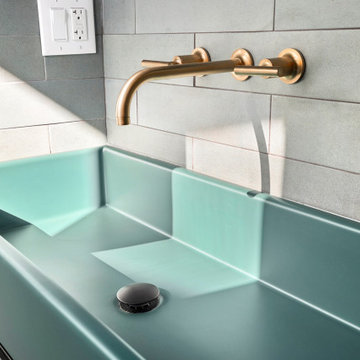
Venice, CA / Complete Bathroom Remodel
Installation of all tile: Shower, Floor, Walls and Backsplash. Installation of Porcelain vessel sink and open styled Vanity, shower door, all fixtures and faucets, toilet, wall paper, circular mirror, vintage Bathroom sconces and a fresh paint to finish where needed.
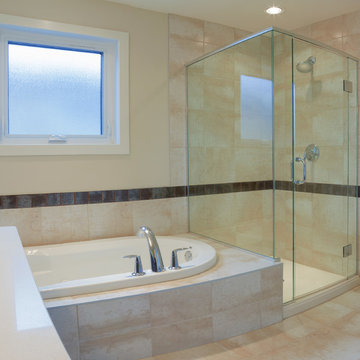
Based in New York, with over 50 years in the industry our business is built on a foundation of steadfast commitment to client satisfaction.
Exemple d'une petite salle de bain principale chic avec un placard sans porte, des portes de placard turquoises, un bain bouillonnant, une douche ouverte, WC séparés, un carrelage beige, des carreaux de céramique, un mur blanc, un sol en carrelage de céramique, un lavabo encastré, un plan de toilette en carrelage, un sol beige et une cabine de douche à porte battante.
Exemple d'une petite salle de bain principale chic avec un placard sans porte, des portes de placard turquoises, un bain bouillonnant, une douche ouverte, WC séparés, un carrelage beige, des carreaux de céramique, un mur blanc, un sol en carrelage de céramique, un lavabo encastré, un plan de toilette en carrelage, un sol beige et une cabine de douche à porte battante.
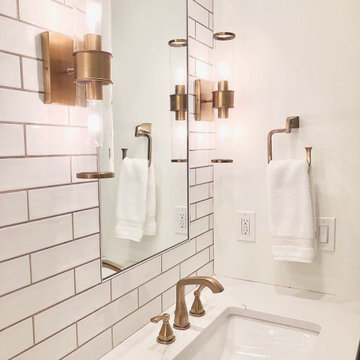
Project completed by Reka Jemmott, Jemm Interiors desgn firm, which serves Sandy Springs, Alpharetta, Johns Creek, Buckhead, Cumming, Roswell, Brookhaven and Atlanta areas.
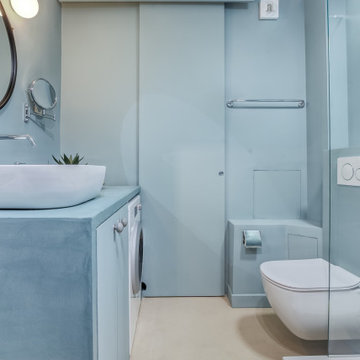
Idée de décoration pour une grande salle de bain principale méditerranéenne avec des portes de placard turquoises, une douche à l'italienne, WC suspendus, un carrelage bleu, un mur bleu, sol en béton ciré, un lavabo posé, un plan de toilette en béton, un sol beige, un plan de toilette turquoise, buanderie, meuble simple vasque et meuble-lavabo encastré.
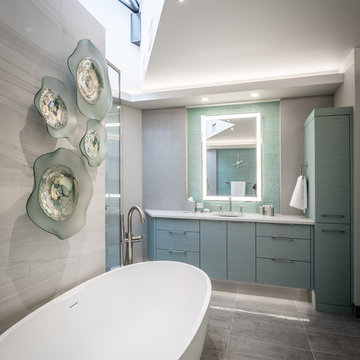
Cette image montre une salle de bain principale design avec un placard en trompe-l'oeil, des portes de placard turquoises, une baignoire indépendante, une douche double, WC à poser, un carrelage vert, un carrelage en pâte de verre, un mur gris, un sol en carrelage de céramique, un lavabo encastré, un plan de toilette en quartz modifié, un sol gris et une cabine de douche à porte battante.
Idées déco de salles de bain avec des portes de placard turquoises et tous types de WC
6