Idées déco de salles de bain avec un carrelage vert et différents habillages de murs
Trier par :
Budget
Trier par:Populaires du jour
1 - 20 sur 784 photos
1 sur 3

Designed by Banner Day Interiors, these minty green bathroom tiles in a subway pattern add just the right pop of color to this classic-inspired shower. Sample more handmade colors at fireclaytile.com/samples
TILE SHOWN
4x8 Tiles in Celadon

Olive ash veneer vanity cabinet floats above the grey tile floor, complementing a green tiled shower.
photography by adam rouse
Exemple d'une petite douche en alcôve principale rétro en bois clair avec un lavabo encastré, un placard à porte plane, un plan de toilette en surface solide, WC à poser, un carrelage vert, des carreaux de céramique et un sol en carrelage de porcelaine.
Exemple d'une petite douche en alcôve principale rétro en bois clair avec un lavabo encastré, un placard à porte plane, un plan de toilette en surface solide, WC à poser, un carrelage vert, des carreaux de céramique et un sol en carrelage de porcelaine.
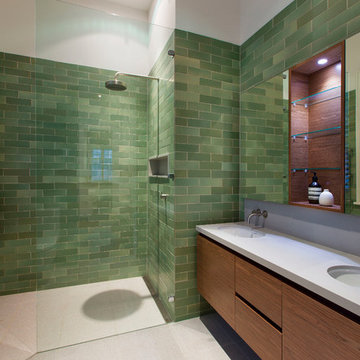
Réalisation d'une salle de bain design en bois brun avec un lavabo encastré, un placard à porte plane, une douche à l'italienne, un carrelage vert et un carrelage métro.

Réalisation d'une grande salle de bain design avec mosaïque, un placard à porte plane, des portes de placard grises, un carrelage vert, un sol en carrelage de terre cuite, un lavabo encastré, un plan de toilette en quartz modifié et un mur beige.

Cette rénovation ambitieuse donne à cette salle de bain un cachet classique tout en y apportant une touche de modernité et de personnalisation, reflétant le caractère unique des propriétaires. Le résultat est un design audacieux, empreint d’une atmosphère moody et d’un charme incontestable, tout à fait à la signature de Jessica Locas Design!
Après une mûre réflexion et l’examen de plusieurs plans d’aménagement, la décision fut prise de créer deux vanités distinctes, permettant ainsi de dégager un espace pour une ouverture en forme d’arche qui invite à découvrir cette douche massive de 8 pieds de long, avec deux pommeaux de douche et lumières DEL intégrées dans la niche. On y retrouve une porcelaine arborant la dernière tendance d’effet travertin aux murs, ainsi qu’une base en Dekton sur mesure.
L’espace de la salle de bain a été judicieusement agrandi en intégrant le couloir adjacent, auparavant négligé, qui s’est transformé en coin maquilleuse avec un meuble sur mesure en chêne teinté, conçu avec lumières intégrées ainsi qu’une grande armoire de rangement, elle aussi sur mesure.

Exemple d'une petite salle de bain éclectique pour enfant avec des portes de placard blanches, WC suspendus, des carreaux de céramique, un sol en carrelage de céramique, meuble simple vasque, une baignoire posée, un combiné douche/baignoire, un carrelage vert, un mur vert, un plan de toilette en quartz, un sol gris, une cabine de douche à porte battante, un plan de toilette blanc et meuble-lavabo sur pied.

Modern Terrazzo Bathroom, First Floor Bathroom, Raised Floor Modern Bathroom, Open Shower With Raised Floor Bathroom, Modern Powder Room
Exemple d'une salle de bain principale moderne en bois foncé et bois de taille moyenne avec un placard en trompe-l'oeil, une douche ouverte, un carrelage vert, un carrelage de pierre, un sol en carrelage de porcelaine, une vasque, un plan de toilette en quartz modifié, un sol gris, aucune cabine, un plan de toilette blanc, meuble simple vasque et meuble-lavabo suspendu.
Exemple d'une salle de bain principale moderne en bois foncé et bois de taille moyenne avec un placard en trompe-l'oeil, une douche ouverte, un carrelage vert, un carrelage de pierre, un sol en carrelage de porcelaine, une vasque, un plan de toilette en quartz modifié, un sol gris, aucune cabine, un plan de toilette blanc, meuble simple vasque et meuble-lavabo suspendu.

Cette image montre une salle de bain principale vintage en bois clair de taille moyenne avec un placard en trompe-l'oeil, une douche à l'italienne, WC séparés, un carrelage vert, des carreaux en terre cuite, un mur blanc, un sol en marbre, un lavabo encastré, un plan de toilette en marbre, un sol multicolore, aucune cabine, un plan de toilette blanc, des toilettes cachées, meuble double vasque, meuble-lavabo encastré et du papier peint.

This classic vintage bathroom has it all. Claw-foot tub, mosaic black and white hexagon marble tile, glass shower and custom vanity.
Cette image montre une petite salle de bain principale traditionnelle avec un placard en trompe-l'oeil, des portes de placard blanches, une baignoire sur pieds, une douche à l'italienne, WC à poser, un carrelage vert, un mur vert, un sol en marbre, un lavabo posé, un plan de toilette en marbre, un sol multicolore, une cabine de douche à porte battante, un plan de toilette blanc, meuble simple vasque, meuble-lavabo sur pied et boiseries.
Cette image montre une petite salle de bain principale traditionnelle avec un placard en trompe-l'oeil, des portes de placard blanches, une baignoire sur pieds, une douche à l'italienne, WC à poser, un carrelage vert, un mur vert, un sol en marbre, un lavabo posé, un plan de toilette en marbre, un sol multicolore, une cabine de douche à porte battante, un plan de toilette blanc, meuble simple vasque, meuble-lavabo sur pied et boiseries.

Inspiration pour une salle de bain vintage de taille moyenne avec un placard avec porte à panneau encastré, des portes de placard noires, un carrelage vert, un carrelage de pierre, un mur vert, un sol en carrelage de céramique, un lavabo intégré, un plan de toilette en verre, un sol vert, un plan de toilette noir, meuble simple vasque et du papier peint.
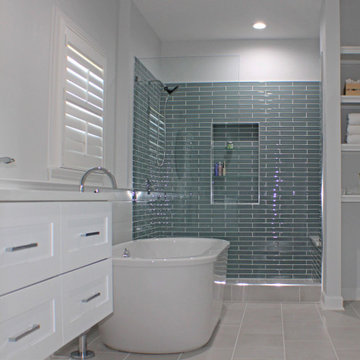
This contemporary bath design in Springfield is a relaxing retreat with a large shower, freestanding tub, and soothing color scheme. The custom alcove shower enclosure includes a Delta showerhead, recessed storage niche with glass shelves, and built-in shower bench. Stunning green glass wall tile from Lia turns this shower into an eye catching focal point. The American Standard freestanding bathtub pairs beautifully with an American Standard floor mounted tub filler faucet. The bathroom vanity is a Medallion Cabinetry white shaker style wall-mounted cabinet, which adds to the spa style atmosphere of this bathroom remodel. The vanity includes two Miseno rectangular undermount sinks with Miseno single lever faucets. The cabinetry is accented by Richelieu polished chrome hardware, as well as two round mirrors and vanity lights. The spacious design includes recessed shelves, perfect for storing spare linens or display items. This bathroom design is sure to be the ideal place to relax.
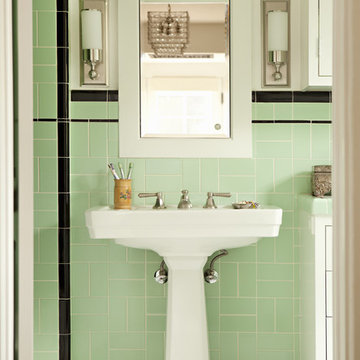
Karyn Millet Photography
Cette photo montre une salle de bain victorienne avec un lavabo de ferme et un carrelage vert.
Cette photo montre une salle de bain victorienne avec un lavabo de ferme et un carrelage vert.

Our client’s charming cottage was no longer meeting the needs of their family. We needed to give them more space but not lose the quaint characteristics that make this little historic home so unique. So we didn’t go up, and we didn’t go wide, instead we took this master suite addition straight out into the backyard and maintained 100% of the original historic façade.
Master Suite
This master suite is truly a private retreat. We were able to create a variety of zones in this suite to allow room for a good night’s sleep, reading by a roaring fire, or catching up on correspondence. The fireplace became the real focal point in this suite. Wrapped in herringbone whitewashed wood planks and accented with a dark stone hearth and wood mantle, we can’t take our eyes off this beauty. With its own private deck and access to the backyard, there is really no reason to ever leave this little sanctuary.
Master Bathroom
The master bathroom meets all the homeowner’s modern needs but has plenty of cozy accents that make it feel right at home in the rest of the space. A natural wood vanity with a mixture of brass and bronze metals gives us the right amount of warmth, and contrasts beautifully with the off-white floor tile and its vintage hex shape. Now the shower is where we had a little fun, we introduced the soft matte blue/green tile with satin brass accents, and solid quartz floor (do you see those veins?!). And the commode room is where we had a lot fun, the leopard print wallpaper gives us all lux vibes (rawr!) and pairs just perfectly with the hex floor tile and vintage door hardware.
Hall Bathroom
We wanted the hall bathroom to drip with vintage charm as well but opted to play with a simpler color palette in this space. We utilized black and white tile with fun patterns (like the little boarder on the floor) and kept this room feeling crisp and bright.

Half height tiled shelf, enabling the toilet, sink and taps to be wall mounted
Aménagement d'une salle de bain contemporaine de taille moyenne pour enfant avec des portes de placard grises, une baignoire indépendante, une douche ouverte, un carrelage vert, des carreaux de porcelaine, un mur beige, un sol en vinyl, un lavabo suspendu, un plan de toilette en surface solide, un sol marron, aucune cabine, un plan de toilette gris, meuble simple vasque, meuble-lavabo suspendu et poutres apparentes.
Aménagement d'une salle de bain contemporaine de taille moyenne pour enfant avec des portes de placard grises, une baignoire indépendante, une douche ouverte, un carrelage vert, des carreaux de porcelaine, un mur beige, un sol en vinyl, un lavabo suspendu, un plan de toilette en surface solide, un sol marron, aucune cabine, un plan de toilette gris, meuble simple vasque, meuble-lavabo suspendu et poutres apparentes.

Ruhebereich mit Audio und Multimedia-Ausstattung.
Exemple d'un très grand sauna montagne avec un placard à porte plane, des portes de placard marrons, un bain bouillonnant, une douche à l'italienne, WC séparés, un carrelage vert, des carreaux de céramique, un mur rouge, un sol en calcaire, une grande vasque, un plan de toilette en granite, un sol multicolore, une cabine de douche à porte battante, un plan de toilette marron, un banc de douche, meuble simple vasque, meuble-lavabo suspendu, un plafond décaissé et un mur en pierre.
Exemple d'un très grand sauna montagne avec un placard à porte plane, des portes de placard marrons, un bain bouillonnant, une douche à l'italienne, WC séparés, un carrelage vert, des carreaux de céramique, un mur rouge, un sol en calcaire, une grande vasque, un plan de toilette en granite, un sol multicolore, une cabine de douche à porte battante, un plan de toilette marron, un banc de douche, meuble simple vasque, meuble-lavabo suspendu, un plafond décaissé et un mur en pierre.
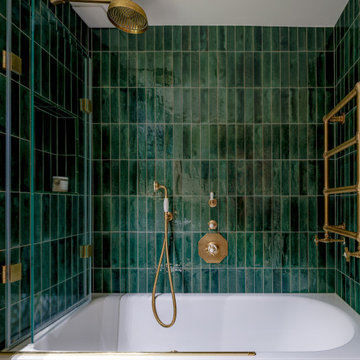
A folding bath screen offers both functionality and elegance. Its design allows for effortless access to bath controls in addition to its adaptable nature that simplifies stepping into the bath, ensuring a seamless and safe transition. A perfect solution for those seeking both convenience and a touch of sophistication in their bathroom space.

Bright whites with a little color and decor to pop
Réalisation d'une salle de bain principale champêtre de taille moyenne avec un placard à porte shaker, des portes de placard blanches, une baignoire indépendante, une douche d'angle, WC à poser, un carrelage vert, des carreaux de céramique, un sol en carrelage de porcelaine, un lavabo encastré, un plan de toilette en quartz modifié, un sol blanc, une cabine de douche à porte battante, un plan de toilette blanc, une niche, meuble double vasque, meuble-lavabo encastré et boiseries.
Réalisation d'une salle de bain principale champêtre de taille moyenne avec un placard à porte shaker, des portes de placard blanches, une baignoire indépendante, une douche d'angle, WC à poser, un carrelage vert, des carreaux de céramique, un sol en carrelage de porcelaine, un lavabo encastré, un plan de toilette en quartz modifié, un sol blanc, une cabine de douche à porte battante, un plan de toilette blanc, une niche, meuble double vasque, meuble-lavabo encastré et boiseries.

Our client’s charming cottage was no longer meeting the needs of their family. We needed to give them more space but not lose the quaint characteristics that make this little historic home so unique. So we didn’t go up, and we didn’t go wide, instead we took this master suite addition straight out into the backyard and maintained 100% of the original historic façade.
Master Suite
This master suite is truly a private retreat. We were able to create a variety of zones in this suite to allow room for a good night’s sleep, reading by a roaring fire, or catching up on correspondence. The fireplace became the real focal point in this suite. Wrapped in herringbone whitewashed wood planks and accented with a dark stone hearth and wood mantle, we can’t take our eyes off this beauty. With its own private deck and access to the backyard, there is really no reason to ever leave this little sanctuary.
Master Bathroom
The master bathroom meets all the homeowner’s modern needs but has plenty of cozy accents that make it feel right at home in the rest of the space. A natural wood vanity with a mixture of brass and bronze metals gives us the right amount of warmth, and contrasts beautifully with the off-white floor tile and its vintage hex shape. Now the shower is where we had a little fun, we introduced the soft matte blue/green tile with satin brass accents, and solid quartz floor (do you see those veins?!). And the commode room is where we had a lot fun, the leopard print wallpaper gives us all lux vibes (rawr!) and pairs just perfectly with the hex floor tile and vintage door hardware.
Hall Bathroom
We wanted the hall bathroom to drip with vintage charm as well but opted to play with a simpler color palette in this space. We utilized black and white tile with fun patterns (like the little boarder on the floor) and kept this room feeling crisp and bright.
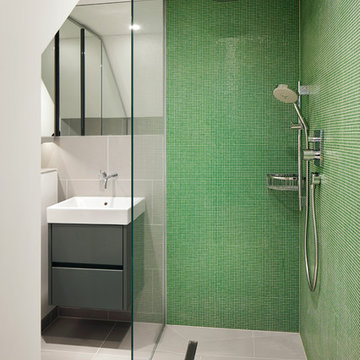
Jack Hobhouse
Aménagement d'une salle de bain contemporaine avec un lavabo suspendu, un placard à porte plane, des portes de placard grises, une douche à l'italienne, un carrelage vert, mosaïque, un mur vert et un sol gris.
Aménagement d'une salle de bain contemporaine avec un lavabo suspendu, un placard à porte plane, des portes de placard grises, une douche à l'italienne, un carrelage vert, mosaïque, un mur vert et un sol gris.

Cette image montre une salle de bain design de taille moyenne pour enfant avec WC suspendus, un carrelage vert, des carreaux de béton, carreaux de ciment au sol, un plan de toilette en béton, un sol vert, un plan de toilette vert, meuble simple vasque, meuble-lavabo suspendu, un mur rose et un lavabo suspendu.
Idées déco de salles de bain avec un carrelage vert et différents habillages de murs
1