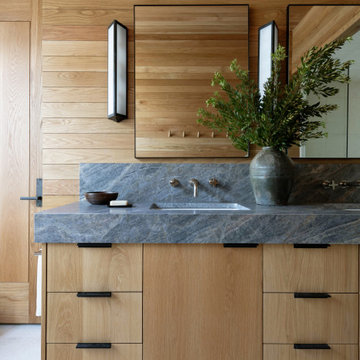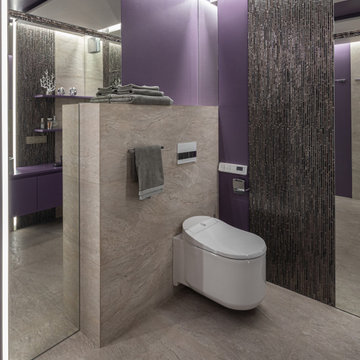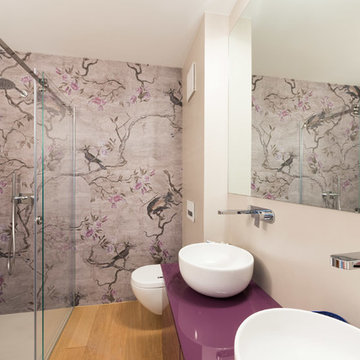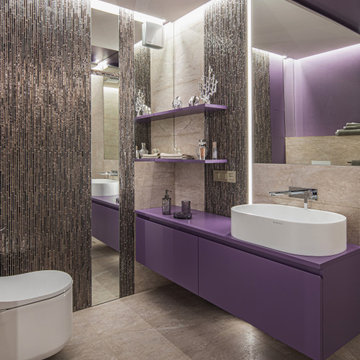Idées déco de salles de bain avec un plan de toilette violet et différents habillages de murs
Trier par :
Budget
Trier par:Populaires du jour
1 - 6 sur 6 photos
1 sur 3

modern rustic lakehouse bathroom
Idées déco pour une salle de bain principale classique en bois clair et bois avec un placard à porte plane, une baignoire encastrée, un sol en calcaire, un lavabo encastré, un plan de toilette en quartz, un sol blanc, un plan de toilette violet, meuble double vasque, meuble-lavabo encastré et un plafond en bois.
Idées déco pour une salle de bain principale classique en bois clair et bois avec un placard à porte plane, une baignoire encastrée, un sol en calcaire, un lavabo encastré, un plan de toilette en quartz, un sol blanc, un plan de toilette violet, meuble double vasque, meuble-lavabo encastré et un plafond en bois.

Exemple d'une salle de bain principale tendance de taille moyenne avec un placard à porte plane, des portes de placard violettes, une douche d'angle, WC suspendus, un carrelage beige, des carreaux de porcelaine, un mur violet, un sol en carrelage de porcelaine, un lavabo posé, un plan de toilette en verre, un sol beige, une cabine de douche à porte battante, un plan de toilette violet, meuble-lavabo suspendu, un plafond en papier peint et du papier peint.

This 6,000sf luxurious custom new construction 5-bedroom, 4-bath home combines elements of open-concept design with traditional, formal spaces, as well. Tall windows, large openings to the back yard, and clear views from room to room are abundant throughout. The 2-story entry boasts a gently curving stair, and a full view through openings to the glass-clad family room. The back stair is continuous from the basement to the finished 3rd floor / attic recreation room.
The interior is finished with the finest materials and detailing, with crown molding, coffered, tray and barrel vault ceilings, chair rail, arched openings, rounded corners, built-in niches and coves, wide halls, and 12' first floor ceilings with 10' second floor ceilings.
It sits at the end of a cul-de-sac in a wooded neighborhood, surrounded by old growth trees. The homeowners, who hail from Texas, believe that bigger is better, and this house was built to match their dreams. The brick - with stone and cast concrete accent elements - runs the full 3-stories of the home, on all sides. A paver driveway and covered patio are included, along with paver retaining wall carved into the hill, creating a secluded back yard play space for their young children.
Project photography by Kmieick Imagery.

We were asked to create a master bathroom in a family home in St John’s Wood which involved the complete demolition of the old bathroom, re-enforcement of the bathroom floor as well as replumbing and rewiring. The client wanted to create a luxurious master bathroom suite around a show stopping piece of art. We designed a bespoke mosaic for the bathroom’s former chimney breast – a large scale soft pink rose – which built the starting point for the scheme. A combination of marble tiles and slabs as well as brass fittings were then chosen to compliment the colours of the mosaic. We also designed a custom vanity unit and a cupboard for towels and bed linen as well as a small staircase from the dressing room into the bathroom. Beautiful wall lights and recessed spot lights add elegant finishing touches which elevate the scheme further.

Idée de décoration pour une salle d'eau design avec un placard à porte plane, une douche à l'italienne, WC suspendus, un sol en bois brun, une vasque, une cabine de douche à porte coulissante, des portes de placard violettes, un mur beige, un plan de toilette violet, meuble double vasque, meuble-lavabo suspendu et du papier peint.

Cette image montre une salle de bain principale design de taille moyenne avec un placard à porte plane, des portes de placard violettes, une douche d'angle, WC suspendus, un carrelage beige, des carreaux de porcelaine, un mur violet, un sol en carrelage de porcelaine, un lavabo posé, un plan de toilette en verre, un sol beige, une cabine de douche à porte battante, un plan de toilette violet, meuble-lavabo suspendu, un plafond en papier peint et du papier peint.
Idées déco de salles de bain avec un plan de toilette violet et différents habillages de murs
1