Idées déco de salles de bain avec différents habillages de murs
Trier par :
Budget
Trier par:Populaires du jour
61 - 80 sur 2 796 photos
1 sur 3
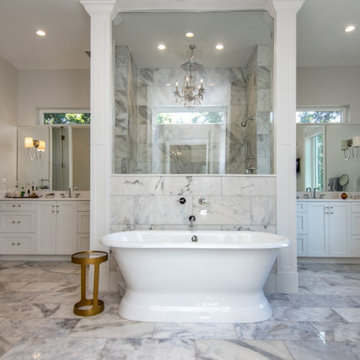
Much like the master bedroom, the master bathroom should be a large, luxurious space fit for a royal family.
Exemple d'une très grande salle de bain principale chic avec un placard à porte vitrée, une baignoire indépendante, un espace douche bain, WC à poser, un carrelage beige, des carreaux de céramique, un mur gris, un sol en carrelage de céramique, un lavabo encastré, un plan de toilette en quartz, un sol gris, une cabine de douche à porte battante, un plan de toilette blanc, meuble double vasque, meuble-lavabo encastré et du papier peint.
Exemple d'une très grande salle de bain principale chic avec un placard à porte vitrée, une baignoire indépendante, un espace douche bain, WC à poser, un carrelage beige, des carreaux de céramique, un mur gris, un sol en carrelage de céramique, un lavabo encastré, un plan de toilette en quartz, un sol gris, une cabine de douche à porte battante, un plan de toilette blanc, meuble double vasque, meuble-lavabo encastré et du papier peint.

One of Melrose Partners Designs' most notable rooms, the woman’s sanctuary, also known as the primary bathroom, features a juxtaposition of Restoration Hardware’s masculine tones and an elegant yet thoughtful interior layout. An expansive closet, vast stand-in shower, nickel stand-alone tub, and vanity with black and white polished nickel plumbing fixtures, all encompass this opulent interior space.
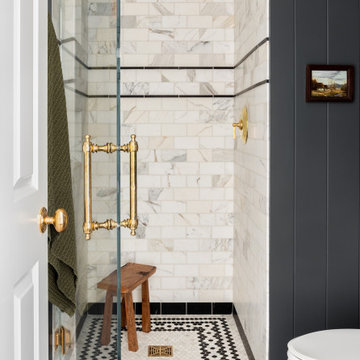
Inspiration pour une douche en alcôve traditionnelle avec un carrelage blanc, un mur gris, un sol en bois brun, un sol marron, une cabine de douche à porte battante et du lambris de bois.
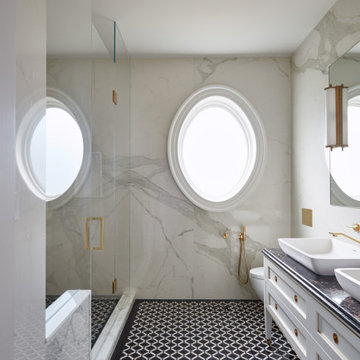
This estate is a transitional home that blends traditional architectural elements with clean-lined furniture and modern finishes. The fine balance of curved and straight lines results in an uncomplicated design that is both comfortable and relaxing while still sophisticated and refined. The red-brick exterior façade showcases windows that assure plenty of light. Once inside, the foyer features a hexagonal wood pattern with marble inlays and brass borders which opens into a bright and spacious interior with sumptuous living spaces. The neutral silvery grey base colour palette is wonderfully punctuated by variations of bold blue, from powder to robin’s egg, marine and royal. The anything but understated kitchen makes a whimsical impression, featuring marble counters and backsplashes, cherry blossom mosaic tiling, powder blue custom cabinetry and metallic finishes of silver, brass, copper and rose gold. The opulent first-floor powder room with gold-tiled mosaic mural is a visual feast.
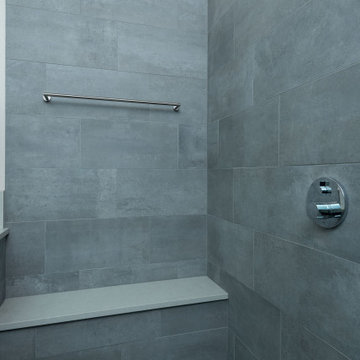
This 2 story home was originally built in 1952 on a tree covered hillside. Our company transformed this little shack into a luxurious home with a million dollar view by adding high ceilings, wall of glass facing the south providing natural light all year round, and designing an open living concept. The home has a built-in gas fireplace with tile surround, custom IKEA kitchen with quartz countertop, bamboo hardwood flooring, two story cedar deck with cable railing, master suite with walk-through closet, two laundry rooms, 2.5 bathrooms, office space, and mechanical room.
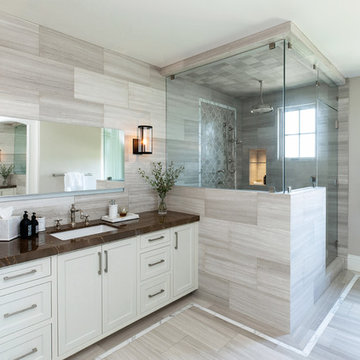
Photography: Jenny Siegwart
Aménagement d'une salle de bain principale classique de taille moyenne avec des portes de placard blanches, un carrelage gris, du carrelage en marbre, un mur gris, un sol en marbre, un lavabo encastré, un plan de toilette en marbre, un sol gris, une cabine de douche à porte battante, un plan de toilette marron, un placard à porte shaker et une douche d'angle.
Aménagement d'une salle de bain principale classique de taille moyenne avec des portes de placard blanches, un carrelage gris, du carrelage en marbre, un mur gris, un sol en marbre, un lavabo encastré, un plan de toilette en marbre, un sol gris, une cabine de douche à porte battante, un plan de toilette marron, un placard à porte shaker et une douche d'angle.

Bevelled mirrors were used on the wall cabinets and bevelled subway tiles, which I took half way up the wall and painted the rest black to reflect the black and white theme. Recessed detailing on the drawers. Photography by Kallan MacLeod
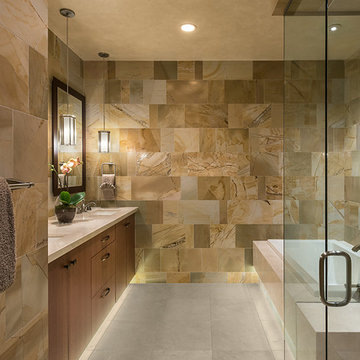
Elegant guest bathroom with stone tile walls and floor. Double vanity with underlit cabinet. Warming drawer for towels. Drop in soaking tub with slab marble tub deck, underlit. Tub deck extends into shower to become shower bench.
Project designed by Susie Hersker’s Scottsdale interior design firm Design Directives. Design Directives is active in Phoenix, Paradise Valley, Cave Creek, Carefree, Sedona, and beyond.
For more about Design Directives, click here: https://susanherskerasid.com/
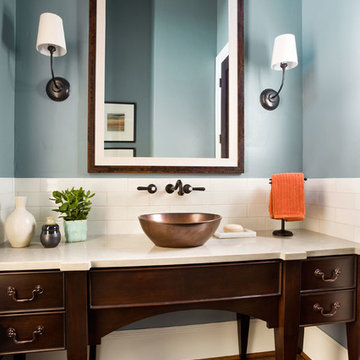
Blackstone Edge Studios
Cette image montre une grande salle d'eau traditionnelle en bois foncé avec une vasque, un carrelage blanc, des carreaux de céramique, un mur bleu, un sol en bois brun, un plan de toilette en quartz modifié, un plan de toilette beige et un placard à porte plane.
Cette image montre une grande salle d'eau traditionnelle en bois foncé avec une vasque, un carrelage blanc, des carreaux de céramique, un mur bleu, un sol en bois brun, un plan de toilette en quartz modifié, un plan de toilette beige et un placard à porte plane.

Custom Master Bathroom Remodel
Inspiration pour une très grande salle de bain principale et beige et blanche minimaliste en bois foncé avec un placard à porte plane, une baignoire encastrée, une douche à l'italienne, WC suspendus, un carrelage beige, des dalles de pierre, un mur beige, un sol en marbre, un lavabo encastré, un plan de toilette en quartz modifié, un sol beige, aucune cabine, un plan de toilette blanc, meuble double vasque, meuble-lavabo suspendu, différents designs de plafond et un mur en pierre.
Inspiration pour une très grande salle de bain principale et beige et blanche minimaliste en bois foncé avec un placard à porte plane, une baignoire encastrée, une douche à l'italienne, WC suspendus, un carrelage beige, des dalles de pierre, un mur beige, un sol en marbre, un lavabo encastré, un plan de toilette en quartz modifié, un sol beige, aucune cabine, un plan de toilette blanc, meuble double vasque, meuble-lavabo suspendu, différents designs de plafond et un mur en pierre.
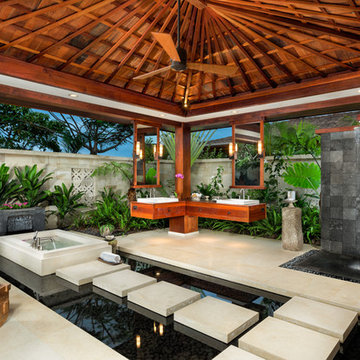
Cette photo montre une salle de bain exotique en bois brun avec une vasque, une douche ouverte, un carrelage gris, un bain japonais, aucune cabine et un mur en pierre.

Walk-in shower and freestanding tub.
Cette photo montre une grande salle de bain principale tendance en bois avec un placard à porte plane, des portes de placard blanches, une baignoire indépendante, un espace douche bain, WC suspendus, un carrelage multicolore, une plaque de galets, un mur multicolore, un sol en galet, un lavabo encastré, un plan de toilette en quartz modifié, un sol multicolore, aucune cabine, un plan de toilette blanc, meuble double vasque, meuble-lavabo encastré et un plafond voûté.
Cette photo montre une grande salle de bain principale tendance en bois avec un placard à porte plane, des portes de placard blanches, une baignoire indépendante, un espace douche bain, WC suspendus, un carrelage multicolore, une plaque de galets, un mur multicolore, un sol en galet, un lavabo encastré, un plan de toilette en quartz modifié, un sol multicolore, aucune cabine, un plan de toilette blanc, meuble double vasque, meuble-lavabo encastré et un plafond voûté.
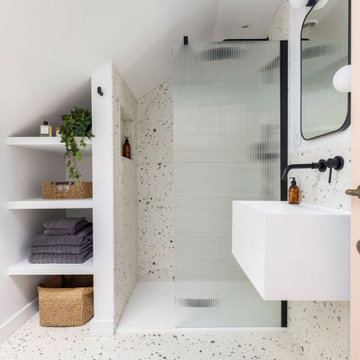
The combination of light colours, natural materials and natural light from the skylight creates a beautiful and calming atmosphere. The light and airy feel of this bathroom design is perfect for small spaces, as it creates the illusion of more room.
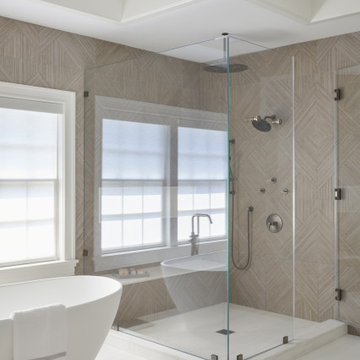
Contemporary primary bathroom with large soaking tub, modern orb hanging lights, his and hers vanity, massive glass shower.
Aménagement d'une grande salle de bain principale classique avec une baignoire indépendante, un mur blanc, un sol gris, une cabine de douche à porte battante, un plan de toilette blanc, meuble double vasque et du lambris.
Aménagement d'une grande salle de bain principale classique avec une baignoire indépendante, un mur blanc, un sol gris, une cabine de douche à porte battante, un plan de toilette blanc, meuble double vasque et du lambris.
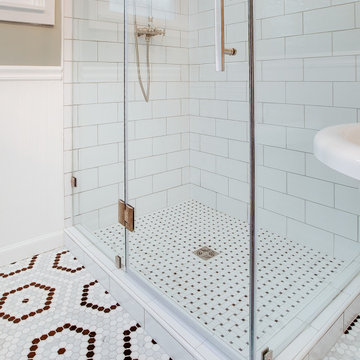
This classic vintage bathroom has it all. Claw-foot tub, mosaic black and white hexagon marble tile, glass shower and custom vanity.
Aménagement d'une petite salle de bain principale classique avec un placard en trompe-l'oeil, des portes de placard blanches, une baignoire sur pieds, une douche à l'italienne, WC à poser, un carrelage vert, un mur vert, un sol en marbre, un lavabo posé, un plan de toilette en marbre, un sol multicolore, une cabine de douche à porte battante, un plan de toilette blanc, meuble simple vasque, meuble-lavabo sur pied et boiseries.
Aménagement d'une petite salle de bain principale classique avec un placard en trompe-l'oeil, des portes de placard blanches, une baignoire sur pieds, une douche à l'italienne, WC à poser, un carrelage vert, un mur vert, un sol en marbre, un lavabo posé, un plan de toilette en marbre, un sol multicolore, une cabine de douche à porte battante, un plan de toilette blanc, meuble simple vasque, meuble-lavabo sur pied et boiseries.

Situated on prime waterfront slip, the Pine Tree House could float we used so much wood.
This project consisted of a complete package. Built-In lacquer wall unit with custom cabinetry & LED lights, walnut floating vanities, credenzas, walnut slat wood bar with antique mirror backing.

Aménagement d'une salle de bain principale classique de taille moyenne avec un placard à porte shaker, des portes de placard blanches, une baignoire sur pieds, une douche à l'italienne, WC à poser, un mur bleu, un sol en carrelage de porcelaine, un lavabo encastré, un plan de toilette en marbre, un sol multicolore, une cabine de douche à porte battante, un plan de toilette multicolore, buanderie, meuble double vasque, meuble-lavabo encastré, un plafond voûté et du papier peint.
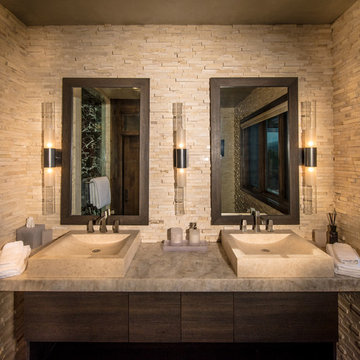
The Luxurious Residence in the Avon neighborhood of Wildridge boasts incredible finishes and custom light fixtures by Hammerton Lighting.
Réalisation d'une salle de bain principale chalet en bois foncé de taille moyenne avec une vasque, un placard à porte plane, un carrelage de pierre, un mur beige, un plan de toilette en granite et un mur en pierre.
Réalisation d'une salle de bain principale chalet en bois foncé de taille moyenne avec une vasque, un placard à porte plane, un carrelage de pierre, un mur beige, un plan de toilette en granite et un mur en pierre.
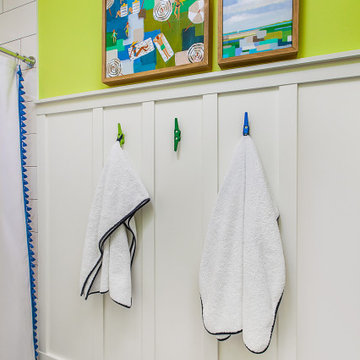
Réalisation d'une grande salle de bain marine pour enfant avec meuble simple vasque, WC séparés, un sol en carrelage de céramique, une grande vasque, du carrelage bicolore et du lambris.

This luxurious spa-like bathroom was remodeled from a dated 90's bathroom. The entire space was demolished and reconfigured to be more functional. Walnut Italian custom floating vanities, large format 24"x48" porcelain tile that ran on the floor and up the wall, marble countertops and shower floor, brass details, layered mirrors, and a gorgeous white oak clad slat walled water closet. This space just shines!
Idées déco de salles de bain avec différents habillages de murs
4