Idées déco de salles de bain avec différents habillages de murs
Trier par :
Budget
Trier par:Populaires du jour
81 - 100 sur 2 796 photos
1 sur 3

Aménagement d'une salle de bain principale classique de taille moyenne avec un placard à porte shaker, des portes de placard blanches, une baignoire sur pieds, une douche à l'italienne, WC à poser, un mur bleu, un sol en carrelage de porcelaine, un lavabo encastré, un plan de toilette en marbre, un sol multicolore, une cabine de douche à porte battante, un plan de toilette multicolore, buanderie, meuble double vasque, meuble-lavabo encastré, un plafond voûté et du papier peint.
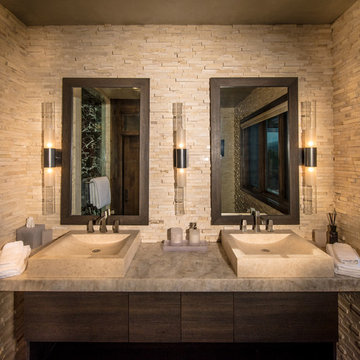
The Luxurious Residence in the Avon neighborhood of Wildridge boasts incredible finishes and custom light fixtures by Hammerton Lighting.
Réalisation d'une salle de bain principale chalet en bois foncé de taille moyenne avec une vasque, un placard à porte plane, un carrelage de pierre, un mur beige, un plan de toilette en granite et un mur en pierre.
Réalisation d'une salle de bain principale chalet en bois foncé de taille moyenne avec une vasque, un placard à porte plane, un carrelage de pierre, un mur beige, un plan de toilette en granite et un mur en pierre.
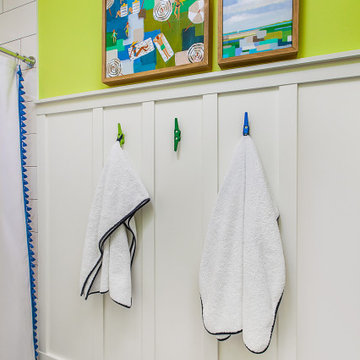
Réalisation d'une grande salle de bain marine pour enfant avec meuble simple vasque, WC séparés, un sol en carrelage de céramique, une grande vasque, du carrelage bicolore et du lambris.

This luxurious spa-like bathroom was remodeled from a dated 90's bathroom. The entire space was demolished and reconfigured to be more functional. Walnut Italian custom floating vanities, large format 24"x48" porcelain tile that ran on the floor and up the wall, marble countertops and shower floor, brass details, layered mirrors, and a gorgeous white oak clad slat walled water closet. This space just shines!

Introducing Sustainable Luxury in Westchester County, a home that masterfully combines contemporary aesthetics with the principles of eco-conscious design. Nestled amongst the changing colors of fall, the house is constructed with Cross-Laminated Timber (CLT) and reclaimed wood, manifesting our commitment to sustainability and carbon sequestration. Glass, a predominant element, crafts an immersive, seamless connection with the outdoors. Featuring coastal and harbor views, the design pays homage to romantic riverscapes while maintaining a rustic, tonalist color scheme that harmonizes with the surrounding woods. The refined variation in wood grains adds a layered depth to this elegant home, making it a beacon of sustainable luxury.

Remodeled condo primary bathroom for clients to truly enjoy like a spa. Theres a freestanding soaker tub, a steam shower with aromatherapy, a floating bench with light for ambient lighting while having a steam. The floating custom vanity has motion sensor lighting and a shelf that can be removed if ever needed for a walker or wheelchair. A pocket door with frosted glass for the water closet. Heated floors. a large mirror with integrated lighting.

Advisement + Design - Construction advisement, custom millwork & custom furniture design, interior design & art curation by Chango & Co.
Aménagement d'une très grande douche en alcôve principale classique avec un placard à porte affleurante, des portes de placard blanches, une baignoire indépendante, tous types de WC, un mur blanc, un sol en marbre, un lavabo intégré, un plan de toilette en marbre, un sol blanc, une cabine de douche à porte battante, un plan de toilette blanc, meuble double vasque, meuble-lavabo encastré, un plafond voûté et du lambris.
Aménagement d'une très grande douche en alcôve principale classique avec un placard à porte affleurante, des portes de placard blanches, une baignoire indépendante, tous types de WC, un mur blanc, un sol en marbre, un lavabo intégré, un plan de toilette en marbre, un sol blanc, une cabine de douche à porte battante, un plan de toilette blanc, meuble double vasque, meuble-lavabo encastré, un plafond voûté et du lambris.

Inspiration pour une très grande salle de bain ethnique en bois foncé avec un placard à porte plane, un espace douche bain, WC à poser, un carrelage blanc, des carreaux en terre cuite, un mur beige, tomettes au sol, un lavabo encastré, un plan de toilette en calcaire, un sol beige, une cabine de douche à porte battante, un plan de toilette beige, des toilettes cachées, meuble double vasque, meuble-lavabo suspendu et du papier peint.

Alder cabinets with an Antique Cherry stain and Carrara marble countertops and backsplash ledge.
Exemple d'une petite salle de bain chic en bois foncé avec un placard avec porte à panneau encastré, WC à poser, un carrelage bleu, des carreaux de céramique, un mur bleu, un sol en carrelage de céramique, un plan de toilette en marbre, un sol blanc, une cabine de douche à porte battante, un plan de toilette blanc, meuble simple vasque, meuble-lavabo encastré, du papier peint et un lavabo encastré.
Exemple d'une petite salle de bain chic en bois foncé avec un placard avec porte à panneau encastré, WC à poser, un carrelage bleu, des carreaux de céramique, un mur bleu, un sol en carrelage de céramique, un plan de toilette en marbre, un sol blanc, une cabine de douche à porte battante, un plan de toilette blanc, meuble simple vasque, meuble-lavabo encastré, du papier peint et un lavabo encastré.
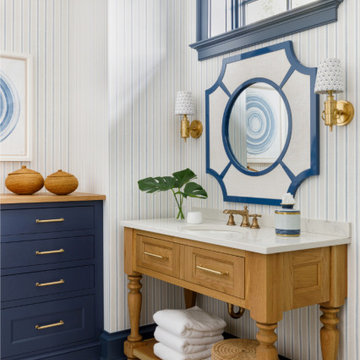
https://www.lowellcustomhomes.com
Photo by www.aimeemazzenga.com
Interior Design by www.northshorenest.com
Relaxed luxury on the shore of beautiful Geneva Lake in Wisconsin.
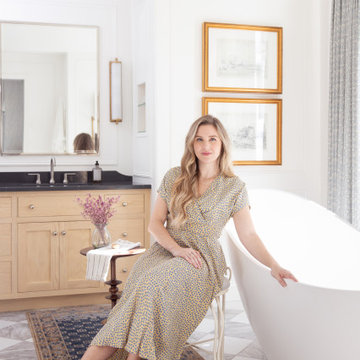
The now dated 90s bath Katie spent her childhood splashing in underwent a full-scale renovation under her direction. The goal: Bring it down to the studs and make it new, without wiping away its roots. Details and materials were carefully selected to capitalize on the room’s architecture and to embrace the home’s traditional form. The result is a bathroom that feels like it should have been there from the start. Featured on HAVEN and in Rue Magazine Spring 2022.

Réalisation d'une grande salle de bain principale minimaliste en bois brun avec un carrelage noir, meuble double vasque, une baignoire indépendante, un espace douche bain, aucune cabine, un placard à porte plane, meuble-lavabo sur pied, WC à poser, des carreaux de porcelaine, un mur noir, un sol en carrelage de porcelaine, un lavabo posé, un plan de toilette en quartz, un sol gris, un plan de toilette noir, un plafond voûté et un mur en pierre.
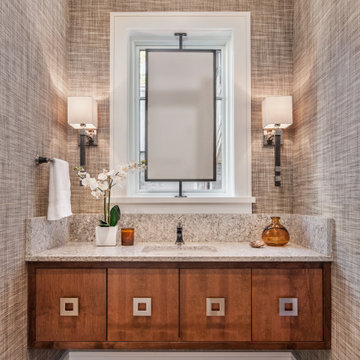
Aménagement d'une grande salle d'eau classique en bois brun avec un placard à porte plane, WC séparés, un mur beige, un sol en bois brun, un lavabo encastré, un plan de toilette en granite, un sol marron, un plan de toilette beige, meuble simple vasque, meuble-lavabo suspendu et du papier peint.
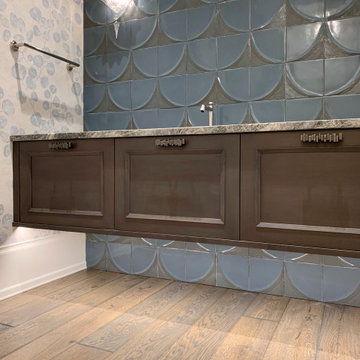
The view to the courtyard promises to be a singular experience. The pastoral color pallet and expansive windows pair well with the earth tone hand-scraped floor to create a modern yet classical all season luxury living space. Floor: 7″ wide-plank Vintage French Oak | Rustic Character | Victorian Collection hand scraped | pillowed edge | color Erin Grey |Satin Hardwax Oil. For more information please email us at: sales@signaturehardwoods.com

In this master bath, we installed a Vim Shower System, which allowed us to tile the floor and walls and have our glass surround to go all the way to the floor. This makes going in and out of the shower as effortless as possible. Along with the Barn Door style glass door, very simple yet elegant and goes great with the rustic farmhouse feel.
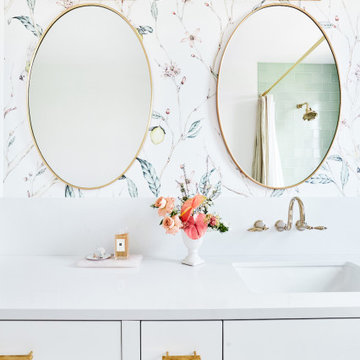
Idées déco pour une salle de bain principale classique de taille moyenne avec un placard à porte plane, des portes de placard blanches, une baignoire posée, un combiné douche/baignoire, WC à poser, un carrelage vert, des carreaux de porcelaine, un mur multicolore, un sol en marbre, un lavabo posé, un plan de toilette en quartz modifié, une cabine de douche avec un rideau, un plan de toilette blanc, meuble double vasque, meuble-lavabo encastré et du papier peint.

Modern white bathroom has curbless, doorless shower enabling wheel chair accessibility. White stone walls and floor add to the sleek contemporary look. Winnetka Il bathroom remodel by Benvenuti and Stein.
Photography- Norman Sizemore

Photography by Michael J. Lee
Cette photo montre une douche en alcôve principale et grise et blanche chic de taille moyenne avec un lavabo encastré, un placard à porte plane, des portes de placard grises, un plan de toilette en quartz modifié, WC à poser, un carrelage gris, des carreaux de porcelaine, un mur gris et un sol en carrelage de porcelaine.
Cette photo montre une douche en alcôve principale et grise et blanche chic de taille moyenne avec un lavabo encastré, un placard à porte plane, des portes de placard grises, un plan de toilette en quartz modifié, WC à poser, un carrelage gris, des carreaux de porcelaine, un mur gris et un sol en carrelage de porcelaine.
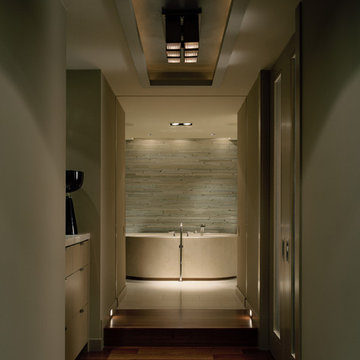
This penthouse was stripped to a raw concrete shell and the floor plan and plumbing were relocated to the clients desires. Materials are wood, stone and paint colors that were very muted and relaxed. The master bath features a stack Dakota blue limestone wall that was hand cut and laid. This material is not difficult to find and is labour intensive to finish. The master Bath was also clad in Cream marble.
Please note that due to the volume of inquiries & client privacy regarding our projects we unfortunately do not have the ability to answer basic questions about materials, specifications, construction methods, or paint colors. Thank you for taking the time to review our projects. We look forward to hearing from you if you are considering to hire an architect or interior Designer.

Inspiration pour une grande salle de bain principale traditionnelle avec des portes de placard beiges, une baignoire indépendante, une douche ouverte, WC séparés, un carrelage blanc, du carrelage en marbre, un mur blanc, un sol en marbre, une vasque, un plan de toilette en quartz modifié, un sol blanc, une cabine de douche à porte battante, un plan de toilette blanc, un banc de douche, meuble double vasque, meuble-lavabo encastré, un plafond voûté, du papier peint et un placard à porte shaker.
Idées déco de salles de bain avec différents habillages de murs
5