Idées déco de salles de bain avec du carrelage en ardoise et parquet clair
Trier par :
Budget
Trier par:Populaires du jour
1 - 17 sur 17 photos
1 sur 3
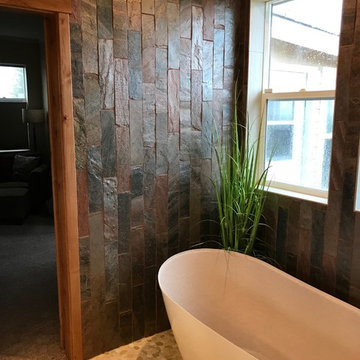
Réalisation d'une grande salle de bain principale chalet avec une baignoire indépendante, une douche d'angle, un carrelage multicolore, du carrelage en ardoise, un mur beige, parquet clair, un sol beige et aucune cabine.

This is stunning Dura Supreme Cabinetry home was carefully designed by designer Aaron Mauk and his team at Mauk Cabinets by Design in Tipp City, Ohio and was featured in the Dayton Homearama Touring Edition. You’ll find Dura Supreme Cabinetry throughout the home including the bathrooms, the kitchen, a laundry room, and an entertainment room/wet bar area. Each room was designed to be beautiful and unique, yet coordinate fabulously with each other.
The bathrooms each feature their own unique style. One gray and chiseled with a dark weathered wood furniture styled bathroom vanity. The other bright, vibrant and sophisticated with a fresh, white painted furniture vanity. Each bathroom has its own individual look and feel, yet they all coordinate beautifully. All in all, this home is packed full of storage, functionality and fabulous style!
Featured Product Details:
Bathroom #1: Dura Supreme Cabinetry’s Dempsey door style in Weathered "D" on Cherry (please note the finish is darker than the photo makes it appear. It’s always best to see cabinet samples in person before making your selection).
Request a FREE Dura Supreme Cabinetry Brochure Packet:
http://www.durasupreme.com/request-brochure

Idée de décoration pour une douche en alcôve design en bois foncé avec un placard à porte plane, un bidet, un mur gris, parquet clair, un lavabo intégré, du carrelage en ardoise et un mur en pierre.
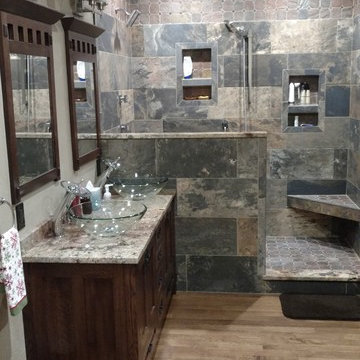
Idées déco pour une salle de bain craftsman en bois foncé de taille moyenne avec un placard à porte shaker, un carrelage gris, du carrelage en ardoise, un mur beige, parquet clair, une vasque, un plan de toilette en granite, un sol beige, aucune cabine et un plan de toilette beige.
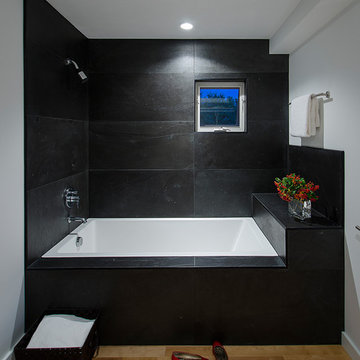
Photo by Carolyn Bates
Exemple d'une salle de bain principale tendance de taille moyenne avec du carrelage en ardoise, une baignoire posée, une douche ouverte, un carrelage noir, parquet clair et aucune cabine.
Exemple d'une salle de bain principale tendance de taille moyenne avec du carrelage en ardoise, une baignoire posée, une douche ouverte, un carrelage noir, parquet clair et aucune cabine.
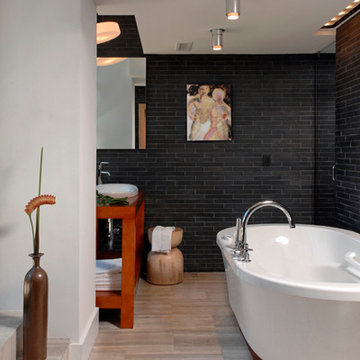
Bob Narod
Cette photo montre une salle d'eau tendance de taille moyenne avec une baignoire indépendante, un carrelage beige, du carrelage en ardoise, un mur blanc, parquet clair, un lavabo posé, un plan de toilette en bois, un sol beige et un placard sans porte.
Cette photo montre une salle d'eau tendance de taille moyenne avec une baignoire indépendante, un carrelage beige, du carrelage en ardoise, un mur blanc, parquet clair, un lavabo posé, un plan de toilette en bois, un sol beige et un placard sans porte.
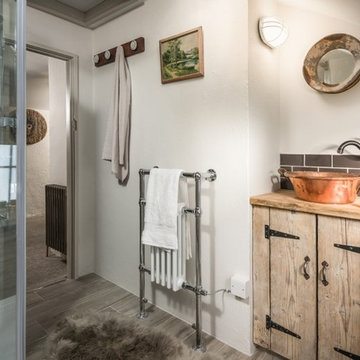
Exemple d'une salle de bain nature en bois clair de taille moyenne pour enfant avec un placard à porte shaker, une douche à l'italienne, WC à poser, un carrelage gris, du carrelage en ardoise, un mur blanc, parquet clair, une grande vasque et un plan de toilette en bois.
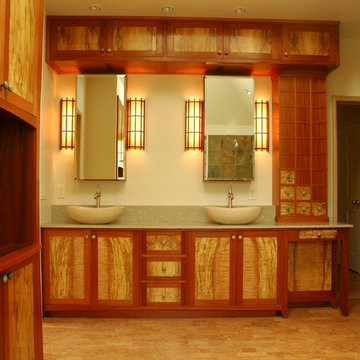
Idée de décoration pour une grande douche en alcôve principale asiatique en bois clair avec un placard à porte shaker, un carrelage multicolore, du carrelage en ardoise, un mur beige, parquet clair, une vasque, un plan de toilette en surface solide, un sol beige et une cabine de douche à porte battante.
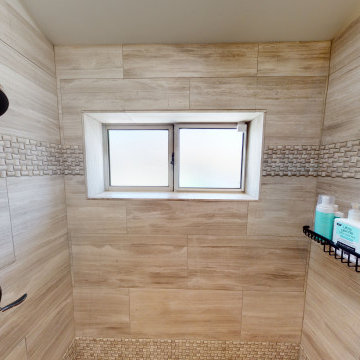
Cette image montre une grande salle de bain blanche et bois et principale minimaliste avec un placard à porte shaker, des portes de placard blanches, une douche d'angle, WC à poser, un mur blanc, parquet clair, un lavabo encastré, un plan de toilette en granite, un sol marron, une cabine de douche à porte battante, un plan de toilette multicolore, meuble double vasque, meuble-lavabo suspendu, un plafond voûté, une baignoire indépendante, un carrelage beige et du carrelage en ardoise.
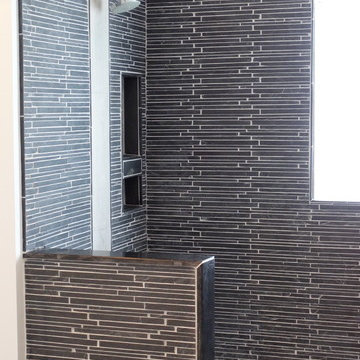
This Cleveland West side remodel in Rocky River includes the basement home bar, master bathroom and bedroom, and the kitchen.
The basement bar is fully equipped with a wine cooler, sink, granite countertops, and a custom built wine rack.
The master bathroom has a beautiful double slate tile shower with a pebble stone base. The heated light hardwood floors are a great accent to the dark hardwood cabinets and granite countertop.
The master bedroom has been finished with hardwood floors and new closet shelving.
What was once an enclosed kitchen has been transformed in to a beautiful, open space. A wall has been removed, allowing for an open galley style kitchen at the heart of the first floor.
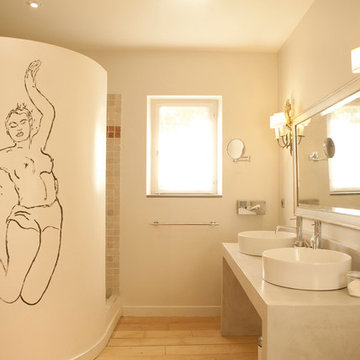
Inspiration pour une salle de bain principale méditerranéenne de taille moyenne avec un placard à porte plane, des portes de placard blanches, une douche ouverte, un carrelage beige, du carrelage en ardoise, un mur blanc, parquet clair, un lavabo posé, un sol marron et aucune cabine.
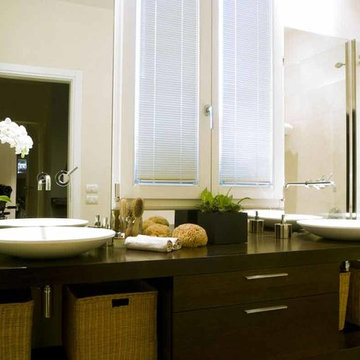
Adriano Pecchio
Cette image montre une salle de bain design avec des portes de placard jaunes, un carrelage gris, du carrelage en ardoise, un mur gris, parquet clair, un plan de toilette en verre et un plan de toilette jaune.
Cette image montre une salle de bain design avec des portes de placard jaunes, un carrelage gris, du carrelage en ardoise, un mur gris, parquet clair, un plan de toilette en verre et un plan de toilette jaune.
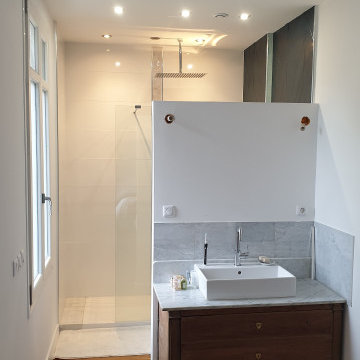
Idées déco pour une grande salle d'eau contemporaine en bois foncé avec un placard à porte affleurante, une douche ouverte, un carrelage gris, un carrelage noir, du carrelage en ardoise, un mur blanc, parquet clair, un lavabo posé, un plan de toilette en marbre, un sol marron, aucune cabine, un plan de toilette gris, des toilettes cachées, meuble simple vasque et meuble-lavabo sur pied.
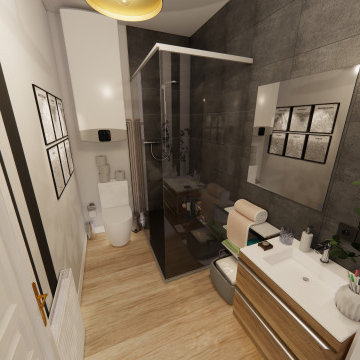
Salle de bain fonctionnelle dans les tons gris. Douche à l'italienne, meuble vasque et WC, tout trouve bien sa place ici.
Exemple d'une petite salle de bain principale, longue et étroite et grise et blanche industrielle en bois clair avec une douche à l'italienne, WC à poser, un carrelage gris, du carrelage en ardoise, un mur gris, parquet clair, une vasque, un sol beige, un plan de toilette blanc et meuble simple vasque.
Exemple d'une petite salle de bain principale, longue et étroite et grise et blanche industrielle en bois clair avec une douche à l'italienne, WC à poser, un carrelage gris, du carrelage en ardoise, un mur gris, parquet clair, une vasque, un sol beige, un plan de toilette blanc et meuble simple vasque.
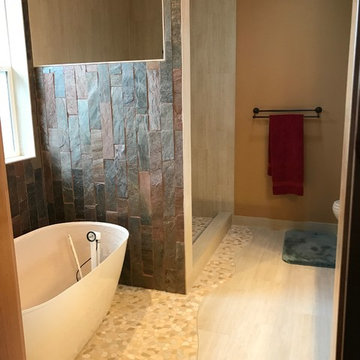
Réalisation d'une grande salle de bain principale chalet avec une baignoire indépendante, une douche d'angle, un carrelage multicolore, du carrelage en ardoise, un mur beige, parquet clair, un sol beige et aucune cabine.
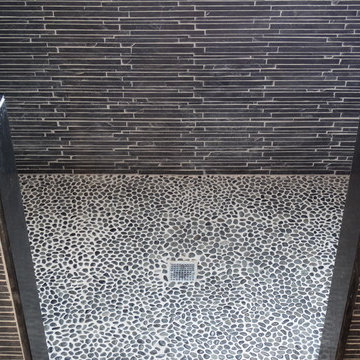
This Cleveland West side remodel in Rocky River includes the basement home bar, master bathroom and bedroom, and the kitchen.
The basement bar is fully equipped with a wine cooler, sink, granite countertops, and a custom built wine rack.
The master bathroom has a beautiful double slate tile shower with a pebble stone base. The heated light hardwood floors are a great accent to the dark hardwood cabinets and granite countertop.
The master bedroom has been finished with hardwood floors and new closet shelving.
What was once an enclosed kitchen has been transformed in to a beautiful, open space. A wall has been removed, allowing for an open galley style kitchen at the heart of the first floor.
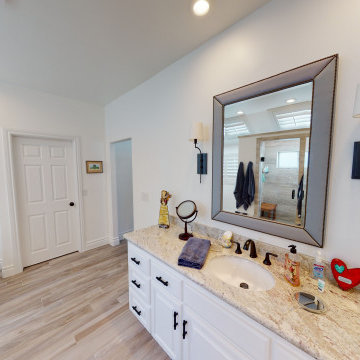
Exemple d'une grande salle de bain principale et blanche et bois moderne avec un placard à porte shaker, des portes de placard blanches, une douche d'angle, WC à poser, un mur blanc, parquet clair, un lavabo encastré, un plan de toilette en granite, un sol marron, une cabine de douche à porte battante, un plan de toilette multicolore, meuble double vasque, meuble-lavabo suspendu, un plafond voûté, une baignoire indépendante, un carrelage beige et du carrelage en ardoise.
Idées déco de salles de bain avec du carrelage en ardoise et parquet clair
1