Idées déco de salles de bain avec une douche ouverte et du carrelage en ardoise
Trier par :
Budget
Trier par:Populaires du jour
1 - 20 sur 206 photos
1 sur 3

Inspiration pour une grande salle de bain principale minimaliste avec un placard en trompe-l'oeil, des portes de placard grises, une baignoire indépendante, une douche ouverte, un carrelage beige, un carrelage marron, un carrelage gris, du carrelage en ardoise, un mur gris, un sol en ardoise, un sol multicolore et aucune cabine.
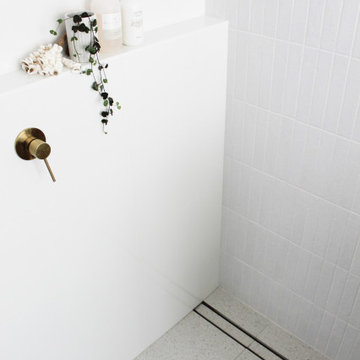
Walk In Shower, Adore Magazine Bathroom, Ensuute Bathroom, On the Ball Bathrooms, OTB Bathrooms, Bathroom Renovation Scarborough, LED Mirror, Brushed Brass tapware, Brushed Brass Bathroom Tapware, Small Bathroom Ideas, Wall Hung Vanity, Top Mounted Basin, Tile Cloud, Small Bathroom Renovations Perth.
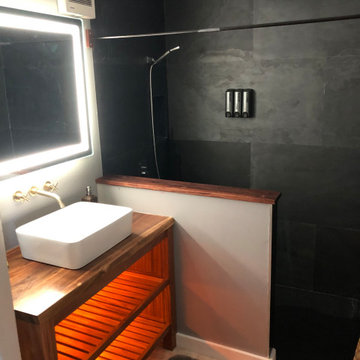
Aménagement d'une petite salle d'eau moderne en bois brun avec une douche ouverte, WC séparés, un carrelage noir, du carrelage en ardoise, une vasque, un plan de toilette en bois, meuble simple vasque et meuble-lavabo sur pied.
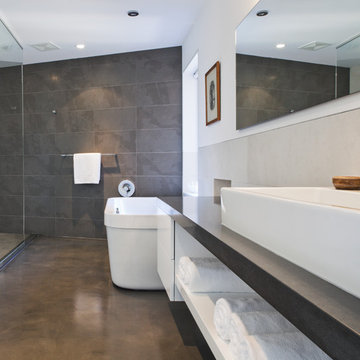
With a clear connection between the home and the Pacific Ocean beyond, this modern dwelling provides a west coast retreat for a young family. Forethought was given to future green advancements such as being completely solar ready and having plans in place to install a living green roof. Generous use of fully retractable window walls allow sea breezes to naturally cool living spaces which extend into the outdoors. Indoor air is filtered through an exchange system, providing a healthier air quality. Concrete surfaces on floors and walls add strength and ease of maintenance. Personality is expressed with the punches of colour seen in the Italian made and designed kitchen and furnishings within the home. Thoughtful consideration was given to areas committed to the clients’ hobbies and lifestyle.
photography by www.robcampbellphotography.com
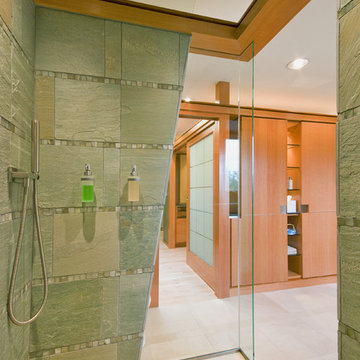
This is a remodel of a Master Bedroom suite in a 1970 split-level Ranch. This view is in the 'Master'
bath shower looking out. All photo's by CWR
Exemple d'une salle de bain tendance avec une douche ouverte, aucune cabine et du carrelage en ardoise.
Exemple d'une salle de bain tendance avec une douche ouverte, aucune cabine et du carrelage en ardoise.

This Desert Mountain gem, nestled in the mountains of Mountain Skyline Village, offers both views for miles and secluded privacy. Multiple glass pocket doors disappear into the walls to reveal the private backyard resort-like retreat. Extensive tiered and integrated retaining walls allow both a usable rear yard and an expansive front entry and driveway to greet guests as they reach the summit. Inside the wine and libations can be stored and shared from several locations in this entertainer’s dream.

Idées déco pour une salle de bain contemporaine en bois brun pour enfant avec un placard à porte plane, un bain japonais, une douche ouverte, WC suspendus, un carrelage gris, du carrelage en ardoise, un mur gris, un sol en ardoise, un lavabo suspendu, un plan de toilette en quartz, un sol beige, aucune cabine, un plan de toilette blanc, meuble double vasque et meuble-lavabo encastré.

Paul Schlismann Photography - Courtesy of Jonathan Nutt- Southampton Builders LLC
Cette photo montre une très grande salle de bain principale chic en bois brun avec une douche ouverte, un placard avec porte à panneau surélevé, une baignoire posée, un carrelage marron, un carrelage gris, un mur beige, un sol en ardoise, une vasque, un plan de toilette en granite, aucune cabine, du carrelage en ardoise et un sol marron.
Cette photo montre une très grande salle de bain principale chic en bois brun avec une douche ouverte, un placard avec porte à panneau surélevé, une baignoire posée, un carrelage marron, un carrelage gris, un mur beige, un sol en ardoise, une vasque, un plan de toilette en granite, aucune cabine, du carrelage en ardoise et un sol marron.

Idées déco pour une grande salle de bain principale classique en bois foncé avec un placard à porte plane, une baignoire indépendante, une douche ouverte, WC séparés, du carrelage en ardoise, un mur beige, un sol en ardoise, un lavabo encastré, un plan de toilette en granite et un carrelage gris.
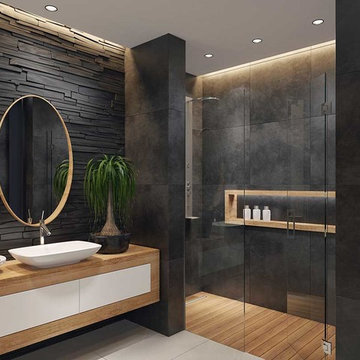
Cette photo montre une salle d'eau tendance en bois clair de taille moyenne avec une douche ouverte, du carrelage en ardoise, un mur gris, un sol gris, une cabine de douche à porte battante et un sol en carrelage de porcelaine.
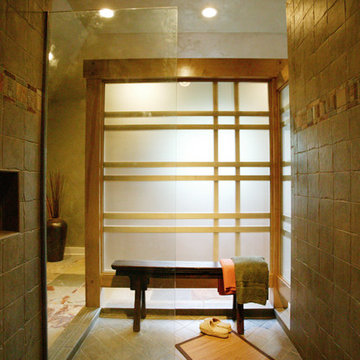
Bob Milkovich
Inspiration pour une salle de bain principale asiatique en bois clair avec un placard en trompe-l'oeil, une douche ouverte, un carrelage multicolore, du carrelage en ardoise, une vasque, un plan de toilette en cuivre et aucune cabine.
Inspiration pour une salle de bain principale asiatique en bois clair avec un placard en trompe-l'oeil, une douche ouverte, un carrelage multicolore, du carrelage en ardoise, une vasque, un plan de toilette en cuivre et aucune cabine.
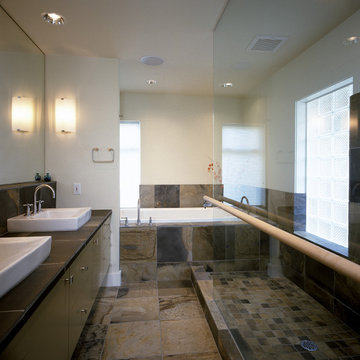
Inspiration pour une salle de bain design avec une vasque, un placard à porte plane, une baignoire posée, une douche ouverte, un carrelage multicolore et du carrelage en ardoise.
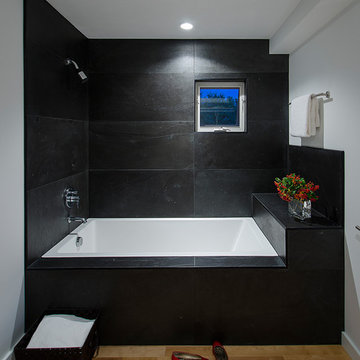
Photo by Carolyn Bates
Exemple d'une salle de bain principale tendance de taille moyenne avec du carrelage en ardoise, une baignoire posée, une douche ouverte, un carrelage noir, parquet clair et aucune cabine.
Exemple d'une salle de bain principale tendance de taille moyenne avec du carrelage en ardoise, une baignoire posée, une douche ouverte, un carrelage noir, parquet clair et aucune cabine.
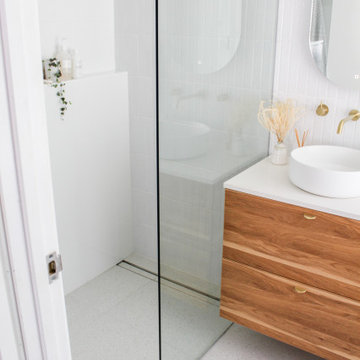
Walk In Shower, Adore Magazine Bathroom, Ensuute Bathroom, On the Ball Bathrooms, OTB Bathrooms, Bathroom Renovation Scarborough, LED Mirror, Brushed Brass tapware, Brushed Brass Bathroom Tapware, Small Bathroom Ideas, Wall Hung Vanity, Top Mounted Basin, Tile Cloud, Small Bathroom Renovations Perth.
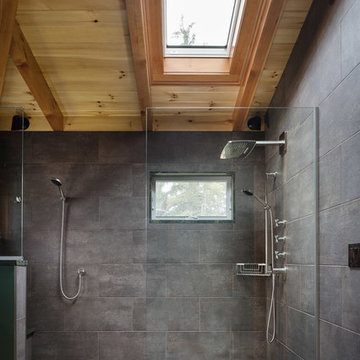
Stina Booth
Idées déco pour une salle de bain principale montagne de taille moyenne avec une douche ouverte, un carrelage gris, du carrelage en ardoise, un mur gris, un sol en galet et aucune cabine.
Idées déco pour une salle de bain principale montagne de taille moyenne avec une douche ouverte, un carrelage gris, du carrelage en ardoise, un mur gris, un sol en galet et aucune cabine.
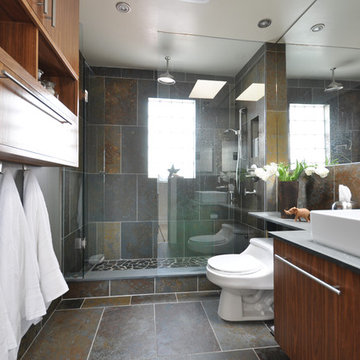
Idées déco pour une salle de bain contemporaine avec une douche ouverte, une vasque, aucune cabine et du carrelage en ardoise.
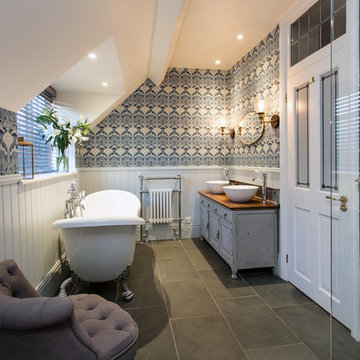
Rebecca Faith Photography
Exemple d'une salle de bain victorienne de taille moyenne pour enfant avec un placard à porte shaker, des portes de placard grises, une baignoire indépendante, une douche ouverte, WC séparés, un carrelage gris, du carrelage en ardoise, un mur gris, un sol en ardoise, un plan vasque, un plan de toilette en bois, un sol gris, aucune cabine et un plan de toilette marron.
Exemple d'une salle de bain victorienne de taille moyenne pour enfant avec un placard à porte shaker, des portes de placard grises, une baignoire indépendante, une douche ouverte, WC séparés, un carrelage gris, du carrelage en ardoise, un mur gris, un sol en ardoise, un plan vasque, un plan de toilette en bois, un sol gris, aucune cabine et un plan de toilette marron.
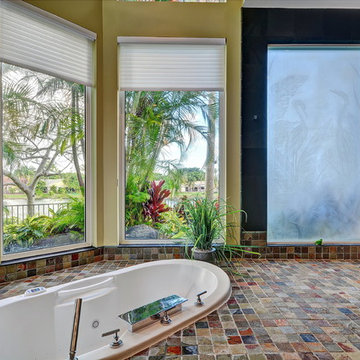
Réalisation d'une salle de bain principale ethnique avec une baignoire posée, une douche ouverte, un carrelage noir, un mur jaune, un sol en ardoise, aucune cabine et du carrelage en ardoise.

The master bathroom is lined with lime-coloured glass on one side (in the walk-in shower area) and black ceramic tiles on the other. Two new skylights provide ample daylight.
Photographer: Bruce Hemming
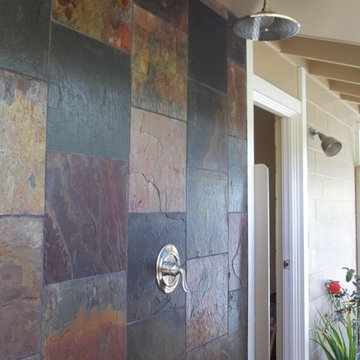
Idée de décoration pour une salle de bain tradition avec une douche ouverte, un carrelage beige, un carrelage bleu, un carrelage marron, du carrelage en ardoise et aucune cabine.
Idées déco de salles de bain avec une douche ouverte et du carrelage en ardoise
1