Idées déco de salles de bain avec un carrelage rose et du carrelage en marbre
Trier par :
Budget
Trier par:Populaires du jour
1 - 20 sur 65 photos
1 sur 3
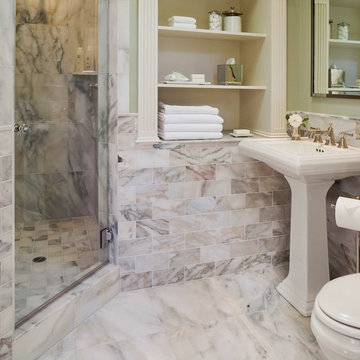
Cette photo montre une douche en alcôve principale chic de taille moyenne avec un placard sans porte, des portes de placard blanches, un carrelage beige, un carrelage rose, du carrelage en marbre, un mur vert, un sol en marbre et un lavabo de ferme.

Cette image montre une petite salle de bain principale minimaliste avec un placard à porte plane, des portes de placard blanches, une baignoire posée, un combiné douche/baignoire, WC suspendus, un carrelage rose, du carrelage en marbre, un mur rose, un sol en carrelage de céramique, un plan vasque, un plan de toilette en quartz, un sol blanc, une cabine de douche à porte battante, un plan de toilette blanc, meuble simple vasque et meuble-lavabo suspendu.

This bathroom features a freestanding bathtub near a window, with a towel rack to the side. There's a large marble countertop with a sink and brass fixtures. Above the countertop hangs a mirror, and three pendant lights dangle from the ceiling. The walls have a pinkish hue with patches of exposed plaster. A white chair and a small stool with a cloth are also present in the room. The floor is tiled in light grey marble.
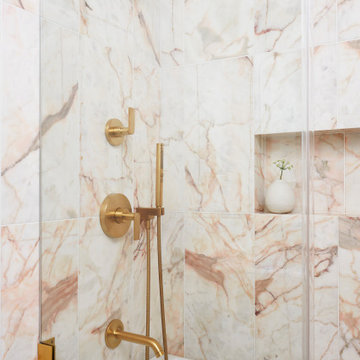
Cette image montre une douche en alcôve principale minimaliste en bois clair de taille moyenne avec un placard à porte plane, une baignoire posée, WC à poser, un carrelage rose, du carrelage en marbre, un mur blanc, un sol en carrelage de terre cuite, un lavabo posé, un sol blanc, une cabine de douche à porte battante, un plan de toilette blanc, meuble simple vasque et meuble-lavabo suspendu.

Idée de décoration pour une salle de bain minimaliste de taille moyenne pour enfant avec des portes de placard noires, une baignoire en alcôve, une douche double, WC à poser, un carrelage rose, du carrelage en marbre, un mur blanc, un sol en carrelage de porcelaine, une grande vasque, un plan de toilette en quartz, un sol noir, une cabine de douche à porte coulissante, un plan de toilette blanc, meuble simple vasque et meuble-lavabo suspendu.
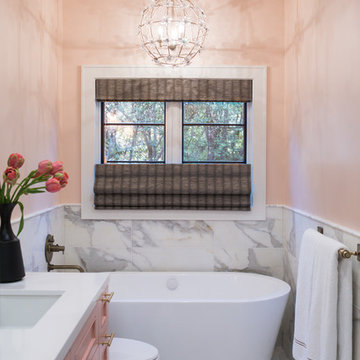
Aménagement d'une douche en alcôve principale éclectique de taille moyenne avec un placard à porte shaker, une baignoire indépendante, WC à poser, un carrelage rose, du carrelage en marbre, un sol en marbre, un lavabo encastré, un sol blanc, une cabine de douche à porte battante et un plan de toilette blanc.
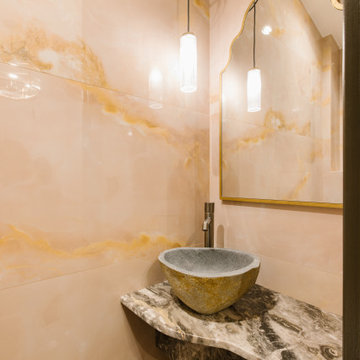
Réalisation d'une salle de bain design avec un carrelage rose, du carrelage en marbre, un plan de toilette en marbre et un plan de toilette gris.

It was a real pleasure to work with these clients to create a fusion of East Coast USA and Morocco in this North London Flat.
A modest architectural intervention of rebuilding the rear extension on lower ground and creating a first floor bathroom over the same footprint.
The project combines modern-eclectic interior design with twenty century vintage classics.
The colour scheme of pinks, greens and coppers create a vibrant palette that sits comfortably within this period property.
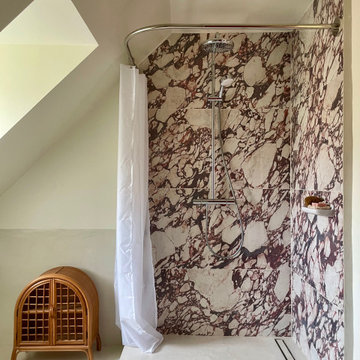
Cette image montre une petite salle d'eau vintage avec un placard à porte plane, des portes de placard blanches, une douche à l'italienne, un carrelage rose, du carrelage en marbre, un plan de toilette blanc, meuble simple vasque et meuble-lavabo suspendu.
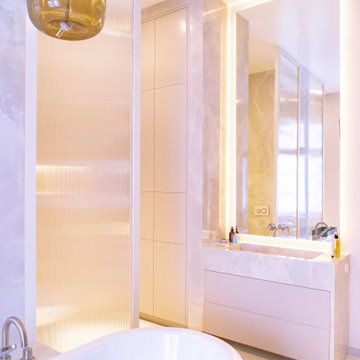
Cette image montre une grande salle de bain principale design avec un placard à porte plane, des portes de placard rouges, une baignoire indépendante, une douche ouverte, un carrelage rose, du carrelage en marbre, un lavabo intégré, un plan de toilette en marbre, aucune cabine, un plan de toilette rose, meuble simple vasque et meuble-lavabo sur pied.
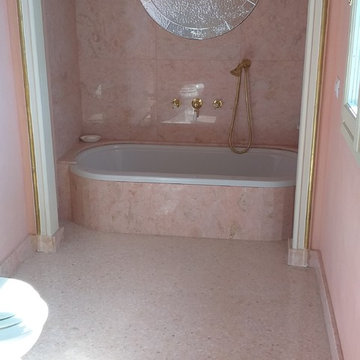
Cliente privato ha richiesto realizzazione completa di un bagno su misura in marmo Rosa Tea. E' stato realizzato pavimenti,rivestimento,vasca da bagno,ed elementi tagliati su misura con waterjet
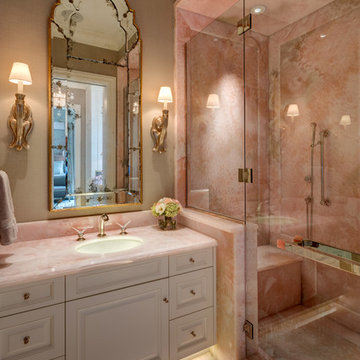
River Oaks, 2013 - New Construction
Inspiration pour une douche en alcôve principale traditionnelle avec un placard avec porte à panneau surélevé, des portes de placard blanches, un carrelage rose, du carrelage en marbre, un mur beige, un sol en marbre, un lavabo encastré, un plan de toilette en onyx, un sol rose, une cabine de douche à porte battante et un plan de toilette rose.
Inspiration pour une douche en alcôve principale traditionnelle avec un placard avec porte à panneau surélevé, des portes de placard blanches, un carrelage rose, du carrelage en marbre, un mur beige, un sol en marbre, un lavabo encastré, un plan de toilette en onyx, un sol rose, une cabine de douche à porte battante et un plan de toilette rose.
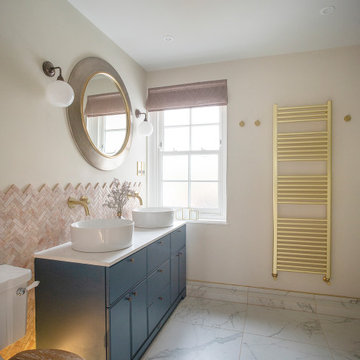
Master ensuite. Herringbone marble pink tiles on feature wall behind vanity unit.
Idées déco pour une salle de bain éclectique avec des portes de placard bleues, un carrelage rose, du carrelage en marbre, un sol en marbre, un lavabo de ferme et meuble double vasque.
Idées déco pour une salle de bain éclectique avec des portes de placard bleues, un carrelage rose, du carrelage en marbre, un sol en marbre, un lavabo de ferme et meuble double vasque.
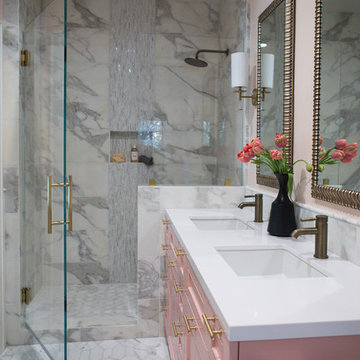
Cette photo montre une douche en alcôve principale éclectique de taille moyenne avec un placard à porte shaker, une baignoire indépendante, WC à poser, un carrelage rose, du carrelage en marbre, un sol en marbre, un lavabo encastré, un sol blanc, une cabine de douche à porte battante et un plan de toilette blanc.
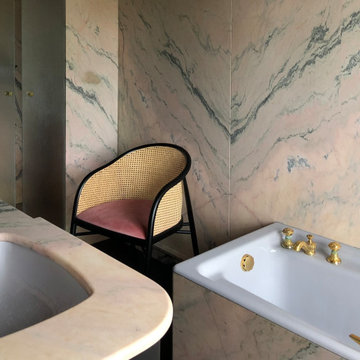
Cette photo montre une salle d'eau longue et étroite chic avec des portes de placard marrons, une baignoire d'angle, un carrelage rose, du carrelage en marbre, un mur rose, un lavabo encastré, un plan de toilette en marbre, une cabine de douche à porte battante, un plan de toilette blanc et meuble double vasque.
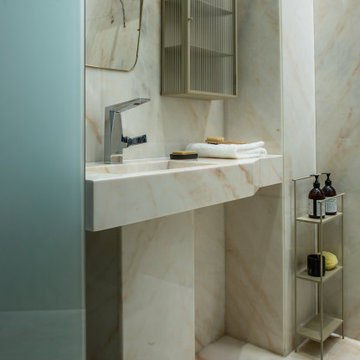
After searching for the perfect Paris apartment that could double as an atelier for five years, Laure Nell Interiors founder and principal Laetitia Laurent fell in love with this 415-square-foot pied-à-terre that packs a punch. Situated in the coveted Golden Triangle area in the 8th arrondissement—between avenue Montaigne, avenue des Champs-Elysées and avenue George V—the apartment was destined to be fashionable. The building’s Hausmannian architecture and a charming interior courtyard make way for modern interior architectural detailing that had been done during a previous renovation. Hardwood floors with deep black knotting, slatted wood paneling, and blue lacquer in the built-ins gave the apartment an interesting contemporary twist against the otherwise classic backdrop, including the original fireplace from the Hausmann era.
Laure Nell Interiors played up this dichotomy with playfully curated furnishings and lighting found during Paris Design Week: a mid-century Tulip table in the dining room, a coffee table from the NV Gallery x J’aime tout chez toi capsule collection, and a fireside chair from Popus Editions, a Paris-London furniture line with a restrained French take on British-inspired hues. In the bedroom, black and white details nod to Coco Chanel and ochre-colored bedding keeps the aesthetic current. A pendant from Oi Soi Oi lends the room a minimalist Asian element reminiscent of Laurent’s time in Kyoto.
Thanks to tall ceilings and the mezzanine loft space that had been added above the kitchen, the apartment exudes a feeling of grandeur despite its small footprint. Photos by Gilles Trillard
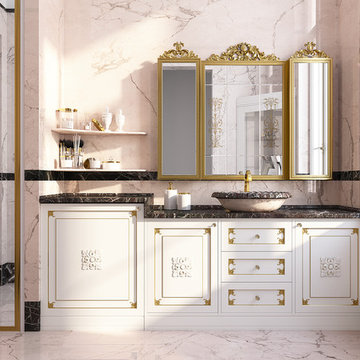
Cette image montre une salle de bain traditionnelle de taille moyenne avec un sol en marbre, un placard avec porte à panneau surélevé, des portes de placard blanches, WC à poser, un carrelage rose, du carrelage en marbre, un mur rose, une vasque, un plan de toilette en marbre, un sol rose, une cabine de douche à porte battante et un plan de toilette rouge.
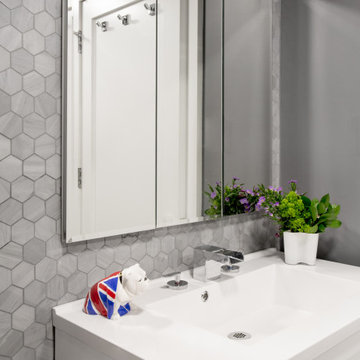
Idée de décoration pour une petite salle de bain principale minimaliste avec un placard à porte plane, des portes de placard blanches, une baignoire posée, un combiné douche/baignoire, WC suspendus, un carrelage rose, du carrelage en marbre, un mur rose, un sol en carrelage de céramique, un plan vasque, un plan de toilette en quartz, un sol blanc, une cabine de douche à porte battante, un plan de toilette blanc, meuble simple vasque et meuble-lavabo suspendu.
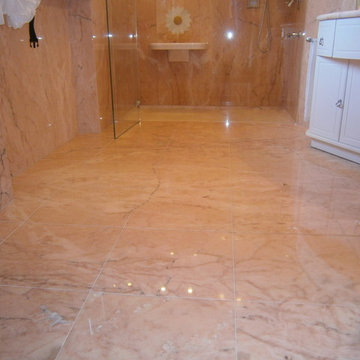
Cliente privato ha richiesto realizzazione completa di un bagno su misura in marmo rosa del Portogallo. E' stato realizzato pavimenti,rivestimento,piatto doccia,cappello doccia,torello di chiusura ed elementi tagliati su misura con waterjet
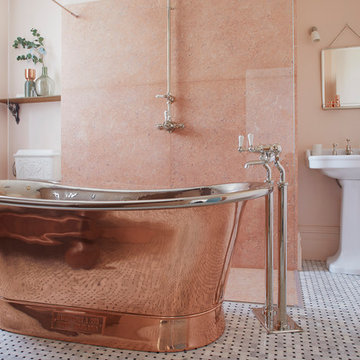
The client wanted to create a calm and timeless space for their guest bathroom. In conversation with them it soon became apparent that they loved the glamorous luxury of old school ‘powder rooms’, but wanted to avoid it being too overly feminine.
PHOTOGRAPHY BY CARMEL KING
www.studiomilne.co.uk
Idées déco de salles de bain avec un carrelage rose et du carrelage en marbre
1