Idées déco de salles de bain avec un carrelage jaune et du lambris de bois
Trier par :
Budget
Trier par:Populaires du jour
1 - 18 sur 18 photos
1 sur 3
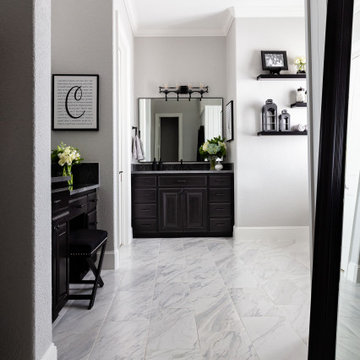
Master (Primary) bathroom renovation transformation! One of many transformation projects we have designed and executed for this lovely empty nesting couple.
For this space, we took a heavy, dated and uninspiring bathroom and turned it into one that is inspiring, soothing and highly functional. The general footprint of the bathroom did not change allowing the budget to stay contained and under control. The client is over the moon happy with their new bathroom.

An old bathroom has been demolished and new bathroom, toilet and sink has been installed
Cette photo montre une salle de bain principale chic de taille moyenne avec un placard avec porte à panneau surélevé, des portes de placard blanches, une baignoire d'angle, une douche double, WC séparés, un carrelage jaune, un carrelage de pierre, un mur blanc, un sol en carrelage de céramique, une grande vasque, un plan de toilette en stratifié, un sol gris, une cabine de douche à porte battante, un plan de toilette blanc, un banc de douche, meuble simple vasque, meuble-lavabo sur pied, un plafond en lambris de bois et du lambris de bois.
Cette photo montre une salle de bain principale chic de taille moyenne avec un placard avec porte à panneau surélevé, des portes de placard blanches, une baignoire d'angle, une douche double, WC séparés, un carrelage jaune, un carrelage de pierre, un mur blanc, un sol en carrelage de céramique, une grande vasque, un plan de toilette en stratifié, un sol gris, une cabine de douche à porte battante, un plan de toilette blanc, un banc de douche, meuble simple vasque, meuble-lavabo sur pied, un plafond en lambris de bois et du lambris de bois.
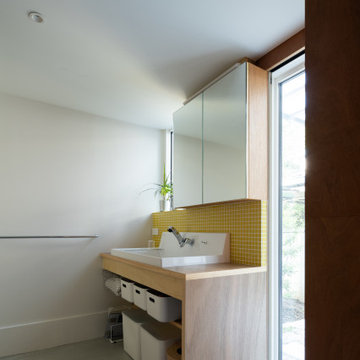
洗面コーナー
小型犬のシャンプーもできる洗面器
Photo by Masao Nishikawa
Idée de décoration pour une salle de bain principale minimaliste en bois brun de taille moyenne avec un mur blanc, du lambris de bois, un placard sans porte, une baignoire posée, une douche ouverte, WC séparés, un carrelage jaune, mosaïque, sol en béton ciré, une vasque, un plan de toilette en bois, un sol blanc, une cabine de douche à porte coulissante, un plan de toilette marron, meuble simple vasque, meuble-lavabo encastré et un plafond en lambris de bois.
Idée de décoration pour une salle de bain principale minimaliste en bois brun de taille moyenne avec un mur blanc, du lambris de bois, un placard sans porte, une baignoire posée, une douche ouverte, WC séparés, un carrelage jaune, mosaïque, sol en béton ciré, une vasque, un plan de toilette en bois, un sol blanc, une cabine de douche à porte coulissante, un plan de toilette marron, meuble simple vasque, meuble-lavabo encastré et un plafond en lambris de bois.
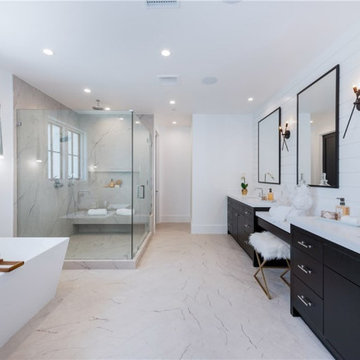
This is a view of the master bathroom. There is a shiplap accent wall. Custom vanities. Undermount sinks
Exemple d'une grande salle de bain principale moderne avec un placard à porte plane, des portes de placard noires, une baignoire indépendante, un espace douche bain, WC à poser, un carrelage jaune, du carrelage en marbre, un mur blanc, un sol en marbre, un lavabo encastré, un plan de toilette en marbre, un sol blanc, une cabine de douche à porte battante, un plan de toilette blanc, un banc de douche, meuble simple vasque, meuble-lavabo encastré et du lambris de bois.
Exemple d'une grande salle de bain principale moderne avec un placard à porte plane, des portes de placard noires, une baignoire indépendante, un espace douche bain, WC à poser, un carrelage jaune, du carrelage en marbre, un mur blanc, un sol en marbre, un lavabo encastré, un plan de toilette en marbre, un sol blanc, une cabine de douche à porte battante, un plan de toilette blanc, un banc de douche, meuble simple vasque, meuble-lavabo encastré et du lambris de bois.
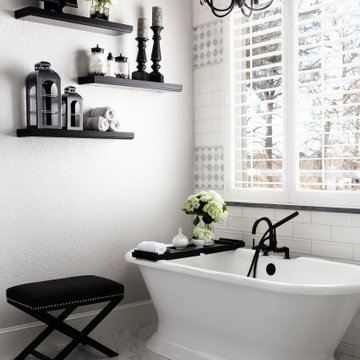
Master (Primary) bathroom renovation transformation! One of many transformation projects we have designed and executed for this lovely empty nesting couple.
For this space, we took a heavy, dated and uninspiring bathroom and turned it into one that is inspiring, soothing and highly functional. The general footprint of the bathroom did not change allowing the budget to stay contained and under control. The client is over the moon happy with their new bathroom.
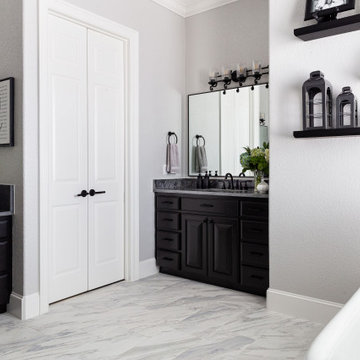
Master (Primary) bathroom renovation transformation! One of many transformation projects we have designed and executed for this lovely empty nesting couple.
For this space, we took a heavy, dated and uninspiring bathroom and turned it into one that is inspiring, soothing and highly functional. The general footprint of the bathroom did not change allowing the budget to stay contained and under control. The client is over the moon happy with their new bathroom.
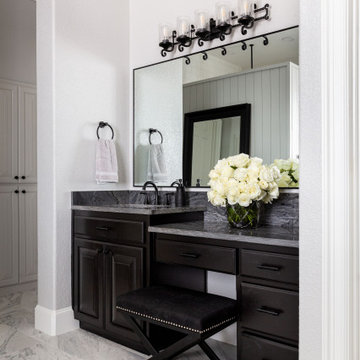
Master (Primary) bathroom renovation transformation! One of many transformation projects we have designed and executed for this lovely empty nesting couple.
For this space, we took a heavy, dated and uninspiring bathroom and turned it into one that is inspiring, soothing and highly functional. The general footprint of the bathroom did not change allowing the budget to stay contained and under control. The client is over the moon happy with their new bathroom.
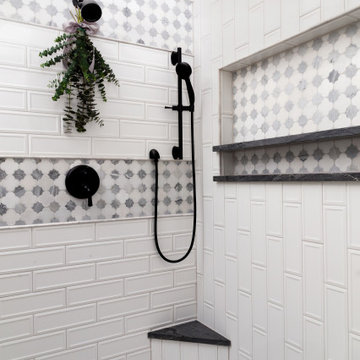
Master (Primary) bathroom renovation transformation! One of many transformation projects we have designed and executed for this lovely empty nesting couple.
For this space, we took a heavy, dated and uninspiring bathroom and turned it into one that is inspiring, soothing and highly functional. The general footprint of the bathroom did not change allowing the budget to stay contained and under control. The client is over the moon happy with their new bathroom.
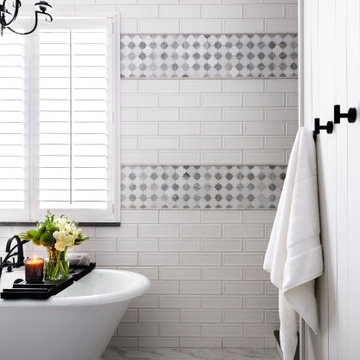
Master (Primary) bathroom renovation transformation! One of many transformation projects we have designed and executed for this lovely empty nesting couple.
For this space, we took a heavy, dated and uninspiring bathroom and turned it into one that is inspiring, soothing and highly functional. The general footprint of the bathroom did not change allowing the budget to stay contained and under control. The client is over the moon happy with their new bathroom.
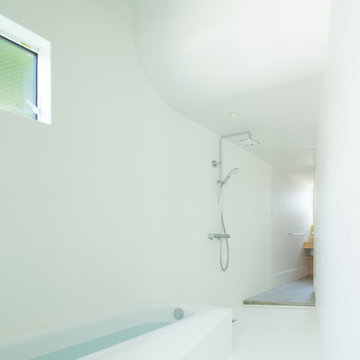
回遊できるバスルーム。
奥にあるは洗面コーナーがあり、引戸で仕切ることができます。バスルームや土間には床暖房を埋設。
Photo by Masao Nishikawa
Cette image montre une salle de bain principale minimaliste en bois brun de taille moyenne avec un mur blanc, du lambris de bois, un placard sans porte, une baignoire posée, une douche ouverte, WC séparés, un carrelage jaune, mosaïque, sol en béton ciré, une vasque, un plan de toilette en bois, un sol blanc, une cabine de douche à porte coulissante, un plan de toilette marron, meuble simple vasque, meuble-lavabo encastré et un plafond en lambris de bois.
Cette image montre une salle de bain principale minimaliste en bois brun de taille moyenne avec un mur blanc, du lambris de bois, un placard sans porte, une baignoire posée, une douche ouverte, WC séparés, un carrelage jaune, mosaïque, sol en béton ciré, une vasque, un plan de toilette en bois, un sol blanc, une cabine de douche à porte coulissante, un plan de toilette marron, meuble simple vasque, meuble-lavabo encastré et un plafond en lambris de bois.
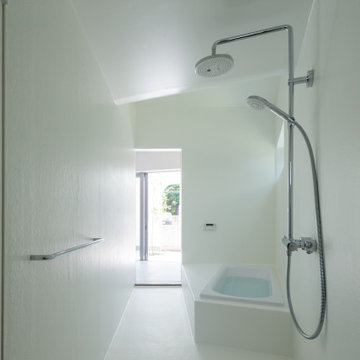
バスルームも回遊式になっており、玄関からダイレクトにアクセスできます。
Photo by Masao Nishikawa
Réalisation d'une salle de bain principale minimaliste en bois brun de taille moyenne avec un mur blanc, du lambris de bois, un placard sans porte, une baignoire posée, une douche ouverte, WC séparés, un carrelage jaune, mosaïque, sol en béton ciré, une vasque, un plan de toilette en bois, un sol blanc, une cabine de douche à porte coulissante, un plan de toilette marron, meuble simple vasque, meuble-lavabo encastré et un plafond en lambris de bois.
Réalisation d'une salle de bain principale minimaliste en bois brun de taille moyenne avec un mur blanc, du lambris de bois, un placard sans porte, une baignoire posée, une douche ouverte, WC séparés, un carrelage jaune, mosaïque, sol en béton ciré, une vasque, un plan de toilette en bois, un sol blanc, une cabine de douche à porte coulissante, un plan de toilette marron, meuble simple vasque, meuble-lavabo encastré et un plafond en lambris de bois.
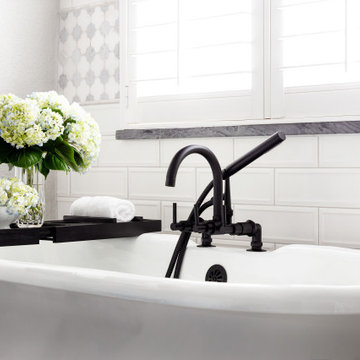
Master (Primary) bathroom renovation transformation! One of many transformation projects we have designed and executed for this lovely empty nesting couple.
For this space, we took a heavy, dated and uninspiring bathroom and turned it into one that is inspiring, soothing and highly functional. The general footprint of the bathroom did not change allowing the budget to stay contained and under control. The client is over the moon happy with their new bathroom.
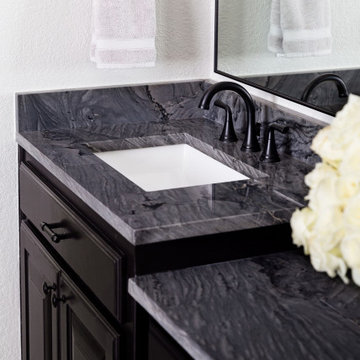
Master (Primary) bathroom renovation transformation! One of many transformation projects we have designed and executed for this lovely empty nesting couple.
For this space, we took a heavy, dated and uninspiring bathroom and turned it into one that is inspiring, soothing and highly functional. The general footprint of the bathroom did not change allowing the budget to stay contained and under control. The client is over the moon happy with their new bathroom.
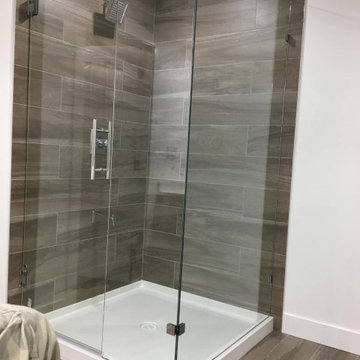
An old bathroom has been demolished and new bathroom, toilet and sink has been installed
Cette image montre une salle de bain principale traditionnelle de taille moyenne avec un placard avec porte à panneau surélevé, des portes de placard blanches, une baignoire d'angle, une douche double, WC séparés, un carrelage jaune, un carrelage de pierre, un mur blanc, un sol en carrelage de céramique, une grande vasque, un plan de toilette en stratifié, un sol gris, une cabine de douche à porte battante, un plan de toilette blanc, un banc de douche, meuble simple vasque, meuble-lavabo sur pied, un plafond en lambris de bois et du lambris de bois.
Cette image montre une salle de bain principale traditionnelle de taille moyenne avec un placard avec porte à panneau surélevé, des portes de placard blanches, une baignoire d'angle, une douche double, WC séparés, un carrelage jaune, un carrelage de pierre, un mur blanc, un sol en carrelage de céramique, une grande vasque, un plan de toilette en stratifié, un sol gris, une cabine de douche à porte battante, un plan de toilette blanc, un banc de douche, meuble simple vasque, meuble-lavabo sur pied, un plafond en lambris de bois et du lambris de bois.
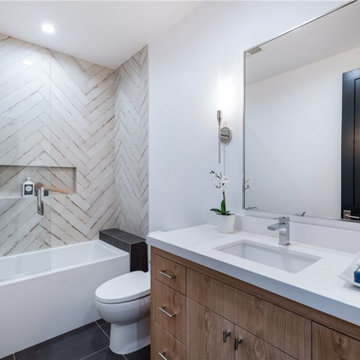
This is a view of the master bathroom. There is a shiplap accent wall. Custom vanities. Undermount sinks
Aménagement d'une grande salle de bain moderne pour enfant avec un placard à porte plane, des portes de placard noires, une baignoire indépendante, un espace douche bain, WC à poser, un carrelage jaune, du carrelage en marbre, un mur blanc, un sol en marbre, un lavabo encastré, un plan de toilette en marbre, un sol blanc, une cabine de douche à porte battante, un plan de toilette blanc, un banc de douche, meuble simple vasque, meuble-lavabo encastré et du lambris de bois.
Aménagement d'une grande salle de bain moderne pour enfant avec un placard à porte plane, des portes de placard noires, une baignoire indépendante, un espace douche bain, WC à poser, un carrelage jaune, du carrelage en marbre, un mur blanc, un sol en marbre, un lavabo encastré, un plan de toilette en marbre, un sol blanc, une cabine de douche à porte battante, un plan de toilette blanc, un banc de douche, meuble simple vasque, meuble-lavabo encastré et du lambris de bois.
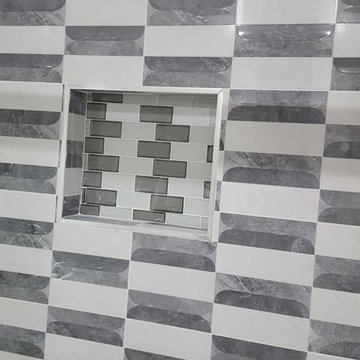
An old bathroom has been demolished and new bathroom, toilet and sink has been installed
Réalisation d'une salle de bain principale tradition de taille moyenne avec un placard avec porte à panneau surélevé, des portes de placard blanches, une baignoire d'angle, une douche double, WC séparés, un carrelage jaune, un carrelage de pierre, un mur blanc, un sol en carrelage de céramique, une grande vasque, un plan de toilette en stratifié, un sol gris, une cabine de douche à porte battante, un plan de toilette blanc, un banc de douche, meuble simple vasque, meuble-lavabo sur pied, un plafond en lambris de bois et du lambris de bois.
Réalisation d'une salle de bain principale tradition de taille moyenne avec un placard avec porte à panneau surélevé, des portes de placard blanches, une baignoire d'angle, une douche double, WC séparés, un carrelage jaune, un carrelage de pierre, un mur blanc, un sol en carrelage de céramique, une grande vasque, un plan de toilette en stratifié, un sol gris, une cabine de douche à porte battante, un plan de toilette blanc, un banc de douche, meuble simple vasque, meuble-lavabo sur pied, un plafond en lambris de bois et du lambris de bois.
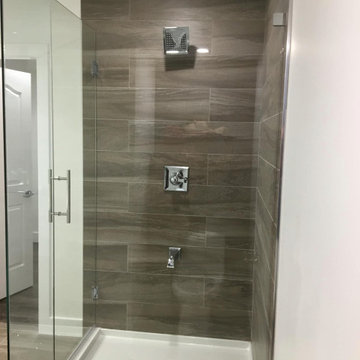
An old bathroom has been demolished and new bathroom, toilet and sink has been installed
Idée de décoration pour une salle de bain principale tradition de taille moyenne avec un placard avec porte à panneau surélevé, des portes de placard blanches, une baignoire d'angle, une douche double, WC séparés, un carrelage jaune, un carrelage de pierre, un mur blanc, un sol en carrelage de céramique, une grande vasque, un plan de toilette en stratifié, un sol gris, une cabine de douche à porte battante, un plan de toilette blanc, un banc de douche, meuble simple vasque, meuble-lavabo sur pied, un plafond en lambris de bois et du lambris de bois.
Idée de décoration pour une salle de bain principale tradition de taille moyenne avec un placard avec porte à panneau surélevé, des portes de placard blanches, une baignoire d'angle, une douche double, WC séparés, un carrelage jaune, un carrelage de pierre, un mur blanc, un sol en carrelage de céramique, une grande vasque, un plan de toilette en stratifié, un sol gris, une cabine de douche à porte battante, un plan de toilette blanc, un banc de douche, meuble simple vasque, meuble-lavabo sur pied, un plafond en lambris de bois et du lambris de bois.

Master (Primary) bathroom renovation transformation! One of many transformation projects we have designed and executed for this lovely empty nesting couple.
For this space, we took a heavy, dated and uninspiring bathroom and turned it into one that is inspiring, soothing and highly functional. The general footprint of the bathroom did not change allowing the budget to stay contained and under control. The client is over the moon happy with their new bathroom.
Idées déco de salles de bain avec un carrelage jaune et du lambris de bois
1