Idées déco de salles de bain avec un bain japonais et du papier peint
Trier par :
Budget
Trier par:Populaires du jour
1 - 14 sur 14 photos
1 sur 3

Contemporary Bathroom Remodel in Seattle, WA
Cette photo montre une douche en alcôve principale tendance avec une cabine de douche à porte battante, un placard à porte plane, des portes de placard grises, un bain japonais, un sol en carrelage imitation parquet, un lavabo encastré, un plan de toilette en marbre, un sol gris, un plan de toilette gris, meuble simple vasque, meuble-lavabo suspendu et du papier peint.
Cette photo montre une douche en alcôve principale tendance avec une cabine de douche à porte battante, un placard à porte plane, des portes de placard grises, un bain japonais, un sol en carrelage imitation parquet, un lavabo encastré, un plan de toilette en marbre, un sol gris, un plan de toilette gris, meuble simple vasque, meuble-lavabo suspendu et du papier peint.
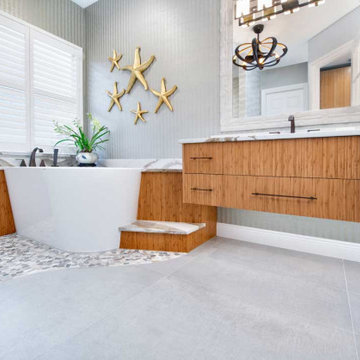
With practical purpose in mind, the master bathroom was custom-designed with his and her floating vanities from Dura Supreme in sustainable bamboo. A functional above-counter storage tower eliminates the need to bend down for access.
Complimenting the cabinets, we chose black hardware resembling a Japanese pagoda roof, Brittanica Gold Cambria countertops, and black and gold leaf vanity lights by Ferguson.
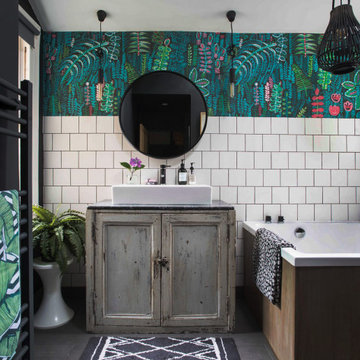
A renovation project to create a stylish family bathroom with a Japanese soaking tub, Japanese toilet and a large shower area.
Aménagement d'une salle de bain éclectique de taille moyenne avec un bain japonais, un bidet, meuble-lavabo sur pied et du papier peint.
Aménagement d'une salle de bain éclectique de taille moyenne avec un bain japonais, un bidet, meuble-lavabo sur pied et du papier peint.
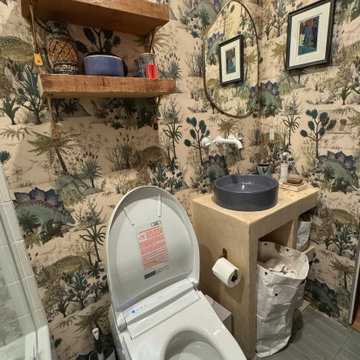
Custom one sink stone vanity, sink lay on top, wall mount vanity faucet,ong niche on the wall, Porcelain tile, very unique on the tub's walls, on the floor as well.
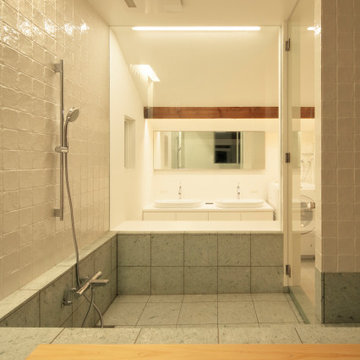
Exemple d'une salle de bain principale de taille moyenne avec un placard à porte plane, des portes de placard blanches, un bain japonais, un espace douche bain, un carrelage blanc, un carrelage de pierre, un mur blanc, un sol en carrelage de porcelaine, un lavabo posé, un plan de toilette en surface solide, un sol blanc, une cabine de douche à porte battante, un plan de toilette blanc, une fenêtre, meuble double vasque, meuble-lavabo encastré, un plafond en lambris de bois et du papier peint.
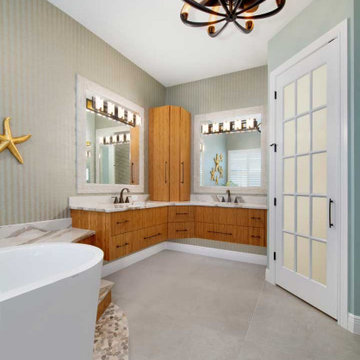
With practical purpose in mind, the master bathroom was custom-designed with his and her floating vanities from Dura Supreme in sustainable bamboo. A functional above-counter storage tower eliminates the need to bend down for access.
Complimenting the cabinets, we chose black hardware resembling a Japanese pagoda roof, Brittanica Gold Cambria countertops, and black and gold leaf vanity lights by Ferguson.
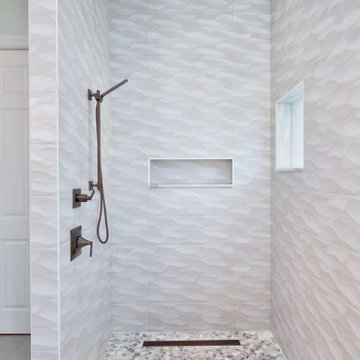
By design, the Riverstone pebble flooring in the open shower and the ceiling-mounted shower head combine to create an effect that you are bathing under a waterfall. Further adding to the dramatic “outdoor” effect, we designed the shower walls using textured wave wall tile which also helped to hide the grout lines.
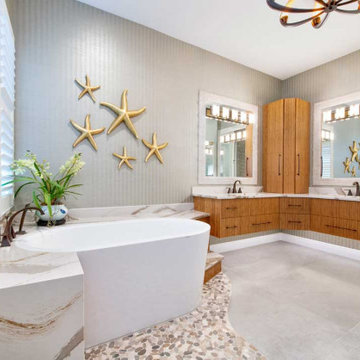
The Japanese soaking tub was designed with built-in stairs and the tub deck was designed using the same Cambria and bamboo finishes as the vanity. The floor around the bathtub was accented with Riverstone pebble tile flooring that flows into the adjacent open shower to tie the two spaces together.
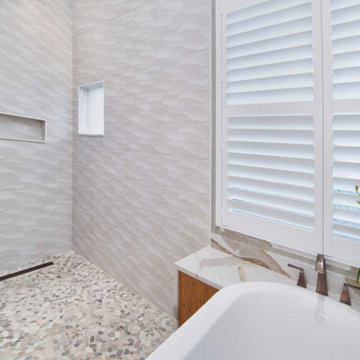
By design, the Riverstone pebble flooring in the open shower and the ceiling-mounted shower head combine to create an effect that you are bathing under a waterfall. Further adding to the dramatic “outdoor” effect, we designed the shower walls using textured wave wall tile which also helped to hide the grout lines.
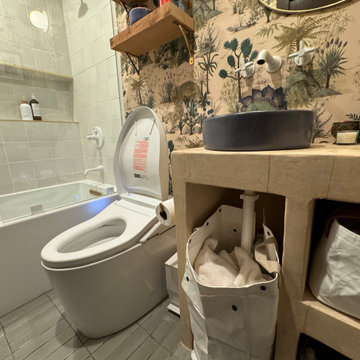
Custom one sink stone vanity, sink lay on top, wall mount vanity faucet,ong niche on the wall, Porcelain tile, very unique on the tub's walls, on the floor as well.
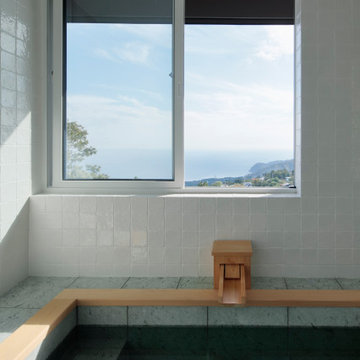
Réalisation d'une salle de bain principale de taille moyenne avec un placard à porte plane, des portes de placard blanches, un bain japonais, un espace douche bain, un carrelage blanc, un carrelage de pierre, un mur blanc, un sol en carrelage de porcelaine, un lavabo posé, un plan de toilette en surface solide, un sol blanc, une cabine de douche à porte battante, un plan de toilette blanc, une fenêtre, meuble double vasque, meuble-lavabo encastré, un plafond en lambris de bois et du papier peint.
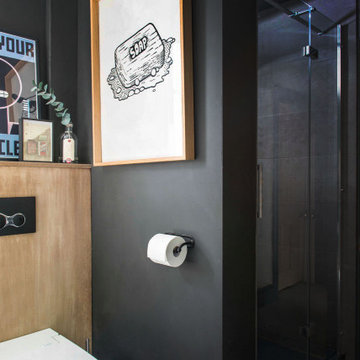
A renovation project to create a stylish family bathroom with a Japanese soaking tub, Japanese toilet and a large shower area.
Cette photo montre une salle de bain éclectique de taille moyenne avec un bain japonais, un bidet, meuble-lavabo sur pied et du papier peint.
Cette photo montre une salle de bain éclectique de taille moyenne avec un bain japonais, un bidet, meuble-lavabo sur pied et du papier peint.
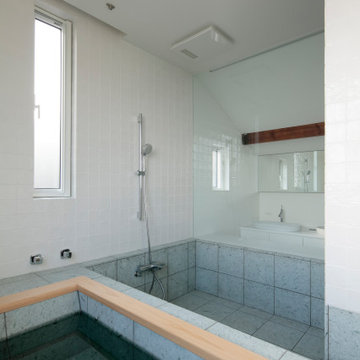
Idées déco pour une salle de bain principale de taille moyenne avec un placard à porte plane, des portes de placard blanches, un bain japonais, un espace douche bain, un carrelage blanc, un carrelage de pierre, un mur blanc, un sol en carrelage de porcelaine, un lavabo posé, un plan de toilette en surface solide, un sol blanc, une cabine de douche à porte battante, un plan de toilette blanc, une fenêtre, meuble double vasque, meuble-lavabo encastré, un plafond en lambris de bois et du papier peint.
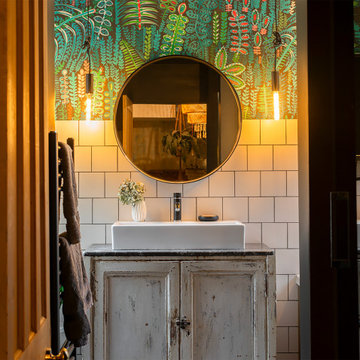
A renovation project to create a stylish family bathroom with a Japanese soaking tub, Japanese toilet and a large shower area.
Idée de décoration pour une salle de bain bohème de taille moyenne pour enfant avec un bain japonais, une douche à l'italienne, un bidet, un carrelage noir et blanc, des carreaux de béton, carreaux de ciment au sol, une grande vasque, un plan de toilette en marbre, une cabine de douche à porte battante, meuble simple vasque, meuble-lavabo sur pied et du papier peint.
Idée de décoration pour une salle de bain bohème de taille moyenne pour enfant avec un bain japonais, une douche à l'italienne, un bidet, un carrelage noir et blanc, des carreaux de béton, carreaux de ciment au sol, une grande vasque, un plan de toilette en marbre, une cabine de douche à porte battante, meuble simple vasque, meuble-lavabo sur pied et du papier peint.
Idées déco de salles de bain avec un bain japonais et du papier peint
1