Idées déco de salles de bain avec un sol en linoléum et meuble double vasque
Trier par :
Budget
Trier par:Populaires du jour
1 - 20 sur 93 photos
1 sur 3

la salle de bain est une des rares pièces de la maison à être restée à sa place. D'une salle de bain année 70/80 totalement mal agencée on est passé à une pièce claire, chaleureuse et sobrement décorée. Les matériaux sont issus de la grande distribution, tout en restant de qualité, afin de limiter les coûts. Dans le même esprit, le meuble vasques a été dessiné puis réalisé avec de simples planches découpées et vernies

Welcome to our modern and spacious master bath renovation. It is a sanctuary of comfort and style, offering a serene retreat where homeowners can unwind, refresh, and rejuvenate in style.
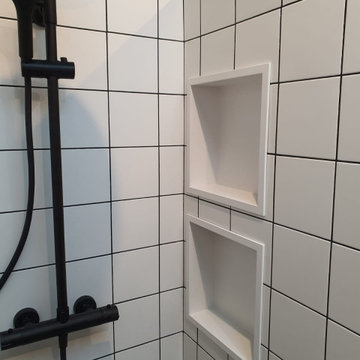
Niches très pratique dans la douche en métal blanc
Inspiration pour une grande salle d'eau avec des portes de placard bleues, une douche à l'italienne, WC suspendus, un carrelage blanc, un mur bleu, un sol en linoléum, un plan vasque, un sol gris, un plan de toilette blanc, une niche, meuble double vasque et meuble-lavabo encastré.
Inspiration pour une grande salle d'eau avec des portes de placard bleues, une douche à l'italienne, WC suspendus, un carrelage blanc, un mur bleu, un sol en linoléum, un plan vasque, un sol gris, un plan de toilette blanc, une niche, meuble double vasque et meuble-lavabo encastré.

We love this master bath featuring double hammered mirror sinks, and a custom tile shower ???
.
.
#payneandpayne #homebuilder #homedecor #homedesign #custombuild #masterbathroom
#luxurybathrooms #hammeredmirror #ohiohomebuilders #ohiocustomhomes #dreamhome #nahb #buildersofinsta #showerbench #clevelandbuilders #richfieldohio #AtHomeCLE
.? @paulceroky
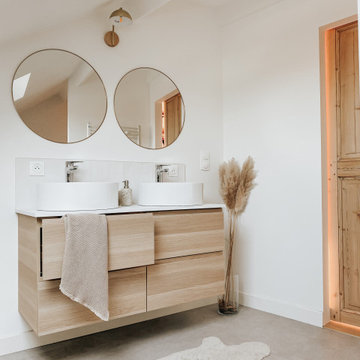
Inspiration pour une salle d'eau blanche et bois minimaliste de taille moyenne avec une douche à l'italienne, un carrelage blanc, un mur blanc, un sol en linoléum, un sol gris, une porte coulissante et meuble double vasque.

The principle bathroom was completely reconstructed and a new doorway formed to the adjoining bedroom. We retained the original vanity unit and had the marble top and up stand's re-polished. The two mirrors above are hinged and provide storage for lotions and potions. To the one end we had a shaped wardrobe with drawers constructed to match the existing detailing - this proved extremely useful as it disguised the fact that the wall ran at an angle behind. Every cm of space was utilised. Above the bath and doorway (not seen) was storage for suitcases etc.
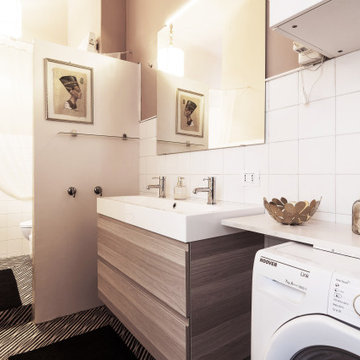
Bagno
Cette photo montre une salle d'eau éclectique de taille moyenne avec un placard à porte plane, des portes de placard beiges, une douche d'angle, un bidet, un carrelage blanc, des carreaux de béton, un mur rose, un sol en linoléum, un lavabo intégré, un sol multicolore, une cabine de douche avec un rideau, un banc de douche, meuble double vasque et meuble-lavabo suspendu.
Cette photo montre une salle d'eau éclectique de taille moyenne avec un placard à porte plane, des portes de placard beiges, une douche d'angle, un bidet, un carrelage blanc, des carreaux de béton, un mur rose, un sol en linoléum, un lavabo intégré, un sol multicolore, une cabine de douche avec un rideau, un banc de douche, meuble double vasque et meuble-lavabo suspendu.
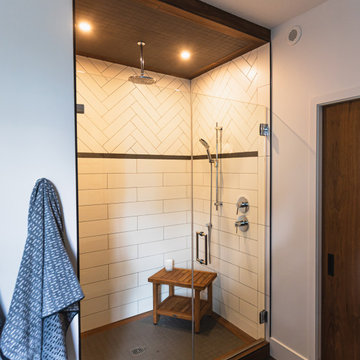
Exemple d'une salle de bain principale montagne en bois brun de taille moyenne avec un placard à porte plane, une douche double, un carrelage blanc, des dalles de pierre, un mur blanc, un sol en linoléum, un lavabo encastré, un plan de toilette en quartz modifié, un sol gris, une cabine de douche à porte battante, un plan de toilette blanc, meuble double vasque et meuble-lavabo suspendu.
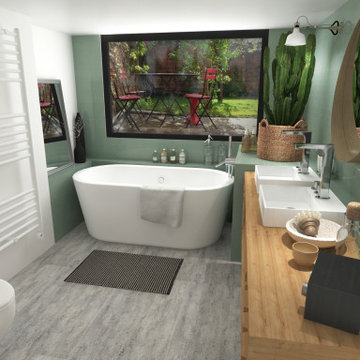
Aménagement d'une salle de bain + test de couleur verte
Idées déco pour une petite salle de bain principale avec une baignoire posée, une douche à l'italienne, un carrelage vert, un mur vert, un sol en linoléum, une vasque, un plan de toilette en bois, une cabine de douche à porte battante et meuble double vasque.
Idées déco pour une petite salle de bain principale avec une baignoire posée, une douche à l'italienne, un carrelage vert, un mur vert, un sol en linoléum, une vasque, un plan de toilette en bois, une cabine de douche à porte battante et meuble double vasque.
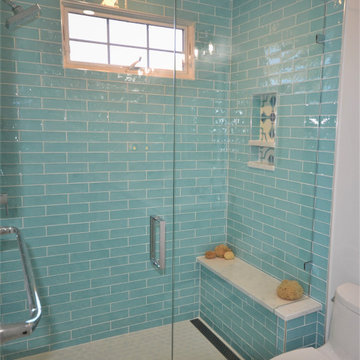
Bright and cheery en suite bath remodel in Phoenixville PA. This clients original bath was choked with multiple doorways and separate areas for the vanities and shower. We started with a redesign removing two walls with doors to open up the space. We enlarged the shower and added a large double bowl vanity with custom medicine cabinet above. The new shower was tiled in a bright simple tile with a new bench seat and shampoo niche. The floors were tiled in a beautiful custom patterned cement tile in custom colors to coordinate with the shower wall tile. Along with the new double bowl vanity we added a make up area with seating and storage. This bathroom remodel turned out great and is a drastic change from the original. We love the bright colors and the clients accents make the new space really pop.
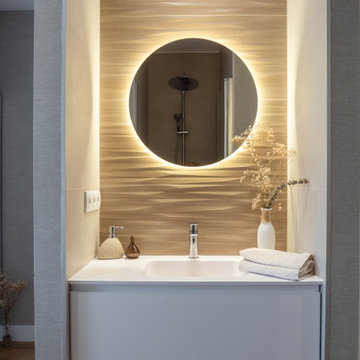
Inspiration pour une grande salle de bain minimaliste pour enfant avec un placard en trompe-l'oeil, des portes de placard blanches, un sol en linoléum, un lavabo encastré, un sol marron et meuble double vasque.
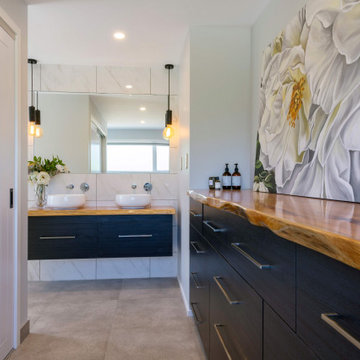
Built upon a hillside of terraces overlooking Lake Ohakuri (part of the Waikato River system), this modern farmhouse has been designed to capture the breathtaking lake views from almost every room.
The house is comprised of two offset pavilions linked by a hallway. The gabled forms are clad in black Linea weatherboard. Combined with the white-trim windows and reclaimed brick chimney this home takes on the traditional barn/farmhouse look the owners were keen to create.
The bedroom pavilion is set back while the living zone pushes forward to follow the course of the river. The kitchen is located in the middle of the floorplan, close to a covered patio.
The interior styling combines old-fashioned French Country with hard-industrial, featuring modern country-style white cabinetry; exposed white trusses with black-metal brackets and industrial metal pendants over the kitchen island bench. Unique pieces such as the bathroom vanity top (crafted from a huge slab of macrocarpa) add to the charm of this home.
The whole house is geothermally heated from an on-site bore, so there is seldom the need to light a fire.
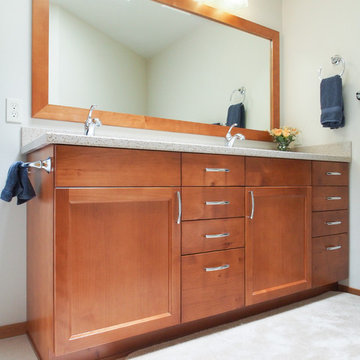
A double vanity comprised of alder cabinets from Bellmont Cabinet Company provide ample countertop and storage space. Countertop is low maintenance solid surface LG Hi-macs. Flooring is Marmoleum. Faucets and sinks by Kohler.
Photo: A Kitchen That Works LLC
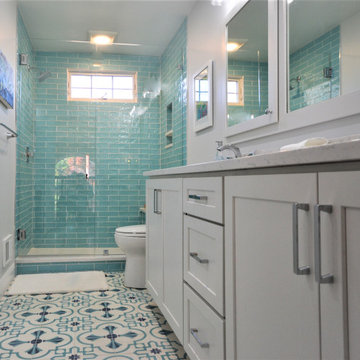
Bright and cheery en suite bath remodel in Phoenixville PA. This clients original bath was choked with multiple doorways and separate areas for the vanities and shower. We started with a redesign removing two walls with doors to open up the space. We enlarged the shower and added a large double bowl vanity with custom medicine cabinet above. The new shower was tiled in a bright simple tile with a new bench seat and shampoo niche. The floors were tiled in a beautiful custom patterned cement tile in custom colors to coordinate with the shower wall tile. Along with the new double bowl vanity we added a make up area with seating and storage. This bathroom remodel turned out great and is a drastic change from the original. We love the bright colors and the clients accents make the new space really pop.
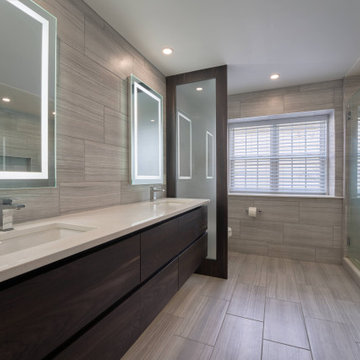
Welcome to our modern and spacious master bath renovation. It is a sanctuary of comfort and style, offering a serene retreat where homeowners can unwind, refresh, and rejuvenate in style.
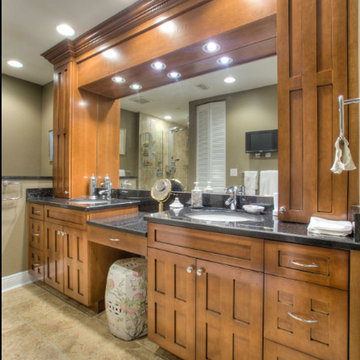
Cette image montre une grande douche en alcôve principale traditionnelle en bois brun avec un placard avec porte à panneau encastré, WC à poser, un sol en linoléum, un lavabo encastré, un plan de toilette en granite, un sol beige, une cabine de douche à porte battante, un plan de toilette noir, meuble double vasque, meuble-lavabo encastré et un mur gris.
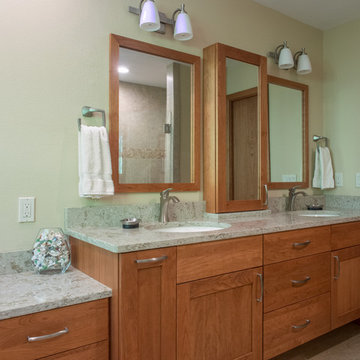
Floating double vanity provides ample storage and grooming space.
Aménagement d'une salle de bain principale classique en bois brun de taille moyenne avec un lavabo encastré, un placard avec porte à panneau encastré, un plan de toilette en quartz modifié, une douche double, WC séparés, un carrelage beige, des carreaux de porcelaine, un mur beige, un sol en linoléum, un sol beige, un plan de toilette gris, meuble double vasque, meuble-lavabo encastré, une cabine de douche à porte battante et une niche.
Aménagement d'une salle de bain principale classique en bois brun de taille moyenne avec un lavabo encastré, un placard avec porte à panneau encastré, un plan de toilette en quartz modifié, une douche double, WC séparés, un carrelage beige, des carreaux de porcelaine, un mur beige, un sol en linoléum, un sol beige, un plan de toilette gris, meuble double vasque, meuble-lavabo encastré, une cabine de douche à porte battante et une niche.
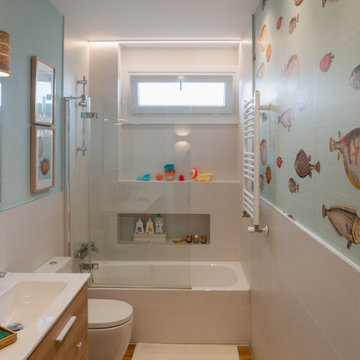
Aménagement d'une grande salle de bain moderne pour enfant avec un placard en trompe-l'oeil, des portes de placard blanches, un sol en linoléum, un lavabo encastré, un sol marron et meuble double vasque.
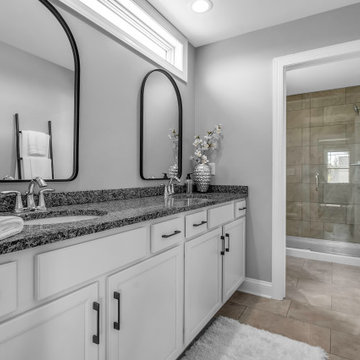
master bathroom in bartlett in new york
Cette photo montre une salle de bain principale moderne avec des portes de placard blanches, une douche à l'italienne, WC à poser, un mur gris, un sol en linoléum, un lavabo posé, un plan de toilette en stratifié, un sol beige, une cabine de douche à porte battante, un plan de toilette noir, meuble double vasque et meuble-lavabo encastré.
Cette photo montre une salle de bain principale moderne avec des portes de placard blanches, une douche à l'italienne, WC à poser, un mur gris, un sol en linoléum, un lavabo posé, un plan de toilette en stratifié, un sol beige, une cabine de douche à porte battante, un plan de toilette noir, meuble double vasque et meuble-lavabo encastré.
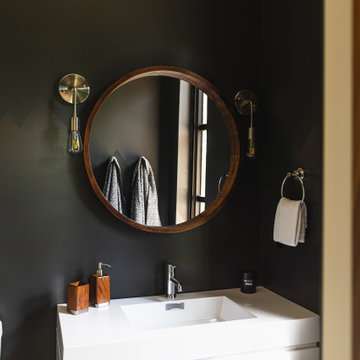
Exemple d'une salle de bain montagne de taille moyenne pour enfant avec un placard à porte plane, des portes de placard blanches, un carrelage blanc, un mur noir, un sol en linoléum, un lavabo intégré, un plan de toilette en quartz modifié, un sol gris, un plan de toilette blanc, meuble double vasque et meuble-lavabo suspendu.
Idées déco de salles de bain avec un sol en linoléum et meuble double vasque
1