Idées déco de salles de bain avec un carrelage noir et meuble-lavabo sur pied
Trier par :
Budget
Trier par:Populaires du jour
1 - 20 sur 548 photos
1 sur 3
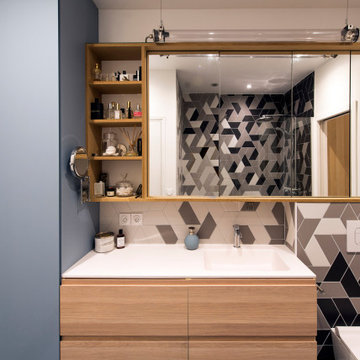
Idée de décoration pour une salle d'eau design en bois clair de taille moyenne avec un placard à porte plane, un carrelage noir, un carrelage gris, un carrelage blanc, des carreaux de porcelaine, un mur gris, un sol en carrelage de porcelaine, un lavabo intégré, un sol gris, un plan de toilette blanc, meuble double vasque et meuble-lavabo sur pied.

Great design makes all the difference - bold material choices were just what was needed to give this little bathroom some BIG personality! Our clients wanted a dark, moody vibe, but had always heard that using dark colors in a small space would only make it feel smaller. Not true!
Introducing a larger vanity cabinet with more storage and replacing the tub with an expansive walk-in shower immediately made the space feel larger, without any structural alterations. We went with a dark graphite tile that had a mix of texture on the walls and in the shower, but then anchored the space with white shiplap on the upper portion of the walls and a graphic floor tile (with mostly white and light gray tones). This technique of balancing dark tones with lighter tones is key to achieving those moody vibes, without creeping into cavernous territory. Subtle gray/blue/green tones on the vanity blend in well, but still pop in the space, and matte black fixtures add fantastic contrast to really finish off the whole look!

Remodeled Bathroom in a 1920's building. Features a walk in shower with hidden cabinetry in the wall and a washer and dryer.
Cette image montre une petite salle de bain principale traditionnelle avec un placard à porte affleurante, des portes de placard noires, WC séparés, un carrelage noir, du carrelage en marbre, un mur noir, un sol en marbre, un plan vasque, un plan de toilette en marbre, un sol multicolore, une cabine de douche à porte battante, un plan de toilette multicolore, meuble simple vasque et meuble-lavabo sur pied.
Cette image montre une petite salle de bain principale traditionnelle avec un placard à porte affleurante, des portes de placard noires, WC séparés, un carrelage noir, du carrelage en marbre, un mur noir, un sol en marbre, un plan vasque, un plan de toilette en marbre, un sol multicolore, une cabine de douche à porte battante, un plan de toilette multicolore, meuble simple vasque et meuble-lavabo sur pied.
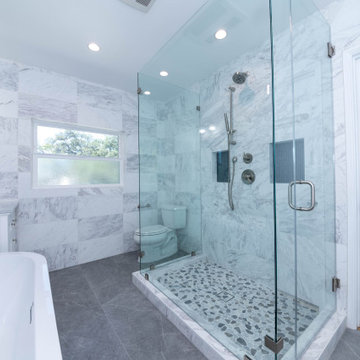
modern bathroom design and remodeling
A complete bathroom renovation from old to high-end
Exemple d'une grande salle de bain principale moderne avec un placard à porte shaker, des portes de placard grises, une baignoire indépendante, une douche à l'italienne, WC à poser, un carrelage noir, mosaïque, un mur blanc, un sol en marbre, un plan de toilette en marbre, un sol gris, une cabine de douche à porte battante, un plan de toilette blanc, meuble-lavabo sur pied et un plafond décaissé.
Exemple d'une grande salle de bain principale moderne avec un placard à porte shaker, des portes de placard grises, une baignoire indépendante, une douche à l'italienne, WC à poser, un carrelage noir, mosaïque, un mur blanc, un sol en marbre, un plan de toilette en marbre, un sol gris, une cabine de douche à porte battante, un plan de toilette blanc, meuble-lavabo sur pied et un plafond décaissé.

Exemple d'une douche en alcôve montagne en bois foncé avec un placard à porte plane, un carrelage noir, un mur gris, parquet foncé, un plan vasque, un sol marron, une cabine de douche à porte battante, un plan de toilette noir, meuble simple vasque et meuble-lavabo sur pied.

Cette image montre une salle d'eau design de taille moyenne avec des portes de placard noires, une douche ouverte, un carrelage noir, un mur noir, un lavabo intégré, un sol noir, un plan de toilette noir, une niche, meuble simple vasque et meuble-lavabo sur pied.

In keeping with the age of the house, circa 1920, an art deco inspired bathroom was installed in classic black and white. Brass and black fixtures add warmth, as does the metallic ceiling. Reeded glass accents are another nod to the era, as is the hex marble floor. A custom bench and niche were installed, working around the old bones of the house. A new window was installed, widening the view, but high enough to provide privacy. Board and batten provide interest and texture to the bold black walls.

When your primary bathroom isn't large, it's so important to address the storage needs. By taking out the built in tub, and adding in a freestanding tub, we were able to gain some length for our vanity. We removed the dropped soffit over the mirrors and in the shower to increase visual space and take advantage of the vaulted ceiling. Interest was added by mixing the finish of the fixtures. The shower and tub fixtures are Vibrant Brushed Moderne Brass, and the faucets and all accessories are matte black. We used a patterned floor to create interest and a large format (24" x 48") tile to visually enlarge the shower. This primary bath is a mix of cools and warms and is now a high functioning space for the owners.

This hall bath was the perfect spot to make a fun statement. The new bath features heated flooring, new chandelier, new soaking tub with tile surround and wallpaper. Because the homeowner is a bath lover, they opted to not install a shower here, but instead use the space to create a fun, spa-like feel.
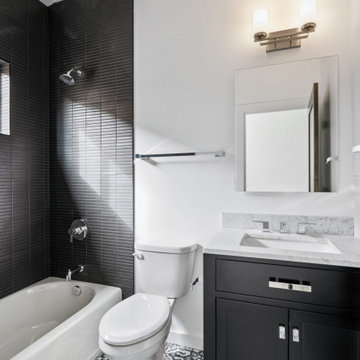
An elegant guest bathroom with a sophisticated black and white theme. The patterned floor tiles add fun and whimsy to the space.
Exemple d'une petite salle d'eau chic avec un placard à porte shaker, des portes de placard noires, une baignoire en alcôve, un combiné douche/baignoire, WC séparés, un carrelage noir, des carreaux de porcelaine, un mur blanc, un sol en carrelage de céramique, un lavabo encastré, un plan de toilette en quartz modifié, un sol multicolore, une cabine de douche avec un rideau, un plan de toilette blanc, meuble simple vasque et meuble-lavabo sur pied.
Exemple d'une petite salle d'eau chic avec un placard à porte shaker, des portes de placard noires, une baignoire en alcôve, un combiné douche/baignoire, WC séparés, un carrelage noir, des carreaux de porcelaine, un mur blanc, un sol en carrelage de céramique, un lavabo encastré, un plan de toilette en quartz modifié, un sol multicolore, une cabine de douche avec un rideau, un plan de toilette blanc, meuble simple vasque et meuble-lavabo sur pied.

Idée de décoration pour une salle de bain tradition avec un placard à porte plane, des portes de placard oranges, une baignoire en alcôve, un combiné douche/baignoire, un carrelage noir, un mur vert, un lavabo intégré, un sol multicolore, une cabine de douche avec un rideau, un plan de toilette blanc, meuble simple vasque et meuble-lavabo sur pied.
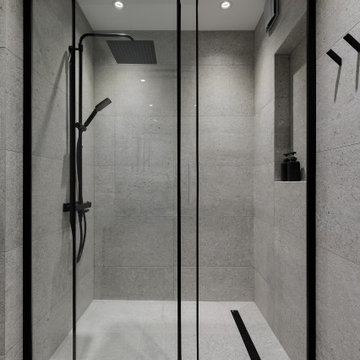
Контрастная душевая комната.
Вместо полотенцесушителя смонтировали стену с подогревом с лаконичными рейлингами.
Cette image montre une salle de bain grise et blanche design en bois brun de taille moyenne avec un placard à porte plane, WC suspendus, un carrelage noir, des carreaux de porcelaine, un mur gris, un sol en carrelage de porcelaine, un lavabo posé, un plan de toilette en quartz modifié, un sol gris, une cabine de douche à porte coulissante, un plan de toilette noir, meuble simple vasque et meuble-lavabo sur pied.
Cette image montre une salle de bain grise et blanche design en bois brun de taille moyenne avec un placard à porte plane, WC suspendus, un carrelage noir, des carreaux de porcelaine, un mur gris, un sol en carrelage de porcelaine, un lavabo posé, un plan de toilette en quartz modifié, un sol gris, une cabine de douche à porte coulissante, un plan de toilette noir, meuble simple vasque et meuble-lavabo sur pied.
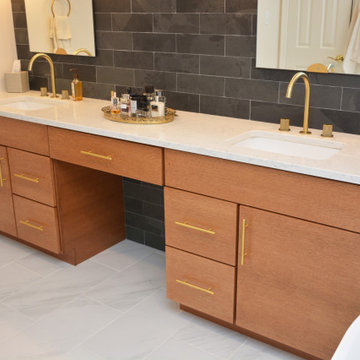
This bathroom features Brighton Cabinetry with Madrid door style and Quartersawn White Oak New Carmel stain.
Réalisation d'une grande douche en alcôve principale design en bois clair avec un placard à porte plane, une baignoire indépendante, WC séparés, un carrelage noir, du carrelage en ardoise, un mur gris, un lavabo encastré, un plan de toilette en quartz modifié, un sol blanc, un plan de toilette blanc, meuble double vasque et meuble-lavabo sur pied.
Réalisation d'une grande douche en alcôve principale design en bois clair avec un placard à porte plane, une baignoire indépendante, WC séparés, un carrelage noir, du carrelage en ardoise, un mur gris, un lavabo encastré, un plan de toilette en quartz modifié, un sol blanc, un plan de toilette blanc, meuble double vasque et meuble-lavabo sur pied.

A mid century modern bathroom for a teen boy.
Cette photo montre une petite salle d'eau rétro avec un placard à porte shaker, des portes de placard grises, une baignoire d'angle, une douche, tous types de WC, un carrelage noir, carrelage mural, un mur blanc, carreaux de ciment au sol, un lavabo encastré, un plan de toilette en granite, un sol noir, une cabine de douche à porte battante, un plan de toilette blanc, une niche, meuble simple vasque, meuble-lavabo sur pied, différents designs de plafond et différents habillages de murs.
Cette photo montre une petite salle d'eau rétro avec un placard à porte shaker, des portes de placard grises, une baignoire d'angle, une douche, tous types de WC, un carrelage noir, carrelage mural, un mur blanc, carreaux de ciment au sol, un lavabo encastré, un plan de toilette en granite, un sol noir, une cabine de douche à porte battante, un plan de toilette blanc, une niche, meuble simple vasque, meuble-lavabo sur pied, différents designs de plafond et différents habillages de murs.

Idée de décoration pour une petite salle de bain principale bohème en bois foncé et bois avec un placard à porte plane, un bain japonais, un combiné douche/baignoire, WC à poser, un carrelage noir, des carreaux de porcelaine, un mur noir, un sol en ardoise, un lavabo posé, un plan de toilette en quartz modifié, un sol gris, aucune cabine, un plan de toilette gris, des toilettes cachées, meuble simple vasque et meuble-lavabo sur pied.
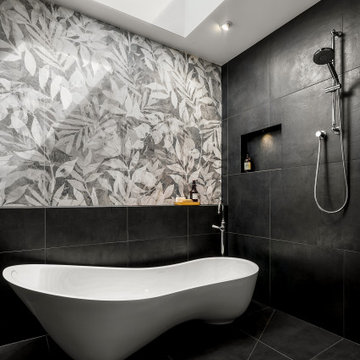
When our clients selected the Cabrits freestanding Victoria +Albert bath we knew we needed position the bath perfectly to show off its architectural lines.
The wet area was created with a nib wall to hold a glass of wine and candles whilst having a soak in the bath. The white of the Cabrits bath popped against the black but is softened by the use of a floral wall tile laid above the nib wall.
Installing a skylight to throw a shaft of light down onto the bath enables the bath to steal the show at certain times of the day whilst also spreading light into the walk-in shower area.
The spacious walk-in shower recess has the luxury of a flush ceiling Brodware shower head that our clients report gives the best showering experience. A handheld shower head on a rail was installed as a second showering option. The special finishes of the Brodware tapware sparkle against the dark and moody black wall tiles.
This bathroom is full of luxury items including under floor heating, vertical heated towel rails, an in-wall toilet cistern with a tile push plate, a beautiful Victoria + Albert wash stand and a round mirrored cabinet for eye level storage.
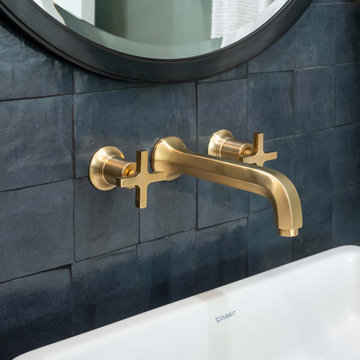
Modern powder bath. A moody and rich palette with brass fixtures, black cle tile, terrazzo flooring and warm wood vanity.
Aménagement d'une petite salle d'eau classique en bois brun avec un placard sans porte, WC à poser, un carrelage noir, des carreaux en terre cuite, un mur vert, carreaux de ciment au sol, un plan de toilette en quartz modifié, un sol marron, un plan de toilette blanc, meuble simple vasque et meuble-lavabo sur pied.
Aménagement d'une petite salle d'eau classique en bois brun avec un placard sans porte, WC à poser, un carrelage noir, des carreaux en terre cuite, un mur vert, carreaux de ciment au sol, un plan de toilette en quartz modifié, un sol marron, un plan de toilette blanc, meuble simple vasque et meuble-lavabo sur pied.
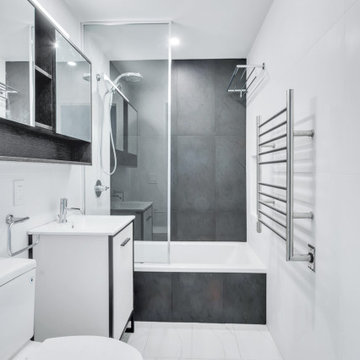
Simplicity is the ultimate sophistication - Simple black white master bathroom, with a drop in tub, and heated towel warmer
Réalisation d'une grande salle de bain principale minimaliste avec un placard à porte plane, des portes de placard blanches, une baignoire posée, une douche ouverte, WC à poser, un carrelage noir, des carreaux de porcelaine, un mur blanc, un sol en marbre, un lavabo posé, un plan de toilette en granite, un sol blanc, aucune cabine, un plan de toilette blanc, une niche, meuble simple vasque et meuble-lavabo sur pied.
Réalisation d'une grande salle de bain principale minimaliste avec un placard à porte plane, des portes de placard blanches, une baignoire posée, une douche ouverte, WC à poser, un carrelage noir, des carreaux de porcelaine, un mur blanc, un sol en marbre, un lavabo posé, un plan de toilette en granite, un sol blanc, aucune cabine, un plan de toilette blanc, une niche, meuble simple vasque et meuble-lavabo sur pied.

Cette photo montre une grande salle de bain principale moderne en bois brun avec une baignoire indépendante, un espace douche bain, un carrelage noir, aucune cabine, meuble double vasque, meuble-lavabo sur pied, un placard à porte plane, WC à poser, des carreaux de porcelaine, un mur noir, un sol en carrelage de porcelaine, un lavabo posé, un plan de toilette en quartz, un sol gris, un plan de toilette noir, un plafond voûté et un mur en pierre.
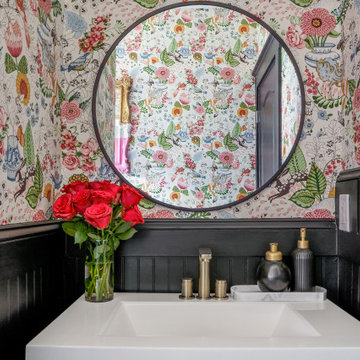
For this project, the client's wanted to keep the existing layout but update the fixtures and wall color. We were able to achieve the client's goals by bringing in some fun wallpaper, adding paint and tile, and switching out the vanity.
Idées déco de salles de bain avec un carrelage noir et meuble-lavabo sur pied
1