Idées déco de salles de bain avec parquet foncé et meuble-lavabo sur pied
Trier par :
Budget
Trier par:Populaires du jour
1 - 20 sur 247 photos
1 sur 3

Idée de décoration pour une salle de bain principale bohème de taille moyenne avec des portes de placard beiges, une baignoire encastrée, un combiné douche/baignoire, WC suspendus, un carrelage blanc, un carrelage orange, un carrelage rouge, des carreaux de céramique, un mur rose, parquet foncé, une vasque, un plan de toilette en bois, un sol marron, une cabine de douche à porte battante, un plan de toilette marron, meuble double vasque, meuble-lavabo sur pied et un placard à porte plane.
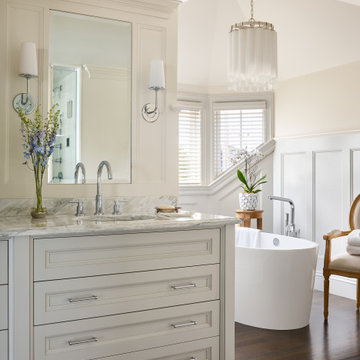
This North Shore residence captures commanding views of the ocean, while maintaining a sense of privacy for the homeowners. Their priorities focused on thoughtful design, evolving from a restoration of a small summer cottage into a new home, well sited on a narrow lot. SV Design worked within the constraints of conservation and a flood zone to create a masterpiece of charm and appeal. The home reflects the tastes of the owners, who remained involved through every step of the process. Natural light is well utilized, the open layout provides ease in entertaining and in day to day living, and the views are captured from assorted vantage points. Personalized accents abound throughout the property--- warm wood flooring, stone accents--- both inside and outside of the home, a kitchen with clean lines and efficient storage space, and a butler’s pantry. The design of the property is aesthetically pleasing, creative, and functional; most of all, it fulfilled the visions of the clients.
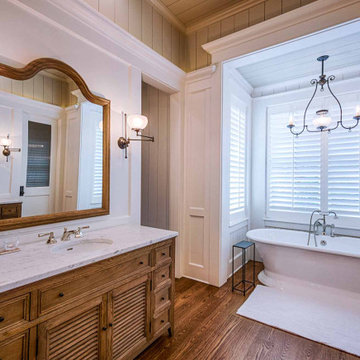
White oak floor and vanities, wainscoting, tub alcove, skylight in shower, Carrara marble countertops, shiplap walls and ceiling, basketweave shower tile, freestanding tub.

Cette image montre une salle de bain rustique avec un placard à porte plane, des portes de placard rouges, une baignoire sur pieds, un mur vert, parquet foncé, un lavabo encastré, un sol marron, un plan de toilette rouge, meuble simple vasque, meuble-lavabo sur pied et du lambris de bois.

Cette image montre une salle de bain principale méditerranéenne en bois foncé de taille moyenne avec un placard à porte vitrée, un carrelage beige, des carreaux en terre cuite, un mur blanc, parquet foncé, une vasque, un plan de toilette en marbre, un sol marron, un plan de toilette rouge, meuble simple vasque et meuble-lavabo sur pied.

Exemple d'une petite salle d'eau tendance avec un placard à porte plane, des portes de placard noires, un espace douche bain, WC suspendus, un carrelage blanc, des carreaux de porcelaine, un mur blanc, parquet foncé, un lavabo encastré, un plan de toilette en quartz modifié, un sol marron, une cabine de douche à porte battante, un plan de toilette blanc, un banc de douche, meuble simple vasque et meuble-lavabo sur pied.

Inspiration pour une grande salle de bain principale victorienne avec un placard en trompe-l'oeil, des portes de placard marrons, une baignoire sur pieds, une douche d'angle, WC à poser, parquet foncé, un lavabo de ferme, un plan de toilette en granite, un sol marron, une cabine de douche à porte battante, un plan de toilette blanc, des toilettes cachées, meuble double vasque, meuble-lavabo sur pied, boiseries, un carrelage blanc et des carreaux de porcelaine.

Cette photo montre une grande salle de bain principale victorienne avec des portes de placard blanches, une baignoire indépendante, une douche d'angle, du carrelage en marbre, un mur vert, parquet foncé, un plan de toilette en marbre, un sol marron, une cabine de douche à porte battante, un plan de toilette blanc, meuble double vasque et meuble-lavabo sur pied.

Exemple d'une douche en alcôve montagne en bois foncé avec un placard à porte plane, un carrelage noir, un mur gris, parquet foncé, un plan vasque, un sol marron, une cabine de douche à porte battante, un plan de toilette noir, meuble simple vasque et meuble-lavabo sur pied.
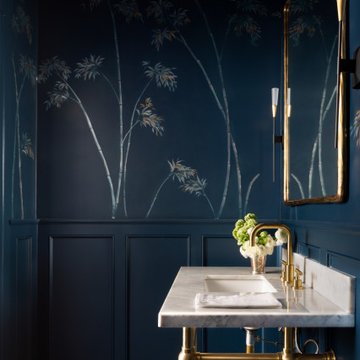
Already a beauty, this classic Edwardian had a few open opportunities for transformation when we came along. Our clients had a vision of what they wanted for their space and we were able to bring it all to life.
First up - transform the ignored Powder Bathroom into a showstopper. In collaboration with decorative artists, we created a dramatic and moody moment while incorporating the home's traditional elements and mixing in contemporary silhouettes.
Next on the list, we reimagined a sitting room off the heart of the home to a more functional, comfortable, and inviting space. The result was a handsome Den with custom built-in bookcases to showcase family photos and signature reading as well three times the seating capacity than before. Now our clients have a space comfortable enough to watch football and classy enough to host a whiskey tasting.
We rounded out this project with a bit of sprucing in the Foyer and Stairway. A favorite being the alluring bordeaux bench fitted just right to fit in a niche by the stairs. Perfect place to perch and admire our client's captivating art collection.
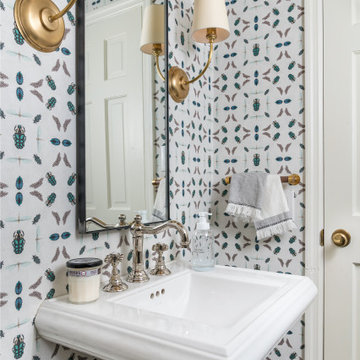
Aménagement d'une petite salle de bain classique avec des portes de placard blanches, WC séparés, parquet foncé, un lavabo de ferme, un sol marron, des toilettes cachées, meuble simple vasque, meuble-lavabo sur pied et du papier peint.

Powder room Red lacquer custom cabinet, hand painted mural wallpaper and Labradorite counter and sink
Idée de décoration pour une salle de bain tradition de taille moyenne avec une baignoire encastrée, un carrelage blanc, un plan de toilette bleu, un placard en trompe-l'oeil, des portes de placard rouges, parquet foncé, un lavabo encastré, un plan de toilette en granite, un sol marron, meuble simple vasque, meuble-lavabo sur pied et du papier peint.
Idée de décoration pour une salle de bain tradition de taille moyenne avec une baignoire encastrée, un carrelage blanc, un plan de toilette bleu, un placard en trompe-l'oeil, des portes de placard rouges, parquet foncé, un lavabo encastré, un plan de toilette en granite, un sol marron, meuble simple vasque, meuble-lavabo sur pied et du papier peint.
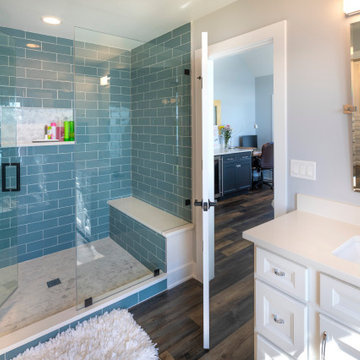
Idée de décoration pour une douche en alcôve principale avec un placard avec porte à panneau encastré, des portes de placard blanches, un carrelage bleu, un carrelage métro, un mur gris, parquet foncé, un lavabo encastré, un sol marron, une cabine de douche à porte battante, un plan de toilette blanc, un banc de douche, meuble double vasque et meuble-lavabo sur pied.
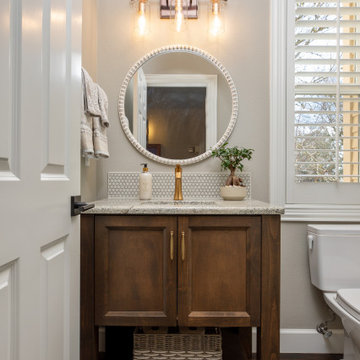
The small powder bath remodel features a new, wood vanity, round mirror, and new vanity lighting.
Réalisation d'une petite salle d'eau tradition en bois brun avec un placard avec porte à panneau encastré, WC séparés, un carrelage gris, un mur gris, parquet foncé, un lavabo encastré, un plan de toilette en granite, un sol marron, un plan de toilette gris, meuble simple vasque et meuble-lavabo sur pied.
Réalisation d'une petite salle d'eau tradition en bois brun avec un placard avec porte à panneau encastré, WC séparés, un carrelage gris, un mur gris, parquet foncé, un lavabo encastré, un plan de toilette en granite, un sol marron, un plan de toilette gris, meuble simple vasque et meuble-lavabo sur pied.
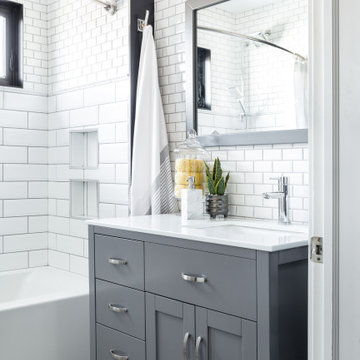
Cette image montre une petite salle d'eau traditionnelle avec un placard à porte shaker, des portes de placard grises, WC à poser, parquet foncé, une vasque, un plan de toilette en quartz, un sol marron, un plan de toilette blanc, meuble simple vasque, meuble-lavabo sur pied et du papier peint.
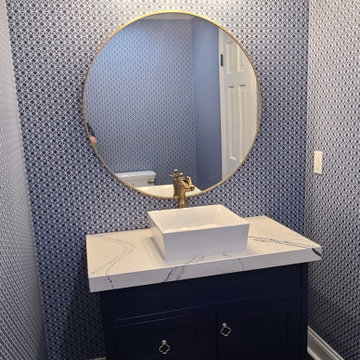
This half bath is fun, but sophisticated with the Lisbeth wallpaper by A Street Prints Pacifica Wallpaper Collection. The large round mirror and golf finishes add a timeless look.
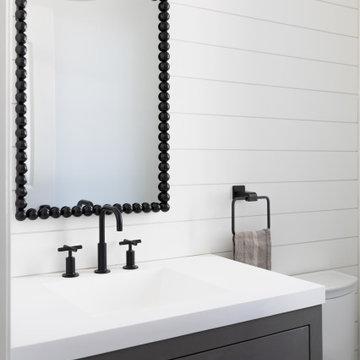
Mud room area powder room. Solid surface top with integrated sink.
Réalisation d'une petite salle d'eau design avec un placard en trompe-l'oeil, des portes de placard grises, WC à poser, un mur blanc, parquet foncé, un lavabo intégré, un plan de toilette en surface solide, un sol gris, un plan de toilette blanc, des toilettes cachées, meuble simple vasque, meuble-lavabo sur pied et du lambris de bois.
Réalisation d'une petite salle d'eau design avec un placard en trompe-l'oeil, des portes de placard grises, WC à poser, un mur blanc, parquet foncé, un lavabo intégré, un plan de toilette en surface solide, un sol gris, un plan de toilette blanc, des toilettes cachées, meuble simple vasque, meuble-lavabo sur pied et du lambris de bois.
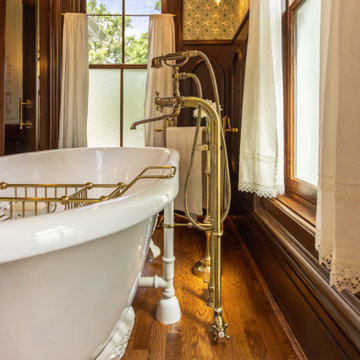
Cette image montre une grande salle de bain principale victorienne avec un placard en trompe-l'oeil, des portes de placard marrons, une baignoire sur pieds, une douche d'angle, WC à poser, parquet foncé, un lavabo de ferme, un plan de toilette en granite, un sol marron, une cabine de douche à porte battante, un plan de toilette blanc, des toilettes cachées, meuble double vasque, meuble-lavabo sur pied et boiseries.
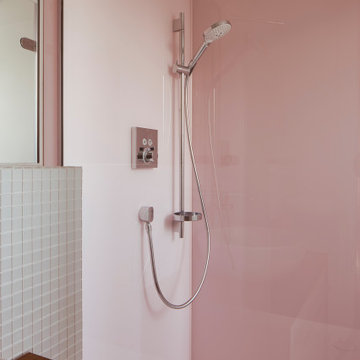
Duschbad | Hochwertige Sanierung, Umgestaltung und Modernisierung
...
Einblick ins Duschbad - Ein modernes Duschbad im Altbau lädt zum Entspannen und Wohlfühlen ein.
...
Die Duschwände sind mit großen, dezent lackierten lackierten Glastafeln belegt. Die Belichtung durch ein Dachflächenfenster und die Klarglas-Duschtrennwände sorgen für Helligkeit und Weite. Die Waschtisch-Schale steht auf einem individuell nach Kundenwünschen gefertigten Holzmöbel auf. Eine Wandarmatur auf hochwertigem Glasmosaik spendet Wasser.
...
Architekturbüro:
CLAUDIA GROTEGUT ARCHITEKTUR + KONZEPT
Hochwertige Architektur im Bestand
www.claudia-grotegut.de
...
Foto: Lioba Schneider | www.liobaschneider.de
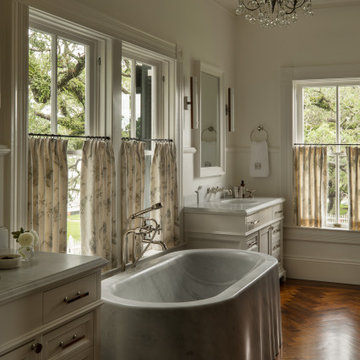
Cette image montre une grande salle de bain principale victorienne avec un placard à porte affleurante, des portes de placard blanches, une baignoire indépendante, un mur blanc, parquet foncé, un lavabo intégré, un plan de toilette en marbre, un sol marron, un plan de toilette blanc, meuble double vasque, meuble-lavabo sur pied et un plafond à caissons.
Idées déco de salles de bain avec parquet foncé et meuble-lavabo sur pied
1