Idées déco de salles de bain avec un mur gris et parquet clair
Trier par :
Budget
Trier par:Populaires du jour
1 - 20 sur 2 258 photos
1 sur 3

Building this addition was such a treat! We were able to create an oasis for our homeowners with a luxurious, coastal master bedroom and bathroom. This walk in shower and freestanding tub truly make the space feel like a resort getaway! The curbless entry to the shower ensures the homeowner will be able to stay in their home for years to come. The cool neutral pallet is chic, yet timeless.

This West Lafayette homeowner had visions of transforming her dark, dated bathroom that felt closed off and cramped, into a clean, contemporary, open space full of modern-day amenities.
Riverside started by knocking down an existing wall to relocate a single sink vanity, which improved flow and functionality. Then, we designed a new double vanity into the space with a gorgeous, wave-inspired, tile backsplash by Daltile and integrated task lighting with two new Kohler medicine cabinets.
By knocking down the wall and removing the existing tub, we also allowed space for an additional linen closet and floating shelves above a new Toto Washlet toilet with a heated seat and warm air dryer. Other highlights of this master bath remodel include a large glass-enclosed shower with the same beautiful wave-inspired tile and a vertical accent using 12x 24 Black “Citadel” tile by Esmer.

Cette image montre une grande salle de bain principale rustique avec une baignoire indépendante, un carrelage gris, du carrelage en marbre, un mur gris, parquet clair, un lavabo encastré, un plan de toilette en quartz modifié, une cabine de douche à porte battante, des portes de placard grises, une douche d'angle, un sol beige, un plan de toilette gris, une fenêtre et un placard à porte plane.
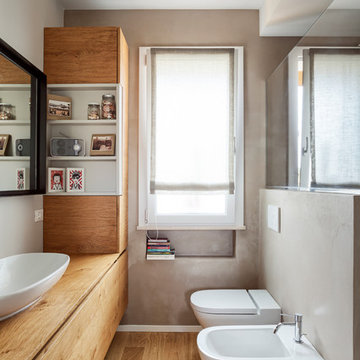
Ph. Simone Cappelletti
Aménagement d'une salle de bain moderne en bois brun avec un mur gris, un plan de toilette en bois, WC suspendus, parquet clair, une vasque, un sol beige et un plan de toilette beige.
Aménagement d'une salle de bain moderne en bois brun avec un mur gris, un plan de toilette en bois, WC suspendus, parquet clair, une vasque, un sol beige et un plan de toilette beige.

Cette image montre une douche en alcôve principale traditionnelle avec un placard avec porte à panneau encastré, des portes de placard blanches, une baignoire indépendante, un carrelage blanc, un mur gris, parquet clair, un lavabo encastré, un sol marron, une cabine de douche à porte battante et des toilettes cachées.

This gorgeous two-story master bathroom features a spacious glass shower with bench, wide double vanity with custom cabinetry, a salvaged sliding barn door, and alcove for claw-foot tub. The barn door hides the walk in closet. The powder-room is separate from the rest of the bathroom. There are three interior windows in the space. Exposed beams add to the rustic farmhouse feel of this bright luxury bathroom.
Eric Roth
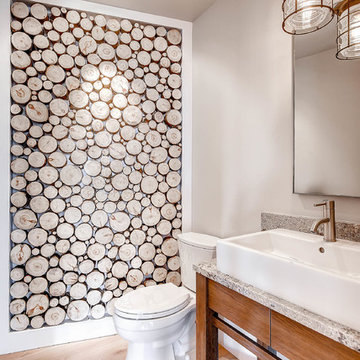
Réalisation d'une salle de bain chalet en bois brun avec une vasque, un mur gris, parquet clair et un plan de toilette gris.

Photo: Tyler Van Stright, JLC Architecture
Architect: JLC Architecture
General Contractor: Naylor Construction
Interior Design: KW Designs
Cabinetry: Peter Vivian
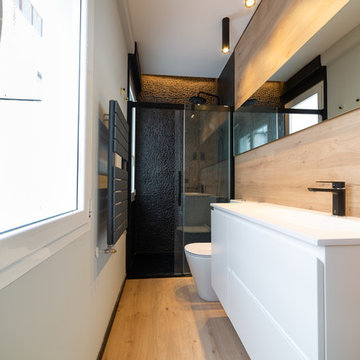
PIEDRA, PAPEL Y ....MADERA
Cette image montre une salle de bain design avec un placard à porte plane, des portes de placard blanches, WC à poser, un carrelage noir, une plaque de galets, un mur gris, parquet clair, un lavabo intégré, un sol beige, une cabine de douche à porte coulissante et un plan de toilette blanc.
Cette image montre une salle de bain design avec un placard à porte plane, des portes de placard blanches, WC à poser, un carrelage noir, une plaque de galets, un mur gris, parquet clair, un lavabo intégré, un sol beige, une cabine de douche à porte coulissante et un plan de toilette blanc.
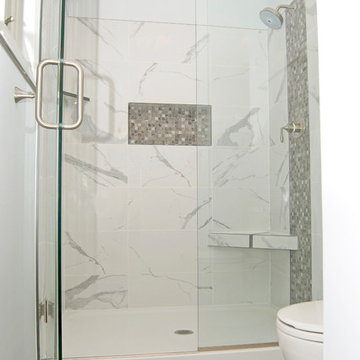
Aménagement d'une petite salle de bain moderne avec WC à poser, un carrelage gris, un carrelage blanc, du carrelage en marbre, un mur gris, parquet clair, un sol beige et une cabine de douche à porte battante.
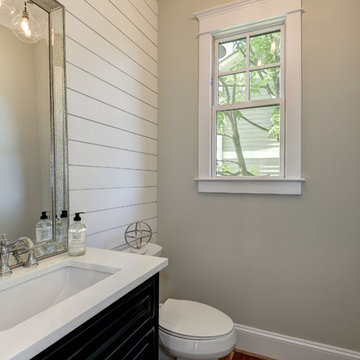
Exemple d'une petite salle d'eau moderne en bois foncé avec WC à poser, un mur gris, parquet clair, un lavabo posé et un plan de toilette en granite.
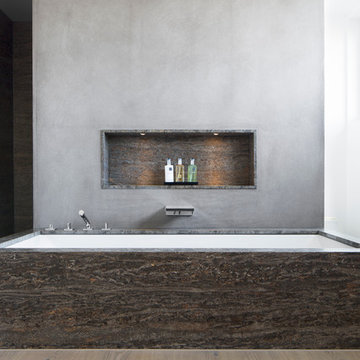
Cette photo montre une salle de bain moderne avec une baignoire encastrée, un mur gris, parquet clair, un carrelage gris et des dalles de pierre.

This Evanston master bathroom makeover reflects a perfect blend of timeless charm and modern elegance.
Our designer created a stylish and ambient retreat by using Spanish mosaic tiles imported for the shower niche and vanity backsplash. Crafted from various natural stones, these mosaic tiles seamlessly integrate soft shades, enhancing the overall aesthetic of the space. Additionally, the use of white wall tiles brightens the area.
With function and ambience in mind, the Chandelier serves as the ideal light fixture over the freestanding resin tub. Boasting four 22-nozzle sprayheads, the WaterTile Square overhead rain shower delivers water in a luxurious manner that even Mother Nature would envy.
This thoughtful design creates a personalized ambiance, ultimately enhancing the overall bathroom experience for our client.
Project designed by Chi Renovation & Design, a renowned renovation firm based in Skokie. We specialize in general contracting, kitchen and bath remodeling, and design & build services. We cater to the entire Chicago area and its surrounding suburbs, with emphasis on the North Side and North Shore regions. You'll find our work from the Loop through Lincoln Park, Skokie, Evanston, Wilmette, and all the way up to Lake Forest.
For more info about Chi Renovation & Design, click here: https://www.chirenovation.com/

Charming and timeless, 5 bedroom, 3 bath, freshly-painted brick Dutch Colonial nestled in the quiet neighborhood of Sauer’s Gardens (in the Mary Munford Elementary School district)! We have fully-renovated and expanded this home to include the stylish and must-have modern upgrades, but have also worked to preserve the character of a historic 1920’s home. As you walk in to the welcoming foyer, a lovely living/sitting room with original fireplace is on your right and private dining room on your left. Go through the French doors of the sitting room and you’ll enter the heart of the home – the kitchen and family room. Featuring quartz countertops, two-toned cabinetry and large, 8’ x 5’ island with sink, the completely-renovated kitchen also sports stainless-steel Frigidaire appliances, soft close doors/drawers and recessed lighting. The bright, open family room has a fireplace and wall of windows that overlooks the spacious, fenced back yard with shed. Enjoy the flexibility of the first-floor bedroom/private study/office and adjoining full bath. Upstairs, the owner’s suite features a vaulted ceiling, 2 closets and dual vanity, water closet and large, frameless shower in the bath. Three additional bedrooms (2 with walk-in closets), full bath and laundry room round out the second floor. The unfinished basement, with access from the kitchen/family room, offers plenty of storage.

Réalisation d'une salle d'eau design de taille moyenne avec un sol gris, un placard sans porte, des portes de placard grises, une douche ouverte, WC séparés, un carrelage gris, un mur gris, parquet clair, une vasque, un plan de toilette en bois, une cabine de douche à porte battante et un plan de toilette beige.
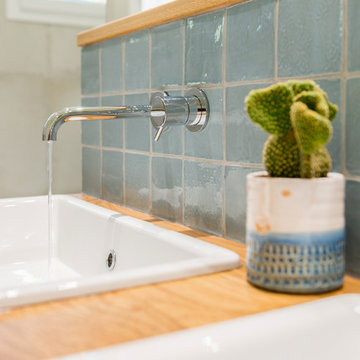
Inspiration pour une salle de bain principale traditionnelle de taille moyenne avec une baignoire encastrée, une douche à l'italienne, un carrelage gris, des carreaux de céramique, un mur gris, parquet clair, un plan vasque, un plan de toilette en bois et aucune cabine.
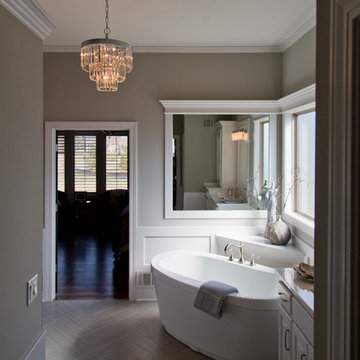
Nichole Kennelly Photography
Cette image montre une grande salle de bain principale minimaliste avec un placard à porte persienne, des portes de placard blanches, une baignoire indépendante, un mur gris, parquet clair et un sol gris.
Cette image montre une grande salle de bain principale minimaliste avec un placard à porte persienne, des portes de placard blanches, une baignoire indépendante, un mur gris, parquet clair et un sol gris.
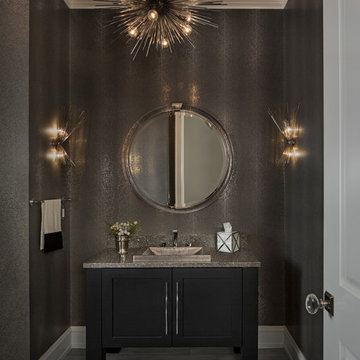
Powder room with metallic grey wallpaper.
Cette image montre une salle d'eau traditionnelle en bois foncé de taille moyenne avec un placard avec porte à panneau encastré, un mur gris, une vasque, parquet clair et un plan de toilette en quartz.
Cette image montre une salle d'eau traditionnelle en bois foncé de taille moyenne avec un placard avec porte à panneau encastré, un mur gris, une vasque, parquet clair et un plan de toilette en quartz.
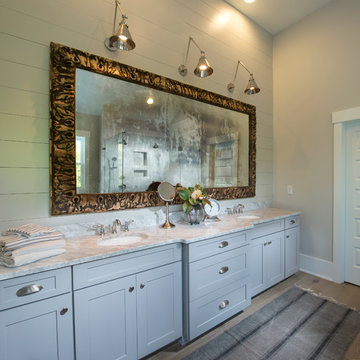
Dove gray cabinetry and unique sconce lighting fixtures keep the owner's bath stylish yet timeless.
Inspiration pour une grande salle de bain principale rustique avec un placard avec porte à panneau encastré, un mur gris, parquet clair, un lavabo encastré et un plan de toilette en marbre.
Inspiration pour une grande salle de bain principale rustique avec un placard avec porte à panneau encastré, un mur gris, parquet clair, un lavabo encastré et un plan de toilette en marbre.

Aménagement d'une salle d'eau industrielle en bois foncé de taille moyenne avec un placard à porte shaker, un mur gris, parquet clair, un lavabo suspendu et un plan de toilette en bois.
Idées déco de salles de bain avec un mur gris et parquet clair
1