Idées déco de salles de bain avec WC à poser et parquet clair
Trier par :
Budget
Trier par:Populaires du jour
1 - 20 sur 2 789 photos
1 sur 3

Luscious Bathroom in Storrington, West Sussex
A luscious green bathroom design is complemented by matt black accents and unique platform for a feature bath.
The Brief
The aim of this project was to transform a former bedroom into a contemporary family bathroom, complete with a walk-in shower and freestanding bath.
This Storrington client had some strong design ideas, favouring a green theme with contemporary additions to modernise the space.
Storage was also a key design element. To help minimise clutter and create space for decorative items an inventive solution was required.
Design Elements
The design utilises some key desirables from the client as well as some clever suggestions from our bathroom designer Martin.
The green theme has been deployed spectacularly, with metro tiles utilised as a strong accent within the shower area and multiple storage niches. All other walls make use of neutral matt white tiles at half height, with William Morris wallpaper used as a leafy and natural addition to the space.
A freestanding bath has been placed central to the window as a focal point. The bathing area is raised to create separation within the room, and three pendant lights fitted above help to create a relaxing ambience for bathing.
Special Inclusions
Storage was an important part of the design.
A wall hung storage unit has been chosen in a Fjord Green Gloss finish, which works well with green tiling and the wallpaper choice. Elsewhere plenty of storage niches feature within the room. These add storage for everyday essentials, decorative items, and conceal items the client may not want on display.
A sizeable walk-in shower was also required as part of the renovation, with designer Martin opting for a Crosswater enclosure in a matt black finish. The matt black finish teams well with other accents in the room like the Vado brassware and Eastbrook towel rail.
Project Highlight
The platformed bathing area is a great highlight of this family bathroom space.
It delivers upon the freestanding bath requirement of the brief, with soothing lighting additions that elevate the design. Wood-effect porcelain floor tiling adds an additional natural element to this renovation.
The End Result
The end result is a complete transformation from the former bedroom that utilised this space.
The client and our designer Martin have combined multiple great finishes and design ideas to create a dramatic and contemporary, yet functional, family bathroom space.
Discover how our expert designers can transform your own bathroom with a free design appointment and quotation. Arrange a free appointment in showroom or online.

Realtor: Casey Lesher, Contractor: Robert McCarthy, Interior Designer: White Design
Cette photo montre une salle de bain tendance en bois clair de taille moyenne avec un placard à porte plane, WC à poser, un carrelage beige, un carrelage de pierre, un mur blanc, parquet clair, un lavabo encastré, un plan de toilette en surface solide, un sol marron, une cabine de douche à porte battante et un plan de toilette blanc.
Cette photo montre une salle de bain tendance en bois clair de taille moyenne avec un placard à porte plane, WC à poser, un carrelage beige, un carrelage de pierre, un mur blanc, parquet clair, un lavabo encastré, un plan de toilette en surface solide, un sol marron, une cabine de douche à porte battante et un plan de toilette blanc.

Exemple d'une grande salle de bain principale tendance avec un placard à porte plane, des portes de placard blanches, une baignoire indépendante, une douche double, WC à poser, un carrelage blanc, des carreaux de céramique, un mur blanc, parquet clair, une vasque, un plan de toilette en surface solide, un sol beige et aucune cabine.
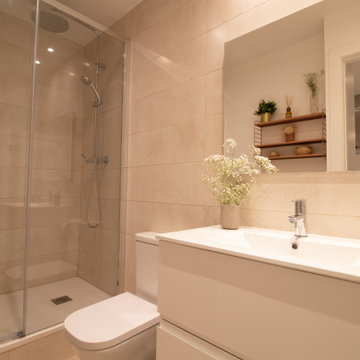
Inspiration pour une petite salle de bain minimaliste avec un placard à porte plane, des portes de placard blanches, WC à poser, un carrelage beige, des carreaux de céramique, un mur beige, parquet clair, un lavabo suspendu, un plan de toilette en carrelage, un sol beige, un plan de toilette blanc et meuble-lavabo suspendu.
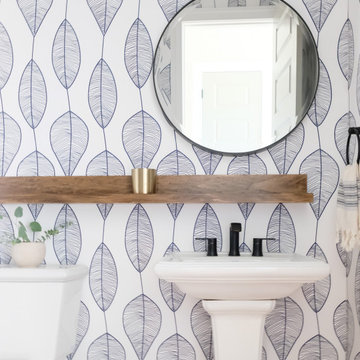
Powder room, Wallcovering from Serena and Lily and shelf from Ets.
Réalisation d'une petite salle d'eau marine avec WC à poser, un carrelage bleu, parquet clair, un lavabo de ferme, meuble simple vasque et du papier peint.
Réalisation d'une petite salle d'eau marine avec WC à poser, un carrelage bleu, parquet clair, un lavabo de ferme, meuble simple vasque et du papier peint.
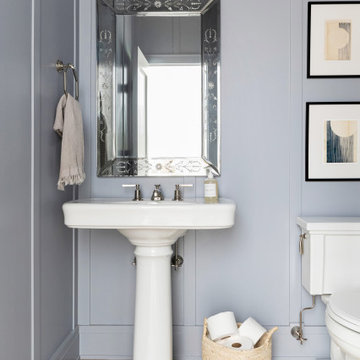
Architecture, Interior Design, Custom Furniture Design & Art Curation by Chango & Co.
Idée de décoration pour une salle d'eau tradition de taille moyenne avec WC à poser, un mur blanc, parquet clair, un lavabo de ferme, un sol marron et un plan de toilette blanc.
Idée de décoration pour une salle d'eau tradition de taille moyenne avec WC à poser, un mur blanc, parquet clair, un lavabo de ferme, un sol marron et un plan de toilette blanc.
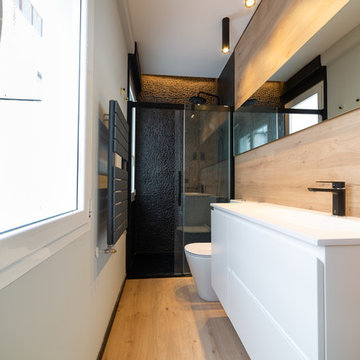
PIEDRA, PAPEL Y ....MADERA
Cette image montre une salle de bain design avec un placard à porte plane, des portes de placard blanches, WC à poser, un carrelage noir, une plaque de galets, un mur gris, parquet clair, un lavabo intégré, un sol beige, une cabine de douche à porte coulissante et un plan de toilette blanc.
Cette image montre une salle de bain design avec un placard à porte plane, des portes de placard blanches, WC à poser, un carrelage noir, une plaque de galets, un mur gris, parquet clair, un lavabo intégré, un sol beige, une cabine de douche à porte coulissante et un plan de toilette blanc.
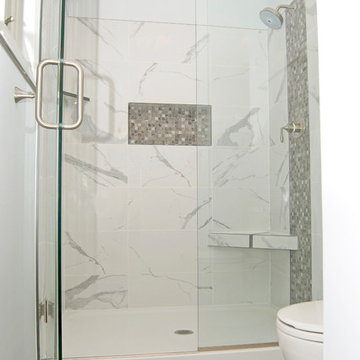
Aménagement d'une petite salle de bain moderne avec WC à poser, un carrelage gris, un carrelage blanc, du carrelage en marbre, un mur gris, parquet clair, un sol beige et une cabine de douche à porte battante.
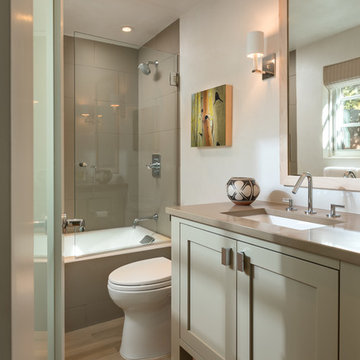
Inspiration pour une salle d'eau design de taille moyenne avec un placard à porte shaker, des portes de placard grises, une baignoire en alcôve, un combiné douche/baignoire, WC à poser, un carrelage marron, des carreaux de porcelaine, un mur blanc, parquet clair, un lavabo encastré, un plan de toilette en quartz modifié, un sol marron et aucune cabine.
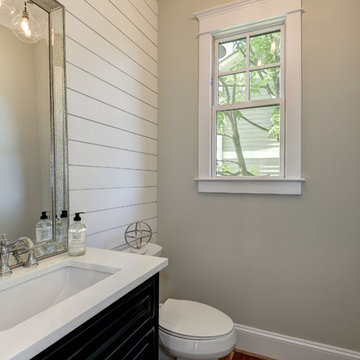
Exemple d'une petite salle d'eau moderne en bois foncé avec WC à poser, un mur gris, parquet clair, un lavabo posé et un plan de toilette en granite.
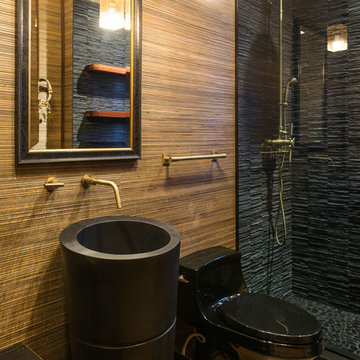
Mark Quéripel, AIA is an award-winning architect and interior designer, whose Boulder, Colorado design firm, MQ Architecture & Design, strives to create uniquely personal custom homes and remodels which resonate deeply with clients. The firm offers a wide array of professional services, and partners with some of the nation’s finest engineers and builders to provide a successful and synergistic building experience.
Alex Geller Photography

This project combines the original bedroom, small bathroom and closets into a single, open and light-filled space. Once stripped to its exterior walls, we inserted back into the center of the space a single freestanding cabinetry piece that organizes movement around the room. This mahogany “box” creates a headboard for the bed, the vanity for the bath, and conceals a walk-in closet and powder room inside. While the detailing is not traditional, we preserved the traditional feel of the home through a warm and rich material palette and the re-conception of the space as a garden room.
Photography: Matthew Millman

With four bedrooms, three and a half bathrooms, and a revamped family room, this gut renovation of this three-story Westchester home is all about thoughtful design and meticulous attention to detail.
This elegant bathroom design, featuring a calming blue and white palette, exudes serenity and sophistication.
---
Our interior design service area is all of New York City including the Upper East Side and Upper West Side, as well as the Hamptons, Scarsdale, Mamaroneck, Rye, Rye City, Edgemont, Harrison, Bronxville, and Greenwich CT.
For more about Darci Hether, see here: https://darcihether.com/
To learn more about this project, see here: https://darcihether.com/portfolio/hudson-river-view-home-renovation-westchester

Master Bathroom
⚜️⚜️⚜️⚜️⚜️⚜️⚜️⚜️⚜️⚜️⚜️⚜️⚜️
The latest custom home from Golden Fine Homes is a stunning Louisiana French Transitional style home.
⚜️⚜️⚜️⚜️⚜️⚜️⚜️⚜️⚜️⚜️⚜️⚜️⚜️
If you are looking for a luxury home builder or remodeler on the Louisiana Northshore; Mandeville, Covington, Folsom, Madisonville or surrounding areas, contact us today.
Website: https://goldenfinehomes.com
Email: info@goldenfinehomes.com
Phone: 985-282-2570
⚜️⚜️⚜️⚜️⚜️⚜️⚜️⚜️⚜️⚜️⚜️⚜️⚜️
Louisiana custom home builder, Louisiana remodeling, Louisiana remodeling contractor, home builder, remodeling, bathroom remodeling, new home, bathroom renovations, kitchen remodeling, kitchen renovation, custom home builders, home remodeling, house renovation, new home construction, house building, home construction, bathroom remodeler near me, kitchen remodeler near me, kitchen makeovers, new home builders.

Cette image montre une salle de bain principale traditionnelle de taille moyenne avec un placard à porte shaker, des portes de placard beiges, une baignoire en alcôve, une douche double, WC à poser, un carrelage blanc, du carrelage en marbre, un mur blanc, parquet clair, un lavabo encastré, un plan de toilette en quartz modifié, un sol blanc, une cabine de douche à porte battante, un plan de toilette blanc, un banc de douche, meuble double vasque et meuble-lavabo encastré.
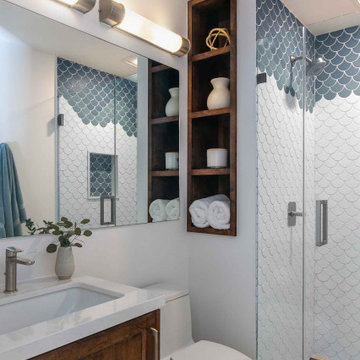
Inspiration pour une salle de bain traditionnelle en bois brun avec un placard à porte shaker, WC à poser, un carrelage bleu, un carrelage blanc, un mur blanc, parquet clair, un lavabo encastré, un sol marron, une cabine de douche à porte battante, un plan de toilette blanc et du carrelage bicolore.

Exemple d'une salle de bain chic de taille moyenne pour enfant avec un placard à porte shaker, des portes de placard marrons, une baignoire en alcôve, un combiné douche/baignoire, WC à poser, un carrelage blanc, un carrelage métro, un mur blanc, parquet clair, un lavabo encastré, un plan de toilette en quartz, un sol marron, une cabine de douche à porte coulissante et un plan de toilette blanc.
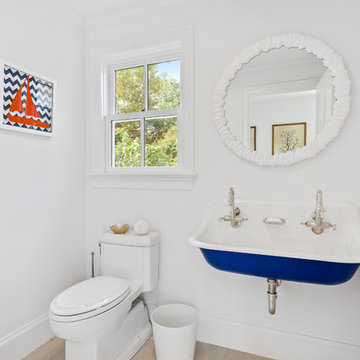
Réalisation d'une salle de bain marine pour enfant avec WC à poser, un mur blanc, parquet clair, une grande vasque et un sol beige.
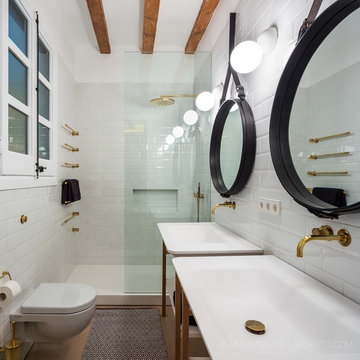
Simon Garcia | arqfoto.com
Réalisation d'une salle de bain longue et étroite tradition en bois brun de taille moyenne avec un placard sans porte, WC à poser, un carrelage blanc, un carrelage métro, un mur blanc, parquet clair et un plan vasque.
Réalisation d'une salle de bain longue et étroite tradition en bois brun de taille moyenne avec un placard sans porte, WC à poser, un carrelage blanc, un carrelage métro, un mur blanc, parquet clair et un plan vasque.

zillow.com
We helped design shower along and the shower valve and trim were purchased from us.
Aménagement d'une grande salle de bain classique en bois foncé avec un placard avec porte à panneau surélevé, WC à poser, un carrelage marron, des carreaux de porcelaine, un mur blanc, parquet clair, un lavabo encastré, un plan de toilette en granite, un sol marron et une cabine de douche à porte battante.
Aménagement d'une grande salle de bain classique en bois foncé avec un placard avec porte à panneau surélevé, WC à poser, un carrelage marron, des carreaux de porcelaine, un mur blanc, parquet clair, un lavabo encastré, un plan de toilette en granite, un sol marron et une cabine de douche à porte battante.
Idées déco de salles de bain avec WC à poser et parquet clair
1