Idées déco de salles de bain avec parquet peint et un sol en travertin
Trier par :
Budget
Trier par:Populaires du jour
161 - 180 sur 18 698 photos
1 sur 3
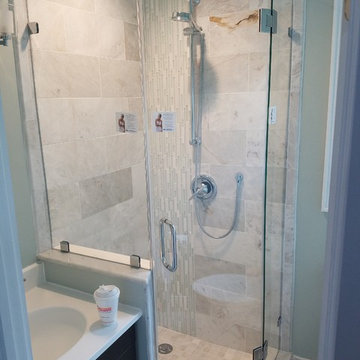
frameless shower door, Custom neoagle corner shower where we custom cut kneewall saddle to accommodate where the kneewall saddle doesn't meet glass at 90 degrees.
(888) 83-glass
NJGlassDoors.com

El baño, uno de los puntos destacados de la transformación, refleja el estilo retro con espejos antiguos en tono cobrizo que añaden originalidad y calidez al espacio. Los lavabos, pertenecientes a la colección Solid Surface de Bathco, específicamente el modelo Piamonte, aportan modernidad y elegancia. El mueble a medida y las lámparas del techo completan la estampa de un baño que fusiona lo vintage con lo contemporáneo de manera magistral.
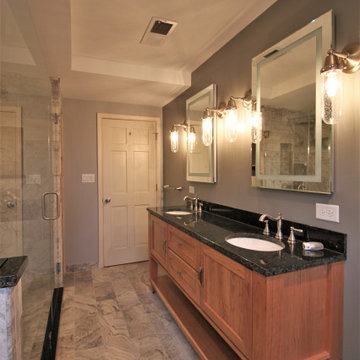
This master bathroom transformed from a small, dated space that lacked function and style to an organic, quaint space that features a custom tile shower using natural stone, furniture style cabinetry, and fixtures that WOW! The shower size more than doubled, and this happy client is now moving into this space that went from dream to reality in only a few short weeks!

Shower seat and dual shower heads.
Exemple d'une grande salle d'eau sud-ouest américain en bois brun avec un placard avec porte à panneau encastré, une douche d'angle, un carrelage beige, des carreaux de porcelaine, un mur beige, un sol en travertin, un lavabo encastré, un plan de toilette en quartz modifié, un sol marron et une cabine de douche à porte battante.
Exemple d'une grande salle d'eau sud-ouest américain en bois brun avec un placard avec porte à panneau encastré, une douche d'angle, un carrelage beige, des carreaux de porcelaine, un mur beige, un sol en travertin, un lavabo encastré, un plan de toilette en quartz modifié, un sol marron et une cabine de douche à porte battante.
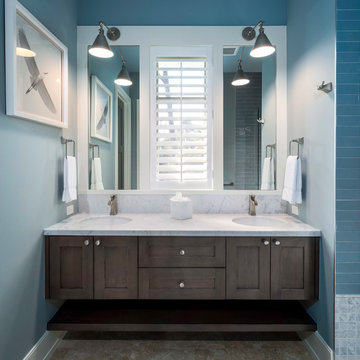
Round sinks in the vanity produce a good amount of counter space between the two integrated sinks.
Andy Frame Photography
Idées déco pour une petite salle de bain classique en bois foncé avec un carrelage bleu, un carrelage métro, un mur bleu, un sol en travertin, un plan de toilette en marbre et un sol marron.
Idées déco pour une petite salle de bain classique en bois foncé avec un carrelage bleu, un carrelage métro, un mur bleu, un sol en travertin, un plan de toilette en marbre et un sol marron.
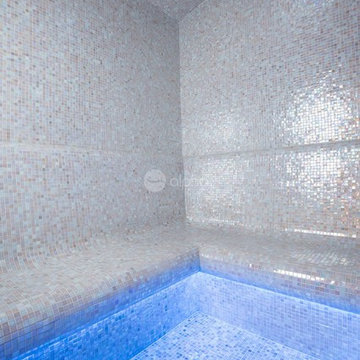
Ambient Elements creates conscious designs for innovative spaces by combining superior craftsmanship, advanced engineering and unique concepts while providing the ultimate wellness experience. We design and build saunas, infrared saunas, steam rooms, hammams, cryo chambers, salt rooms, snow rooms and many other hyperthermic conditioning modalities.
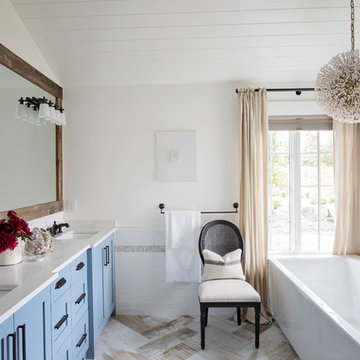
This 100-year-old farmhouse underwent a complete head-to-toe renovation. Partnering with Home Star BC we painstakingly modernized the crumbling farmhouse while maintaining its original west coast charm. The only new addition to the home was the kitchen eating area, with its swinging dutch door, patterned cement tile and antique brass lighting fixture. The wood-clad walls throughout the home were made using the walls of the dilapidated barn on the property. Incorporating a classic equestrian aesthetic within each room while still keeping the spaces bright and livable was one of the projects many challenges. The Master bath - formerly a storage room - is the most modern of the home's spaces. Herringbone white-washed floors are partnered with elements such as brick, marble, limestone and reclaimed timber to create a truly eclectic, sun-filled oasis. The gilded crystal sputnik inspired fixture above the bath as well as the sky blue cabinet keep the room fresh and full of personality. Overall, the project proves that bolder, more colorful strokes allow a home to possess what so many others lack: a personality!
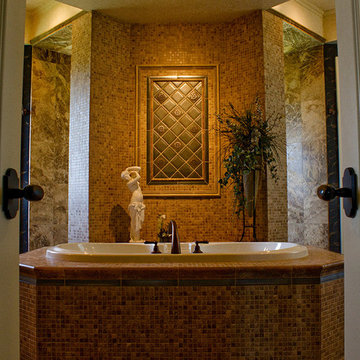
Idée de décoration pour une grande salle de bain principale méditerranéenne avec une baignoire posée, une douche ouverte, un carrelage marron, un mur beige, mosaïque et un sol en travertin.
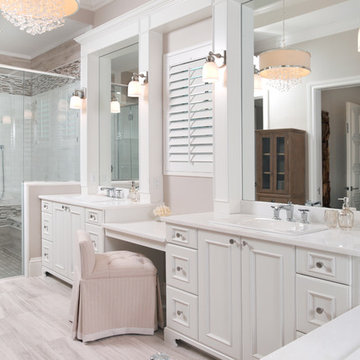
Custom Wood-Mode cabinets and custom-framed mirrors provide a light and bright feel to the master bath. The Vanguard vanity bench and traces of crystal add a feminine touch.
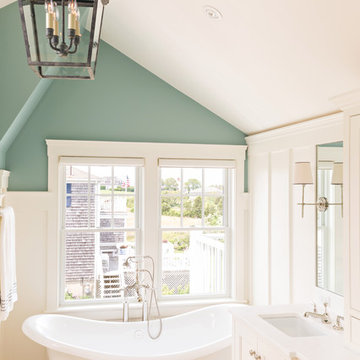
Cape Cod Master Bath
Photo by Dan Cutrona
Idées déco pour une salle de bain principale classique de taille moyenne avec un placard avec porte à panneau encastré, des portes de placard blanches, une baignoire indépendante, un mur vert, un sol en travertin, un lavabo encastré, un plan de toilette en surface solide, un carrelage beige, des carreaux de porcelaine, un sol beige et une cabine de douche à porte battante.
Idées déco pour une salle de bain principale classique de taille moyenne avec un placard avec porte à panneau encastré, des portes de placard blanches, une baignoire indépendante, un mur vert, un sol en travertin, un lavabo encastré, un plan de toilette en surface solide, un carrelage beige, des carreaux de porcelaine, un sol beige et une cabine de douche à porte battante.
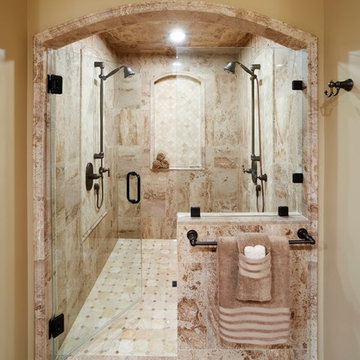
Complete master bathroom remodel - removed a Jacuzzi, shower unit, and wall to create a stunning new walk-in shower.
Travertine stone was applied to shower ceiling, walls and shower floor. Decorative niches and natural stone trim molding created the "Tuscany" feel. Other features include decorative crown molding and trims, oil-rubbed bronze plumbing fixtures and accessories.
(photo by David Lamb Photography)
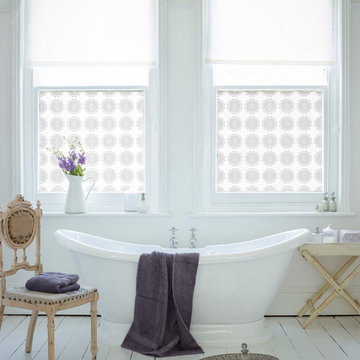
White printed designs from The Window Film Company are the ideal way of adding a stylish design feature to glass and glazing. With a wide range of varied patterns to choose from, there is a product to suit every style and taste. Each panel is created to your exact size specifications, and printed by our in-house graphics department.
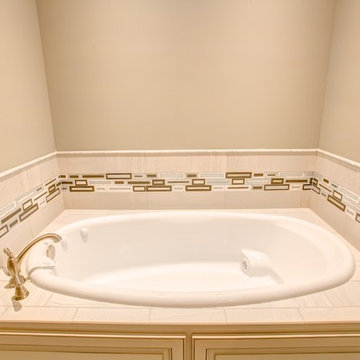
Urban Lens
Idées déco pour une salle de bain méditerranéenne en bois clair de taille moyenne pour enfant avec un placard avec porte à panneau surélevé, une baignoire posée, un espace douche bain, WC séparés, un carrelage beige, un carrelage rose, des carreaux de céramique, un mur beige, un sol en travertin, un lavabo encastré et un plan de toilette en marbre.
Idées déco pour une salle de bain méditerranéenne en bois clair de taille moyenne pour enfant avec un placard avec porte à panneau surélevé, une baignoire posée, un espace douche bain, WC séparés, un carrelage beige, un carrelage rose, des carreaux de céramique, un mur beige, un sol en travertin, un lavabo encastré et un plan de toilette en marbre.
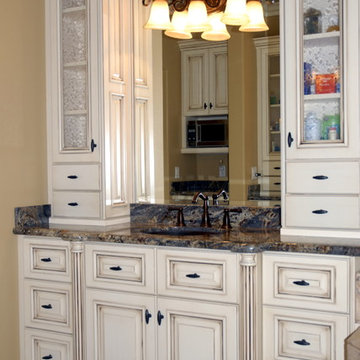
Cette photo montre une salle de bain principale chic de taille moyenne avec un placard avec porte à panneau surélevé, des portes de placard blanches, un mur beige, un sol en travertin, un lavabo encastré et un plan de toilette en granite.
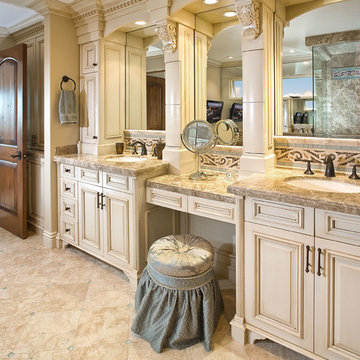
Aménagement d'une grande salle de bain principale méditerranéenne avec un placard avec porte à panneau surélevé, des portes de placard beiges, une douche d'angle, un mur beige, un lavabo encastré, une cabine de douche à porte battante, un sol en travertin, un plan de toilette en granite, un sol beige et un plan de toilette marron.

Sollera Cabinetry
Delta Addison Lav Faucet
Flooring is Mohawk Mirador Cameo Beige. https://www.mohawkflooring.com/tile-search/Mirador/Cameo%20Beige/?return=ceramic.aspx||pp=25|page=5
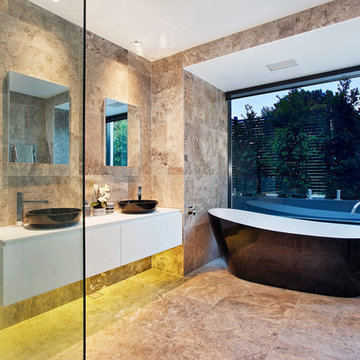
Modern Contemporary Interior Design by Sourcery Design including Finishes, Fixtures, Furniture and Custom Designed Individual Pieces
Aménagement d'une grande salle de bain contemporaine avec une vasque, un placard à porte plane, des portes de placard blanches, un plan de toilette en surface solide, une baignoire indépendante, une douche ouverte, WC suspendus, un carrelage beige, un mur beige, un sol en travertin, aucune cabine, du carrelage en travertin et un mur en pierre.
Aménagement d'une grande salle de bain contemporaine avec une vasque, un placard à porte plane, des portes de placard blanches, un plan de toilette en surface solide, une baignoire indépendante, une douche ouverte, WC suspendus, un carrelage beige, un mur beige, un sol en travertin, aucune cabine, du carrelage en travertin et un mur en pierre.

Doug Burke Photography
Idées déco pour une très grande salle de bain principale craftsman en bois foncé avec une baignoire encastrée, un mur beige, un sol en travertin, une douche d'angle, un carrelage beige, un carrelage de pierre, une vasque, un placard avec porte à panneau surélevé et un plan de toilette en granite.
Idées déco pour une très grande salle de bain principale craftsman en bois foncé avec une baignoire encastrée, un mur beige, un sol en travertin, une douche d'angle, un carrelage beige, un carrelage de pierre, une vasque, un placard avec porte à panneau surélevé et un plan de toilette en granite.
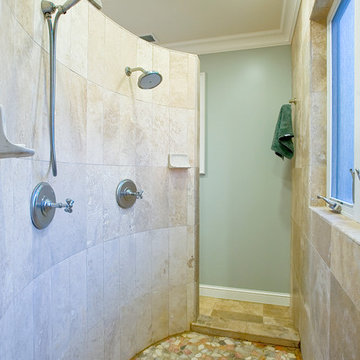
Anthony Dimaano
Exemple d'une salle de bain principale nature de taille moyenne avec une douche double, un mur vert et un sol en travertin.
Exemple d'une salle de bain principale nature de taille moyenne avec une douche double, un mur vert et un sol en travertin.
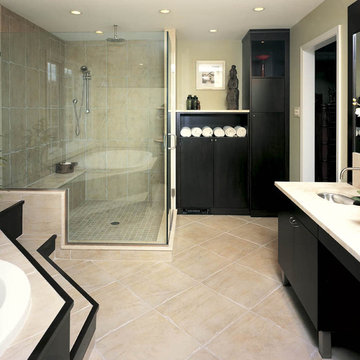
This Asian inspired master suite incorporated a large bedroom and bathroom which included adding dormers,a cathedral ceiling and exposed beams, floating fireplace, and this beautiful master bath. The design team used custom designed mahogany cabinetry, limestone
Idées déco de salles de bain avec parquet peint et un sol en travertin
9