Idées déco de salles de bain avec un mur vert et sol en béton ciré
Trier par :
Budget
Trier par:Populaires du jour
1 - 20 sur 249 photos
1 sur 3

Vista del bagno dall'ingresso.
Ingresso con pavimento originale in marmette sfondo bianco; bagno con pavimento in resina verde (Farrow&Ball green stone 12). stesso colore delle pareti; rivestimento in lastre ariostea nere; vasca da bagno Kaldewei con doccia, e lavandino in ceramica orginale anni 50. MObile bagno realizzato su misura in legno cannettato.

The space is now vibrant and functional. The incorporation of simple and affordable white subway tile mounted vertically, creates a sense of "height" in the bathroom. The custom cabinetry was key. This custom vanity offers ample drawer and closed storage in the condo sized hall bathroom. Meanwhile, the custom linen cabinet, which is recessed into the wall, increases the storage options without losing any main floor space.
Another perk...the bottom compartment of the linen cabinet houses the litterbox - a great feature for our client to conveniently hide it when entertaining guests. Even the furry members of the family are taken into account during our design process.
Photo: Virtual 360NY
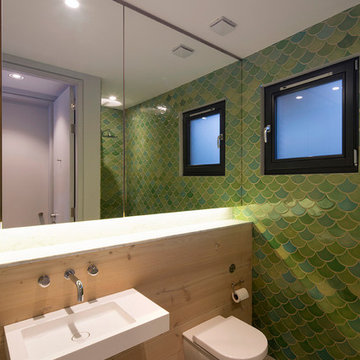
Ocean brassware with wall hung WC
Idée de décoration pour une petite salle de bain design avec un lavabo suspendu, une baignoire indépendante, un mur vert, WC à poser, sol en béton ciré et un carrelage vert.
Idée de décoration pour une petite salle de bain design avec un lavabo suspendu, une baignoire indépendante, un mur vert, WC à poser, sol en béton ciré et un carrelage vert.

The modest, single-floor house is designed to afford spectacular views of the Blue Ridge Mountains. Set in the idyllic Virginia countryside, distinct “pavilions” serve different functions: the living room is the center of the home; bedroom suites surround an entry courtyard; a studio/guest suite sits atop the garage; a screen house rests quietly adjacent to a 60-foot lap pool. The abstracted Virginia farmhouse aesthetic roots the building in its local context while offering a quiet backdrop for the family’s daily life and for their extensive folk art collection.
Constructed of concrete-filled styrofoam insulation blocks faced with traditional stucco, and heated by radiant concrete floors, the house is energy efficient and extremely solid in its construction.
Metropolitan Home magazine, 2002 "Home of the Year"
Photo: Peter Vanderwarker

Das schlicht gestaltete Badezimmer mit Sichtestrichboden und Wänden in Putzoberfläche wird durch die dekorativen Fliesen in der Farbe Salbei zum Highlight.
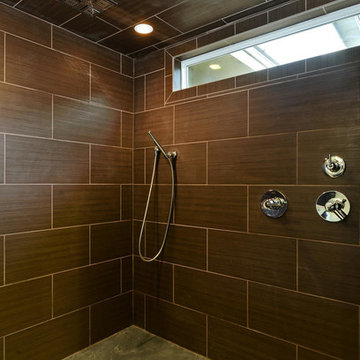
The long horizontal window provides lots of natural light while maintaining privacy. The cedar accent wall continues to flank the dropped ceiling. The City of Austin requires either a curb or a secondary floor drain. To circumvent this, a slight angle was added to the floor in the primary shower zone.

Brick bathroom wall and bold colors make this half bath interesting.
Cette image montre une petite salle d'eau urbaine avec des portes de placard blanches, WC suspendus, un carrelage vert, un mur vert, sol en béton ciré, un lavabo de ferme, un sol gris, des toilettes cachées, meuble simple vasque, meuble-lavabo sur pied et un mur en parement de brique.
Cette image montre une petite salle d'eau urbaine avec des portes de placard blanches, WC suspendus, un carrelage vert, un mur vert, sol en béton ciré, un lavabo de ferme, un sol gris, des toilettes cachées, meuble simple vasque, meuble-lavabo sur pied et un mur en parement de brique.

Idée de décoration pour une petite salle de bain bohème pour enfant avec une baignoire posée, un combiné douche/baignoire, WC à poser, un mur vert, sol en béton ciré, une grande vasque et un sol gris.
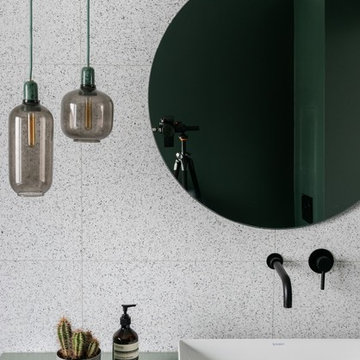
Waschtisch in Farrow and Ball Farbton lackiert - Wandgestaltung mit Terrazzo
Idées déco pour une salle d'eau moderne de taille moyenne avec un placard à porte plane, des portes de placards vertess, une douche ouverte, un carrelage gris, des carreaux de béton, un mur vert, sol en béton ciré, une vasque, un plan de toilette en bois, un sol gris, un plan de toilette vert, meuble simple vasque et meuble-lavabo suspendu.
Idées déco pour une salle d'eau moderne de taille moyenne avec un placard à porte plane, des portes de placards vertess, une douche ouverte, un carrelage gris, des carreaux de béton, un mur vert, sol en béton ciré, une vasque, un plan de toilette en bois, un sol gris, un plan de toilette vert, meuble simple vasque et meuble-lavabo suspendu.
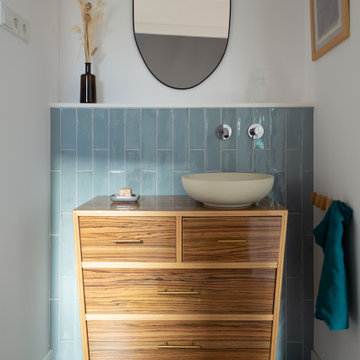
Fotografía: Valentín Hincû
Idée de décoration pour une salle de bain principale design de taille moyenne avec un placard en trompe-l'oeil, des portes de placard beiges, un carrelage vert, un mur vert, sol en béton ciré, une vasque, un sol gris, des toilettes cachées et meuble simple vasque.
Idée de décoration pour une salle de bain principale design de taille moyenne avec un placard en trompe-l'oeil, des portes de placard beiges, un carrelage vert, un mur vert, sol en béton ciré, une vasque, un sol gris, des toilettes cachées et meuble simple vasque.
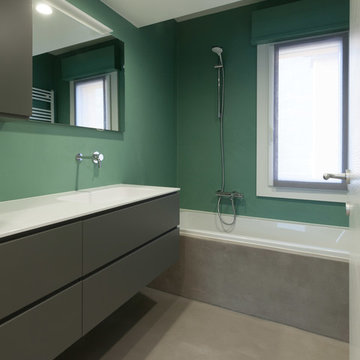
Ph. Josef Ruffoni
Cette photo montre une petite salle de bain principale tendance avec un placard à porte plane, des portes de placard grises, une baignoire posée, WC suspendus, un mur vert, sol en béton ciré, un lavabo intégré, un plan de toilette en quartz modifié et un sol gris.
Cette photo montre une petite salle de bain principale tendance avec un placard à porte plane, des portes de placard grises, une baignoire posée, WC suspendus, un mur vert, sol en béton ciré, un lavabo intégré, un plan de toilette en quartz modifié et un sol gris.

A 'slow-designed' bathroom that places importance on using sustainable materials while supporting the community at large. It is our belief that beautiful bathrooms don't have to cost our earth. Our goal with this project was to use materials that were kinder to our planet while still offering a design impact through aesthetics. We scouted for tile suppliers who are conscious of their environmental impact and found a Canadian maker of the terrazzo tile. It is a mix of marble, granite and natural stone aggregate hand cast in a cement base. We then paired that with a ceramic tile, one of the most eco-friendly options and partnered with local tradespeople to craft this highly functional and statement-making bathroom.
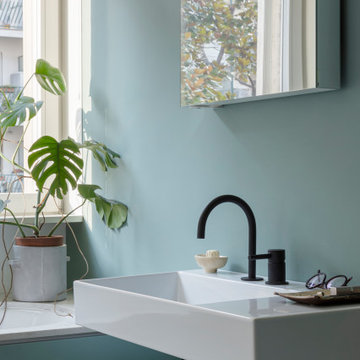
Exemple d'une salle d'eau tendance de taille moyenne avec une baignoire encastrée, une douche à l'italienne, WC suspendus, un carrelage vert, un mur vert, sol en béton ciré, un plan de toilette en quartz modifié, un sol vert, une cabine de douche à porte battante, un plan de toilette blanc et meuble simple vasque.
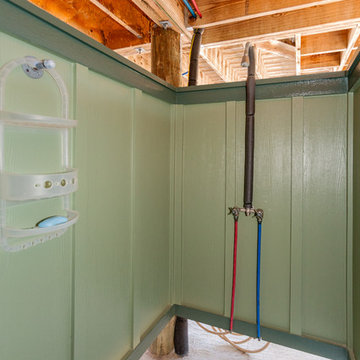
Rick Cooper Photography
Inspiration pour une petite salle de bain marine avec une douche ouverte, un mur vert, sol en béton ciré, un sol blanc et aucune cabine.
Inspiration pour une petite salle de bain marine avec une douche ouverte, un mur vert, sol en béton ciré, un sol blanc et aucune cabine.
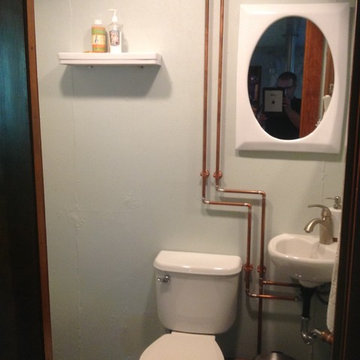
We removed a 50's style 1/2 bath and in the same footprint now have the functionality of a full bathroom!
Réalisation d'une petite salle de bain design avec une douche à l'italienne, WC séparés, un mur vert, sol en béton ciré et un lavabo suspendu.
Réalisation d'une petite salle de bain design avec une douche à l'italienne, WC séparés, un mur vert, sol en béton ciré et un lavabo suspendu.
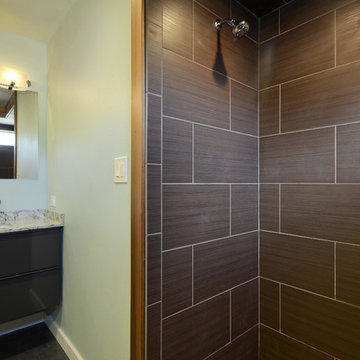
Twist Tours (Andrew)
Cette image montre une grande salle de bain principale design avec un lavabo encastré, un placard à porte plane, des portes de placard grises, une baignoire indépendante, une douche ouverte, WC séparés, un carrelage marron, des carreaux de céramique, un mur vert, sol en béton ciré et un plan de toilette en béton.
Cette image montre une grande salle de bain principale design avec un lavabo encastré, un placard à porte plane, des portes de placard grises, une baignoire indépendante, une douche ouverte, WC séparés, un carrelage marron, des carreaux de céramique, un mur vert, sol en béton ciré et un plan de toilette en béton.
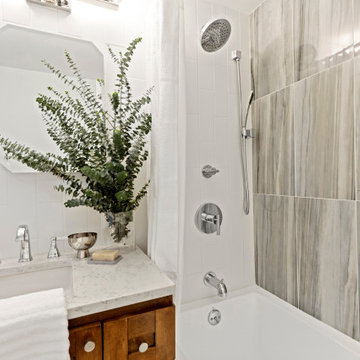
The new alcove bath/shower includes a rainfall head and handheld shower handle. The overall effect is contemporary, but still befitting our client's preferred transitional aesthetic. Our budget-friendly, oversized accent wall tile creates some movement. The stone pattern incorporates another element of nature, which our client adores.
Photo: Virtual360 NY
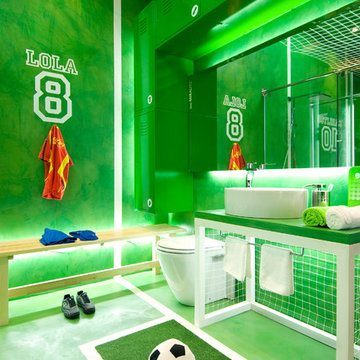
Baño de niños inspirado en la coincidencia con el Mundial 2010. Donde todo ha sido envuelto en el revestimiento de Microcemento FUTURCRET en paredes, encimeras y bañeras. El suelo y el plato de ducha (En continuación al suelo) son revestidos de FUTURCRET Microhormigón.
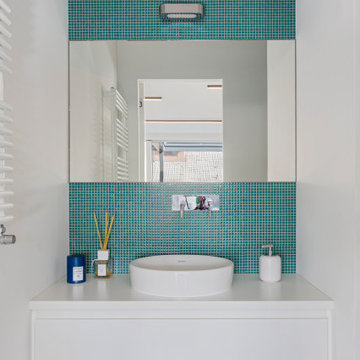
bagno ospiti, con bacinella in appoggio, mobile lavabo su misura, micro mosaico turchese di ex.t alle pareti. lampada Talo di artemide.
Inspiration pour une petite salle de bain design avec un placard à porte plane, des portes de placard blanches, un carrelage vert, un carrelage en pâte de verre, un mur vert, sol en béton ciré, une vasque, un plan de toilette en bois, un sol gris, un plan de toilette blanc, une niche, meuble simple vasque, meuble-lavabo encastré et un plafond décaissé.
Inspiration pour une petite salle de bain design avec un placard à porte plane, des portes de placard blanches, un carrelage vert, un carrelage en pâte de verre, un mur vert, sol en béton ciré, une vasque, un plan de toilette en bois, un sol gris, un plan de toilette blanc, une niche, meuble simple vasque, meuble-lavabo encastré et un plafond décaissé.
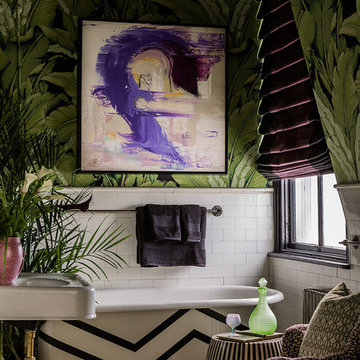
Michael J. Lee
Idée de décoration pour une petite salle d'eau bohème avec une baignoire sur pieds, un plan vasque, un carrelage métro, un mur vert, sol en béton ciré et un plan de toilette en surface solide.
Idée de décoration pour une petite salle d'eau bohème avec une baignoire sur pieds, un plan vasque, un carrelage métro, un mur vert, sol en béton ciré et un plan de toilette en surface solide.
Idées déco de salles de bain avec un mur vert et sol en béton ciré
1