Idées déco de salles de bain avec tous types de WC et un lavabo de ferme
Trier par :
Budget
Trier par:Populaires du jour
81 - 100 sur 12 322 photos
1 sur 3
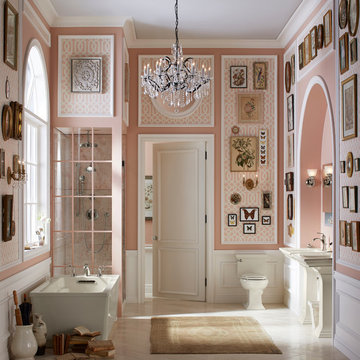
Réalisation d'une grande salle de bain principale victorienne avec une baignoire indépendante, WC séparés, un mur rose, un sol en carrelage de céramique, un lavabo de ferme et un sol beige.
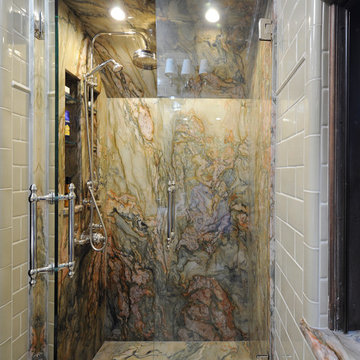
Tiny Master Bathroom in Bexley Ohio remodeled to maximize storage and style. Designed by Monica Lewis, CMKBD, MCR, UDCP and remodeled by J.S. Brown & Co. Professional photography by Daniel Feldkamp, featured in HouseTrends Magazine.
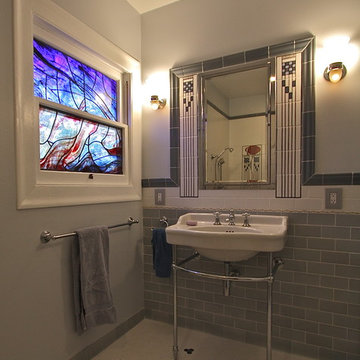
Mark Letizia, David Underwood
Aménagement d'une salle de bain principale classique de taille moyenne avec un lavabo de ferme, une douche à l'italienne, WC séparés, un carrelage multicolore, un carrelage gris, un mur bleu, un sol en carrelage de céramique et un carrelage métro.
Aménagement d'une salle de bain principale classique de taille moyenne avec un lavabo de ferme, une douche à l'italienne, WC séparés, un carrelage multicolore, un carrelage gris, un mur bleu, un sol en carrelage de céramique et un carrelage métro.
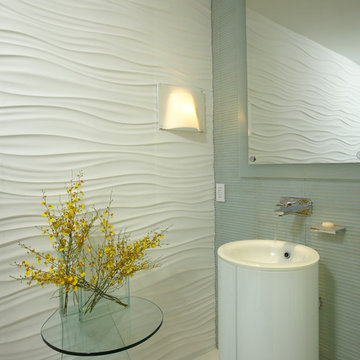
J Design Group
The Interior Design of your Bathroom is a very important part of your home dream project.
There are many ways to bring a small or large bathroom space to one of the most pleasant and beautiful important areas in your daily life.
You can go over some of our award winner bathroom pictures and see all different projects created with most exclusive products available today.
Your friendly Interior design firm in Miami at your service.
Contemporary - Modern Interior designs.
Top Interior Design Firm in Miami – Coral Gables.
Bathroom,
Bathrooms,
House Interior Designer,
House Interior Designers,
Home Interior Designer,
Home Interior Designers,
Residential Interior Designer,
Residential Interior Designers,
Modern Interior Designers,
Miami Beach Designers,
Best Miami Interior Designers,
Miami Beach Interiors,
Luxurious Design in Miami,
Top designers,
Deco Miami,
Luxury interiors,
Miami modern,
Interior Designer Miami,
Contemporary Interior Designers,
Coco Plum Interior Designers,
Miami Interior Designer,
Sunny Isles Interior Designers,
Pinecrest Interior Designers,
Interior Designers Miami,
J Design Group interiors,
South Florida designers,
Best Miami Designers,
Miami interiors,
Miami décor,
Miami Beach Luxury Interiors,
Miami Interior Design,
Miami Interior Design Firms,
Beach front,
Top Interior Designers,
top décor,
Top Miami Decorators,
Miami luxury condos,
Top Miami Interior Decorators,
Top Miami Interior Designers,
Modern Designers in Miami,
modern interiors,
Modern,
Pent house design,
white interiors,
Miami, South Miami, Miami Beach, South Beach, Williams Island, Sunny Isles, Surfside, Fisher Island, Aventura, Brickell, Brickell Key, Key Biscayne, Coral Gables, CocoPlum, Coconut Grove, Pinecrest, Miami Design District, Golden Beach, Downtown Miami, Miami Interior Designers, Miami Interior Designer, Interior Designers Miami, Modern Interior Designers, Modern Interior Designer, Modern interior decorators, Contemporary Interior Designers, Interior decorators, Interior decorator, Interior designer, Interior designers, Luxury, modern, best, unique, real estate, decor
J Design Group – Miami Interior Design Firm – Modern – Contemporary
Contact us: (305) 444-4611
www.JDesignGroup.com
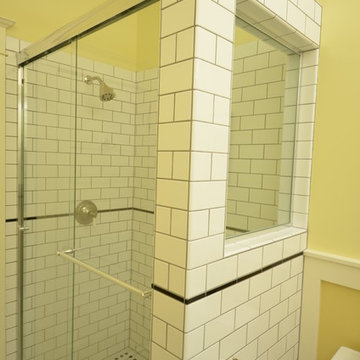
Through a series of remodels, the home owners have been able to create a home they truly love. Both baths have traditional white and black tile work with two-toned walls bringing in warmth and character. Custom built medicine cabinets allow for additional storage and continue the Craftsman vernacular.
Photo: Eckert & Eckert Photography
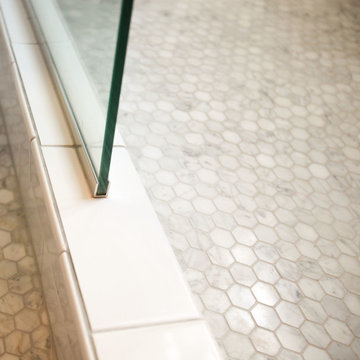
Bathroom remodel. Photo credit to Hannah Lloyd.
Réalisation d'une salle d'eau tradition de taille moyenne avec un placard avec porte à panneau encastré, des portes de placard blanches, une douche ouverte, WC séparés, un carrelage gris, un carrelage blanc, un carrelage de pierre, un mur violet, un sol en carrelage de terre cuite, un lavabo de ferme et un plan de toilette en surface solide.
Réalisation d'une salle d'eau tradition de taille moyenne avec un placard avec porte à panneau encastré, des portes de placard blanches, une douche ouverte, WC séparés, un carrelage gris, un carrelage blanc, un carrelage de pierre, un mur violet, un sol en carrelage de terre cuite, un lavabo de ferme et un plan de toilette en surface solide.

Staining this floor made all the difference! We even used copper nails to tack down the flooring which sparkle like little gems.
Idées déco pour une douche en alcôve bord de mer avec un lavabo de ferme, WC séparés, un mur orange, parquet peint et un sol turquoise.
Idées déco pour une douche en alcôve bord de mer avec un lavabo de ferme, WC séparés, un mur orange, parquet peint et un sol turquoise.
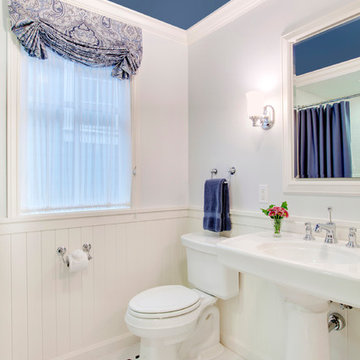
Tom Marks Photography
Inspiration pour une salle de bain traditionnelle avec un lavabo de ferme, WC séparés et un carrelage blanc.
Inspiration pour une salle de bain traditionnelle avec un lavabo de ferme, WC séparés et un carrelage blanc.
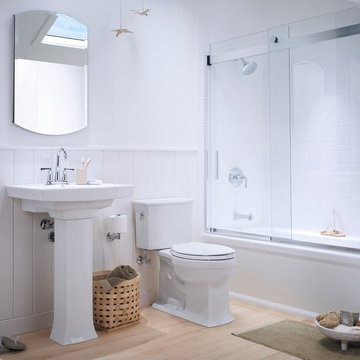
A long room is often tricky to furnish. But the layout of this bathroom maximizes floor space and functionality. Placing the toilet and sink on the same wall leaves a direct path to the shower and makes the room feel larger.
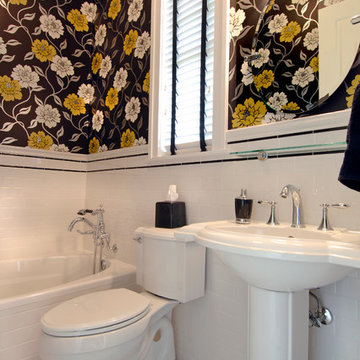
This is actually a new bathroom.
Idées déco pour une salle de bain éclectique avec un lavabo de ferme, une baignoire en alcôve, WC séparés, un carrelage blanc, un carrelage métro, un mur multicolore et du carrelage bicolore.
Idées déco pour une salle de bain éclectique avec un lavabo de ferme, une baignoire en alcôve, WC séparés, un carrelage blanc, un carrelage métro, un mur multicolore et du carrelage bicolore.

From Attic to Awesome
Many of the classic Tudor homes in Minneapolis are defined as 1 ½ stories. The ½ story is actually an attic; a space just below the roof and with a rough floor often used for storage and little more. The owners were looking to turn their attic into about 900 sq. ft. of functional living/bedroom space with a big bath, perfect for hosting overnight guests.
This was a challenging project, considering the plan called for raising the roof and adding two large shed dormers. A structural engineer was consulted, and the appropriate construction measures were taken to address the support necessary from below, passing the required stringent building codes.
The remodeling project took about four months and began with reframing many of the roof support elements and adding closed cell spray foam insulation throughout to make the space warm and watertight during cold Minnesota winters, as well as cool in the summer.
You enter the room using a stairway enclosed with a white railing that offers a feeling of openness while providing a high degree of safety. A short hallway leading to the living area features white cabinets with shaker style flat panel doors – a design element repeated in the bath. Four pairs of South facing windows above the cabinets let in lots of South sunlight all year long.
The 130 sq. ft. bath features soaking tub and open shower room with floor-to-ceiling 2-inch porcelain tiling. The custom heated floor and one wall is constructed using beautiful natural stone. The shower room floor is also the shower’s drain, giving this room an open feeling while providing the ultimate functionality. The other half of the bath consists of a toilet and pedestal sink flanked by two white shaker style cabinets with Granite countertops. A big skylight over the tub and another north facing window brightens this room and highlights the tiling with a shade of green that’s pleasing to the eye.
The rest of the remodeling project is simply a large open living/bedroom space. Perhaps the most interesting feature of the room is the way the roof ties into the ceiling at many angles – a necessity because of the way the home was originally constructed. The before and after photos show how the construction method included the maximum amount of interior space, leaving the room without the “cramped” feeling too often associated with this kind of remodeling project.
Another big feature of this space can be found in the use of skylights. A total of six skylights – in addition to eight South-facing windows – make this area warm and bright during the many months of winter when sunlight in Minnesota comes at a premium.
The main living area offers several flexible design options, with space that can be used with bedroom and/or living room furniture with cozy areas for reading and entertainment. Recessed lighting on dimmers throughout the space balances daylight with room light for just the right atmosphere.
The space is now ready for decorating with original artwork and furnishings. How would you furnish this space?

Victorian Style Bathroom in Horsham, West Sussex
In the peaceful village of Warnham, West Sussex, bathroom designer George Harvey has created a fantastic Victorian style bathroom space, playing homage to this characterful house.
Making the most of present-day, Victorian Style bathroom furnishings was the brief for this project, with this client opting to maintain the theme of the house throughout this bathroom space. The design of this project is minimal with white and black used throughout to build on this theme, with present day technologies and innovation used to give the client a well-functioning bathroom space.
To create this space designer George has used bathroom suppliers Burlington and Crosswater, with traditional options from each utilised to bring the classic black and white contrast desired by the client. In an additional modern twist, a HiB illuminating mirror has been included – incorporating a present-day innovation into this timeless bathroom space.
Bathroom Accessories
One of the key design elements of this project is the contrast between black and white and balancing this delicately throughout the bathroom space. With the client not opting for any bathroom furniture space, George has done well to incorporate traditional Victorian accessories across the room. Repositioned and refitted by our installation team, this client has re-used their own bath for this space as it not only suits this space to a tee but fits perfectly as a focal centrepiece to this bathroom.
A generously sized Crosswater Clear6 shower enclosure has been fitted in the corner of this bathroom, with a sliding door mechanism used for access and Crosswater’s Matt Black frame option utilised in a contemporary Victorian twist. Distinctive Burlington ceramics have been used in the form of pedestal sink and close coupled W/C, bringing a traditional element to these essential bathroom pieces.
Bathroom Features
Traditional Burlington Brassware features everywhere in this bathroom, either in the form of the Walnut finished Kensington range or Chrome and Black Trent brassware. Walnut pillar taps, bath filler and handset bring warmth to the space with Chrome and Black shower valve and handset contributing to the Victorian feel of this space. Above the basin area sits a modern HiB Solstice mirror with integrated demisting technology, ambient lighting and customisable illumination. This HiB mirror also nicely balances a modern inclusion with the traditional space through the selection of a Matt Black finish.
Along with the bathroom fitting, plumbing and electrics, our installation team also undertook a full tiling of this bathroom space. Gloss White wall tiles have been used as a base for Victorian features while the floor makes decorative use of Black and White Petal patterned tiling with an in keeping black border tile. As part of the installation our team have also concealed all pipework for a minimal feel.
Our Bathroom Design & Installation Service
With any bathroom redesign several trades are needed to ensure a great finish across every element of your space. Our installation team has undertaken a full bathroom fitting, electrics, plumbing and tiling work across this project with our project management team organising the entire works. Not only is this bathroom a great installation, designer George has created a fantastic space that is tailored and well-suited to this Victorian Warnham home.
If this project has inspired your next bathroom project, then speak to one of our experienced designers about it.
Call a showroom or use our online appointment form to book your free design & quote.
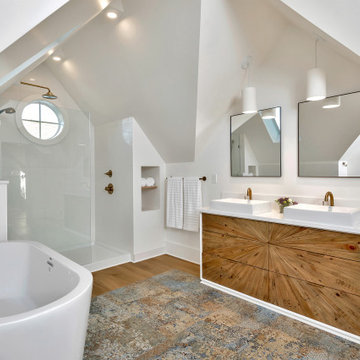
Exemple d'une grande salle de bain chic en bois clair avec un placard en trompe-l'oeil, une baignoire posée, WC séparés, un carrelage blanc, un carrelage métro, un mur bleu, un sol en carrelage de céramique, un lavabo de ferme, un plan de toilette en quartz modifié, un sol noir, aucune cabine, une niche, meuble double vasque et meuble-lavabo sur pied.
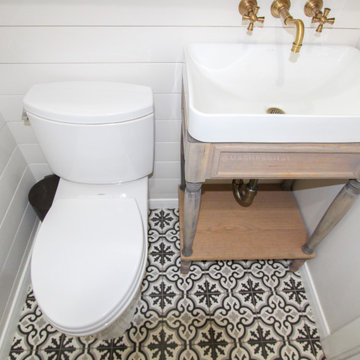
Cette photo montre une petite salle d'eau nature en bois clair avec un placard en trompe-l'oeil, WC à poser, un carrelage noir et blanc, un mur blanc, un sol en carrelage de céramique, un lavabo de ferme, un sol blanc et un plan de toilette blanc.
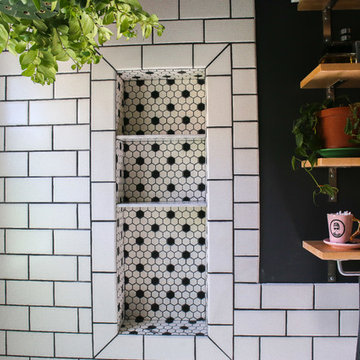
From sleek city lofts to rustic farmhouses, black and white rooms never fail to elevate the aesthetic of a home. This classic color scheme will always be in style, especially for bathroom makeovers.
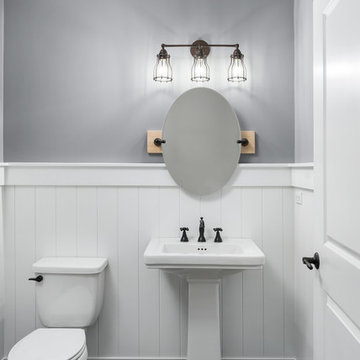
DJK Custom Homes, Inc.
Réalisation d'une salle d'eau champêtre de taille moyenne avec WC séparés, un mur gris, parquet foncé, un lavabo de ferme et un sol marron.
Réalisation d'une salle d'eau champêtre de taille moyenne avec WC séparés, un mur gris, parquet foncé, un lavabo de ferme et un sol marron.
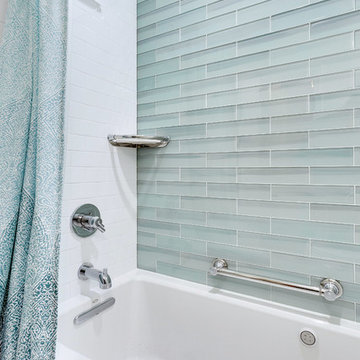
This is the third space we have competed for this homeowner (master bath, kitchen, & hall bath). Though not the master, this hall bath will serve as the spa-retreat for the home. It features a glass accent wall, marble mosaic floor, and a deep soaking tub. Wall color is Spinach White by Sherwin Williams.
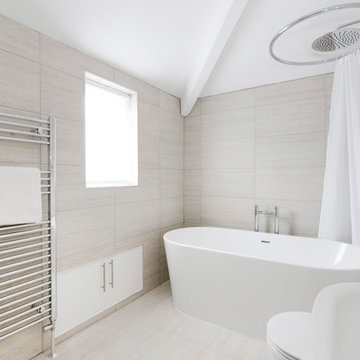
Aménagement d'une grande salle de bain principale contemporaine avec une baignoire indépendante, un combiné douche/baignoire, WC à poser, un carrelage gris, des carreaux de porcelaine, un mur gris, un sol en carrelage de porcelaine, un lavabo de ferme, un plan de toilette en carrelage, un sol gris, une cabine de douche avec un rideau et un plan de toilette gris.
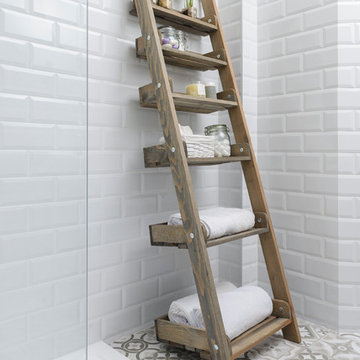
Photo: Pawel Nowak
Idée de décoration pour une petite salle de bain urbaine pour enfant avec une douche ouverte, WC à poser, un carrelage blanc, des carreaux de céramique, un mur beige, un sol en carrelage de céramique et un lavabo de ferme.
Idée de décoration pour une petite salle de bain urbaine pour enfant avec une douche ouverte, WC à poser, un carrelage blanc, des carreaux de céramique, un mur beige, un sol en carrelage de céramique et un lavabo de ferme.
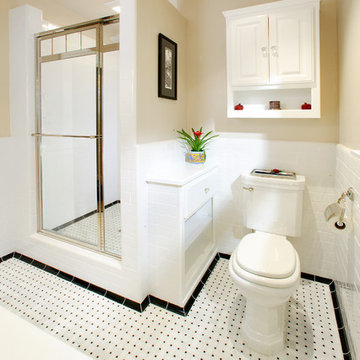
Idées déco pour une petite douche en alcôve principale craftsman avec un placard avec porte à panneau surélevé, des portes de placard blanches, WC à poser, un carrelage blanc, un carrelage métro, un mur beige, un lavabo de ferme et une cabine de douche à porte battante.
Idées déco de salles de bain avec tous types de WC et un lavabo de ferme
5