Idées déco de salles de bain avec tous types de WC et un lavabo de ferme
Trier par :
Budget
Trier par:Populaires du jour
121 - 140 sur 12 321 photos
1 sur 3
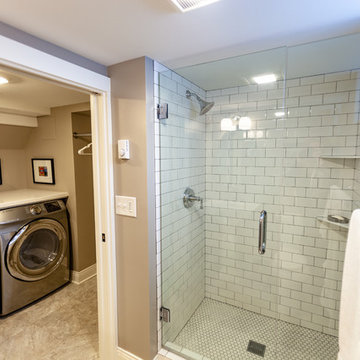
Tired of doing laundry in an unfinished rugged basement? The owners of this 1922 Seward Minneapolis home were as well! They contacted Castle to help them with their basement planning and build for a finished laundry space and new bathroom with shower.
Changes were first made to improve the health of the home. Asbestos tile flooring/glue was abated and the following items were added: a sump pump and drain tile, spray foam insulation, a glass block window, and a Panasonic bathroom fan.
After the designer and client walked through ideas to improve flow of the space, we decided to eliminate the existing 1/2 bath in the family room and build the new 3/4 bathroom within the existing laundry room. This allowed the family room to be enlarged.
Plumbing fixtures in the bathroom include a Kohler, Memoirs® Stately 24″ pedestal bathroom sink, Kohler, Archer® sink faucet and showerhead in polished chrome, and a Kohler, Highline® Comfort Height® toilet with Class Five® flush technology.
American Olean 1″ hex tile was installed in the shower’s floor, and subway tile on shower walls all the way up to the ceiling. A custom frameless glass shower enclosure finishes the sleek, open design.
Highly wear-resistant Adura luxury vinyl tile flooring runs throughout the entire bathroom and laundry room areas.
The full laundry room was finished to include new walls and ceilings. Beautiful shaker-style cabinetry with beadboard panels in white linen was chosen, along with glossy white cultured marble countertops from Central Marble, a Blanco, Precis 27″ single bowl granite composite sink in cafe brown, and a Kohler, Bellera® sink faucet.
We also decided to save and restore some original pieces in the home, like their existing 5-panel doors; one of which was repurposed into a pocket door for the new bathroom.
The homeowners completed the basement finish with new carpeting in the family room. The whole basement feels fresh, new, and has a great flow. They will enjoy their healthy, happy home for years to come.
Designed by: Emily Blonigen
See full details, including before photos at https://www.castlebri.com/basements/project-3378-1/
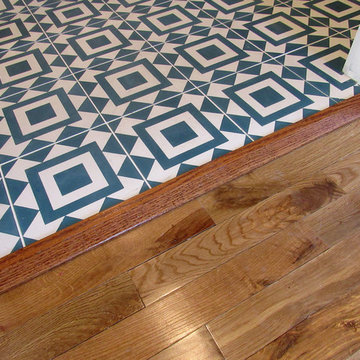
Idées déco pour une salle d'eau contemporaine de taille moyenne avec un combiné douche/baignoire, WC séparés, un carrelage blanc, un carrelage métro, un mur blanc, un sol en carrelage de céramique, un lavabo de ferme, un sol multicolore et une cabine de douche avec un rideau.
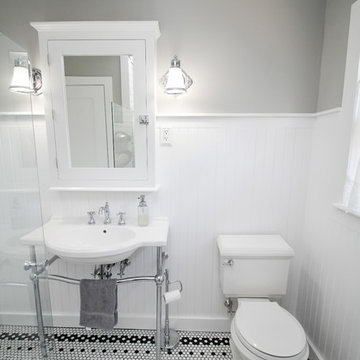
Designed by: Robby & Lisa Griffin
Photos by: Desired Photo
Exemple d'une petite salle de bain nature avec un placard à porte shaker, des portes de placard blanches, WC séparés, un carrelage blanc, un carrelage métro, un mur gris, un sol en carrelage de terre cuite, un lavabo de ferme, un sol blanc et une cabine de douche à porte battante.
Exemple d'une petite salle de bain nature avec un placard à porte shaker, des portes de placard blanches, WC séparés, un carrelage blanc, un carrelage métro, un mur gris, un sol en carrelage de terre cuite, un lavabo de ferme, un sol blanc et une cabine de douche à porte battante.
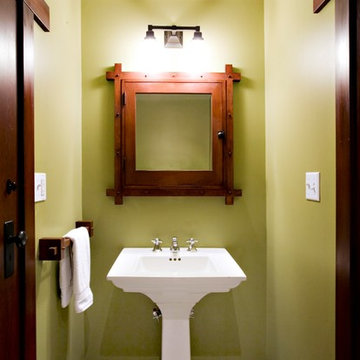
Cette photo montre une grande salle d'eau craftsman avec WC séparés, un carrelage blanc, des carreaux de céramique, un mur vert, un sol en carrelage de céramique, un lavabo de ferme et un sol blanc.
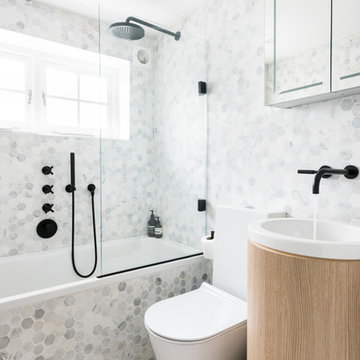
Idées déco pour une salle de bain contemporaine avec une baignoire posée, un combiné douche/baignoire, WC à poser, un carrelage multicolore, mosaïque, un lavabo de ferme et un sol beige.
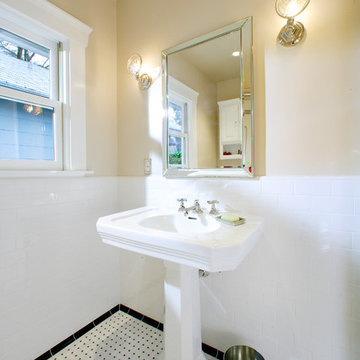
Inspiration pour une petite douche en alcôve principale craftsman avec un placard avec porte à panneau surélevé, des portes de placard blanches, WC à poser, un carrelage blanc, un carrelage métro, un mur beige, un lavabo de ferme et une cabine de douche à porte battante.
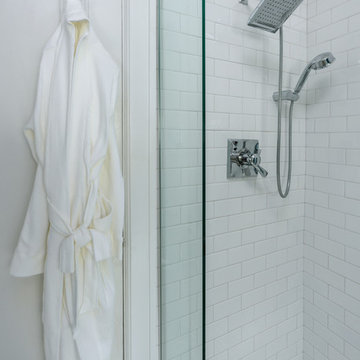
Matthew Harrer Photography
Aménagement d'une petite salle de bain classique avec un placard à porte vitrée, des portes de placard bleues, une douche à l'italienne, WC séparés, un carrelage blanc, des carreaux de céramique, un mur gris, un sol en marbre, un lavabo de ferme, un sol gris et une cabine de douche à porte coulissante.
Aménagement d'une petite salle de bain classique avec un placard à porte vitrée, des portes de placard bleues, une douche à l'italienne, WC séparés, un carrelage blanc, des carreaux de céramique, un mur gris, un sol en marbre, un lavabo de ferme, un sol gris et une cabine de douche à porte coulissante.
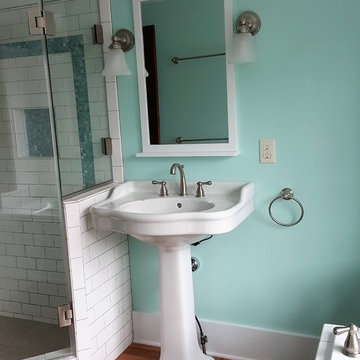
Historic preservation award winner. Our homeowners wanted a separate large soaking tub and tile shower in this dormer addition. It was a lot to pack into a small space, it turned out great! We used glass mosaic tile following the ceiling and in the back of the recessed niche.
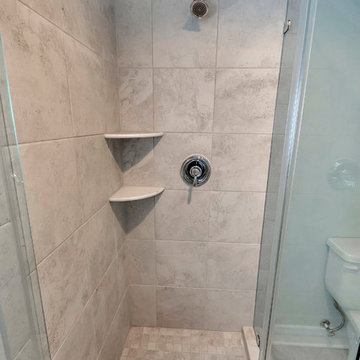
Cette image montre une petite salle d'eau design avec une douche d'angle, WC séparés, un carrelage gris, des carreaux de porcelaine, un sol en carrelage de porcelaine, un lavabo de ferme, un sol beige, une cabine de douche à porte battante et un mur gris.
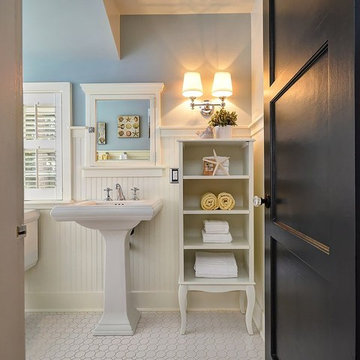
small bathroom with heated tile floor, built in wall medicine cabinet, kohler pedestal sink with kohler toilet and cast iron tub. photo by matt proctor
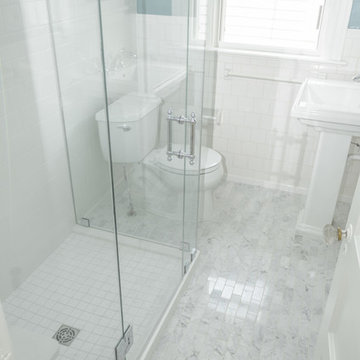
Bathroom totally remodeled by removing tub, forming a frameless glass shower enclosure with surrounding white wall tile. The glass sits on a white chamfered quartz curb with the shower floor finished in white tile. Installed new pedestal sink with polished chrome fixtures. Existing light grey marble floor tile patched where necessary and then refinished. White quarts seat supported on custom chrome brackets.
Photo: Allen Irwin
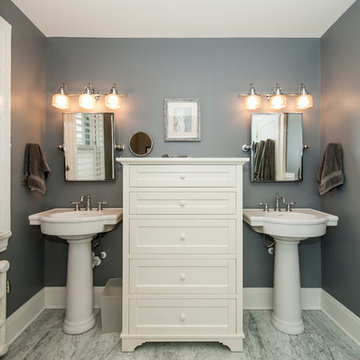
Design by Jean Libutti of Studio Disegno
Réalisation d'une douche en alcôve principale tradition de taille moyenne avec un placard à porte shaker, des portes de placard blanches, un carrelage de pierre, WC séparés, un mur gris, un sol en marbre, un lavabo de ferme, un sol gris et aucune cabine.
Réalisation d'une douche en alcôve principale tradition de taille moyenne avec un placard à porte shaker, des portes de placard blanches, un carrelage de pierre, WC séparés, un mur gris, un sol en marbre, un lavabo de ferme, un sol gris et aucune cabine.
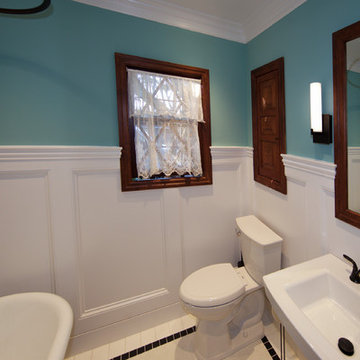
Rene Rabbitt
Cette image montre une petite salle de bain craftsman en bois foncé avec un lavabo de ferme, un placard avec porte à panneau encastré, une baignoire sur pieds, une douche ouverte, WC séparés, un carrelage blanc, des carreaux de porcelaine, un mur bleu et un sol en carrelage de terre cuite.
Cette image montre une petite salle de bain craftsman en bois foncé avec un lavabo de ferme, un placard avec porte à panneau encastré, une baignoire sur pieds, une douche ouverte, WC séparés, un carrelage blanc, des carreaux de porcelaine, un mur bleu et un sol en carrelage de terre cuite.

Photography by:
Connie Anderson Photography
Idées déco pour une petite salle d'eau classique avec un lavabo de ferme, un plan de toilette en marbre, un carrelage blanc, mosaïque, un mur gris, un sol en carrelage de terre cuite, une douche ouverte, WC séparés, une cabine de douche avec un rideau, un placard à porte vitrée, des portes de placard blanches et un sol blanc.
Idées déco pour une petite salle d'eau classique avec un lavabo de ferme, un plan de toilette en marbre, un carrelage blanc, mosaïque, un mur gris, un sol en carrelage de terre cuite, une douche ouverte, WC séparés, une cabine de douche avec un rideau, un placard à porte vitrée, des portes de placard blanches et un sol blanc.
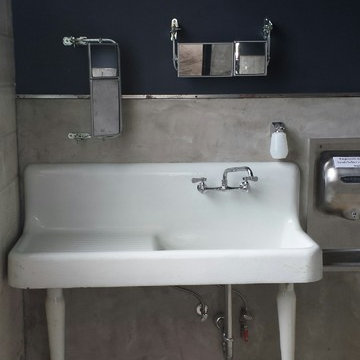
Barry Osher
Inspiration pour une grande salle de bain urbaine avec un lavabo de ferme, un plan de toilette en surface solide, WC à poser, un mur noir et sol en béton ciré.
Inspiration pour une grande salle de bain urbaine avec un lavabo de ferme, un plan de toilette en surface solide, WC à poser, un mur noir et sol en béton ciré.
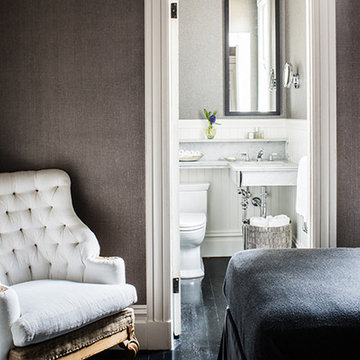
Complete transformation of Closet to Bathroom in a original 1896 Victorian in San Francisco.
Antique Victorian sink leg is used to support a carrara Marble vanity. Wainscoting follows design in the rest of the house.
Walls are covered in Linen Style wallpaper by Phillip Jeffries. Large mirror on barn hardware allow access to medicine Cabinet.
Photos by Drew Kelly
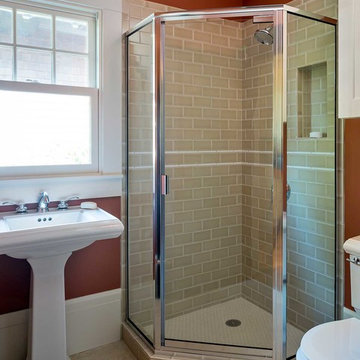
Cette image montre une petite salle d'eau craftsman avec un lavabo de ferme, une douche d'angle, un carrelage beige, des carreaux de céramique, un mur rouge, WC séparés et un sol en linoléum.
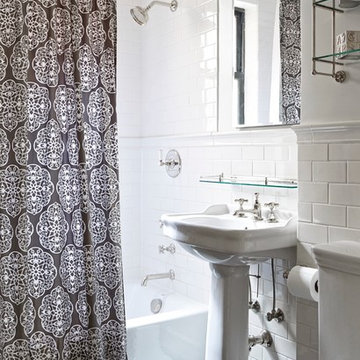
Photo: Ty Cole
Cette photo montre une petite salle de bain chic avec un lavabo de ferme, une baignoire en alcôve, un combiné douche/baignoire, un carrelage blanc, un carrelage métro, WC séparés, un mur blanc et parquet foncé.
Cette photo montre une petite salle de bain chic avec un lavabo de ferme, une baignoire en alcôve, un combiné douche/baignoire, un carrelage blanc, un carrelage métro, WC séparés, un mur blanc et parquet foncé.
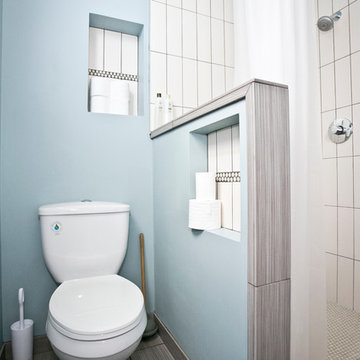
Vivian Johnson
Réalisation d'une salle de bain design avec un lavabo de ferme, une douche d'angle, WC séparés, un carrelage beige et des carreaux de porcelaine.
Réalisation d'une salle de bain design avec un lavabo de ferme, une douche d'angle, WC séparés, un carrelage beige et des carreaux de porcelaine.
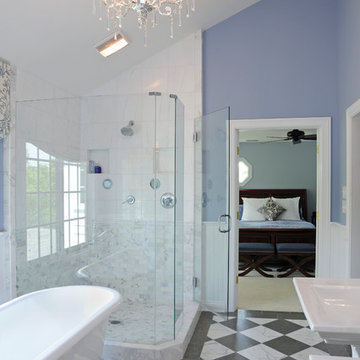
Westerville Ohio Master Bath designed by J.S. Brown & Co. Photographed by Daniel Feldkamp of Visual Edge studios for Housetrends Magazine Columbus.
Cette image montre une salle de bain principale traditionnelle avec une baignoire indépendante, un lavabo de ferme, une douche d'angle, un mur bleu, WC séparés, un sol en marbre et un sol multicolore.
Cette image montre une salle de bain principale traditionnelle avec une baignoire indépendante, un lavabo de ferme, une douche d'angle, un mur bleu, WC séparés, un sol en marbre et un sol multicolore.
Idées déco de salles de bain avec tous types de WC et un lavabo de ferme
7