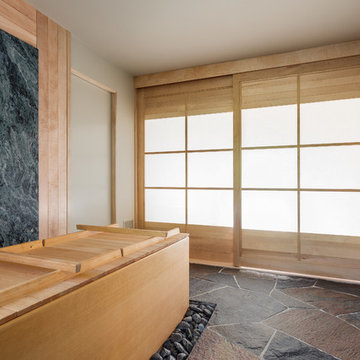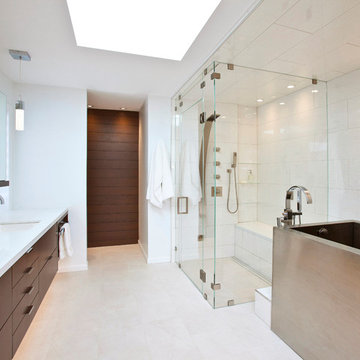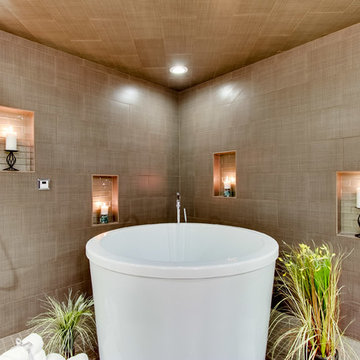Idées déco de salles de bain avec différentes finitions de placard et un bain japonais
Trier par :
Budget
Trier par:Populaires du jour
1 - 20 sur 1 706 photos
1 sur 3

Réalisation d'une petite salle de bain principale bohème en bois foncé et bois avec un placard à porte plane, un bain japonais, un combiné douche/baignoire, WC à poser, un carrelage noir, des carreaux de porcelaine, un mur noir, un sol en ardoise, un lavabo posé, un plan de toilette en quartz modifié, un sol gris, aucune cabine, un plan de toilette gris, des toilettes cachées, meuble simple vasque et meuble-lavabo sur pied.

These first-time parents wanted to create a sanctuary in their home, a place to retreat and enjoy some self-care after a long day. They were inspired by the simplicity and natural elements found in wabi-sabi design so we took those basic elements and created a spa-like getaway.

Sauna room with a large bathroom and a cool dipping tub. Oversized shower with a bench. Custom vanity.
Idée de décoration pour une grande salle de bain tradition en bois clair avec un bain japonais, WC suspendus, un carrelage beige, des carreaux de porcelaine, un mur beige, un sol en carrelage de porcelaine, un lavabo encastré, un plan de toilette en quartz, un sol beige, une cabine de douche à porte battante, un plan de toilette blanc, un banc de douche, meuble double vasque et meuble-lavabo sur pied.
Idée de décoration pour une grande salle de bain tradition en bois clair avec un bain japonais, WC suspendus, un carrelage beige, des carreaux de porcelaine, un mur beige, un sol en carrelage de porcelaine, un lavabo encastré, un plan de toilette en quartz, un sol beige, une cabine de douche à porte battante, un plan de toilette blanc, un banc de douche, meuble double vasque et meuble-lavabo sur pied.

From what was once a humble early 90’s decor space, the contrast that has occurred in this ensuite is vast. On return from a holiday in Japan, our clients desired the same bath house cultural experience, that is known to the land of onsens, for their own ensuite.
The transition in this space is truly exceptional, with the new layout all designed within the same four walls, still maintaining a vanity, shower, bath and toilet. Our designer, Eugene Lombard put much careful consideration into the fittings and finishes to ensure all the elements were pulled together beautifully.
The wet room setting is enhanced by a bench seat which allows the user a moment of transition between the shower and hot, deep soaker style bath. The owners now wake up to a captivating “day-spa like experience” that most would aspire to on a holiday, let alone an everyday occasion. Key features like the underfloor heating in the entrance are added appeal to beautiful large format tiles along with the wood grain finishes which add a sense of warmth and balance to the room.

Inspiration pour une petite salle de bain principale traditionnelle en bois brun avec un placard à porte plane, un bain japonais, une douche ouverte, un bidet, un carrelage noir, un carrelage de pierre, un mur gris, sol en béton ciré, un lavabo intégré, un plan de toilette en quartz, un sol gris, une cabine de douche à porte battante et un plan de toilette gris.

When our client wanted the design of their master bath to honor their Japanese heritage and emulate a Japanese bathing experience, they turned to us. They had very specific needs and ideas they needed help with — including blending Japanese design elements with their traditional Northwest-style home. The shining jewel of the project? An Ofuro soaking tub where the homeowners could relax, contemplate and meditate.
To learn more about this project visit our website:
https://www.neilkelly.com/blog/project_profile/japanese-inspired-spa/
To learn more about Neil Kelly Design Builder, Byron Kellar:
https://www.neilkelly.com/designers/byron_kellar/

Aaron Leitz
Réalisation d'une grande salle de bain principale asiatique en bois brun avec un bain japonais, une douche d'angle, un carrelage beige, du carrelage en pierre calcaire, un mur beige, aucune cabine, un sol en bois brun et un sol marron.
Réalisation d'une grande salle de bain principale asiatique en bois brun avec un bain japonais, une douche d'angle, un carrelage beige, du carrelage en pierre calcaire, un mur beige, aucune cabine, un sol en bois brun et un sol marron.

Inspiration pour une salle de bain principale asiatique en bois foncé de taille moyenne avec un placard à porte plane, un bain japonais, un mur beige, un sol en carrelage de porcelaine, une vasque, un plan de toilette en granite et un sol beige.

Peter R. Peirce
Inspiration pour une salle de bain principale asiatique en bois clair de taille moyenne avec un placard en trompe-l'oeil, un bain japonais, un carrelage multicolore, un carrelage de pierre, un mur beige et un sol en ardoise.
Inspiration pour une salle de bain principale asiatique en bois clair de taille moyenne avec un placard en trompe-l'oeil, un bain japonais, un carrelage multicolore, un carrelage de pierre, un mur beige et un sol en ardoise.

Ross Van Pelt
Aménagement d'une salle de bain principale moderne en bois foncé de taille moyenne avec un placard à porte plane, un plan de toilette en quartz modifié, un lavabo encastré, un bain japonais, une douche à l'italienne, un carrelage blanc, des carreaux de porcelaine et un mur blanc.
Aménagement d'une salle de bain principale moderne en bois foncé de taille moyenne avec un placard à porte plane, un plan de toilette en quartz modifié, un lavabo encastré, un bain japonais, une douche à l'italienne, un carrelage blanc, des carreaux de porcelaine et un mur blanc.

Our New Home Buyer commissioned HOMEREDI to convert their old Master Bathroom into a spacious newly designed Contemporary retreat. We asked our designer Samantha Murray from SM Designs to work with our client to select all required tiles from our tile distributor. We then extended full contractor pricing toward the purchase of all fixtures used in this Spa bathroom. One of the unique features of this bathroom is a large 40"x40"x32" Japanese style soaking tub. Once this magnificent project was completed we asked our professional photographer Chuck Dana's Photography to capture the beauty of implementation. Lots of credit also goes to our clients who worked with us and our designer to fine tune their requirements. We are privileged to make their imagination come to life in this magnificent space.

In the bathroom we created a large wet / steam room with a Japanese soaker tub in the center.
We created some interest in the shower by using niches.
The showers are bamboo with body sprays.

Exemple d'une très grande salle de bain principale tendance avec un placard à porte plane, des portes de placard marrons, un bain japonais, un espace douche bain, un mur beige, un sol en carrelage de porcelaine, un lavabo encastré, un plan de toilette en quartz, un sol gris, une cabine de douche à porte battante, un plan de toilette gris, meuble double vasque et meuble-lavabo encastré.

Custom Surface Solutions (www.css-tile.com) - Owner Craig Thompson (512) 430-1215. This project shows a complete Master Bathroom remodel with before, during and after pictures. Master Bathroom features a Japanese soaker tub, enlarged shower with 4 1/2" x 12" white subway tile on walls, niche and celling., dark gray 2" x 2" shower floor tile with Schluter tiled drain, floor to ceiling shower glass, and quartz waterfall knee wall cap with integrated seat and curb cap. Floor has dark gray 12" x 24" tile on Schluter heated floor and same tile on tub wall surround with wall niche. Shower, tub and vanity plumbing fixtures and accessories are Delta Champagne Bronze. Vanity is custom built with quartz countertop and backsplash, undermount oval sinks, wall mounted faucets, wood framed mirrors and open wall medicine cabinet.

A traditional Japanese soaking tub made from Hinoki wood was selected as the focal point of the bathroom. It not only adds visual warmth to the space, but it infuses a cedar aroma into the air.

Master Bath with stainless steel soaking tub and wooden tub filler, steam shower with fold down bench, Black Lace Slate wall tile, Slate floor tile, Earth plaster ceiling and upper walls
Photo: Michael R. Timmer

The detailed plans for this bathroom can be purchased here: https://www.changeyourbathroom.com/shop/healing-hinoki-bathroom-plans/
Japanese Hinoki Ofuro Tub in wet area combined with shower, hidden shower drain with pebble shower floor, travertine tile with brushed nickel fixtures. Atlanta Bathroom

Local craftsmen and sculptors were engaged for the 'tansu' tub, uniquely carved bathroom door, entry bench, dining room table made of reused bowling lane, and custom pot rack over the kitchen island.
© www.edwardcaldwellphoto.com

Hollywood Bath with soaking tub and shower.
Photos: Bob Greenspan
Exemple d'une salle de bain chic en bois brun de taille moyenne avec un placard à porte plane, un bain japonais, une douche ouverte, WC séparés, un carrelage noir, un carrelage de pierre, un mur bleu, un sol en ardoise, une vasque et un plan de toilette en marbre.
Exemple d'une salle de bain chic en bois brun de taille moyenne avec un placard à porte plane, un bain japonais, une douche ouverte, WC séparés, un carrelage noir, un carrelage de pierre, un mur bleu, un sol en ardoise, une vasque et un plan de toilette en marbre.

Steam shower with a Japanese tub is just what a person needs after a hard day at work. This beautiful tile shower boasts a barrel ceiling of mosaic tile and mosaic glass accent. Granite on the seat and threshold make a nice finish for this master suite addition.
Idées déco de salles de bain avec différentes finitions de placard et un bain japonais
1