Idées déco de salles de bain avec un bain japonais et une douche
Trier par :
Budget
Trier par:Populaires du jour
201 - 220 sur 1 831 photos
1 sur 3

Idée de décoration pour une salle de bain principale design en bois clair avec un placard à porte plane, un bain japonais, une douche ouverte, un carrelage gris, un mur marron, une vasque, un sol gris et aucune cabine.

Zen Master Bath
Inspiration pour une salle de bain principale asiatique en bois clair de taille moyenne avec un placard à porte plane, un bain japonais, une douche d'angle, WC à poser, un carrelage vert, des carreaux de porcelaine, un mur vert, un sol en carrelage de porcelaine, une vasque, un plan de toilette en quartz modifié, un sol marron et une cabine de douche à porte battante.
Inspiration pour une salle de bain principale asiatique en bois clair de taille moyenne avec un placard à porte plane, un bain japonais, une douche d'angle, WC à poser, un carrelage vert, des carreaux de porcelaine, un mur vert, un sol en carrelage de porcelaine, une vasque, un plan de toilette en quartz modifié, un sol marron et une cabine de douche à porte battante.
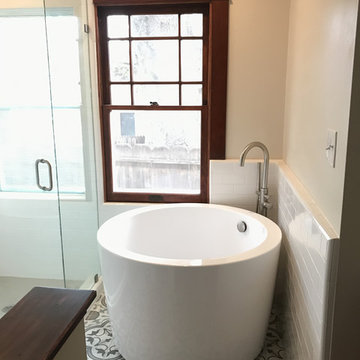
Idée de décoration pour une petite salle de bain vintage en bois foncé avec un bain japonais, une douche d'angle, WC à poser, un carrelage blanc, des carreaux de céramique, un mur blanc, un sol en carrelage de porcelaine, un lavabo encastré, un plan de toilette en marbre, un sol multicolore et une cabine de douche à porte battante.
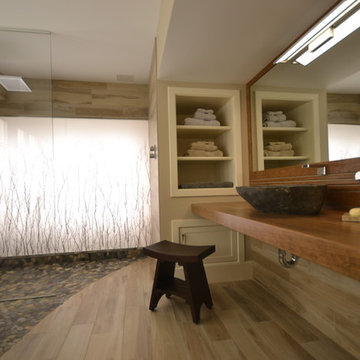
Aménagement d'une grande salle de bain principale asiatique avec un bain japonais, une douche à l'italienne, un carrelage beige, une plaque de galets, un mur beige, une vasque et un plan de toilette en bois.

Family bathroom in Brooklyn brownstone.
Cette image montre une salle de bain principale minimaliste de taille moyenne avec un placard à porte plane, des portes de placard blanches, un bain japonais, une douche ouverte, un bidet, un carrelage blanc, un mur blanc, un plan de toilette en surface solide, des carreaux de céramique, carreaux de ciment au sol et une grande vasque.
Cette image montre une salle de bain principale minimaliste de taille moyenne avec un placard à porte plane, des portes de placard blanches, un bain japonais, une douche ouverte, un bidet, un carrelage blanc, un mur blanc, un plan de toilette en surface solide, des carreaux de céramique, carreaux de ciment au sol et une grande vasque.

The small bathroom is not wide enough for a traditional bathtub so a hand-built cedar Ofuro soaking tub allows for deep, luxurious bathing. Stand up showers are no problem.
Photo by Kate Russell

リフォーム後の画像です。
漏水していたため、工場で作成した防水パンを内蔵しています。
腰壁からの天然ヒバは、クリーニングし従来のものを活用しました。
Cette photo montre une douche en alcôve principale asiatique de taille moyenne avec un bain japonais et un plafond en bois.
Cette photo montre une douche en alcôve principale asiatique de taille moyenne avec un bain japonais et un plafond en bois.

Master Bath with stainless steel soaking tub and wooden tub filler, steam shower with fold down bench, Black Lace Slate wall tile, Slate floor tile, Earth plaster ceiling and upper walls
Photo: Michael R. Timmer
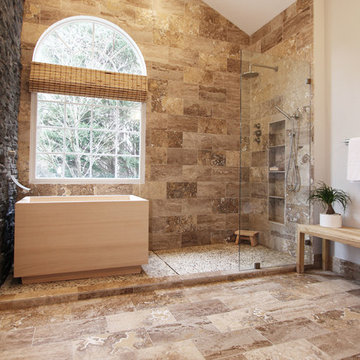
The detailed plans for this bathroom can be purchased here: https://www.changeyourbathroom.com/shop/healing-hinoki-bathroom-plans/
Japanese Hinoki Ofuro Tub in wet area combined with shower, hidden shower drain with pebble shower floor, travertine tile with brushed nickel fixtures. Atlanta Bathroom

Photos by Langdon Clay
Idée de décoration pour une salle de bain principale champêtre en bois brun de taille moyenne avec une douche ouverte, un bain japonais, un placard à porte plane, un mur gris, WC séparés, un sol en ardoise, un lavabo encastré, un plan de toilette en surface solide et aucune cabine.
Idée de décoration pour une salle de bain principale champêtre en bois brun de taille moyenne avec une douche ouverte, un bain japonais, un placard à porte plane, un mur gris, WC séparés, un sol en ardoise, un lavabo encastré, un plan de toilette en surface solide et aucune cabine.

Réalisation d'une salle de bain principale sud-ouest américain en bois brun avec une vasque, un placard à porte plane, un plan de toilette en bois, un bain japonais, une douche ouverte, un mur vert, un sol en bois brun et aucune cabine.
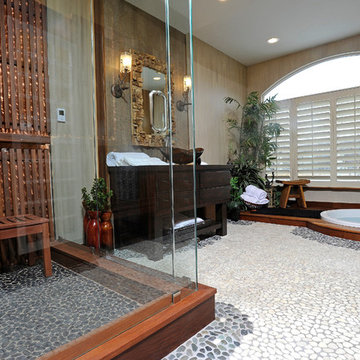
Interior Design- Designing Dreams by Ajay
Aménagement d'un sauna asiatique en bois vieilli de taille moyenne avec une vasque, un placard à porte plane, un plan de toilette en bois, un bain japonais, WC suspendus, un carrelage multicolore, un carrelage de pierre, un mur multicolore, un sol en galet et une douche d'angle.
Aménagement d'un sauna asiatique en bois vieilli de taille moyenne avec une vasque, un placard à porte plane, un plan de toilette en bois, un bain japonais, WC suspendus, un carrelage multicolore, un carrelage de pierre, un mur multicolore, un sol en galet et une douche d'angle.
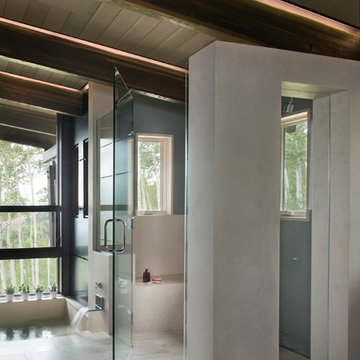
Kimberly Gavin Photography
Cette image montre une grande salle de bain principale design avec un bain japonais, une douche double, un carrelage beige, des carreaux de béton, un mur beige et un sol en marbre.
Cette image montre une grande salle de bain principale design avec un bain japonais, une douche double, un carrelage beige, des carreaux de béton, un mur beige et un sol en marbre.
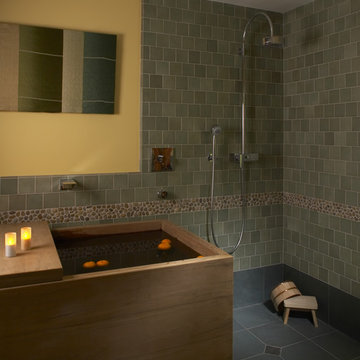
Cette photo montre une salle de bain asiatique avec une douche ouverte et un bain japonais.
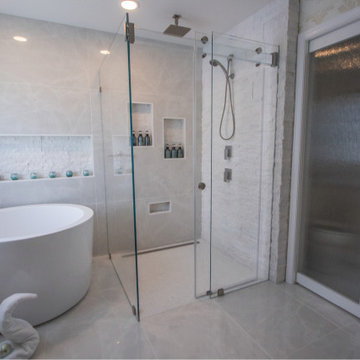
From her travels and extensive research this design savvy homeowner knew what she wanted to do with her 16-year-old builder’s grade master bath – create an elegant and luxurious modern spa-bath. The 16-year-old original bath was gutted of a large unused tub, the dated non-functional vanity, and the aluminum-framed, prefabricated-pan shower. All remnants of the former bath were removed including the drywall. The dramatically transformed space now has a predominately monochromic look that is accented with subtle textures and tones.
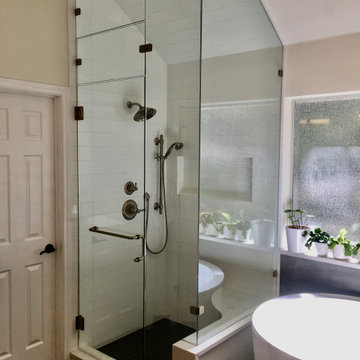
Custom Surface Solutions (www.css-tile.com) - Owner Craig Thompson (512) 430-1215. This project shows a complete Master Bathroom remodel with before, during and after pictures. Master Bathroom features a Japanese soaker tub, enlarged shower with 4 1/2" x 12" white subway tile on walls, niche and celling., dark gray 2" x 2" shower floor tile with Schluter tiled drain, floor to ceiling shower glass, and quartz waterfall knee wall cap with integrated seat and curb cap. Floor has dark gray 12" x 24" tile on Schluter heated floor and same tile on tub wall surround with wall niche. Shower, tub and vanity plumbing fixtures and accessories are Delta Champagne Bronze. Vanity is custom built with quartz countertop and backsplash, undermount oval sinks, wall mounted faucets, wood framed mirrors and open wall medicine cabinet.
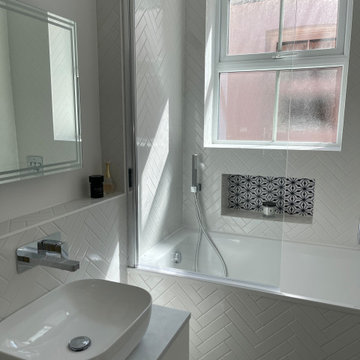
We wanted to take away the narrow, long feel of this bathroom and brighten it up. We moved the bath to the end of the room and used this beautiful herringbone tile to add detail and warmth.
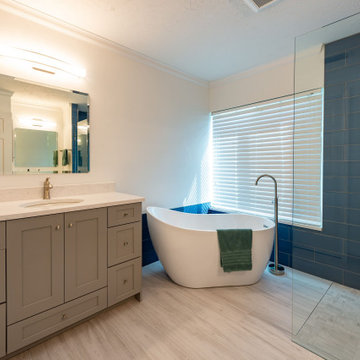
This modern bathroom remodel consists of natural design elements along with a wet-room shower that goes well with the bathroom's open floor plan.
Cette photo montre une salle de bain moderne avec un placard avec porte à panneau encastré, des portes de placard grises, un bain japonais, un espace douche bain, un carrelage bleu, des carreaux de céramique, un mur blanc, sol en stratifié, un sol multicolore, aucune cabine, meuble simple vasque et meuble-lavabo encastré.
Cette photo montre une salle de bain moderne avec un placard avec porte à panneau encastré, des portes de placard grises, un bain japonais, un espace douche bain, un carrelage bleu, des carreaux de céramique, un mur blanc, sol en stratifié, un sol multicolore, aucune cabine, meuble simple vasque et meuble-lavabo encastré.

Master Suite features his and hers separate floating vanities, wall-mounted sink faucets, and a modern soaking tub.
Photos: Reel Tour Media
Cette image montre une grande salle de bain principale design avec un placard à porte plane, des portes de placard blanches, un bain japonais, une douche double, WC à poser, un carrelage gris, une cabine de douche à porte battante, un banc de douche, meuble double vasque, meuble-lavabo suspendu, du carrelage en marbre, un mur gris, un sol en marbre, un lavabo encastré, un plan de toilette en marbre, un sol gris et un plan de toilette gris.
Cette image montre une grande salle de bain principale design avec un placard à porte plane, des portes de placard blanches, un bain japonais, une douche double, WC à poser, un carrelage gris, une cabine de douche à porte battante, un banc de douche, meuble double vasque, meuble-lavabo suspendu, du carrelage en marbre, un mur gris, un sol en marbre, un lavabo encastré, un plan de toilette en marbre, un sol gris et un plan de toilette gris.

From what was once a humble early 90’s decor space, the contrast that has occurred in this ensuite is vast. On return from a holiday in Japan, our clients desired the same bath house cultural experience, that is known to the land of onsens, for their own ensuite.
The transition in this space is truly exceptional, with the new layout all designed within the same four walls, still maintaining a vanity, shower, bath and toilet. Our designer, Eugene Lombard put much careful consideration into the fittings and finishes to ensure all the elements were pulled together beautifully.
The wet room setting is enhanced by a bench seat which allows the user a moment of transition between the shower and hot, deep soaker style bath. The owners now wake up to a captivating “day-spa like experience” that most would aspire to on a holiday, let alone an everyday occasion. Key features like the underfloor heating in the entrance are added appeal to beautiful large format tiles along with the wood grain finishes which add a sense of warmth and balance to the room.
Idées déco de salles de bain avec un bain japonais et une douche
11