Idées déco de salles de bain avec un bain japonais
Trier par :
Budget
Trier par:Populaires du jour
1 - 19 sur 19 photos
1 sur 3
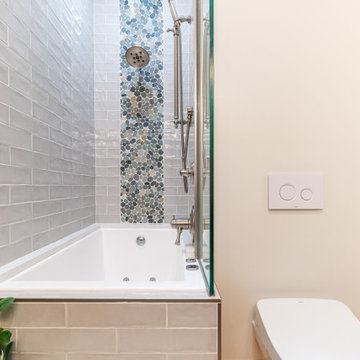
Having a shower and bath combo in the primary was a must for this couple with 3 small children under 5. They needed a place for baths as well as a shower for themselves. They used a japanese tub that was self filling via the jets combined with a shower that had both hand held and fixed heads.
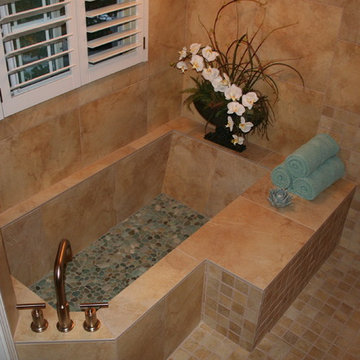
Fully-tiled bathroom with custom designed tub and heated river-rock bottom for continuous warmth and comfortable bathing.
Exemple d'une salle de bain principale asiatique de taille moyenne avec un bain japonais, un carrelage beige et des carreaux de céramique.
Exemple d'une salle de bain principale asiatique de taille moyenne avec un bain japonais, un carrelage beige et des carreaux de céramique.
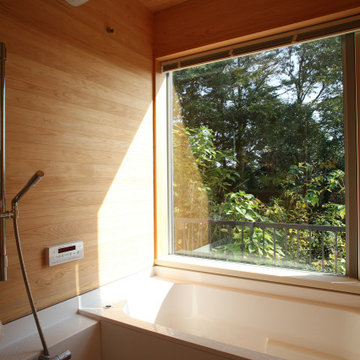
ハーフユニットバスで、壁と天井ヒノキ板張りとなっています。ハーフユニットバスなので、大きな窓にすることが可能で、林に面していてプライバシーも保てる浴室となっています。
Idées déco pour une petite salle de bain principale asiatique avec un bain japonais, un combiné douche/baignoire, un carrelage marron, un mur marron, un sol blanc et aucune cabine.
Idées déco pour une petite salle de bain principale asiatique avec un bain japonais, un combiné douche/baignoire, un carrelage marron, un mur marron, un sol blanc et aucune cabine.
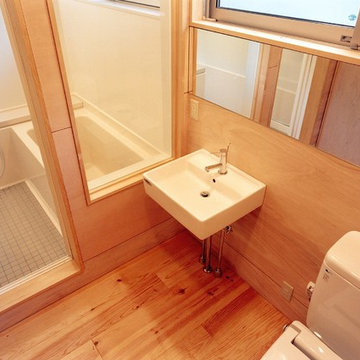
湖畔の森に建つ別荘
Exemple d'une petite salle de bain principale tendance avec un bain japonais, un espace douche bain, WC à poser, un mur marron, un sol en bois brun, un lavabo suspendu et un sol marron.
Exemple d'une petite salle de bain principale tendance avec un bain japonais, un espace douche bain, WC à poser, un mur marron, un sol en bois brun, un lavabo suspendu et un sol marron.
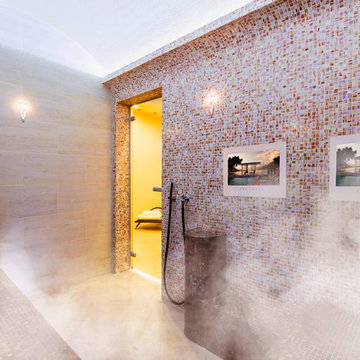
Aménagement d'un sauna moderne de taille moyenne avec un placard sans porte, des portes de placard marrons, un bain japonais, un combiné douche/baignoire, WC suspendus, un carrelage jaune, des carreaux de céramique, un mur blanc, un sol en contreplaqué, un lavabo intégré, un plan de toilette en verre, un sol jaune et une cabine de douche à porte battante.
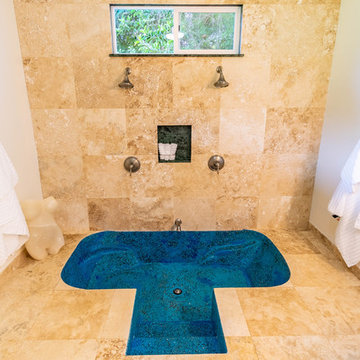
Built in Soaking Tub.
Photo b y Beau Dyer
Exemple d'une grande salle de bain principale tendance avec un bain japonais, une douche double, du carrelage en travertin, un sol en travertin et aucune cabine.
Exemple d'une grande salle de bain principale tendance avec un bain japonais, une douche double, du carrelage en travertin, un sol en travertin et aucune cabine.
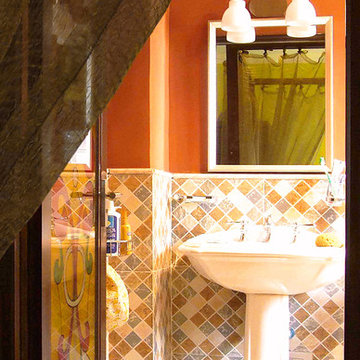
A compact but luminous master bathroom with a eclectic style.
Réalisation d'une petite salle de bain principale bohème avec un bain japonais, un combiné douche/baignoire, WC séparés, un carrelage multicolore, des carreaux de céramique, un mur orange, un sol en carrelage de céramique, un lavabo de ferme, un sol multicolore et aucune cabine.
Réalisation d'une petite salle de bain principale bohème avec un bain japonais, un combiné douche/baignoire, WC séparés, un carrelage multicolore, des carreaux de céramique, un mur orange, un sol en carrelage de céramique, un lavabo de ferme, un sol multicolore et aucune cabine.
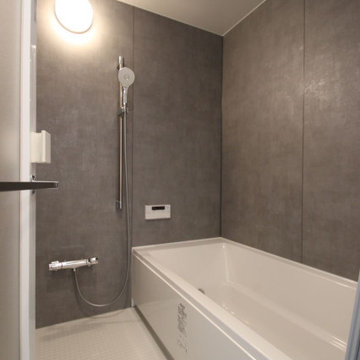
Cette photo montre une salle de bain industrielle avec un bain japonais et un mur gris.
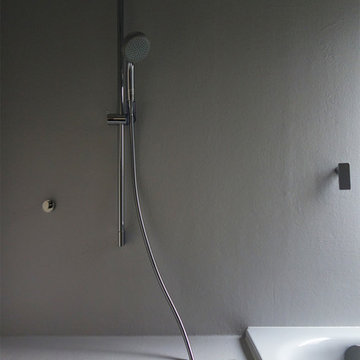
白いバスルームは目地のないFRP仕上げにしています。
シャワー水栓はハンスグローエ。
バスタブは質感の高い大和重工の鋳物ホーロー製です。
村上建築設計 http://mu-ar.com/
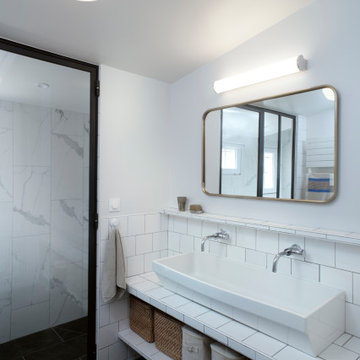
L'objectif est d'optimiser l'espace.
Toilettes séparées, salle de bain fermée et intégrée avec baignoire et douche à l'italienne. L'évier est suffisamment spacieux pour une famille de cinq personnes.
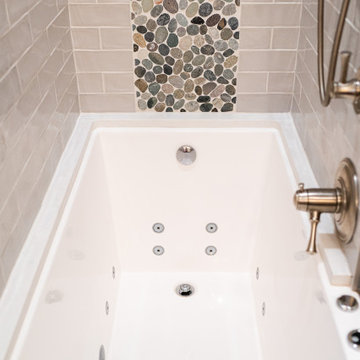
Having a shower and bath combo in the primary was a must for this couple with 3 small children under 5. They needed a place for baths as well as a shower for themselves. They used a japanese tub that was self filling via the jets combined with a shower that had both hand held and fixed heads.
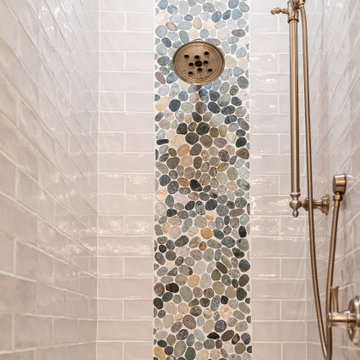
Having a shower and bath combo in the primary was a must for this couple with 3 small children under 5. They needed a place for baths as well as a shower for themselves. They used a japanese tub that was self filling via the jets combined with a shower that had both hand held and fixed heads.
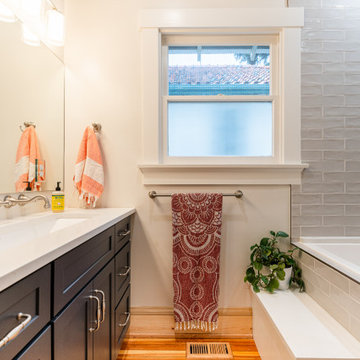
Inspiration pour une salle de bain principale traditionnelle en bois foncé de taille moyenne avec un placard à porte shaker, un bain japonais, un combiné douche/baignoire, un bidet, un carrelage gris, des carreaux de céramique, un mur gris, un lavabo encastré, un plan de toilette en quartz, aucune cabine, un plan de toilette blanc, meuble simple vasque et meuble-lavabo encastré.
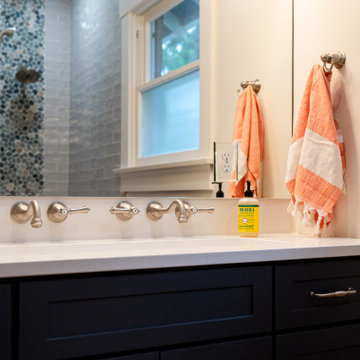
Making good use of a tight space in a historic home. We used a trough sink with 2 faucets instead of the traditional 2 sink set up.
Cette image montre une salle de bain principale traditionnelle en bois foncé de taille moyenne avec un placard à porte shaker, un bain japonais, un combiné douche/baignoire, un bidet, un lavabo encastré, un plan de toilette en quartz, aucune cabine, un plan de toilette blanc, meuble simple vasque et meuble-lavabo encastré.
Cette image montre une salle de bain principale traditionnelle en bois foncé de taille moyenne avec un placard à porte shaker, un bain japonais, un combiné douche/baignoire, un bidet, un lavabo encastré, un plan de toilette en quartz, aucune cabine, un plan de toilette blanc, meuble simple vasque et meuble-lavabo encastré.
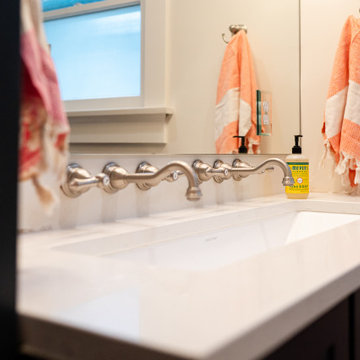
Making good use of a tight space in a historic home. We used a trough sink with 2 faucets instead of the traditional 2 sink set up.
Cette photo montre une salle de bain principale chic en bois foncé de taille moyenne avec un placard à porte shaker, un bain japonais, un combiné douche/baignoire, un bidet, un mur beige, un lavabo encastré, un plan de toilette en quartz, aucune cabine, un plan de toilette blanc, meuble simple vasque et meuble-lavabo encastré.
Cette photo montre une salle de bain principale chic en bois foncé de taille moyenne avec un placard à porte shaker, un bain japonais, un combiné douche/baignoire, un bidet, un mur beige, un lavabo encastré, un plan de toilette en quartz, aucune cabine, un plan de toilette blanc, meuble simple vasque et meuble-lavabo encastré.
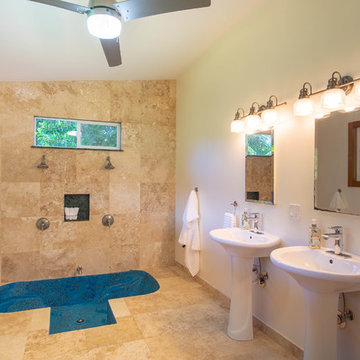
Custom built soaking tub.
Photo by Anna Kim Photography
Idée de décoration pour une grande salle de bain principale design avec un bain japonais, une douche double, du carrelage en travertin, un sol en travertin et aucune cabine.
Idée de décoration pour une grande salle de bain principale design avec un bain japonais, une douche double, du carrelage en travertin, un sol en travertin et aucune cabine.
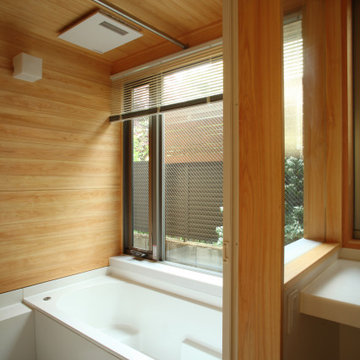
ハーフバスを使った浴室です。浴槽から上部が無いため、大きな窓を取り付けることもでき、壁の仕上げも自由です。今回は壁と天井にヒノキ無垢材張りにしています。洗面脱衣室との間も窓ガラスにしているので、明るくなり視覚的にも広々として浴室、洗面脱衣室になっています。
Inspiration pour une salle de bain principale minimaliste en bois de taille moyenne avec un placard sans porte, des portes de placard blanches, un bain japonais, un espace douche bain, un carrelage blanc, un mur blanc, parquet foncé, un lavabo encastré, un plan de toilette en surface solide, un sol marron, aucune cabine, un plan de toilette blanc, meuble simple vasque, meuble-lavabo sur pied et un plafond en bois.
Inspiration pour une salle de bain principale minimaliste en bois de taille moyenne avec un placard sans porte, des portes de placard blanches, un bain japonais, un espace douche bain, un carrelage blanc, un mur blanc, parquet foncé, un lavabo encastré, un plan de toilette en surface solide, un sol marron, aucune cabine, un plan de toilette blanc, meuble simple vasque, meuble-lavabo sur pied et un plafond en bois.
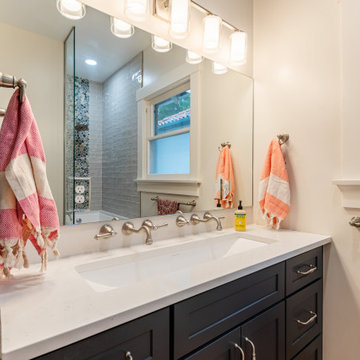
Creating a usable space in a tight area can be tricky. We were able to accomplish this for this family of 5 and still make sure they had ample storage, as well.
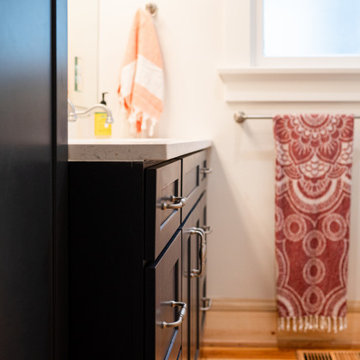
Creating a usable space in a tight area can be tricky. We were able to accomplish this for this family of 5 and still make sure they had ample storage, as well.
Idées déco de salles de bain avec un bain japonais
1