Idées déco de salles de bain avec un espace douche bain et un bidet
Trier par :
Budget
Trier par:Populaires du jour
1 - 20 sur 346 photos
1 sur 3

Our clients wanted to add on to their 1950's ranch house, but weren't sure whether to go up or out. We convinced them to go out, adding a Primary Suite addition with bathroom, walk-in closet, and spacious Bedroom with vaulted ceiling. To connect the addition with the main house, we provided plenty of light and a built-in bookshelf with detailed pendant at the end of the hall. The clients' style was decidedly peaceful, so we created a wet-room with green glass tile, a door to a small private garden, and a large fir slider door from the bedroom to a spacious deck. We also used Yakisugi siding on the exterior, adding depth and warmth to the addition. Our clients love using the tub while looking out on their private paradise!
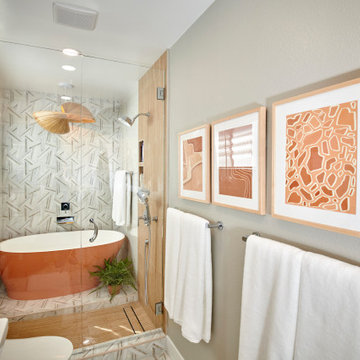
Our client desired to turn her primary suite into a perfect oasis. This space bathroom retreat is small but is layered in details. The starting point for the bathroom was her love for the colored MTI tub. The bath is far from ordinary in this exquisite home; it is a spa sanctuary. An especially stunning feature is the design of the tile throughout this wet room bathtub/shower combo.

Inspiration pour une salle de bain principale bohème en bois foncé de taille moyenne avec un placard à porte plane, une baignoire indépendante, un espace douche bain, un bidet, un carrelage gris, des carreaux de céramique, un mur gris, un sol en carrelage de porcelaine, un lavabo intégré, un plan de toilette en béton, un sol gris, une cabine de douche à porte battante, un plan de toilette gris, un banc de douche, meuble double vasque, meuble-lavabo encastré et du lambris.
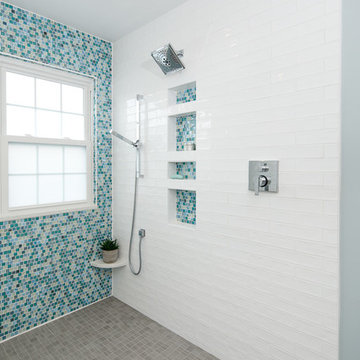
Jollay Photography
Cette image montre une grande salle de bain marine avec un placard à porte plane, des portes de placard blanches, une baignoire posée, un espace douche bain, un bidet, un carrelage bleu, mosaïque, un mur bleu, un sol en carrelage de porcelaine, un lavabo encastré, un plan de toilette en quartz modifié, un sol gris, aucune cabine et un plan de toilette blanc.
Cette image montre une grande salle de bain marine avec un placard à porte plane, des portes de placard blanches, une baignoire posée, un espace douche bain, un bidet, un carrelage bleu, mosaïque, un mur bleu, un sol en carrelage de porcelaine, un lavabo encastré, un plan de toilette en quartz modifié, un sol gris, aucune cabine et un plan de toilette blanc.

A warm nature inspired main bathroom. Furniture walnut vanity with single sink & gold contemporary fixtures with emerald green backsplash tiles.
Cette image montre une petite salle de bain principale nordique en bois brun avec un placard en trompe-l'oeil, un espace douche bain, un bidet, un carrelage multicolore, des carreaux de céramique, un mur blanc, un sol en carrelage de porcelaine, un lavabo encastré, un plan de toilette en quartz modifié, un sol noir, une cabine de douche à porte battante, un plan de toilette blanc, meuble simple vasque et meuble-lavabo sur pied.
Cette image montre une petite salle de bain principale nordique en bois brun avec un placard en trompe-l'oeil, un espace douche bain, un bidet, un carrelage multicolore, des carreaux de céramique, un mur blanc, un sol en carrelage de porcelaine, un lavabo encastré, un plan de toilette en quartz modifié, un sol noir, une cabine de douche à porte battante, un plan de toilette blanc, meuble simple vasque et meuble-lavabo sur pied.

Idées déco pour une grande salle de bain principale classique en bois foncé avec un placard à porte shaker, un espace douche bain, un bidet, un carrelage noir, des carreaux de porcelaine, un mur beige, un sol en carrelage de céramique, un lavabo encastré, un plan de toilette en quartz modifié, un sol beige, une cabine de douche à porte battante, un plan de toilette blanc, des toilettes cachées, meuble double vasque et meuble-lavabo encastré.
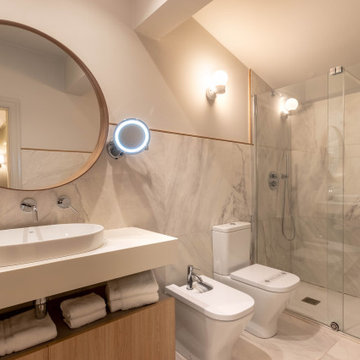
Aménagement d'une salle de bain principale scandinave de taille moyenne avec un placard avec porte à panneau encastré, des portes de placard blanches, un espace douche bain, un bidet, un carrelage noir et blanc, du carrelage en marbre, un mur blanc, un sol en carrelage de céramique, un lavabo intégré, un plan de toilette en surface solide, un sol blanc, une cabine de douche à porte coulissante et un plan de toilette blanc.

Custom walnut vanity with metal feet, marble backsplash wall.
Cette image montre une grande salle de bain principale vintage en bois brun avec un placard en trompe-l'oeil, une baignoire indépendante, un espace douche bain, un bidet, un carrelage blanc, du carrelage en marbre, un mur blanc, un sol en carrelage de porcelaine, un lavabo encastré, un plan de toilette en quartz modifié, un sol gris, une cabine de douche à porte battante, un plan de toilette blanc, des toilettes cachées, meuble double vasque, meuble-lavabo encastré et un plafond voûté.
Cette image montre une grande salle de bain principale vintage en bois brun avec un placard en trompe-l'oeil, une baignoire indépendante, un espace douche bain, un bidet, un carrelage blanc, du carrelage en marbre, un mur blanc, un sol en carrelage de porcelaine, un lavabo encastré, un plan de toilette en quartz modifié, un sol gris, une cabine de douche à porte battante, un plan de toilette blanc, des toilettes cachées, meuble double vasque, meuble-lavabo encastré et un plafond voûté.

Aménagement d'une grande salle de bain principale classique avec un placard avec porte à panneau encastré, des portes de placard blanches, une baignoire posée, un espace douche bain, un bidet, un sol en marbre, un lavabo posé, un plan de toilette en marbre, un sol blanc, une cabine de douche à porte battante, un plan de toilette blanc, des toilettes cachées, meuble double vasque, meuble-lavabo encastré et du lambris de bois.

Cette image montre une grande salle de bain principale marine avec un placard avec porte à panneau encastré, des portes de placard blanches, un espace douche bain, un bidet, un carrelage blanc, du carrelage en marbre, un mur gris, un sol en marbre, un lavabo encastré, un plan de toilette en quartz modifié, un sol blanc, une cabine de douche à porte battante, un plan de toilette blanc, un banc de douche, meuble double vasque et meuble-lavabo encastré.
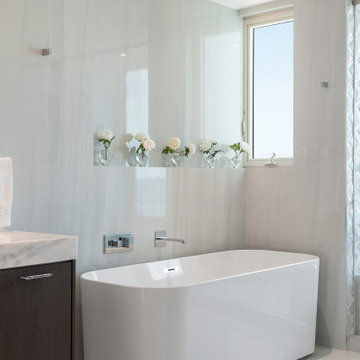
Réalisation d'une salle de bain principale design en bois foncé de taille moyenne avec une baignoire indépendante, un espace douche bain, un bidet, un carrelage blanc, des dalles de pierre, un mur blanc, un sol en marbre, un lavabo intégré, un sol blanc, une cabine de douche à porte coulissante, un plan de toilette blanc, un banc de douche, meuble double vasque et meuble-lavabo suspendu.
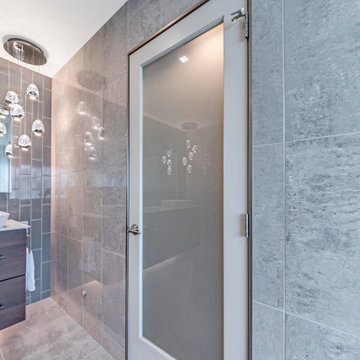
This modern design was achieved through chrome fixtures, a smoky taupe color palette and creative lighting. There is virtually no wood in this contemporary master bathroom—even the doors are framed in metal.

Unique to this bathroom is the singular wall hung vanity wall. Horizontal bamboo mixed perfectly with the oversized porcelain tiles, clean white quartz countertops and black fixtures. Backlit vanity mirrors kept the minimalistic design intact.

Inspiration pour une salle de bain principale minimaliste en bois brun de taille moyenne avec un placard à porte plane, une baignoire posée, un espace douche bain, un bidet, un carrelage noir, mosaïque, un mur marron, un sol en carrelage de terre cuite, un lavabo encastré, un plan de toilette en quartz modifié, un sol noir, une cabine de douche à porte battante et un plan de toilette noir.

Réalisation d'une salle de bain principale vintage de taille moyenne avec un placard à porte plane, des portes de placard marrons, une baignoire posée, un espace douche bain, un bidet, des carreaux de béton, un mur blanc, un sol en terrazzo, un lavabo encastré, un plan de toilette en quartz, un sol gris, une cabine de douche à porte battante, un plan de toilette blanc, meuble simple vasque, meuble-lavabo sur pied et un plafond voûté.
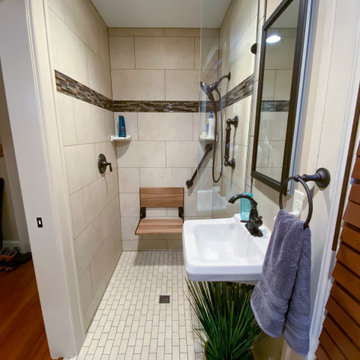
Our client facing mobility issues wanted to stay in the home he had purchased with his wife in 1963, and raised his family in. He needed a bathroom on the first floor, because he had decided he was not moving.
We needed to create an accessible full bath on his first floor using existing space. We used a portion of his sitting room/office for the bathroom and his family moved his couch and tv to the other half, and then turned his living room into his new bedroom.
We converted half of his sitting room to a wet room. The space was directly above plumbing in the basement and also had a window.
The shower space does not have an enclosure, only a 17-inch glass panel to protect the medicine cabinet and sink. We added a wall sink to keep floor space open and a large doubled mirror medicine cabinet to provide ample storage.
The finishing touch was a pocket door for access; the client chose a door that mirrors the front door which added a bit of interest to the area.
We also removed the existing carpeting from the first floor after well-preserved pine flooring was discovered underneath the carpet. When the construction was complete the family redecorated the entire first floor to create a bedroom and sitting area.
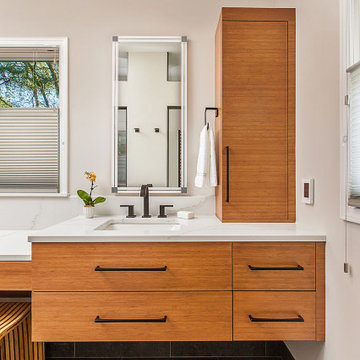
Unique to this bathroom is the singular wall hung vanity wall. Horizontal bamboo mixed perfectly with the oversized porcelain tiles, clean white quartz countertops and black fixtures. Backlit vanity mirrors kept the minimalistic design intact.

Our client desired to turn her primary suite into a perfect oasis. This space bathroom retreat is small but is layered in details. The starting point for the bathroom was her love for the colored MTI tub. The bath is far from ordinary in this exquisite home; it is a spa sanctuary. An especially stunning feature is the design of the tile throughout this wet room bathtub/shower combo.
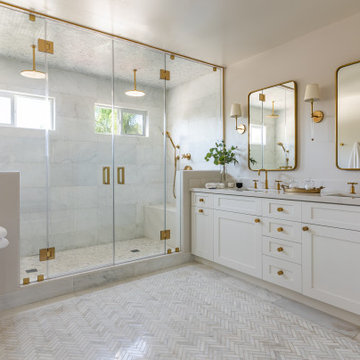
Idées déco pour une grande salle de bain principale bord de mer avec un placard avec porte à panneau encastré, des portes de placard blanches, un espace douche bain, un bidet, un carrelage blanc, du carrelage en marbre, un mur gris, un sol en marbre, un lavabo encastré, un plan de toilette en quartz modifié, un sol blanc, une cabine de douche à porte battante, un plan de toilette blanc, un banc de douche, meuble double vasque et meuble-lavabo encastré.
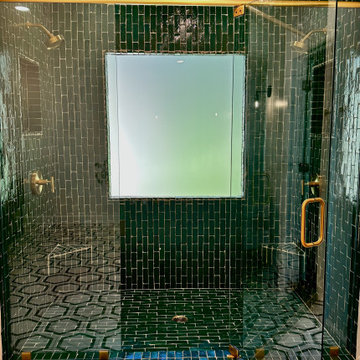
Retro Green tile, brass accents with mid century floor tile by Atlanta Curb Appeal #eastcobbhomes
Exemple d'une grande salle de bain principale tendance avec un espace douche bain, un bidet, un carrelage vert, un lavabo suspendu, une cabine de douche à porte battante et meuble-lavabo sur pied.
Exemple d'une grande salle de bain principale tendance avec un espace douche bain, un bidet, un carrelage vert, un lavabo suspendu, une cabine de douche à porte battante et meuble-lavabo sur pied.
Idées déco de salles de bain avec un espace douche bain et un bidet
1