Idées déco de salles de bain avec un carrelage blanc
Trier par :
Budget
Trier par:Populaires du jour
1 - 14 sur 14 photos
1 sur 4
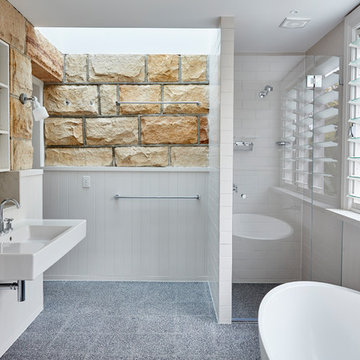
Exemple d'une douche en alcôve principale bord de mer avec un carrelage blanc, un placard sans porte, des portes de placard blanches, une baignoire indépendante, un mur multicolore, sol en béton ciré, un lavabo suspendu, un sol gris, une cabine de douche à porte battante et un mur en pierre.
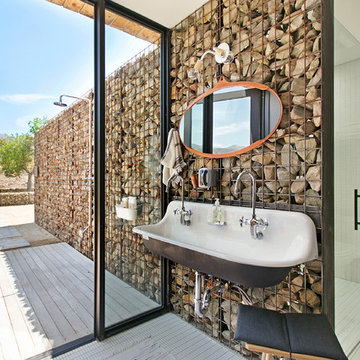
Sherri Johnson
Inspiration pour une douche en alcôve rustique avec un carrelage blanc, mosaïque, un sol en carrelage de terre cuite, une grande vasque, un sol blanc, une cabine de douche à porte battante et un mur en pierre.
Inspiration pour une douche en alcôve rustique avec un carrelage blanc, mosaïque, un sol en carrelage de terre cuite, une grande vasque, un sol blanc, une cabine de douche à porte battante et un mur en pierre.
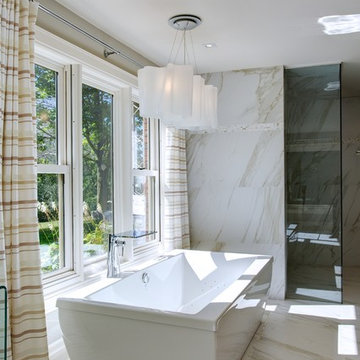
Idée de décoration pour une grande salle de bain principale design en bois brun avec un lavabo encastré, un placard à porte plane, une baignoire indépendante, une douche d'angle, WC à poser, un carrelage blanc, un mur blanc et un mur en pierre.
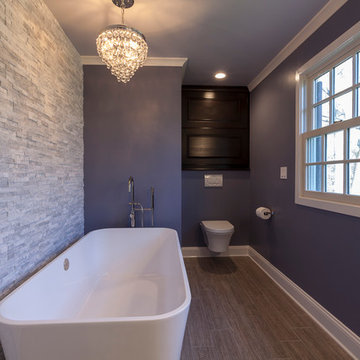
David Dadekian
Inspiration pour une grande salle de bain principale et longue et étroite design en bois foncé avec une baignoire indépendante, un placard à porte plane, une douche à l'italienne, WC suspendus, un carrelage blanc, des carreaux de porcelaine, un mur violet, un sol en carrelage de porcelaine, un lavabo encastré, un plan de toilette en quartz modifié, un sol gris, aucune cabine et un mur en pierre.
Inspiration pour une grande salle de bain principale et longue et étroite design en bois foncé avec une baignoire indépendante, un placard à porte plane, une douche à l'italienne, WC suspendus, un carrelage blanc, des carreaux de porcelaine, un mur violet, un sol en carrelage de porcelaine, un lavabo encastré, un plan de toilette en quartz modifié, un sol gris, aucune cabine et un mur en pierre.
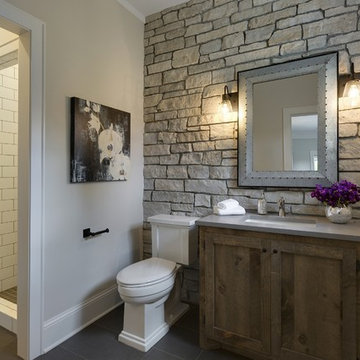
A Modern Farmhouse set in a prairie setting exudes charm and simplicity. Wrap around porches and copious windows make outdoor/indoor living seamless while the interior finishings are extremely high on detail. In floor heating under porcelain tile in the entire lower level, Fond du Lac stone mimicking an original foundation wall and rough hewn wood finishes contrast with the sleek finishes of carrera marble in the master and top of the line appliances and soapstone counters of the kitchen. This home is a study in contrasts, while still providing a completely harmonious aura.

Cette image montre une grande salle de bain principale vintage en bois clair avec un lavabo intégré, une douche à l'italienne, un placard à porte plane, un plan de toilette en marbre, un carrelage blanc, un carrelage en pâte de verre, un sol en carrelage de céramique, un mur blanc, un sol blanc et un mur en pierre.

Overview
Extension and complete refurbishment.
The Brief
The existing house had very shallow rooms with a need for more depth throughout the property by extending into the rear garden which is large and south facing. We were to look at extending to the rear and to the end of the property, where we had redundant garden space, to maximise the footprint and yield a series of WOW factor spaces maximising the value of the house.
The brief requested 4 bedrooms plus a luxurious guest space with separate access; large, open plan living spaces with large kitchen/entertaining area, utility and larder; family bathroom space and a high specification ensuite to two bedrooms. In addition, we were to create balconies overlooking a beautiful garden and design a ‘kerb appeal’ frontage facing the sought-after street location.
Buildings of this age lend themselves to use of natural materials like handmade tiles, good quality bricks and external insulation/render systems with timber windows. We specified high quality materials to achieve a highly desirable look which has become a hit on Houzz.
Our Solution
One of our specialisms is the refurbishment and extension of detached 1930’s properties.
Taking the existing small rooms and lack of relationship to a large garden we added a double height rear extension to both ends of the plan and a new garage annex with guest suite.
We wanted to create a view of, and route to the garden from the front door and a series of living spaces to meet our client’s needs. The front of the building needed a fresh approach to the ordinary palette of materials and we re-glazed throughout working closely with a great build team.
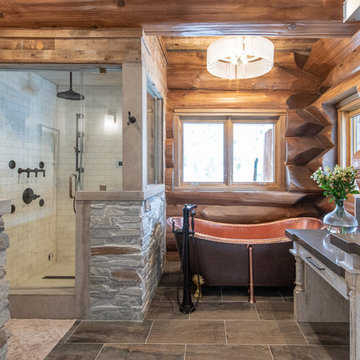
Idées déco pour une salle de bain principale montagne avec une baignoire sur pieds, une douche d'angle, un carrelage blanc, un carrelage métro, un sol gris, une cabine de douche à porte battante, un plan de toilette gris et un mur en pierre.
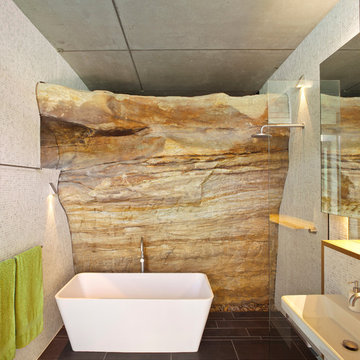
Simon Wood
Aménagement d'une salle de bain contemporaine de taille moyenne avec un lavabo suspendu, une baignoire indépendante, une douche ouverte, un carrelage blanc, mosaïque, un sol en ardoise, aucune cabine et un mur en pierre.
Aménagement d'une salle de bain contemporaine de taille moyenne avec un lavabo suspendu, une baignoire indépendante, une douche ouverte, un carrelage blanc, mosaïque, un sol en ardoise, aucune cabine et un mur en pierre.
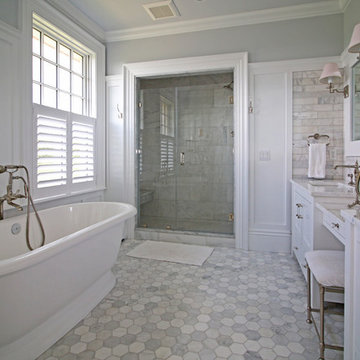
Réalisation d'une douche en alcôve principale tradition avec un placard avec porte à panneau encastré, des portes de placard blanches, une baignoire indépendante, un carrelage gris, un carrelage blanc, du carrelage en marbre, un mur gris, un sol en marbre, un lavabo encastré, un plan de toilette en marbre, un sol gris, une cabine de douche à porte battante et un mur en pierre.
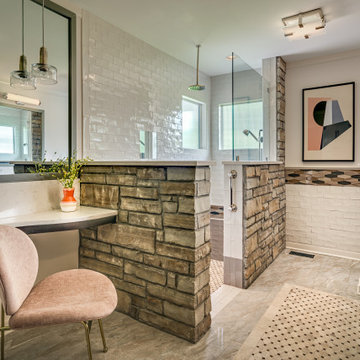
Aménagement d'une grande salle de bain rétro en bois brun avec un placard à porte plane, un carrelage blanc, des carreaux de céramique, un mur beige, une vasque, un sol beige, aucune cabine, un plan de toilette blanc, meuble double vasque, meuble-lavabo encastré et un mur en pierre.
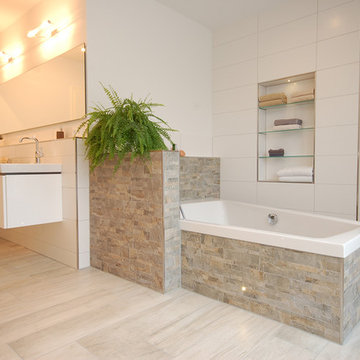
Das Badezimmer als funktionaler Raum hat eine Wandlung hin zur modernen Wohlfühloase, die individuell eingerichtet werden kann, erfahren und lädt zum Relaxen ein.
Selten hatte unser Fliesenlegerteam so viel Platz zur Verfügung, wie bei dieser Badgestaltung in Bockhorn. Hier konnte ein Blickfang entstehen, der die großzügige Fläche für eine harmonische Integration aller Bestandteile optimal nutzt: Die Duschtrennwand in Steinoptik ist so dimensioniert, dass der Einbau einer Duschtür nicht erforderlich ist. In der Wand ist ein Fach integriert, das Duschutensilien aufnimmt. Eine steuerbare Lichttechnik sorgt für ein zusätzliches Highlight.
Wird der Blick von der Wand abgewandt, sticht sofort der Badewannenbereich ins Auge. Die Badewanne wirkt mit ihrer ebenso in Steinoptik gehaltenen Umrahmung wie aus einem Guss. Kleine LED-Spots runden das Ganze effektvoll ab. Auch bei der Wandgestaltung sorgen die Steinoptik-Fliesen zwischen farblich angepassten, weiß-grau gestreiften Wandfliesen im Format 26 x 61 cm für ein auflockerndes Gesamtbild.
Die neue Generation der Holzoptik-Fliesen des Herstellers Novabell, mit seinen echt wirkenden Oberflächen und einer Kantenlänge von 90 cm erlaubt eine homogene und wohnliche Gestaltung im Badezimmer. Die Fliese vermittelt Großzügigkeit, schafft optische Weite und erdet zugleich. Die unter dem Fliesenbelag eingebaute Fußbodenheizung sorgt für ein wohliges Barfußgefühl.
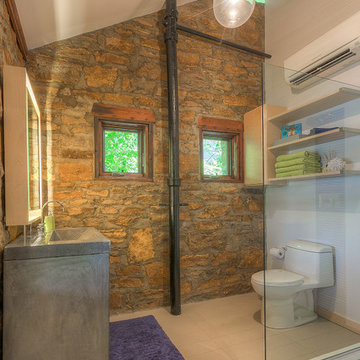
Modern Cottage
- Mid Century Modern Design
- Colorful Glass Tile
- Warm Wood Tones
- Hue Lit Cubes
Wesley Piercy, Haus Of you Photography
Inspiration pour une petite salle d'eau minimaliste en bois clair avec une grande vasque, un plan de toilette en béton, une douche double, WC à poser, un placard à porte plane, un carrelage blanc, un carrelage métro, un mur blanc, un sol en carrelage de porcelaine et un mur en pierre.
Inspiration pour une petite salle d'eau minimaliste en bois clair avec une grande vasque, un plan de toilette en béton, une douche double, WC à poser, un placard à porte plane, un carrelage blanc, un carrelage métro, un mur blanc, un sol en carrelage de porcelaine et un mur en pierre.

Aménagement d'une salle de bain contemporaine avec une douche à l'italienne, WC à poser, un carrelage blanc, mosaïque, un mur blanc, un sol en carrelage de terre cuite, un lavabo suspendu, un sol blanc, une cabine de douche à porte battante et un mur en pierre.
Idées déco de salles de bain avec un carrelage blanc
1