Idées déco de salles de bain avec un carrelage marron et un carrelage de pierre
Trier par :
Budget
Trier par:Populaires du jour
1 - 20 sur 2 795 photos
1 sur 3

Inspiration pour une salle d'eau chalet en bois foncé de taille moyenne avec un placard à porte shaker, une douche d'angle, WC séparés, un mur beige, un sol en carrelage de porcelaine, un plan de toilette en granite, un carrelage marron, un carrelage multicolore et un carrelage de pierre.

Shower Room
Photography: Philip Vile
Exemple d'une petite salle d'eau tendance avec un lavabo suspendu, une douche d'angle, WC suspendus, un carrelage marron, un carrelage de pierre et un mur gris.
Exemple d'une petite salle d'eau tendance avec un lavabo suspendu, une douche d'angle, WC suspendus, un carrelage marron, un carrelage de pierre et un mur gris.

Aménagement d'une salle de bain principale montagne en bois brun avec un placard à porte shaker, une baignoire indépendante, une douche ouverte, un carrelage marron, un carrelage de pierre et un plan de toilette en stéatite.

http://www.usframelessglassshowerdoor.com/
Cette photo montre une douche en alcôve principale chic de taille moyenne avec WC à poser, un carrelage beige, un carrelage marron, un carrelage de pierre, un mur beige et un sol en carrelage de terre cuite.
Cette photo montre une douche en alcôve principale chic de taille moyenne avec WC à poser, un carrelage beige, un carrelage marron, un carrelage de pierre, un mur beige et un sol en carrelage de terre cuite.

Complete Bathroom Renovation
Inspiration pour une petite douche en alcôve méditerranéenne avec WC séparés, un carrelage de pierre, un mur multicolore, un sol en carrelage de céramique, un lavabo suspendu et un carrelage marron.
Inspiration pour une petite douche en alcôve méditerranéenne avec WC séparés, un carrelage de pierre, un mur multicolore, un sol en carrelage de céramique, un lavabo suspendu et un carrelage marron.

The detailed plans for this bathroom can be purchased here: https://www.changeyourbathroom.com/shop/healing-hinoki-bathroom-plans/
Japanese Hinoki Ofuro Tub in wet area combined with shower, hidden shower drain with pebble shower floor, travertine tile with brushed nickel fixtures. Atlanta Bathroom
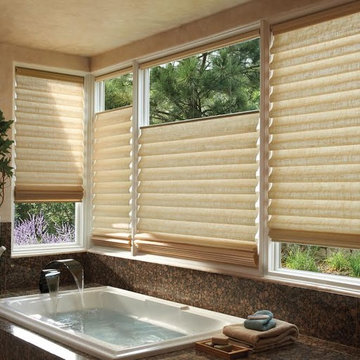
Idée de décoration pour une grande salle de bain principale asiatique avec une baignoire posée, un carrelage marron, un carrelage de pierre, un mur beige, un sol en carrelage de céramique et un plan de toilette en granite.

Jim Bartsch Photography
Cette image montre une salle de bain principale asiatique en bois brun de taille moyenne avec un lavabo posé, un plan de toilette en granite, une douche d'angle, un carrelage de pierre, un mur multicolore, un sol en ardoise, un carrelage marron, un carrelage gris et un placard à porte shaker.
Cette image montre une salle de bain principale asiatique en bois brun de taille moyenne avec un lavabo posé, un plan de toilette en granite, une douche d'angle, un carrelage de pierre, un mur multicolore, un sol en ardoise, un carrelage marron, un carrelage gris et un placard à porte shaker.
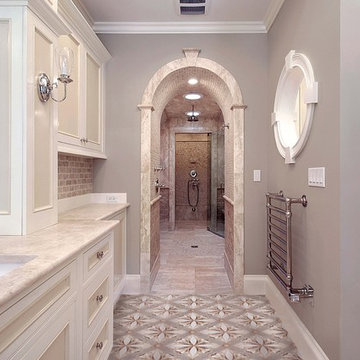
Amall of the Univo Collection consists of hand cut stones, meticulously pieced together to create a stunning mosaic design
Réalisation d'une grande salle de bain principale tradition avec un placard avec porte à panneau encastré, une cabine de douche à porte battante, des portes de placard blanches, une douche à l'italienne, un carrelage marron, un carrelage de pierre, un mur gris, un sol en carrelage de terre cuite, un lavabo encastré, un plan de toilette en marbre et un sol multicolore.
Réalisation d'une grande salle de bain principale tradition avec un placard avec porte à panneau encastré, une cabine de douche à porte battante, des portes de placard blanches, une douche à l'italienne, un carrelage marron, un carrelage de pierre, un mur gris, un sol en carrelage de terre cuite, un lavabo encastré, un plan de toilette en marbre et un sol multicolore.
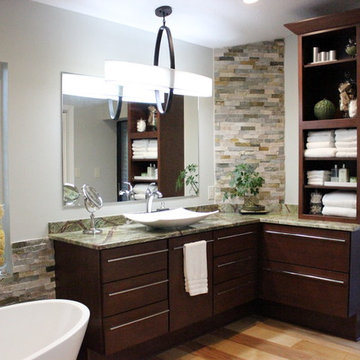
Inspiration pour une grande salle de bain principale ethnique en bois foncé avec un placard à porte plane, une baignoire indépendante, un carrelage de pierre, un mur gris, parquet clair, une vasque, un plan de toilette en granite, une douche d'angle, un carrelage beige, un carrelage marron, un carrelage gris, un carrelage multicolore et WC séparés.

Aménagement d'une grande douche en alcôve principale classique avec un placard sans porte, des portes de placard noires, une baignoire indépendante, WC séparés, un carrelage marron, un carrelage gris, un carrelage multicolore, un carrelage de pierre, un mur beige, un sol en travertin, une vasque et un plan de toilette en béton.

This rustic basement sauna and steam room makes it feel like spa day at home!
Idée de décoration pour une grande douche en alcôve principale chalet en bois brun avec un placard à porte shaker, un carrelage beige, un carrelage marron, un carrelage gris, un carrelage de pierre, un mur multicolore, un sol en ardoise, un lavabo encastré, un plan de toilette en granite, un sol multicolore et une cabine de douche à porte battante.
Idée de décoration pour une grande douche en alcôve principale chalet en bois brun avec un placard à porte shaker, un carrelage beige, un carrelage marron, un carrelage gris, un carrelage de pierre, un mur multicolore, un sol en ardoise, un lavabo encastré, un plan de toilette en granite, un sol multicolore et une cabine de douche à porte battante.

This 5,000+ square foot custom home was constructed from start to finish within 14 months under the watchful eye and strict building standards of the Lahontan Community in Truckee, California. Paying close attention to every dollar spent and sticking to our budget, we were able to incorporate mixed elements such as stone, steel, indigenous rock, tile, and reclaimed woods. This home truly portrays a masterpiece not only for the Owners but also to everyone involved in its construction.
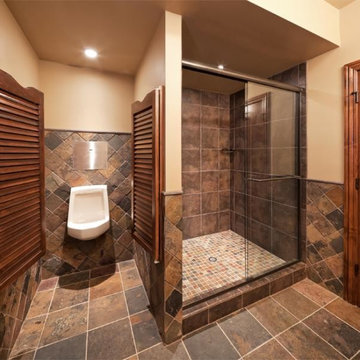
This full bathroom complete with a urinal is one of the many aspects in this custom lower level Kansas City Man Cave.
This 2,264 square foot lower level includes a home theater room, full bar, game space for pool and card tables as well as a custom bathroom complete with a urinal. The ultimate man cave!
Design Connection, Inc. Kansas City interior design provided space planning, material selections, furniture, paint colors, window treatments, lighting selection and architectural plans.
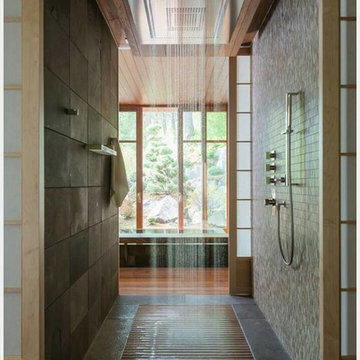
Rainfall Shower
Wedi Waterproof Shower Systems offer reliable, cost-efficient solutions for constructing 100 % waterproof and mold proof showers.
These systems are easy to install and open up a whole new world of design possibilities for showers, wet areas and baths.
Wedi shower systems blend the traditional values of design flexibility and robustness while offering the added benefits that come with state of the art material and manufacturing technologies.
Used in combination with Wedi Building Panels on walls, our shower bases offer an excellent alternative to traditional installation methods.
No more pre-sloping, pan liner cracks or membrane pin holes, clogged drain weep holes and mold growth.
Plus, reduce the traditional installation time and down times for a full shower floor preparation for tiling.
Ironwood Renovation LLC is a Certified Installer for Wedi waterproof shower systems in Snohomish, WA
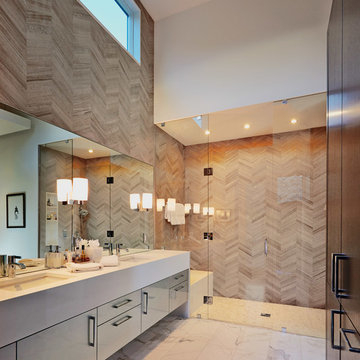
Brent Bingham
Exemple d'un sauna tendance en bois foncé avec un lavabo encastré, un placard à porte plane, un plan de toilette en calcaire, un carrelage marron, un carrelage de pierre, un mur beige et un sol en marbre.
Exemple d'un sauna tendance en bois foncé avec un lavabo encastré, un placard à porte plane, un plan de toilette en calcaire, un carrelage marron, un carrelage de pierre, un mur beige et un sol en marbre.
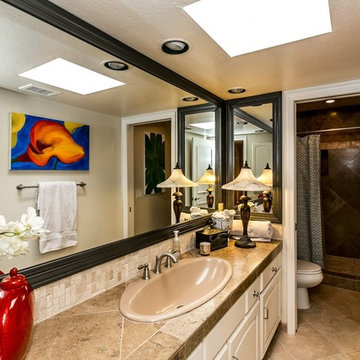
The bathroom vanity countertop, floor tile and shower feature the dark mocha tones of Authentic Durango Noche marble limestone tile. The backsplash is Authentic Durango Ancient Veracruz in a mosaic pattern.
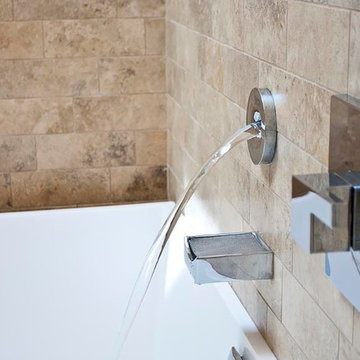
Aménagement d'une salle de bain principale contemporaine en bois brun de taille moyenne avec un lavabo encastré, un placard avec porte à panneau surélevé, un plan de toilette en granite, une baignoire indépendante, une douche d'angle, un carrelage marron, un carrelage de pierre, un mur marron et un sol en travertin.
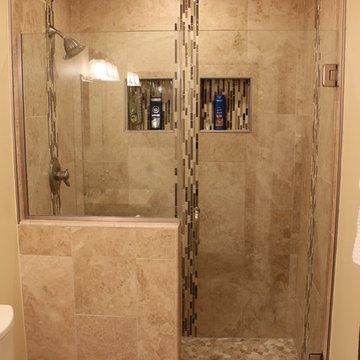
Marble tiles are very popular but it is important to know what to place next to it. SCW knows what to install just let SCW inspire you.
Idées déco pour une douche en alcôve principale classique de taille moyenne avec WC séparés, un carrelage marron, un carrelage de pierre, un mur beige et un sol en marbre.
Idées déco pour une douche en alcôve principale classique de taille moyenne avec WC séparés, un carrelage marron, un carrelage de pierre, un mur beige et un sol en marbre.
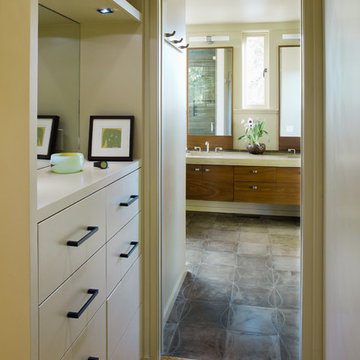
Mid-Century Modern Renovation
Aménagement d'une grande salle de bain principale moderne en bois brun avec un carrelage de pierre, un carrelage marron, un sol en carrelage de porcelaine, un lavabo encastré, un placard à porte plane et un mur beige.
Aménagement d'une grande salle de bain principale moderne en bois brun avec un carrelage de pierre, un carrelage marron, un sol en carrelage de porcelaine, un lavabo encastré, un placard à porte plane et un mur beige.
Idées déco de salles de bain avec un carrelage marron et un carrelage de pierre
1