Idées déco de salles de bain avec un carrelage en pâte de verre et aucune cabine
Trier par :
Budget
Trier par:Populaires du jour
221 - 240 sur 1 431 photos
1 sur 3

A new window was added above the mirror for natural light. To bring this light deeper into the space, the walls were covered with large glassy porcelain tile from floor to ceiling and oversized mirrors were placed to help bounce the light in every direction.
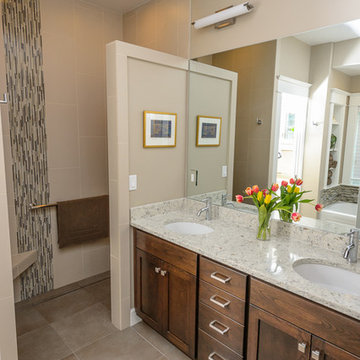
Idée de décoration pour une salle de bain principale craftsman en bois foncé de taille moyenne avec un placard avec porte à panneau encastré, une baignoire en alcôve, une douche à l'italienne, WC à poser, un carrelage beige, un carrelage en pâte de verre, un mur beige, un sol en carrelage de céramique, un lavabo encastré, un plan de toilette en quartz modifié, un sol beige et aucune cabine.
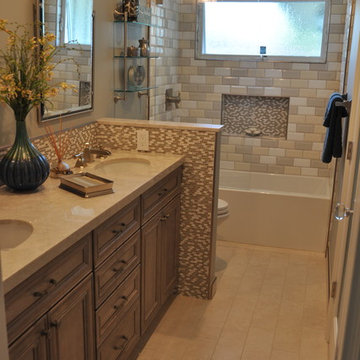
Idée de décoration pour une grande douche en alcôve tradition en bois brun pour enfant avec un placard à porte plane, une baignoire posée, WC à poser, un carrelage marron, un carrelage en pâte de verre, un mur blanc, un sol en carrelage de céramique, un lavabo encastré, un plan de toilette en quartz modifié, un sol beige et aucune cabine.
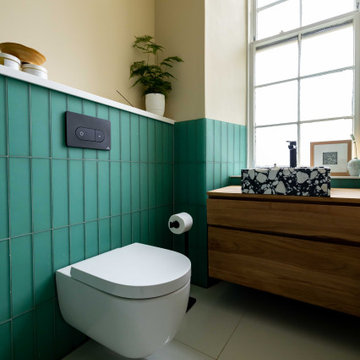
This galley style bathroom was completely ripped out and stripped back to make into a wet room. Joists were repaired and floor raised, complete with under floor heating. All plumbing re-done. Ceiling dropped and walls re-plastered.
Green glass tiles | Claybrook studio
Floor tiles (non slip) | Porcelainosa
All F&F (black matt) | Porcelainosa
Terrazzo sink | Tikamoon
Teak sink unit | Tikamoon
Window sill & toilet tops | Corian
Wall colour | Paper V by Paint & Paper Library
Ceiling and woodwork | White
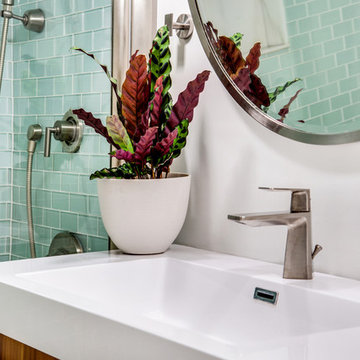
The clean lines and nickel finishes work beautifully alongside the teak cabinet, glass and marble tiles. The circular mirror softens the lines throughout.
A plant adds texture and breathes life into the bathroom design.
Photo: Virtual 360 NY
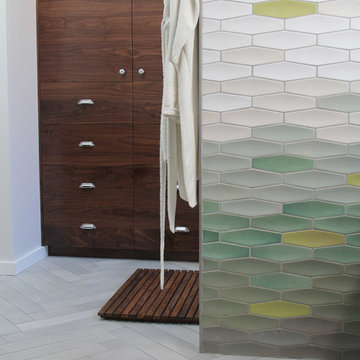
Cette image montre une douche en alcôve principale craftsman en bois foncé de taille moyenne avec un placard en trompe-l'oeil, WC à poser, un carrelage blanc, un carrelage en pâte de verre, un mur blanc, carreaux de ciment au sol, un lavabo encastré, un plan de toilette en marbre, un sol gris et aucune cabine.
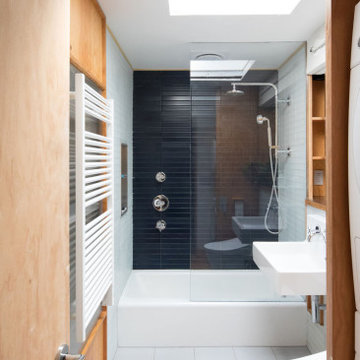
Bathroom renovation
Réalisation d'une petite salle de bain minimaliste avec un placard sans porte, des portes de placard blanches, une baignoire en alcôve, un combiné douche/baignoire, WC à poser, un carrelage bleu, un carrelage en pâte de verre, un mur bleu, un sol en carrelage de porcelaine, un lavabo suspendu, un sol gris, aucune cabine, buanderie, meuble simple vasque et meuble-lavabo suspendu.
Réalisation d'une petite salle de bain minimaliste avec un placard sans porte, des portes de placard blanches, une baignoire en alcôve, un combiné douche/baignoire, WC à poser, un carrelage bleu, un carrelage en pâte de verre, un mur bleu, un sol en carrelage de porcelaine, un lavabo suspendu, un sol gris, aucune cabine, buanderie, meuble simple vasque et meuble-lavabo suspendu.
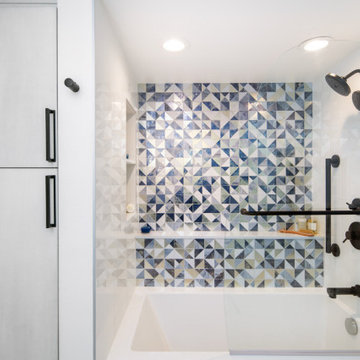
A fresh and modern design creates a feeling of spaciousness in a small condo bathroom. A simple white floating vanity with a white quartz countertop and black accents. Three whitewashed floating shelves above the toilet. Decorative pendant lighting adds personality along with geometric shower tile in shades of blue and a terrazzo marble floor. Grab bars and a shampoo ledge in the shower add functionality. The curved glass half-wall shower enclosure all but disappears.
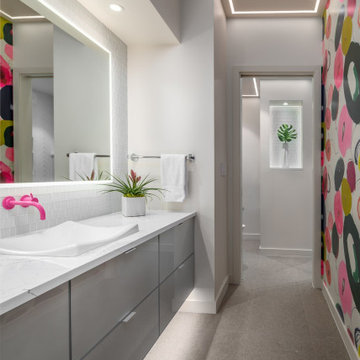
Continuing with the contemporary art theme seen throughout the home, this luxe master bathroom remodel was the second phase in a full condo remodel in NW Portland. Features such as colorful wallpaper, wall-mounted washlet toilet and sink faucet, floating vanity with strip lighting underneath, marble-look quartz counters, and large-format porcelain tile all make this small space feel much larger. For a touch of flair and function, the bathroom features a fun, hot pink sink faucet, strategically placed art niche, and custom cabinetry for optimal storage.
It was also important to our client to create a home where she could have accessibility while aging. We added features like a curb-less shower, shower seat, grab bars, and ample lighting so the space will continue to meet her needs for many years to come.
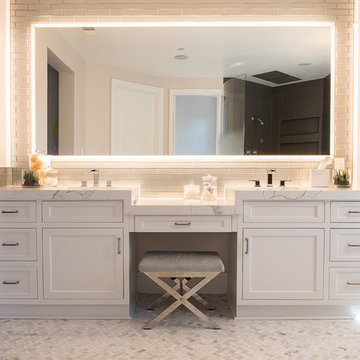
Design by 27 Diamonds Interior Design
www.27diamonds.com
Idée de décoration pour une salle de bain principale design de taille moyenne avec un placard à porte shaker, des portes de placard blanches, une baignoire indépendante, une douche ouverte, aucune cabine, un carrelage gris, un plan de toilette en quartz modifié, un plan de toilette blanc, un carrelage en pâte de verre, un sol en marbre et un sol blanc.
Idée de décoration pour une salle de bain principale design de taille moyenne avec un placard à porte shaker, des portes de placard blanches, une baignoire indépendante, une douche ouverte, aucune cabine, un carrelage gris, un plan de toilette en quartz modifié, un plan de toilette blanc, un carrelage en pâte de verre, un sol en marbre et un sol blanc.
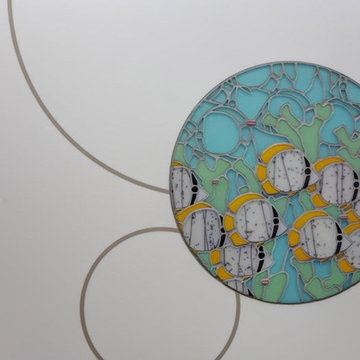
Inspiration pour une salle d'eau marine en bois foncé de taille moyenne avec un placard à porte shaker, une douche ouverte, WC séparés, un carrelage bleu, un carrelage vert, un carrelage en pâte de verre, un mur vert, un sol en carrelage de céramique, un lavabo intégré, un plan de toilette en surface solide, un sol beige et aucune cabine.
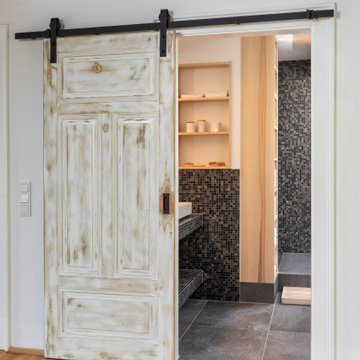
Wohlfühlbad mit Massivholzmöbel in naturbelassener Kernesche...
Im Zuge einer Generalsanierung des Bades wurde der Raum komplett neu strukturiert und ein einheitliches Gesamtkonzept erstellt.
Vorrangig für dieses „Naturbad“ galt es Stauräume und Zonierungen zu schaffen.
Die eigentliche Wohlfühlwirkung wurde durch die gekonnte Holzauswahl erreicht: Fortlaufende Holzmaserungen über mehrere Fronten hinweg, fein ausgewählte Holzstruktur in harmonischem Wechsel zwischen hellem Holz und dunklen, natürlichen Farbeinläufen und eine Oberflächenbehandlung die die Natürlichkeit des Holzes optisch und haptisch zu 100% einem spüren lässt – zeigen hier das nötige Feingespür des Schreiners und die Liebe zu den Details.
Holz in seiner Einzigartigkeit zu erkennen und entsprechend zu verwenden ist hier perfekt gelungen!
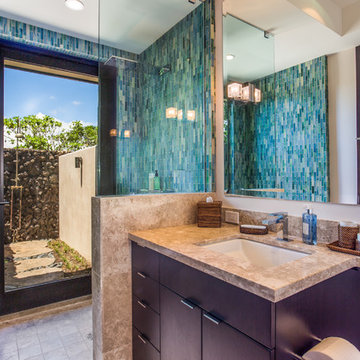
Exemple d'une petite salle d'eau tendance en bois foncé avec un placard à porte plane, un plan de toilette en granite, une douche ouverte, un carrelage bleu, un carrelage en pâte de verre, un mur blanc, un sol en carrelage de céramique, un lavabo encastré et aucune cabine.
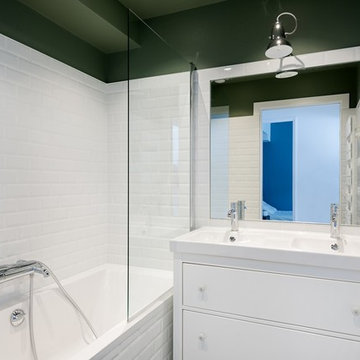
Dondain
Exemple d'une salle d'eau tendance de taille moyenne avec un placard à porte affleurante, des portes de placard blanches, une baignoire encastrée, un carrelage blanc, un carrelage en pâte de verre, un mur blanc, un sol en carrelage de céramique, un lavabo posé, un sol blanc et aucune cabine.
Exemple d'une salle d'eau tendance de taille moyenne avec un placard à porte affleurante, des portes de placard blanches, une baignoire encastrée, un carrelage blanc, un carrelage en pâte de verre, un mur blanc, un sol en carrelage de céramique, un lavabo posé, un sol blanc et aucune cabine.
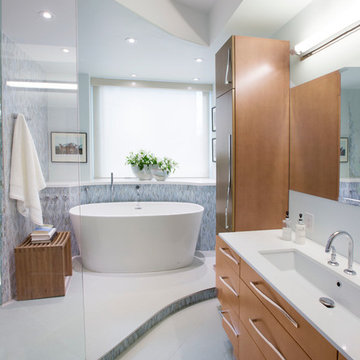
Idées déco pour une salle de bain principale contemporaine en bois brun de taille moyenne avec une baignoire indépendante, une douche ouverte, WC à poser, un carrelage en pâte de verre, un placard à porte plane et aucune cabine.
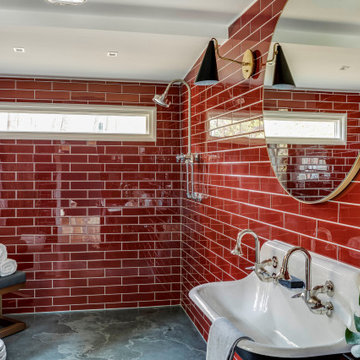
The renovation of a mid century cottage on the lake, now serves as a guest house. The renovation preserved the original architectural elements such as the ceiling and original stone fireplace to preserve the character, personality and history and provide the inspiration and canvas to which everything else would be added. To prevent the space from feeling dark & too rustic, the lines were kept clean, the furnishings modern and the use of saturated color was strategically placed throughout.

Cette photo montre une grande salle de bain principale tendance avec un placard à porte plane, des portes de placard marrons, une baignoire indépendante, une douche à l'italienne, un bidet, un carrelage vert, un carrelage en pâte de verre, un mur gris, un sol en carrelage de porcelaine, un lavabo encastré, un plan de toilette en quartz modifié, un sol noir, aucune cabine, un plan de toilette blanc, des toilettes cachées, meuble double vasque et meuble-lavabo suspendu.
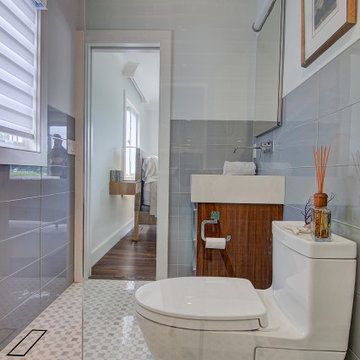
Master Bathroom remodel in North Fork vacation house. The marble tile floor flows straight through to the shower eliminating the need for a curb. A stationary glass panel keeps the water in and eliminates the need for a door. Glass tile on the walls compliments the marble on the floor while maintaining the modern feel of the space.
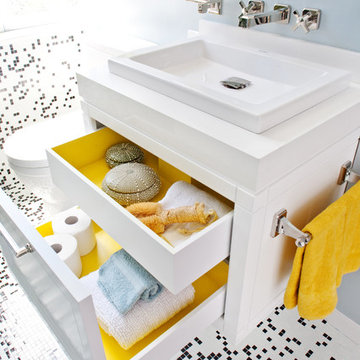
The custom designed floating vanity cabinet has interior drawers to maximize storage in this bathroom featured in the 2010 San Francisco Decorator Showcase house.
Work done in association with De Meza + Architecture, Inc.
Photo Credit: Shae Rocco

This modern design was achieved through chrome fixtures, a smoky taupe color palette and creative lighting. There is virtually no wood in this contemporary master bathroom—even the doors are framed in metal.
Idées déco de salles de bain avec un carrelage en pâte de verre et aucune cabine
12