Idées déco de salles de bain avec un carrelage en pâte de verre et aucune cabine
Trier par :
Budget
Trier par:Populaires du jour
161 - 180 sur 1 431 photos
1 sur 3
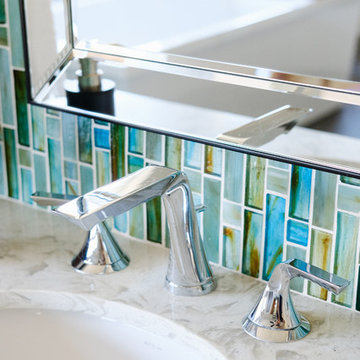
Master Bathroom revenovated to become bright while and spacious. Using the existing white vanities, we topped them with a white and grey quartz countertop. Adding The light warm wood cabinets to each side of the sink allows for optimal bathroom storage and also a breath of warmth that the bathroom desperately needed. The large mirror and Chrome fixtures added a touch of metal to the space which allows the Turquoise backsplash glass tile to vividly shine through. The freestanding tub sits on a dark porcelain tile platform, light roman shades cover the windows and a chair sits as sculpture.
Designed By Danielle Perkins @ Danielle Interior Design & Decor
Taylor Allan Creative Photography
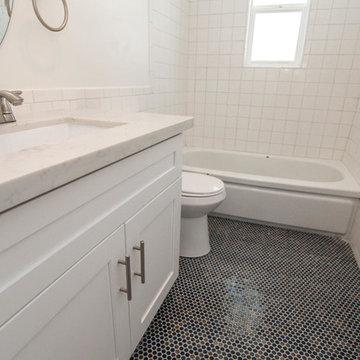
Inspiration pour une petite salle de bain principale vintage avec un placard à porte shaker, des portes de placard blanches, un plan de toilette en quartz modifié, une baignoire encastrée, un combiné douche/baignoire, WC à poser, un carrelage blanc, un carrelage en pâte de verre, un mur blanc, un sol en carrelage de terre cuite, un lavabo posé, un sol multicolore et aucune cabine.
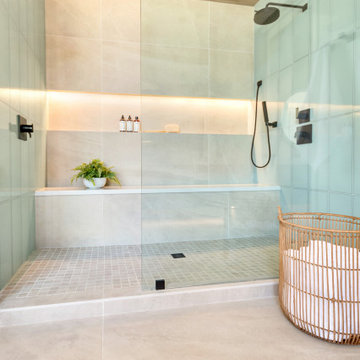
Aménagement d'une grande salle de bain principale classique avec des portes de placard grises, une baignoire indépendante, une douche ouverte, un carrelage gris, un carrelage en pâte de verre, un sol en carrelage de céramique, un lavabo encastré, un plan de toilette en quartz modifié, un sol gris, aucune cabine, un plan de toilette blanc, un banc de douche, meuble double vasque et meuble-lavabo suspendu.
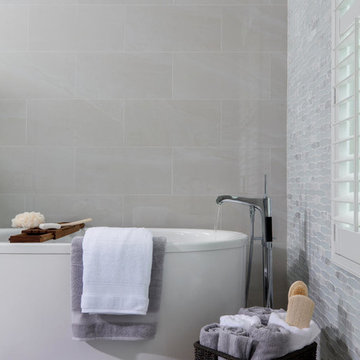
Master Bathroom
Cette image montre une grande salle de bain principale design avec un placard à porte shaker, des portes de placard blanches, une baignoire indépendante, une douche double, un carrelage bleu, un carrelage en pâte de verre, un mur blanc, un sol en marbre, un lavabo posé, un plan de toilette en granite, un sol blanc, aucune cabine et un plan de toilette gris.
Cette image montre une grande salle de bain principale design avec un placard à porte shaker, des portes de placard blanches, une baignoire indépendante, une douche double, un carrelage bleu, un carrelage en pâte de verre, un mur blanc, un sol en marbre, un lavabo posé, un plan de toilette en granite, un sol blanc, aucune cabine et un plan de toilette gris.
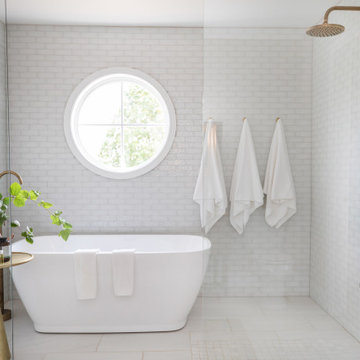
The clients vision was a light filled space that didn't close the window off from the vanity area. The goal was to keep the new Master Bath open and bright.

An Architect's bathroom added to the top floor of a beautiful home. Clean lines and cool colors are employed to create a perfect balance of soft and hard. Tile work and cabinetry provide great contrast and ground the space.
Photographer: Dean Birinyi
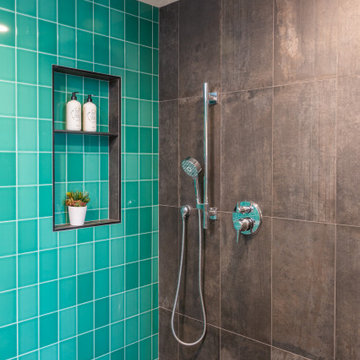
Cette photo montre une grande salle de bain principale tendance avec un placard à porte plane, des portes de placard marrons, une baignoire indépendante, une douche à l'italienne, un bidet, un carrelage vert, un carrelage en pâte de verre, un mur gris, un sol en carrelage de porcelaine, un lavabo encastré, un plan de toilette en quartz modifié, un sol noir, aucune cabine, un plan de toilette blanc, des toilettes cachées, meuble double vasque et meuble-lavabo suspendu.
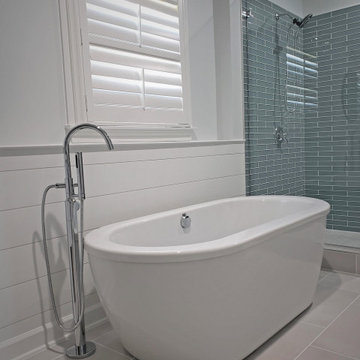
This contemporary bath design in Springfield is a relaxing retreat with a large shower, freestanding tub, and soothing color scheme. The custom alcove shower enclosure includes a Delta showerhead, recessed storage niche with glass shelves, and built-in shower bench. Stunning green glass wall tile from Lia turns this shower into an eye catching focal point. The American Standard freestanding bathtub pairs beautifully with an American Standard floor mounted tub filler faucet. The bathroom vanity is a Medallion Cabinetry white shaker style wall-mounted cabinet, which adds to the spa style atmosphere of this bathroom remodel. The vanity includes two Miseno rectangular undermount sinks with Miseno single lever faucets. The cabinetry is accented by Richelieu polished chrome hardware, as well as two round mirrors and vanity lights. The spacious design includes recessed shelves, perfect for storing spare linens or display items. This bathroom design is sure to be the ideal place to relax.
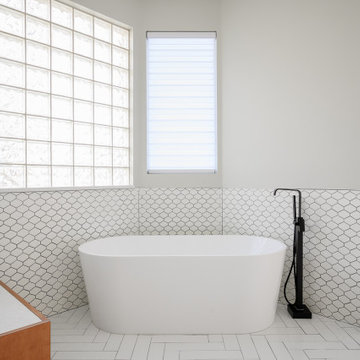
In this beautiful master bath, everything was completely gutted. The former version had carpet, turquoise tile everywhere and a cylinder glass block shower. The new design opens up the space. We shed the carpet for a classic tile pattern (with heated coils underneath), and squared off the shower. Custom cabinets and mirrors make up the vanity, and a freestanding tub was installed. Custom shades were also installed on all of the windows.
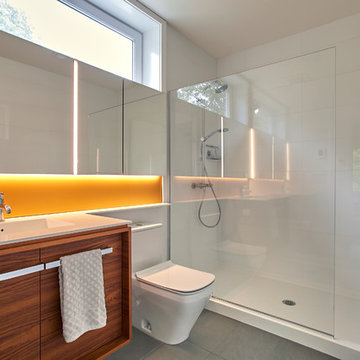
Photography by David Leach.
Remodel and 1,500 square foot addition to an historic 1950s mid-century modern house originally designed by iconic sculptor Tony Smith.
Construction completed in Fall of 2017.
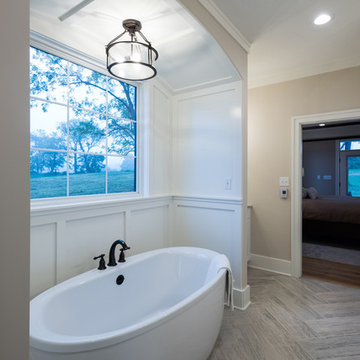
Alan Wycheck Photography
Inspiration pour une salle de bain principale craftsman de taille moyenne avec un placard avec porte à panneau encastré, des portes de placard blanches, une baignoire indépendante, un espace douche bain, un carrelage beige, un carrelage en pâte de verre, un mur beige, un sol en carrelage de céramique, un lavabo encastré, un plan de toilette en granite, un sol beige, aucune cabine et un plan de toilette multicolore.
Inspiration pour une salle de bain principale craftsman de taille moyenne avec un placard avec porte à panneau encastré, des portes de placard blanches, une baignoire indépendante, un espace douche bain, un carrelage beige, un carrelage en pâte de verre, un mur beige, un sol en carrelage de céramique, un lavabo encastré, un plan de toilette en granite, un sol beige, aucune cabine et un plan de toilette multicolore.
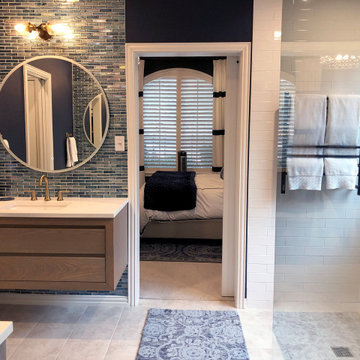
In this beautifully updated master bath, we removed the existing tub to create a walk-in shower. Modern floating vanities with a distressed white oak finish, topped with white quartz countertops and finished with brushed gold fixtures, this bathroom has it all - including touch LED lighted mirrors and a heated towel rack. The matching wood ceiling in the shower adds yet another layer of luxury to this spa-like retreat.
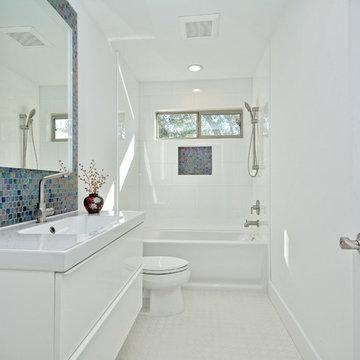
Inspiration pour une salle de bain principale bohème en bois brun de taille moyenne avec un carrelage en pâte de verre, un placard à porte plane, une baignoire en alcôve, un carrelage multicolore, un mur blanc, une douche ouverte, un lavabo encastré, un plan de toilette en quartz modifié et aucune cabine.
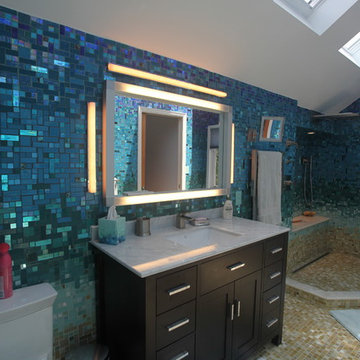
This completely custom bathroom is entirely covered in glass mosaic tiles! Except for the ceiling, we custom designed a glass mosaic hybrid from glossy glass tiles, ocean style bottle glass tiles, and mirrored tiles. This client had dreams of a Caribbean escape in their very own en suite, and we made their dreams come true! The top of the walls start with the deep blues of the ocean and then flow into teals and turquoises, light blues, and finally into the sandy colored floor. We can custom design and make anything you can dream of, including gradient blends of any color, like this one!
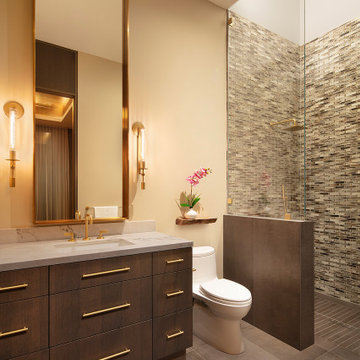
Unique glass mosaic tiles add a wow factor to this bathroom along with a gold framed mirror and wall sconces. A curbless shower floor is a must have feature for easy access.
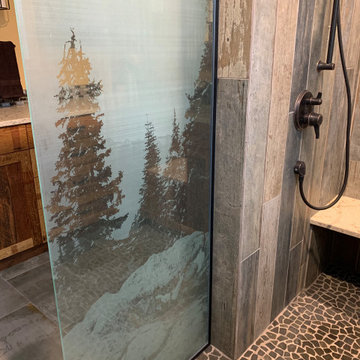
This glass etching was done using the client's personal photograph.
Idées déco pour une salle de bain principale montagne en bois brun de taille moyenne avec un placard à porte shaker, une douche à l'italienne, un carrelage jaune, un carrelage en pâte de verre, un mur jaune, un sol en carrelage de porcelaine, un plan de toilette en quartz modifié, un sol gris, aucune cabine, un plan de toilette beige, un banc de douche, meuble double vasque et meuble-lavabo encastré.
Idées déco pour une salle de bain principale montagne en bois brun de taille moyenne avec un placard à porte shaker, une douche à l'italienne, un carrelage jaune, un carrelage en pâte de verre, un mur jaune, un sol en carrelage de porcelaine, un plan de toilette en quartz modifié, un sol gris, aucune cabine, un plan de toilette beige, un banc de douche, meuble double vasque et meuble-lavabo encastré.
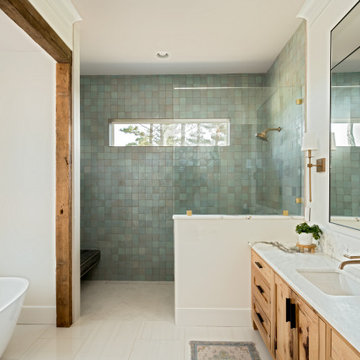
Réalisation d'une salle de bain principale tradition en bois clair avec un placard à porte shaker, une baignoire indépendante, une douche ouverte, un carrelage bleu, un carrelage en pâte de verre, un mur blanc, un plan de toilette en quartz, aucune cabine, un plan de toilette blanc, meuble simple vasque et meuble-lavabo sur pied.
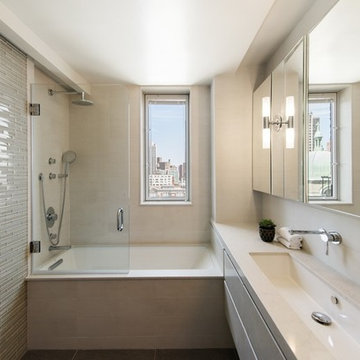
master bathroom, floating vanity, floating medicine cabinet, double vanity, built-in tub, front apron tub, stone drawer fronts, glass door at tub, glass shower door, wall mounted faucet, cream bathroom
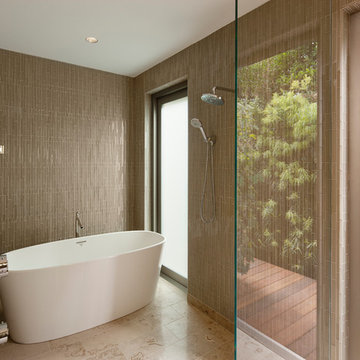
Photo: Jim Bartsch Photography
Inspiration pour une salle de bain design avec une baignoire indépendante, une douche ouverte, un carrelage marron, un carrelage en pâte de verre et aucune cabine.
Inspiration pour une salle de bain design avec une baignoire indépendante, une douche ouverte, un carrelage marron, un carrelage en pâte de verre et aucune cabine.
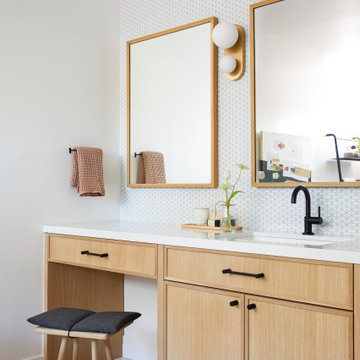
Idées déco pour une grande salle de bain principale scandinave en bois clair avec un placard à porte shaker, une baignoire indépendante, une douche à l'italienne, un bidet, un carrelage blanc, un carrelage en pâte de verre, un mur blanc, un sol en terrazzo, un lavabo encastré, un plan de toilette en quartz modifié, un sol gris, aucune cabine, un plan de toilette blanc, une niche, meuble double vasque et meuble-lavabo encastré.
Idées déco de salles de bain avec un carrelage en pâte de verre et aucune cabine
9