Idées déco de salles de bain avec un carrelage en pâte de verre et aucune cabine
Trier par :
Budget
Trier par:Populaires du jour
121 - 140 sur 1 431 photos
1 sur 3

Exemple d'une salle de bain exotique avec un placard avec porte à panneau encastré, des portes de placard bleues, une douche d'angle, WC séparés, un carrelage vert, un carrelage en pâte de verre, un mur gris, un lavabo encastré, un sol beige, aucune cabine, un plan de toilette blanc, un banc de douche, meuble simple vasque et meuble-lavabo encastré.
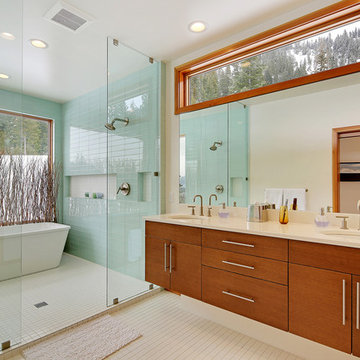
Idée de décoration pour une salle de bain principale design en bois brun avec un placard à porte plane, une baignoire indépendante, un espace douche bain, un carrelage bleu, un carrelage en pâte de verre, un mur blanc, un lavabo encastré, un sol beige, aucune cabine et un plan de toilette blanc.
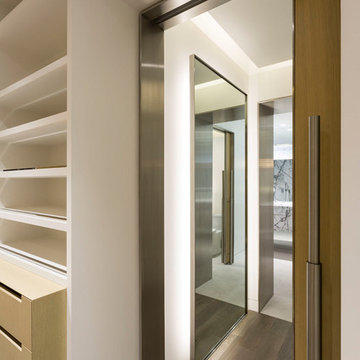
Entry mirror at the vestibule leads to the closet or bathroom. www.falkephoto.com
Inspiration pour une grande salle de bain principale minimaliste avec un placard à porte plane, des portes de placard blanches, une baignoire indépendante, une douche ouverte, un carrelage gris, un carrelage en pâte de verre, un mur blanc, un sol en calcaire, un lavabo intégré, un plan de toilette en marbre, un sol gris et aucune cabine.
Inspiration pour une grande salle de bain principale minimaliste avec un placard à porte plane, des portes de placard blanches, une baignoire indépendante, une douche ouverte, un carrelage gris, un carrelage en pâte de verre, un mur blanc, un sol en calcaire, un lavabo intégré, un plan de toilette en marbre, un sol gris et aucune cabine.

This bright blue tropical bathroom highlights the use of local glass tiles in a palm leaf pattern and natural tropical hardwoods. The freestanding vanity is custom made out of tropical Sapele wood, the mirror was custom made to match. The hardware and fixtures are brushed bronze. The floor tile is porcelain.
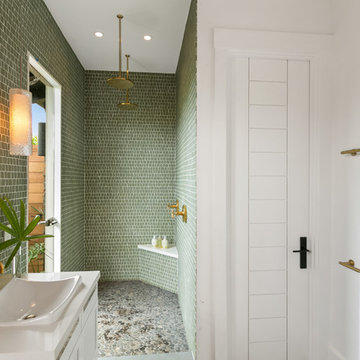
This stunning bathroom design was inspired by a lush tropical garden. We used this gorgeous green glass tile to bring the calming colors of the garden into the bathroom. The teak shutters behind the tub open to the private garden and a large floor length mirror on the opposite wall give the illusion of the whole bathroom being outside. A frame-less glass door in the shower leads to the private garden courtyard and outdoor shower. The gold fixtures are Kohler. The walls are white with white paneled doors, the mirrors are teak and the custom freestanding vanities are white with gold hardware to match the plumbing fixtures. The shower pan is gray pebble keeping with the theme of indoor-outdoor design. The bathroom floors are gray porcelain tile.
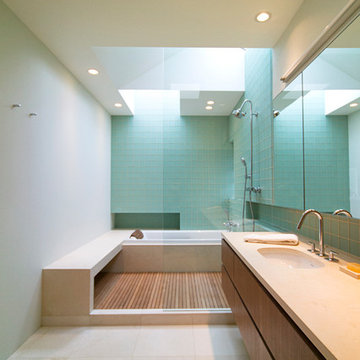
Idées déco pour une grande salle de bain principale contemporaine en bois foncé avec un lavabo encastré, une douche ouverte, aucune cabine, un placard à porte plane, un carrelage bleu, un carrelage en pâte de verre, un mur gris, un sol en carrelage de porcelaine et un sol beige.
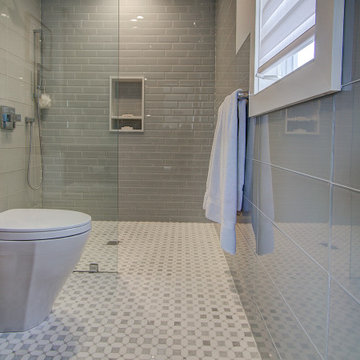
Master Bathroom remodel in North Fork vacation house. The marble tile floor flows straight through to the shower eliminating the need for a curb. A stationary glass panel keeps the water in and eliminates the need for a door. Glass tile on the walls compliments the marble on the floor while maintaining the modern feel of the space.

Aménagement d'une grande salle de bain principale scandinave avec un placard à porte shaker, des portes de placard marrons, une baignoire indépendante, une douche à l'italienne, un bidet, un carrelage blanc, un carrelage en pâte de verre, un mur blanc, un sol en terrazzo, un lavabo encastré, un plan de toilette en quartz modifié, un sol gris, aucune cabine, un plan de toilette blanc, une niche, meuble double vasque et meuble-lavabo encastré.
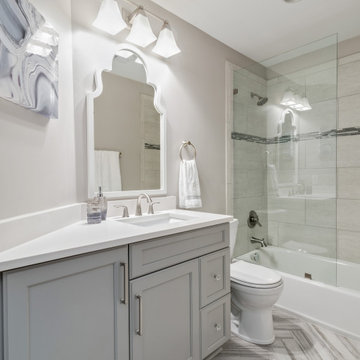
This client's daughter needed more storage so we took out the strange wall that angled into the bathroom and were able to add this angled cabinet section to the new custom cabinet. We absolutely love the herringbone floor! A glass shower panel opens up the bathroom space instead of using a shower curtain.
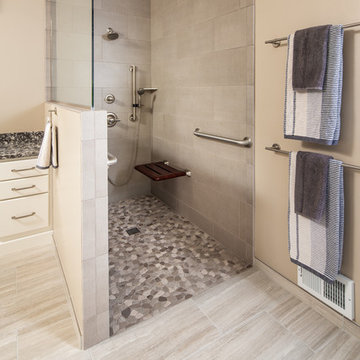
Master Suite transformation with complete accessibility for wheel chair use. Universal design used to create a beautiful space with maximum functionality for all family members.
Photo Credits Thomas Grady Photography
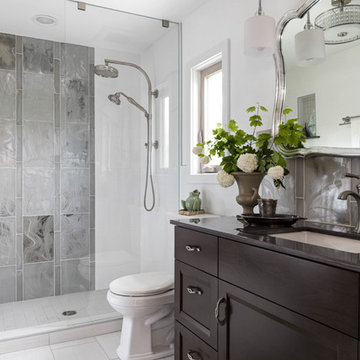
The new space feels light, airy and open exuding a tranquil sophistication. A relaxed, meditative atmosphere is achieved by combining glass tile, white walls, dark cabinets and a porcelain countertop.
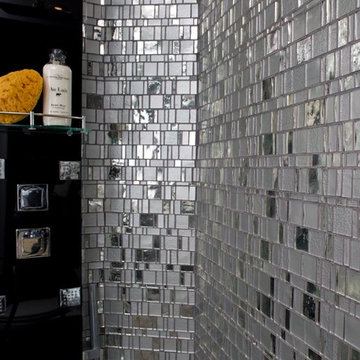
Trend Transformations Mosaic Pattern
Cette image montre une petite salle de bain principale design avec une douche d'angle, un carrelage marron, un carrelage en pâte de verre et aucune cabine.
Cette image montre une petite salle de bain principale design avec une douche d'angle, un carrelage marron, un carrelage en pâte de verre et aucune cabine.
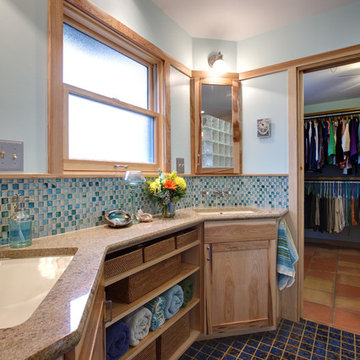
Shower enclosure with glass block, at left.
Master bedroom beyond shows the Southwestern decorating style of the house.
At right, his and her vanity stations flanking open storage. Medicine cabinets are behing the mirrors.
Blue ceramic tile on the floor.
At right is a large walk-in closet that was also part of the project; we converted a whole adjacent bedroom into the closet!
Construction by CG&S Design-Build
Photos by Tre Dunham, Fine Focus Photography
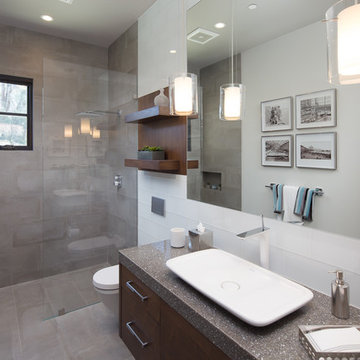
Cette image montre une salle d'eau traditionnelle en bois foncé de taille moyenne avec un placard à porte plane, une douche à l'italienne, WC suspendus, un carrelage blanc, un carrelage en pâte de verre, un mur gris, un sol en carrelage de porcelaine, une vasque, un plan de toilette en quartz modifié, un sol gris et aucune cabine.

Muted colors lead you to The Victoria, a 5,193 SF model home where architectural elements, features and details delight you in every room. This estate-sized home is located in The Concession, an exclusive, gated community off University Parkway at 8341 Lindrick Lane. John Cannon Homes, newest model offers 3 bedrooms, 3.5 baths, great room, dining room and kitchen with separate dining area. Completing the home is a separate executive-sized suite, bonus room, her studio and his study and 3-car garage.
Gene Pollux Photography
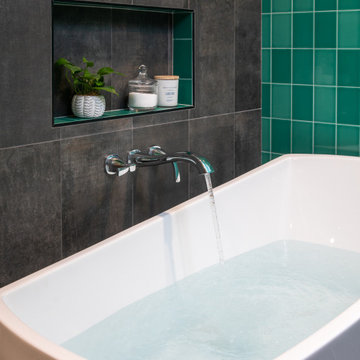
Cette image montre une grande salle de bain principale design avec un placard à porte plane, des portes de placard marrons, une baignoire indépendante, une douche à l'italienne, un bidet, un carrelage vert, un carrelage en pâte de verre, un mur gris, un sol en carrelage de porcelaine, un lavabo encastré, un plan de toilette en quartz modifié, un sol noir, aucune cabine, un plan de toilette blanc, des toilettes cachées, meuble double vasque et meuble-lavabo suspendu.

This contemporary bath design in Springfield is a relaxing retreat with a large shower, freestanding tub, and soothing color scheme. The custom alcove shower enclosure includes a Delta showerhead, recessed storage niche with glass shelves, and built-in shower bench. Stunning green glass wall tile from Lia turns this shower into an eye catching focal point. The American Standard freestanding bathtub pairs beautifully with an American Standard floor mounted tub filler faucet. The bathroom vanity is a Medallion Cabinetry white shaker style wall-mounted cabinet, which adds to the spa style atmosphere of this bathroom remodel. The vanity includes two Miseno rectangular undermount sinks with Miseno single lever faucets. The cabinetry is accented by Richelieu polished chrome hardware, as well as two round mirrors and vanity lights. The spacious design includes recessed shelves, perfect for storing spare linens or display items. This bathroom design is sure to be the ideal place to relax.
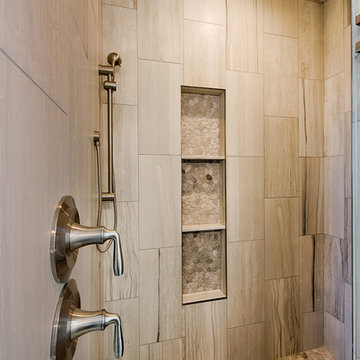
Idées déco pour une salle de bain principale contemporaine avec un placard à porte plane, une douche ouverte, un carrelage beige, un carrelage en pâte de verre, un mur gris, un sol en galet, un sol beige et aucune cabine.
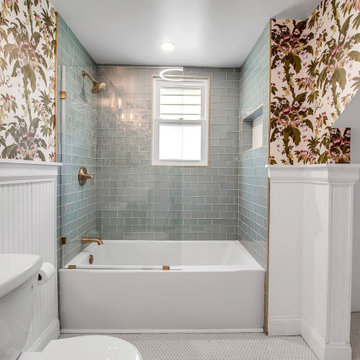
Cette image montre une grande douche en alcôve design pour enfant avec un placard sans porte, des portes de placard blanches, une baignoire d'angle, WC séparés, un carrelage vert, un carrelage en pâte de verre, un mur vert, un sol en carrelage de porcelaine, un plan vasque, un plan de toilette en surface solide, un sol blanc, aucune cabine, un plan de toilette blanc, meuble-lavabo sur pied, un plafond à caissons et du papier peint.
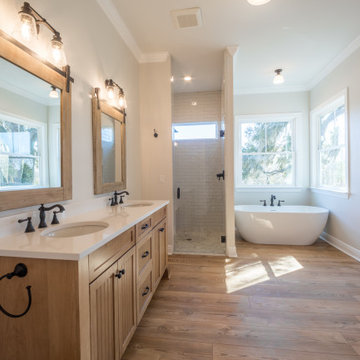
A custom bathroom with quartz countertops and a freestanding tub.
Idée de décoration pour une salle de bain principale champêtre de taille moyenne avec un placard à porte affleurante, des portes de placard marrons, une baignoire indépendante, une douche à l'italienne, WC séparés, un carrelage blanc, un carrelage en pâte de verre, un mur beige, un sol en vinyl, un lavabo encastré, un plan de toilette en quartz, un sol marron, aucune cabine, un plan de toilette blanc, des toilettes cachées, meuble double vasque et meuble-lavabo encastré.
Idée de décoration pour une salle de bain principale champêtre de taille moyenne avec un placard à porte affleurante, des portes de placard marrons, une baignoire indépendante, une douche à l'italienne, WC séparés, un carrelage blanc, un carrelage en pâte de verre, un mur beige, un sol en vinyl, un lavabo encastré, un plan de toilette en quartz, un sol marron, aucune cabine, un plan de toilette blanc, des toilettes cachées, meuble double vasque et meuble-lavabo encastré.
Idées déco de salles de bain avec un carrelage en pâte de verre et aucune cabine
7