Idées déco de salles de bain avec un carrelage en pâte de verre et aucune cabine
Trier par :
Budget
Trier par:Populaires du jour
41 - 60 sur 1 431 photos
1 sur 3
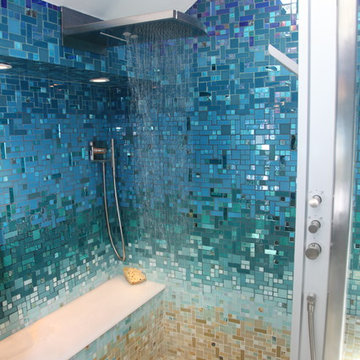
This completely custom bathroom is entirely covered in glass mosaic tiles! Except for the ceiling, we custom designed a glass mosaic hybrid from glossy glass tiles, ocean style bottle glass tiles, and mirrored tiles. This client had dreams of a Caribbean escape in their very own en suite, and we made their dreams come true! The top of the walls start with the deep blues of the ocean and then flow into teals and turquoises, light blues, and finally into the sandy colored floor. We can custom design and make anything you can dream of, including gradient blends of any color, like this one!

Master Bathroom remodel in North Fork vacation house. The marble tile floor flows straight through to the shower eliminating the need for a curb. A stationary glass panel keeps the water in and eliminates the need for a door. Glass tile on the walls compliments the marble on the floor while maintaining the modern feel of the space.

Idée de décoration pour une grande salle de bain principale design en bois foncé avec un placard à porte plane, une baignoire indépendante, une douche ouverte, un carrelage gris, un carrelage en pâte de verre, un mur vert, un sol en bois brun, un lavabo encastré, un plan de toilette en quartz, un sol marron, aucune cabine et un plan de toilette gris.
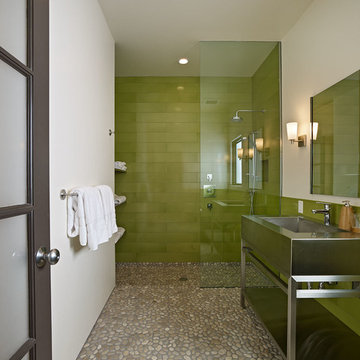
Bruce Damonte
Cette photo montre une salle de bain tendance avec un plan vasque, un placard sans porte, une douche ouverte, un carrelage vert, un carrelage en pâte de verre, un sol en galet et aucune cabine.
Cette photo montre une salle de bain tendance avec un plan vasque, un placard sans porte, une douche ouverte, un carrelage vert, un carrelage en pâte de verre, un sol en galet et aucune cabine.
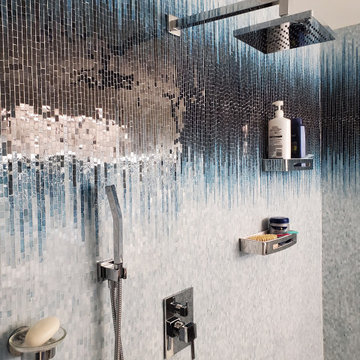
This Billie Ombré glass mosaic traces Holiday’s trademark melodic vocalizations along a wave of vibrant colored glass, creating an overall ombré effect. The Billie Collection includes Blue, which takes us from a glistening navy to a cool sky.
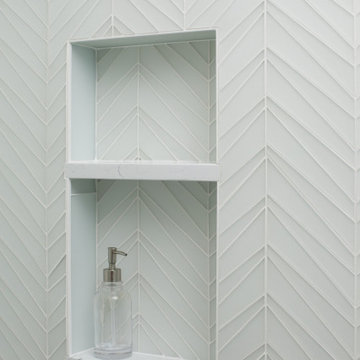
Continuing with the contemporary art theme seen throughout the home, this luxe master bathroom remodel was the second phase in a full condo remodel in NW Portland. Features such as colorful wallpaper, wall-mounted washlet toilet and sink faucet, floating vanity with strip lighting underneath, marble-look quartz counters, and large-format porcelain tile all make this small space feel much larger. For a touch of flair and function, the bathroom features a fun, hot pink sink faucet, strategically placed art niche, and custom cabinetry for optimal storage.
It was also important to our client to create a home where she could have accessibility while aging. We added features like a curb-less shower, shower seat, grab bars, and ample lighting so the space will continue to meet her needs for many years to come.
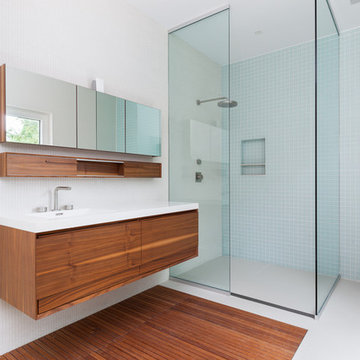
Exemple d'une salle de bain principale moderne en bois brun de taille moyenne avec un placard à porte plane, une douche d'angle, un carrelage bleu, un carrelage en pâte de verre, un mur blanc, un lavabo intégré, un plan de toilette en quartz modifié, un sol blanc, aucune cabine et un plan de toilette blanc.
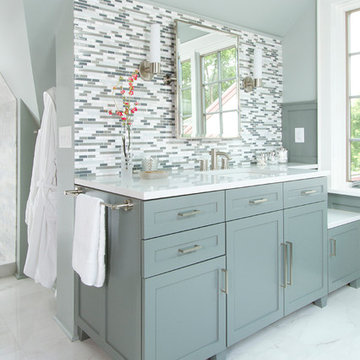
Custom vanity with built in bench and glass tile back splash.
Seth Both Photography.
Farrell and Sons Construction
Cette image montre une grande douche en alcôve principale traditionnelle avec un placard à porte plane, des portes de placard grises, une baignoire encastrée, WC à poser, un carrelage bleu, un carrelage en pâte de verre, un mur bleu, un sol en marbre, un lavabo encastré, un plan de toilette en quartz, un sol blanc et aucune cabine.
Cette image montre une grande douche en alcôve principale traditionnelle avec un placard à porte plane, des portes de placard grises, une baignoire encastrée, WC à poser, un carrelage bleu, un carrelage en pâte de verre, un mur bleu, un sol en marbre, un lavabo encastré, un plan de toilette en quartz, un sol blanc et aucune cabine.
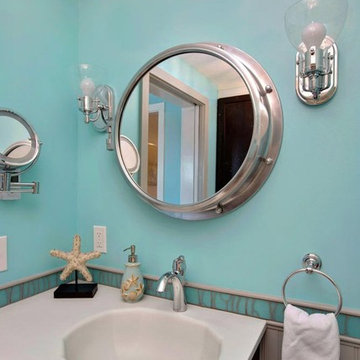
Cette image montre une salle d'eau marine en bois foncé de taille moyenne avec un placard à porte shaker, une douche ouverte, WC séparés, un carrelage bleu, un carrelage vert, un carrelage en pâte de verre, un mur vert, un sol en carrelage de céramique, un lavabo intégré, un plan de toilette en surface solide, un sol beige et aucune cabine.
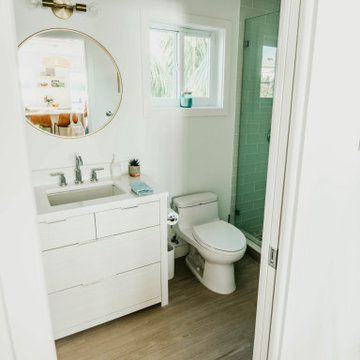
Modern Coastal style full bath on main floor.
Cette photo montre une petite salle de bain bord de mer avec un placard à porte plane, des portes de placard beiges, WC à poser, un carrelage vert, un carrelage en pâte de verre, un mur blanc, un sol en carrelage de porcelaine, un lavabo encastré, un plan de toilette en quartz modifié, un sol beige, aucune cabine, un plan de toilette blanc, meuble simple vasque et meuble-lavabo sur pied.
Cette photo montre une petite salle de bain bord de mer avec un placard à porte plane, des portes de placard beiges, WC à poser, un carrelage vert, un carrelage en pâte de verre, un mur blanc, un sol en carrelage de porcelaine, un lavabo encastré, un plan de toilette en quartz modifié, un sol beige, aucune cabine, un plan de toilette blanc, meuble simple vasque et meuble-lavabo sur pied.

Transitional style bathroom renovation with navy blue shower tiles, hexagon marble floor tiles, brass and marble double sink vanity and gold with navy blue wall paper
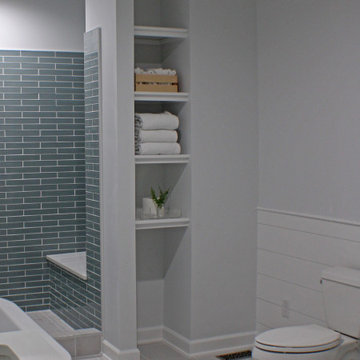
This contemporary bath design in Springfield is a relaxing retreat with a large shower, freestanding tub, and soothing color scheme. The custom alcove shower enclosure includes a Delta showerhead, recessed storage niche with glass shelves, and built-in shower bench. Stunning green glass wall tile from Lia turns this shower into an eye catching focal point. The American Standard freestanding bathtub pairs beautifully with an American Standard floor mounted tub filler faucet. The bathroom vanity is a Medallion Cabinetry white shaker style wall-mounted cabinet, which adds to the spa style atmosphere of this bathroom remodel. The vanity includes two Miseno rectangular undermount sinks with Miseno single lever faucets. The cabinetry is accented by Richelieu polished chrome hardware, as well as two round mirrors and vanity lights. The spacious design includes recessed shelves, perfect for storing spare linens or display items. This bathroom design is sure to be the ideal place to relax.

On the other side of the stairway is a dreamy basement bathroom that mixes classic furnishings with bold patterns. Green ceramic tile in the shower is both soothing and functional, while Cle Tile in a bold, yet timeless pattern draws the eye. Complimented by a vintage-style vanity from Restoration Hardware and classic gold faucets and finishes, this is a bathroom any guest would love.
The bathroom layout remained largely the same, but the space was expanded to allow for a more spacious walk-in shower and vanity by relocating the wall to include a sink area previously part of the adjoining mudroom. With minimal impact to the existing plumbing, this bathroom was transformed aesthetically to create the luxurious experience our homeowners sought. Ample hooks for guests and little extras add subtle glam to an otherwise functional space.
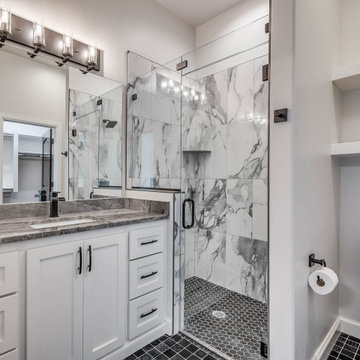
Farmhouse spare bathroom.
Cette photo montre une grande salle de bain nature avec des portes de placard blanches, un combiné douche/baignoire, un carrelage noir et blanc, un carrelage en pâte de verre, un mur beige, un sol en carrelage de porcelaine, un lavabo encastré, un plan de toilette en quartz, un sol blanc, aucune cabine, meuble simple vasque et meuble-lavabo sur pied.
Cette photo montre une grande salle de bain nature avec des portes de placard blanches, un combiné douche/baignoire, un carrelage noir et blanc, un carrelage en pâte de verre, un mur beige, un sol en carrelage de porcelaine, un lavabo encastré, un plan de toilette en quartz, un sol blanc, aucune cabine, meuble simple vasque et meuble-lavabo sur pied.
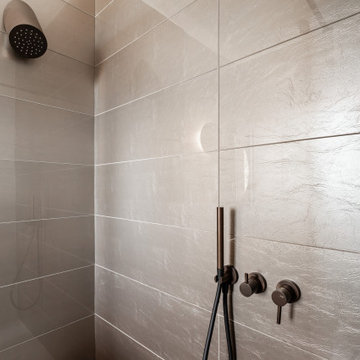
Réalisation d'une salle de bain principale minimaliste de taille moyenne avec une douche ouverte, un carrelage en pâte de verre, parquet foncé, un plan de toilette en marbre, aucune cabine, meuble simple vasque et meuble-lavabo suspendu.
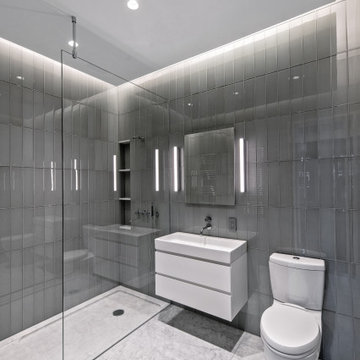
This Queen Anne style five story townhouse in Clinton Hill, Brooklyn is one of a pair that were built in 1887 by Charles Erhart, a co-founder of the Pfizer pharmaceutical company.
The brownstone façade was restored in an earlier renovation, which also included work to main living spaces. The scope for this new renovation phase was focused on restoring the stair hallways, gut renovating six bathrooms, a butler’s pantry, kitchenette, and work to the bedrooms and main kitchen. Work to the exterior of the house included replacing 18 windows with new energy efficient units, renovating a roof deck and restoring original windows.
In keeping with the Victorian approach to interior architecture, each of the primary rooms in the house has its own style and personality.
The Parlor is entirely white with detailed paneling and moldings throughout, the Drawing Room and Dining Room are lined with shellacked Oak paneling with leaded glass windows, and upstairs rooms are finished with unique colors or wallpapers to give each a distinct character.
The concept for new insertions was therefore to be inspired by existing idiosyncrasies rather than apply uniform modernity. Two bathrooms within the master suite both have stone slab walls and floors, but one is in white Carrara while the other is dark grey Graffiti marble. The other bathrooms employ either grey glass, Carrara mosaic or hexagonal Slate tiles, contrasted with either blackened or brushed stainless steel fixtures. The main kitchen and kitchenette have Carrara countertops and simple white lacquer cabinetry to compliment the historic details.
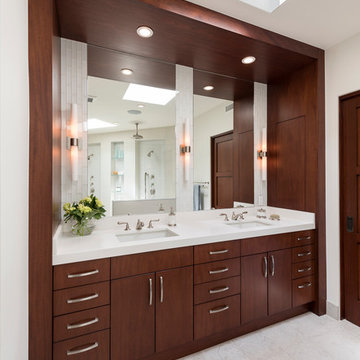
Aménagement d'une très grande salle de bain principale moderne en bois brun avec un placard à porte plane, une baignoire indépendante, un espace douche bain, WC séparés, un carrelage blanc, un carrelage en pâte de verre, un mur blanc, un sol en marbre, un lavabo encastré, un plan de toilette en quartz, un sol blanc et aucune cabine.
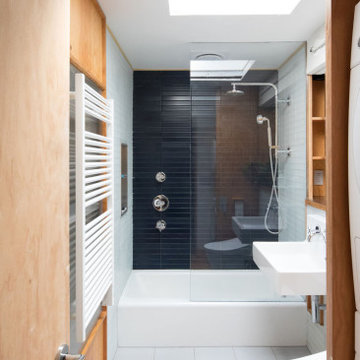
Bathroom renovation
Réalisation d'une petite salle de bain minimaliste avec un placard sans porte, des portes de placard blanches, une baignoire en alcôve, un combiné douche/baignoire, WC à poser, un carrelage bleu, un carrelage en pâte de verre, un mur bleu, un sol en carrelage de porcelaine, un lavabo suspendu, un sol gris, aucune cabine, buanderie, meuble simple vasque et meuble-lavabo suspendu.
Réalisation d'une petite salle de bain minimaliste avec un placard sans porte, des portes de placard blanches, une baignoire en alcôve, un combiné douche/baignoire, WC à poser, un carrelage bleu, un carrelage en pâte de verre, un mur bleu, un sol en carrelage de porcelaine, un lavabo suspendu, un sol gris, aucune cabine, buanderie, meuble simple vasque et meuble-lavabo suspendu.

Design objectives for this primary bathroom remodel included: Removing a dated corner shower and deck-mounted tub, creating more storage space, reworking the water closet entry, adding dual vanities and a curbless shower with tub to capture the view.
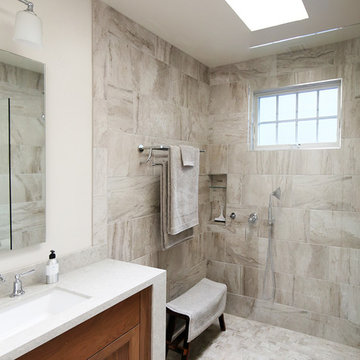
Idée de décoration pour une petite salle de bain design en bois brun pour enfant avec un placard avec porte à panneau encastré, une douche à l'italienne, WC à poser, un carrelage gris, un carrelage en pâte de verre, un mur blanc, un sol en carrelage de porcelaine, un lavabo encastré, un plan de toilette en quartz modifié, un sol gris, aucune cabine et un plan de toilette blanc.
Idées déco de salles de bain avec un carrelage en pâte de verre et aucune cabine
3