Idées déco de salles de bain avec un carrelage noir et un carrelage en pâte de verre
Trier par :
Budget
Trier par:Populaires du jour
1 - 20 sur 336 photos
1 sur 3
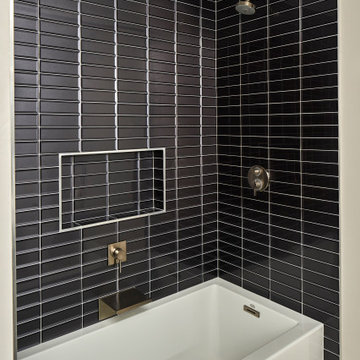
© Lassiter Photography | ReVisionCharlotte.com
Idées déco pour une salle de bain contemporaine de taille moyenne pour enfant avec une baignoire en alcôve, un combiné douche/baignoire, un carrelage noir, un carrelage en pâte de verre, un mur gris, un sol en carrelage de céramique, un sol blanc, une cabine de douche avec un rideau et une niche.
Idées déco pour une salle de bain contemporaine de taille moyenne pour enfant avec une baignoire en alcôve, un combiné douche/baignoire, un carrelage noir, un carrelage en pâte de verre, un mur gris, un sol en carrelage de céramique, un sol blanc, une cabine de douche avec un rideau et une niche.
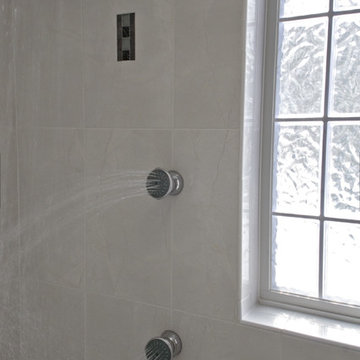
When Barry Miller of Simply Baths, Inc. first met with these Danbury, CT homeowners, they wanted to transform their 1950s master bathroom into a modern, luxurious space. To achieve the desired result, we eliminated a small linen closet in the hallway. Adding a mere 3 extra square feet of space allowed for a comfortable atmosphere and inspiring features. The new master bath boasts a roomy 6-by-3-foot shower stall with a dual showerhead and four body jets. A glass block window allows natural light into the space, and white pebble glass tiles accent the shower floor. Just an arm's length away, warm towels and a heated tile floor entice the homeowners.
A one-piece clear glass countertop and sink is beautifully accented by lighted candles beneath, and the iridescent black tile on one full wall with coordinating accent strips dramatically contrasts the white wall tile. The contemporary theme offers maximum comfort and functionality. Not only is the new master bath more efficient and luxurious, but visitors tell the homeowners it belongs in a resort.
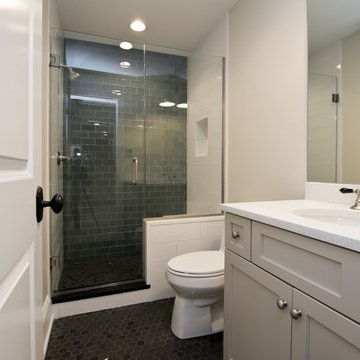
Aménagement d'une salle de bain principale classique de taille moyenne avec un placard avec porte à panneau encastré, des portes de placard grises, une douche d'angle, WC à poser, un mur gris, un lavabo encastré, un carrelage noir, un carrelage en pâte de verre, un sol en carrelage de terre cuite, un plan de toilette en quartz modifié, un sol noir, une cabine de douche à porte battante et un plan de toilette blanc.
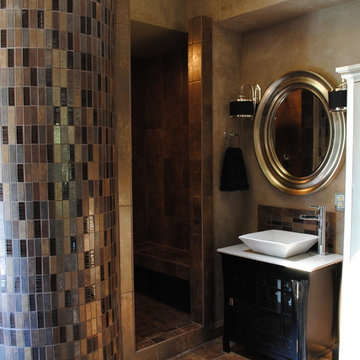
Cette image montre une salle de bain principale design de taille moyenne avec un placard à porte vitrée, des portes de placard noires, une douche ouverte, un carrelage beige, un carrelage noir, un carrelage bleu, un carrelage marron, un carrelage en pâte de verre, un mur beige, un sol en carrelage de céramique, une vasque et un plan de toilette en marbre.
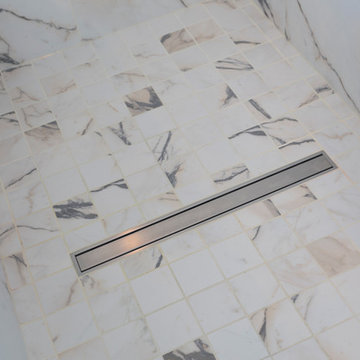
The client’s original bathroom was tidy but needed an upgrade and, “a spa like retreat,” were the words they used to describe their dream bathroom. The starting point -- striking floor to ceiling marble tile in clean white with charcoal accents. The marble adorns the shower floors, sides and ceiling as well as the main bathroom floor, tub surround and step. A full height contrasting charcoal glass backsplash behind the vanity and mirror adds depth and class to this spacious sanctuary, plus it’s smooth, glossy finish is as strong as any natural stone and is resistant to scratches. The shower boasts a convenient built in shower locker, an easy slide adjustable shower head, sleek and modern stainless steel linear floor drains and a frameless glass shower door for a seamless finish. The vanity is complete with his and hers sinks, new modern fixtures and the finishing touch, a dual flush energy efficient toilet.

Idée de décoration pour une salle d'eau design en bois foncé de taille moyenne avec un placard à porte plane, une baignoire en alcôve, un combiné douche/baignoire, un carrelage noir, un carrelage gris, un carrelage blanc, un carrelage en pâte de verre, un mur blanc, un sol en carrelage de porcelaine, un lavabo encastré, un plan de toilette en quartz modifié, un sol noir, une cabine de douche à porte battante et un plan de toilette blanc.
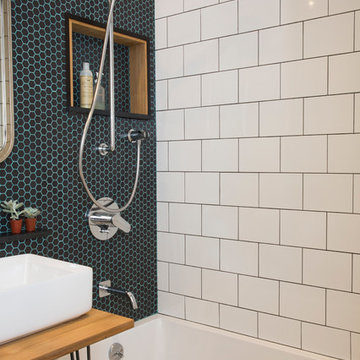
Photo Credit: Katie Suellentrop
Exemple d'une petite salle de bain principale chic avec une baignoire posée, WC suspendus, un carrelage noir, un carrelage en pâte de verre, un mur noir, un sol en carrelage de terre cuite et une vasque.
Exemple d'une petite salle de bain principale chic avec une baignoire posée, WC suspendus, un carrelage noir, un carrelage en pâte de verre, un mur noir, un sol en carrelage de terre cuite et une vasque.
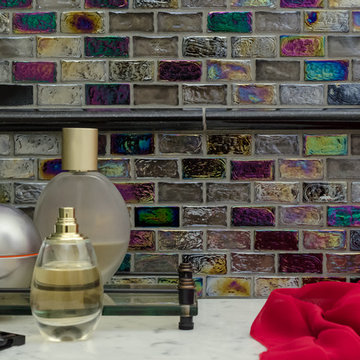
Iridescent Glass Mosaic Tile Black Blend 1x2 is face mounted on a 12 inches by 12 inches clear tape sheet for an easy installation. Each individual tile chip is 8mm thick. Iridescent glass tiles reflect the light and create a focal point, providing a great design aesthetic. This mosaic tile is suitable for swimming pool, Jacuzzi, water feature, spa, kitchen backsplash, bathroom, shower walls, and fireplace surrounds.
Photo Credits: The Rebel Idea, Inc
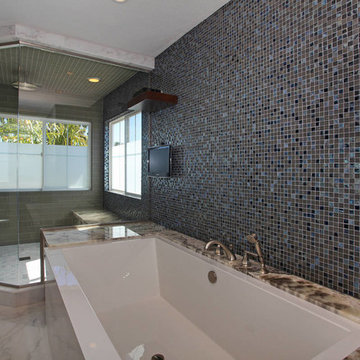
Cette image montre une grande salle de bain principale minimaliste avec une baignoire indépendante, une douche d'angle, un carrelage noir, un carrelage bleu, un carrelage en pâte de verre, un mur bleu, un sol en marbre, un sol blanc et une cabine de douche à porte battante.
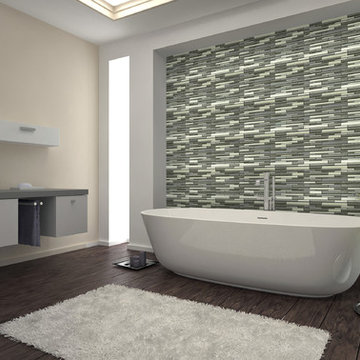
COLOR APPEAL | STRATEGIES | Photo features Silver Intention in structured railroad mosaic on the wall. | Additional colors available: Metal Methods, Copper Concepts, Bronze Benefits, and Taupe Tactics
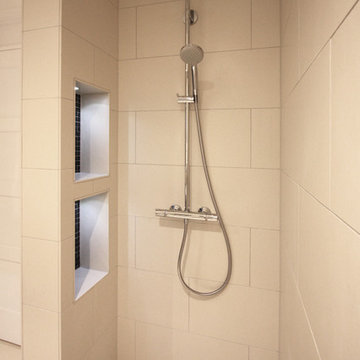
The drencher shower wet area with a small stud wall and storage alcoves with lighting.
Idée de décoration pour une petite salle d'eau design avec un placard en trompe-l'oeil, des portes de placard noires, une douche ouverte, WC à poser, un carrelage noir, un carrelage en pâte de verre, un mur blanc, un sol en carrelage de porcelaine et un plan de toilette en carrelage.
Idée de décoration pour une petite salle d'eau design avec un placard en trompe-l'oeil, des portes de placard noires, une douche ouverte, WC à poser, un carrelage noir, un carrelage en pâte de verre, un mur blanc, un sol en carrelage de porcelaine et un plan de toilette en carrelage.
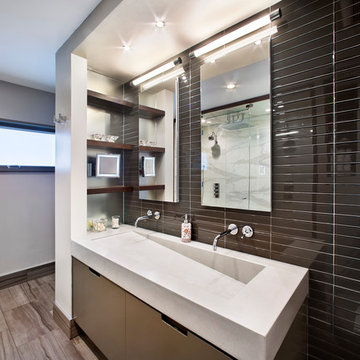
David Joseph
Cette image montre une salle de bain principale design de taille moyenne avec un placard à porte plane, des portes de placard beiges, un carrelage noir, un carrelage en pâte de verre, un mur blanc, un sol en carrelage de porcelaine, un lavabo intégré et un plan de toilette en quartz modifié.
Cette image montre une salle de bain principale design de taille moyenne avec un placard à porte plane, des portes de placard beiges, un carrelage noir, un carrelage en pâte de verre, un mur blanc, un sol en carrelage de porcelaine, un lavabo intégré et un plan de toilette en quartz modifié.
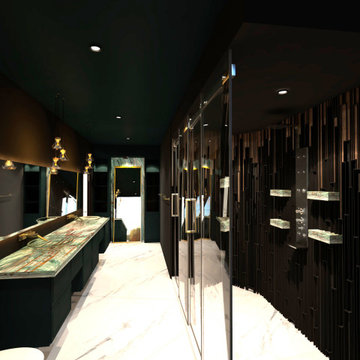
The black walls and ceilings adorned with a deep emerald green vanity and built in storage with copper accents creates a mysterious and sophisticated master bath, perfect for a bachelor or anyone looking for a masculine master bathroom!
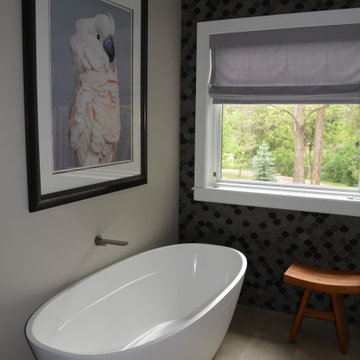
Cette photo montre une douche en alcôve principale moderne de taille moyenne avec un placard à porte plane, des portes de placard grises, une baignoire indépendante, WC à poser, un carrelage noir, un carrelage en pâte de verre, un sol en carrelage de céramique, un lavabo intégré, un plan de toilette en surface solide, un sol gris, une cabine de douche à porte battante, un plan de toilette blanc, un banc de douche, meuble double vasque et meuble-lavabo suspendu.
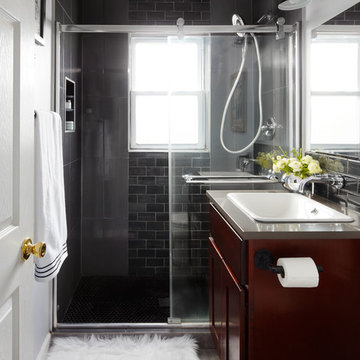
Dustin Halleck
Inspiration pour une salle de bain urbaine en bois foncé avec un placard en trompe-l'oeil, une douche ouverte, WC séparés, un carrelage noir, un carrelage en pâte de verre, un mur gris, un sol en carrelage de porcelaine, un lavabo posé et un plan de toilette en béton.
Inspiration pour une salle de bain urbaine en bois foncé avec un placard en trompe-l'oeil, une douche ouverte, WC séparés, un carrelage noir, un carrelage en pâte de verre, un mur gris, un sol en carrelage de porcelaine, un lavabo posé et un plan de toilette en béton.
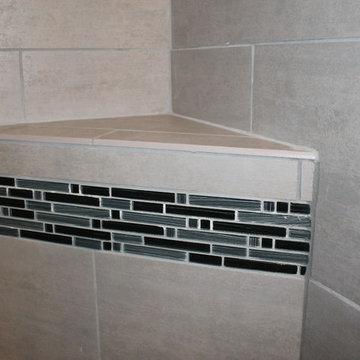
Idées déco pour une petite salle de bain contemporaine en bois foncé avec un placard à porte shaker, WC à poser, un carrelage noir, un carrelage bleu, un carrelage en pâte de verre, un mur beige, un sol en ardoise, un lavabo encastré, un plan de toilette en marbre, un sol noir et une cabine de douche à porte battante.
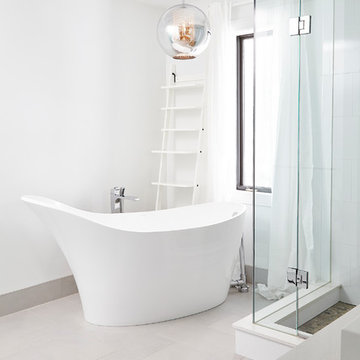
BiglarKinyan Design - Toronto
Idées déco pour une salle de bain principale rétro en bois brun avec un placard à porte plane, une baignoire indépendante, une douche d'angle, WC séparés, un carrelage noir, un carrelage en pâte de verre, un mur blanc, un sol en carrelage de porcelaine, une grande vasque et un plan de toilette en quartz modifié.
Idées déco pour une salle de bain principale rétro en bois brun avec un placard à porte plane, une baignoire indépendante, une douche d'angle, WC séparés, un carrelage noir, un carrelage en pâte de verre, un mur blanc, un sol en carrelage de porcelaine, une grande vasque et un plan de toilette en quartz modifié.
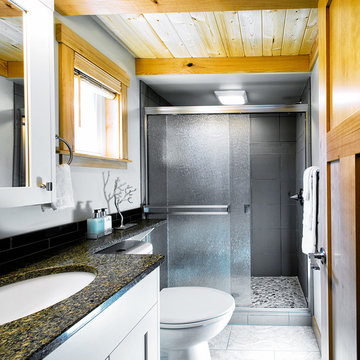
Diane Padys Photography
Idées déco pour une petite salle de bain craftsman avec un lavabo encastré, un placard à porte shaker, des portes de placard blanches, un plan de toilette en quartz modifié, WC à poser, un carrelage noir, un carrelage en pâte de verre, un mur gris et un sol en carrelage de porcelaine.
Idées déco pour une petite salle de bain craftsman avec un lavabo encastré, un placard à porte shaker, des portes de placard blanches, un plan de toilette en quartz modifié, WC à poser, un carrelage noir, un carrelage en pâte de verre, un mur gris et un sol en carrelage de porcelaine.
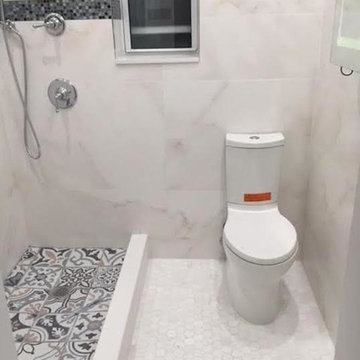
Aménagement d'une petite salle d'eau classique avec une douche à l'italienne, WC à poser, un carrelage noir, un carrelage en pâte de verre, un mur blanc, un sol en marbre, un sol blanc et aucune cabine.
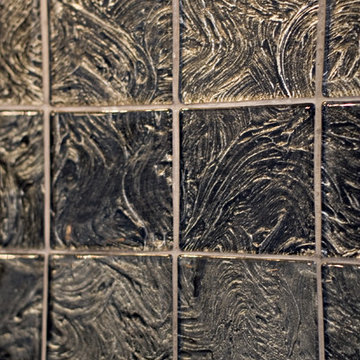
When Barry Miller of Simply Baths, Inc. first met with these Danbury, CT homeowners, they wanted to transform their 1950s master bathroom into a modern, luxurious space. To achieve the desired result, we eliminated a small linen closet in the hallway. Adding a mere 3 extra square feet of space allowed for a comfortable atmosphere and inspiring features. The new master bath boasts a roomy 6-by-3-foot shower stall with a dual showerhead and four body jets. A glass block window allows natural light into the space, and white pebble glass tiles accent the shower floor. Just an arm's length away, warm towels and a heated tile floor entice the homeowners.
A one-piece clear glass countertop and sink is beautifully accented by lighted candles beneath, and the iridescent black tile on one full wall with coordinating accent strips dramatically contrasts the white wall tile. The contemporary theme offers maximum comfort and functionality. Not only is the new master bath more efficient and luxurious, but visitors tell the homeowners it belongs in a resort.
Idées déco de salles de bain avec un carrelage noir et un carrelage en pâte de verre
1