Idées déco de salles de bain avec un carrelage gris et un mur vert
Trier par :
Budget
Trier par:Populaires du jour
181 - 200 sur 2 522 photos
1 sur 3
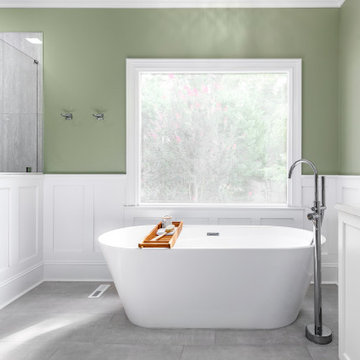
A white 66" freestanding tub takes up less physical and visual space than the previous built-in tub and allowed for an expanded shower. The original layout had the sinks on opposite sides of the room. Joining the sinks in a single vanity over 8' allowed the space for a huge linen closet. Custom wainscoting keeps the traditional feel of the rest of the home
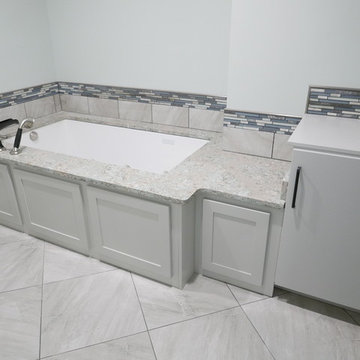
New under-mount Mirabelle 66' x 36" whirlpool/air tub, Cambria Kelvingrove quartz countertop, custom hamper cabinet, Top Knobs cabinet hardware, Manhattan Sky 20" x 20" porcelain tile laid in a diagonal pattern on the floor, 13" x 13" laid around the perimeter of the tub with Cathedral Waterfall linear accent band tile with Schluter edging.
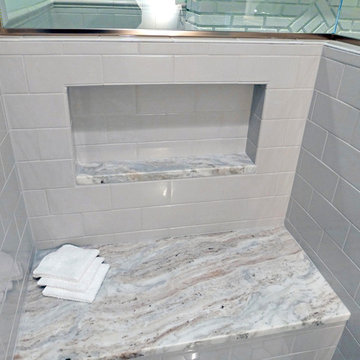
Stepping into the shower, you’d see the shower bench with a horizontal niche. The bench is Fantasy Brown Quartzite, which is a natural stone product.
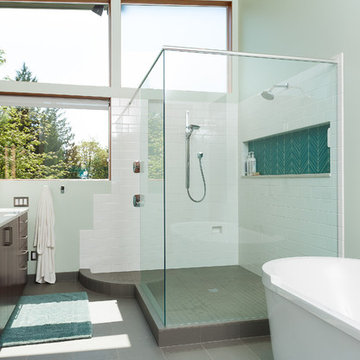
View of walk in shower with large recessed shower niche with glass tile. Peak at the free-standing tub.
Idées déco pour une grande salle de bain principale rétro en bois foncé avec un placard à porte plane, une baignoire indépendante, une douche ouverte, WC à poser, un carrelage gris, des carreaux de porcelaine, un mur vert, un sol en carrelage de porcelaine, un lavabo encastré et un plan de toilette en quartz.
Idées déco pour une grande salle de bain principale rétro en bois foncé avec un placard à porte plane, une baignoire indépendante, une douche ouverte, WC à poser, un carrelage gris, des carreaux de porcelaine, un mur vert, un sol en carrelage de porcelaine, un lavabo encastré et un plan de toilette en quartz.
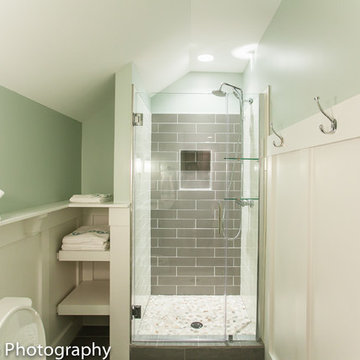
Attic space converted to kids bedroom and bath
Dan Xiao photography
Cette photo montre une petite douche en alcôve craftsman avec un mur vert, un sol en carrelage de porcelaine, un lavabo encastré, un plan de toilette en marbre, WC séparés, un carrelage gris et des carreaux de porcelaine.
Cette photo montre une petite douche en alcôve craftsman avec un mur vert, un sol en carrelage de porcelaine, un lavabo encastré, un plan de toilette en marbre, WC séparés, un carrelage gris et des carreaux de porcelaine.
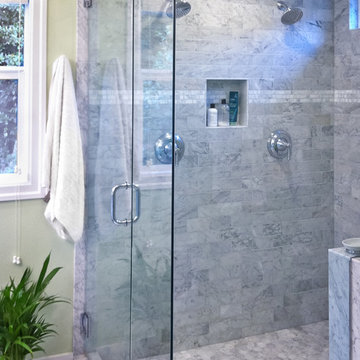
Solid marble double shower floor to ceiling.
Inspiration pour une salle de bain principale craftsman avec des portes de placard blanches, un plan de toilette en granite, une douche double, un carrelage gris, un carrelage de pierre, un lavabo encastré, un placard en trompe-l'oeil, un mur vert et un sol en marbre.
Inspiration pour une salle de bain principale craftsman avec des portes de placard blanches, un plan de toilette en granite, une douche double, un carrelage gris, un carrelage de pierre, un lavabo encastré, un placard en trompe-l'oeil, un mur vert et un sol en marbre.
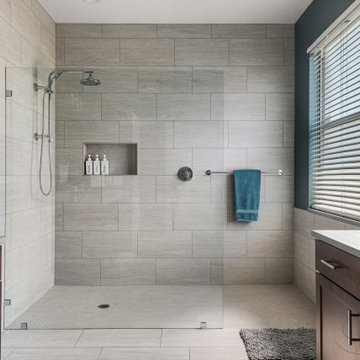
Inspiration pour une salle de bain traditionnelle en bois brun avec un placard à porte shaker, une douche à l'italienne, WC séparés, un carrelage gris, des carreaux de porcelaine, un mur vert, un sol en carrelage de porcelaine, un lavabo encastré, un plan de toilette en quartz modifié, un sol gris, aucune cabine, un plan de toilette gris, une niche et meuble double vasque.
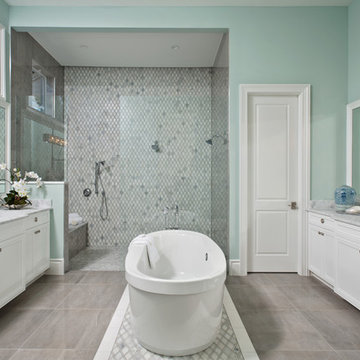
Réalisation d'une grande salle de bain principale tradition avec un placard avec porte à panneau encastré, des portes de placard blanches, une baignoire indépendante, une douche double, un carrelage gris, un mur vert, aucune cabine et un plan de toilette gris.
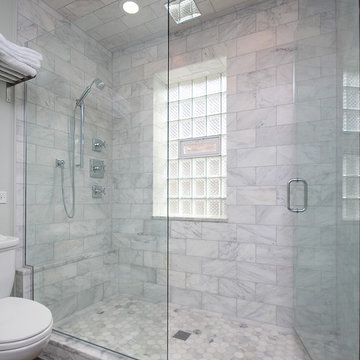
Paula Boyle Photography
Inspiration pour une grande douche en alcôve principale traditionnelle avec un lavabo encastré, un placard avec porte à panneau surélevé, des portes de placard blanches, un plan de toilette en marbre, WC séparés, un carrelage gris, un carrelage de pierre, un mur vert et parquet foncé.
Inspiration pour une grande douche en alcôve principale traditionnelle avec un lavabo encastré, un placard avec porte à panneau surélevé, des portes de placard blanches, un plan de toilette en marbre, WC séparés, un carrelage gris, un carrelage de pierre, un mur vert et parquet foncé.
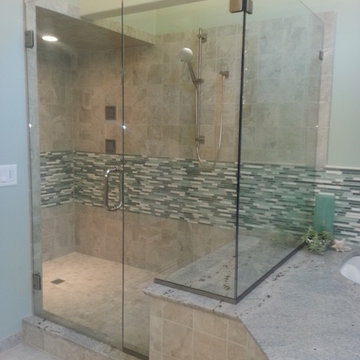
A large walk-in shower with glass shower doors and a beautiful mixture of large and matchstick tile offers a clean, luxurious escape within your home. This modern bathroom design also features a large corner tub for relaxing days at home.
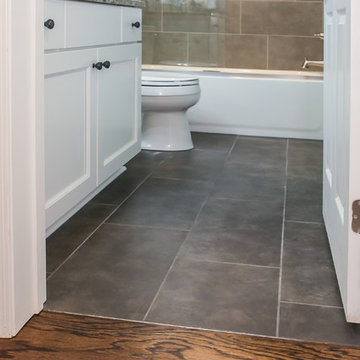
Basement bathroom remodel with granite countertop, white cabinet, and concrete tiles
Idées déco pour une salle de bain contemporaine de taille moyenne avec un placard avec porte à panneau encastré, des portes de placard blanches, une baignoire en alcôve, WC séparés, un carrelage gris, des carreaux de béton, un mur vert, carreaux de ciment au sol, un lavabo encastré, un plan de toilette en granite, un sol gris, une cabine de douche à porte coulissante et un plan de toilette gris.
Idées déco pour une salle de bain contemporaine de taille moyenne avec un placard avec porte à panneau encastré, des portes de placard blanches, une baignoire en alcôve, WC séparés, un carrelage gris, des carreaux de béton, un mur vert, carreaux de ciment au sol, un lavabo encastré, un plan de toilette en granite, un sol gris, une cabine de douche à porte coulissante et un plan de toilette gris.
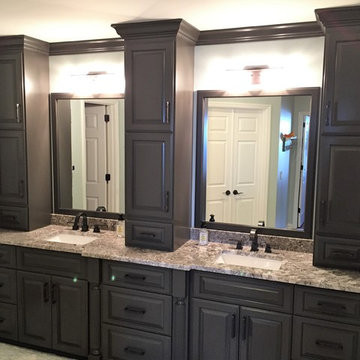
Réalisation d'une salle de bain principale tradition de taille moyenne avec un sol en carrelage de porcelaine, un lavabo encastré, un sol gris, une cabine de douche à porte battante, un placard avec porte à panneau surélevé, des portes de placard marrons, une douche d'angle, un carrelage gris, des carreaux de porcelaine, un mur vert et un plan de toilette en granite.
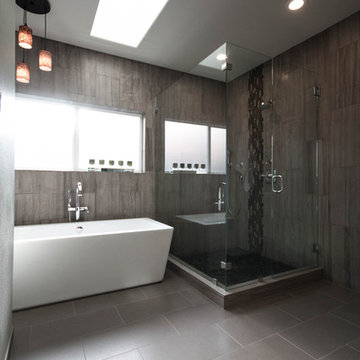
Interior Design work performed by Design By Eric G
Cette photo montre une grande salle de bain principale tendance avec un placard avec porte à panneau encastré, des portes de placard marrons, une baignoire indépendante, une douche double, WC séparés, un carrelage gris, des carreaux de céramique, un mur vert, un sol en carrelage de porcelaine, un lavabo encastré et un plan de toilette en quartz modifié.
Cette photo montre une grande salle de bain principale tendance avec un placard avec porte à panneau encastré, des portes de placard marrons, une baignoire indépendante, une douche double, WC séparés, un carrelage gris, des carreaux de céramique, un mur vert, un sol en carrelage de porcelaine, un lavabo encastré et un plan de toilette en quartz modifié.
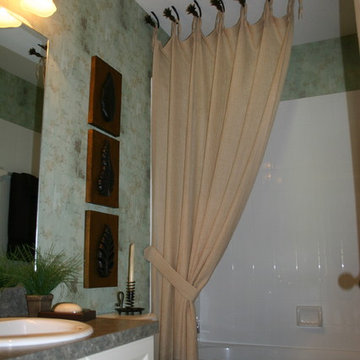
Custom designed lined fabric shower curtain hung from the ceiling on decorative hooks.
Aménagement d'une salle de bain principale classique de taille moyenne avec un placard avec porte à panneau surélevé, des portes de placard blanches, une baignoire d'angle, une douche ouverte, WC à poser, un carrelage noir, un carrelage gris, un carrelage blanc, un mur vert, parquet foncé, un lavabo posé, un plan de toilette en granite et aucune cabine.
Aménagement d'une salle de bain principale classique de taille moyenne avec un placard avec porte à panneau surélevé, des portes de placard blanches, une baignoire d'angle, une douche ouverte, WC à poser, un carrelage noir, un carrelage gris, un carrelage blanc, un mur vert, parquet foncé, un lavabo posé, un plan de toilette en granite et aucune cabine.
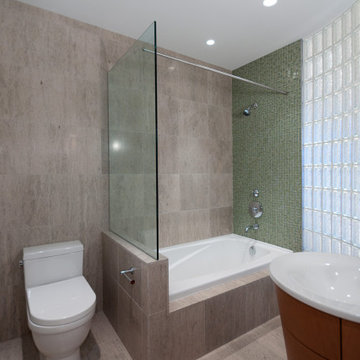
bathroom
Idées déco pour une grande douche en alcôve contemporaine en bois brun pour enfant avec un placard à porte plane, une baignoire en alcôve, WC suspendus, un carrelage gris, un carrelage en pâte de verre, un mur vert, un sol en carrelage de porcelaine, une vasque, un plan de toilette en quartz modifié, un sol gris, aucune cabine, un plan de toilette blanc, meuble simple vasque, meuble-lavabo sur pied et un plafond voûté.
Idées déco pour une grande douche en alcôve contemporaine en bois brun pour enfant avec un placard à porte plane, une baignoire en alcôve, WC suspendus, un carrelage gris, un carrelage en pâte de verre, un mur vert, un sol en carrelage de porcelaine, une vasque, un plan de toilette en quartz modifié, un sol gris, aucune cabine, un plan de toilette blanc, meuble simple vasque, meuble-lavabo sur pied et un plafond voûté.
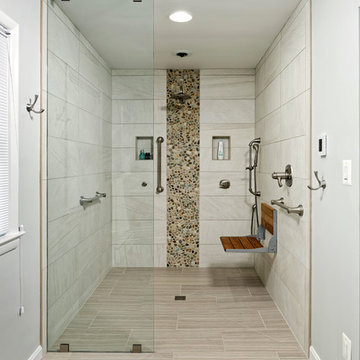
This aging in place shower was designed to invoke a spa feel while offering the homeowner safety features throughout such as the grab bars and folding teak shower seat.
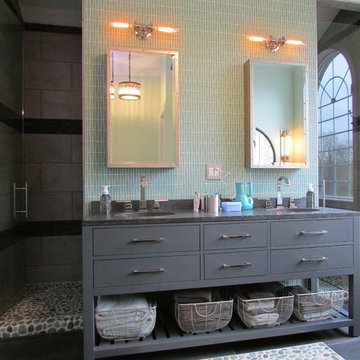
Cette photo montre une grande salle de bain principale chic avec un placard à porte plane, des portes de placard grises, une douche double, un carrelage gris, un mur vert, un sol en ardoise, un lavabo intégré et un plan de toilette en béton.
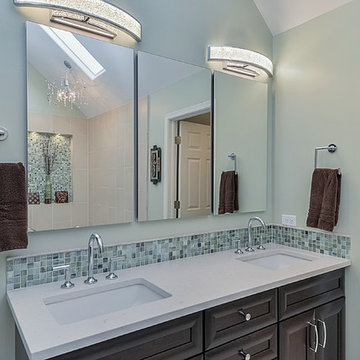
Portraits of Home by Rachael Ormond
Cette photo montre une grande salle de bain en bois foncé avec une baignoire posée, WC séparés, un carrelage gris, des carreaux de porcelaine, un mur vert, un sol en carrelage de porcelaine, un lavabo encastré et un plan de toilette en quartz modifié.
Cette photo montre une grande salle de bain en bois foncé avec une baignoire posée, WC séparés, un carrelage gris, des carreaux de porcelaine, un mur vert, un sol en carrelage de porcelaine, un lavabo encastré et un plan de toilette en quartz modifié.
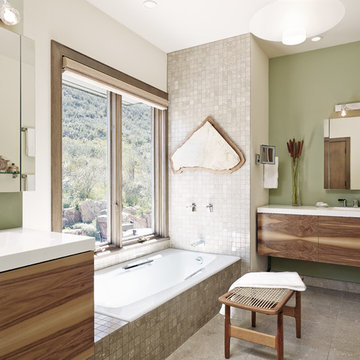
Shawn O'Connor
Idées déco pour une douche en alcôve principale contemporaine en bois foncé de taille moyenne avec un lavabo intégré, un placard à porte plane, un plan de toilette en surface solide, une baignoire posée, un carrelage gris, un carrelage de pierre, un mur vert, un sol en calcaire, un sol gris et une cabine de douche à porte battante.
Idées déco pour une douche en alcôve principale contemporaine en bois foncé de taille moyenne avec un lavabo intégré, un placard à porte plane, un plan de toilette en surface solide, une baignoire posée, un carrelage gris, un carrelage de pierre, un mur vert, un sol en calcaire, un sol gris et une cabine de douche à porte battante.
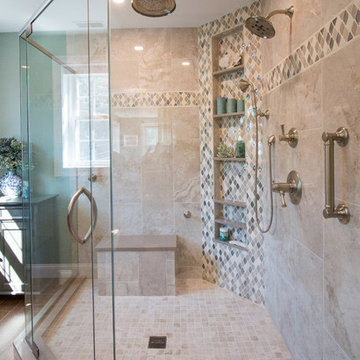
This bathroom remodel was designed by Lindsay from our Windham Showroom. This remodel feature Caesarstone quartz countertops w/ Tuscan Dawn color and standard edge. The customer kept their original cabinet they had previously. It also features 12”x24”Anatolia Ottomano Ivory shower walls and Anatolia 6”x24” bath floor. The bath wall accents include blanc ET beige 2” raindrop and flatliner Amond ¼”x6” (top & bottom of accent). Other features include Brizo Brushed Nickel faucets and other plumbing fixtures and Amerock hardware Revitalized brushed nickel knobs and handles.
Idées déco de salles de bain avec un carrelage gris et un mur vert
10