Idées déco de salles de bain avec un carrelage gris et un mur vert
Trier par :
Budget
Trier par:Populaires du jour
101 - 120 sur 2 500 photos
1 sur 3
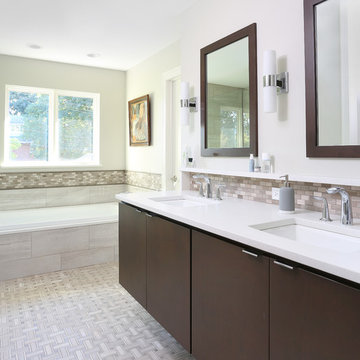
This modern master bathroom has plenty of practical features. This includes a low-maintenance, Caesar Stone countertop and a shelf to place toiletries . A dark vanity with slab style doors also offers plenty of storage.
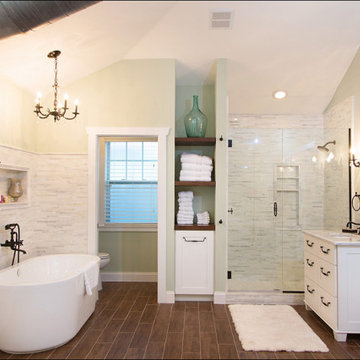
Cette image montre une grande douche en alcôve principale traditionnelle avec un placard à porte shaker, des portes de placard blanches, une baignoire indépendante, WC séparés, un carrelage gris, des carreaux en allumettes, un mur vert, parquet foncé, un lavabo encastré, un sol marron, une cabine de douche à porte battante et un plan de toilette gris.
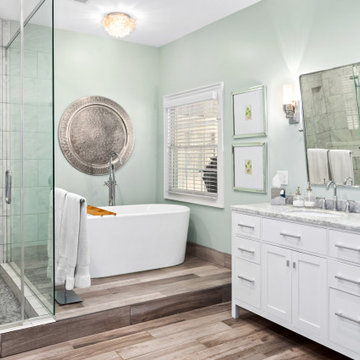
Cette image montre une salle de bain design avec un placard à porte shaker, des portes de placard blanches, une baignoire indépendante, une douche d'angle, un carrelage gris, un mur vert, un lavabo encastré, un sol marron, une cabine de douche à porte battante et un plan de toilette gris.
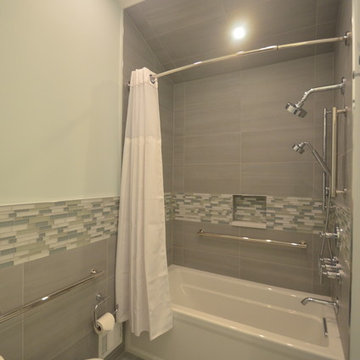
Contemporary bathroom with streamlined, minimalist choices. Sleek white tub, toilet and sink with white sink and floating vanity. Shower, tub and hand shower fixtures with grab bars, custom niche and extra deep tub. Plenty of lighting; recessed, vertical sconces, and vent light fan. A spa retreat with soothing theme.
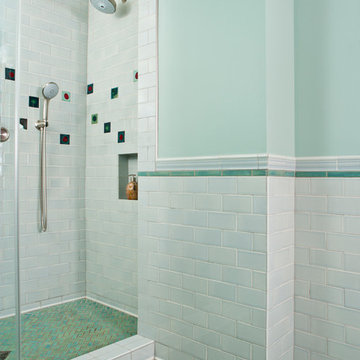
Idée de décoration pour une grande salle de bain principale vintage avec une douche double, un carrelage gris, des carreaux de céramique, un mur vert, un sol en carrelage de terre cuite, WC séparés, un sol bleu et aucune cabine.
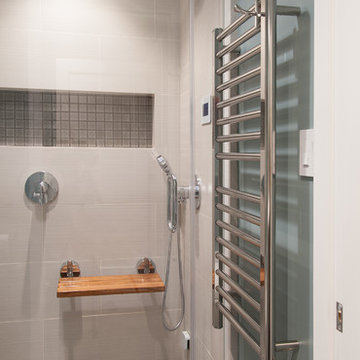
Arnona Oren
Inspiration pour un petit sauna minimaliste en bois brun avec un lavabo encastré, un placard à porte plane, un plan de toilette en quartz modifié, WC à poser, un carrelage gris, des carreaux de porcelaine, un mur vert et un sol en carrelage de porcelaine.
Inspiration pour un petit sauna minimaliste en bois brun avec un lavabo encastré, un placard à porte plane, un plan de toilette en quartz modifié, WC à poser, un carrelage gris, des carreaux de porcelaine, un mur vert et un sol en carrelage de porcelaine.
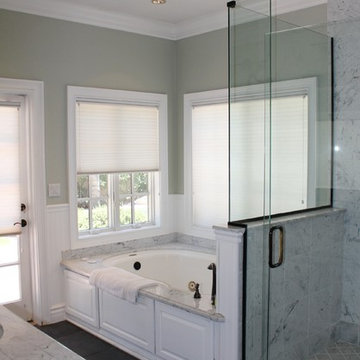
Gene Montemore
Cette image montre une douche en alcôve principale traditionnelle de taille moyenne avec un lavabo encastré, un placard à porte shaker, des portes de placard blanches, un plan de toilette en marbre, une baignoire posée, WC séparés, un carrelage gris, un mur vert et un sol en ardoise.
Cette image montre une douche en alcôve principale traditionnelle de taille moyenne avec un lavabo encastré, un placard à porte shaker, des portes de placard blanches, un plan de toilette en marbre, une baignoire posée, WC séparés, un carrelage gris, un mur vert et un sol en ardoise.
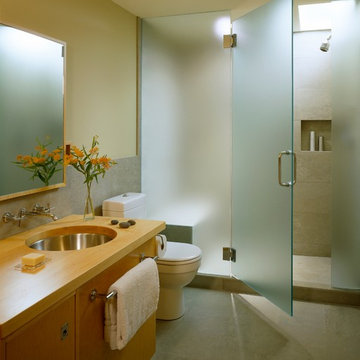
The second floor Jack-and-Jill bathroom shared between two bedrooms borrows light from the high ceilings of the adjacent vaulted space. The shower area is lit from above and washes the entire back wall with natural light in bathroom without any exterior windows. The etched glass shower panel becomes a luminous wall.
Eric Reinholdt - Project Architect/Lead Designer with Elliott, Elliott, Norelius Architecture
Photo: Brian Vanden Brink
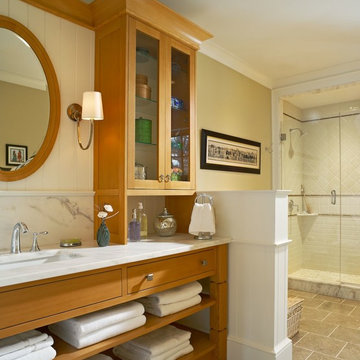
Photographer: Jim Westphalen, Westphalen Photography
Interior Designer: Cecilia Redmond, Redmond Interior Design
Idées déco pour une grande douche en alcôve classique en bois clair pour enfant avec un placard sans porte, un carrelage gris, des carreaux de céramique, un mur vert, un sol en ardoise, un lavabo encastré et un plan de toilette en marbre.
Idées déco pour une grande douche en alcôve classique en bois clair pour enfant avec un placard sans porte, un carrelage gris, des carreaux de céramique, un mur vert, un sol en ardoise, un lavabo encastré et un plan de toilette en marbre.

The master bathroom space, with a large custom tile shower with frame less glass and storage niches, double vanity and toilet with linen storage alongside it.
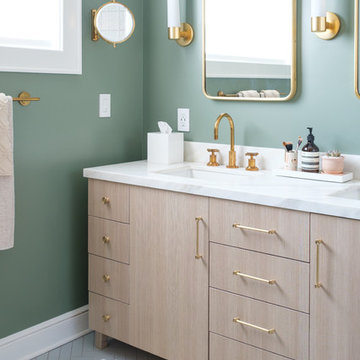
Designed by Gina Rachelle Design
Photography by Max Maloney
Cette image montre une salle de bain principale en bois clair de taille moyenne avec un placard à porte plane, un carrelage gris, un mur vert, un lavabo encastré, un plan de toilette en marbre et un sol gris.
Cette image montre une salle de bain principale en bois clair de taille moyenne avec un placard à porte plane, un carrelage gris, un mur vert, un lavabo encastré, un plan de toilette en marbre et un sol gris.
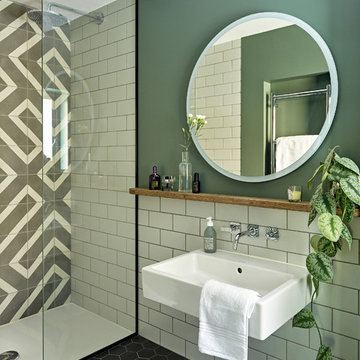
This ensuite bathroom was completely remodelled. What was a dank, dark, badly designed small space, became a serene sancturary for the clients, with a walk in shower and raised roof to bring yet more light and space to the surroundings
Photography by Nick Smith
toiletries courtesy of Aria
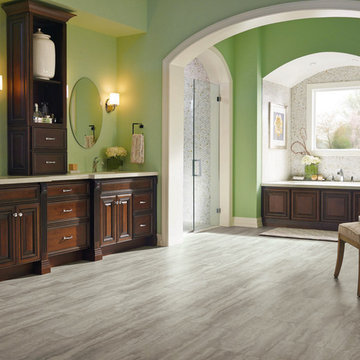
Inspiration pour une grande douche en alcôve principale traditionnelle en bois foncé avec un placard avec porte à panneau surélevé, une baignoire encastrée, un carrelage gris, un carrelage blanc, des carreaux de céramique, un mur vert, un sol en vinyl, un lavabo encastré et un plan de toilette en surface solide.
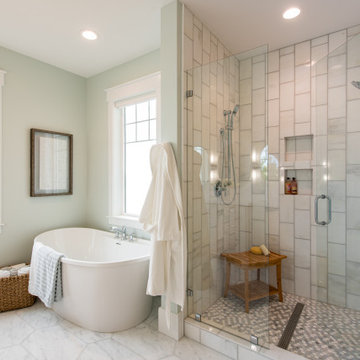
Idée de décoration pour une grande douche en alcôve principale tradition avec une baignoire indépendante, un carrelage gris, un mur vert, un sol gris, une cabine de douche à porte battante, un placard à porte shaker, des portes de placard grises, un lavabo encastré, un plan de toilette en quartz, un plan de toilette blanc, une niche, un banc de douche, meuble double vasque et meuble-lavabo encastré.

Réalisation d'une grande salle de bain principale tradition avec des portes de placard grises, une baignoire indépendante, un carrelage gris, un sol gris, un placard à porte shaker, une douche d'angle, du carrelage en marbre, un mur vert, un sol en marbre, un plan de toilette en quartz modifié et une cabine de douche à porte battante.
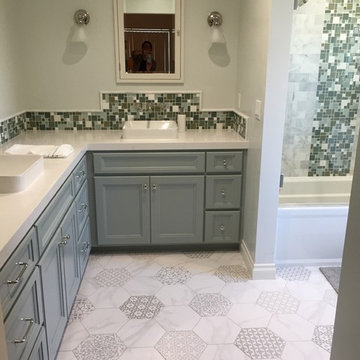
Inspired by Cape Cod styling, these Irvine homeowners needed to optimize their Master Bathroom. By adding a second sink & oodles of storage (the mirrors are even recessed cabinets) functionality is increased & what a beautiful space to begin the day!
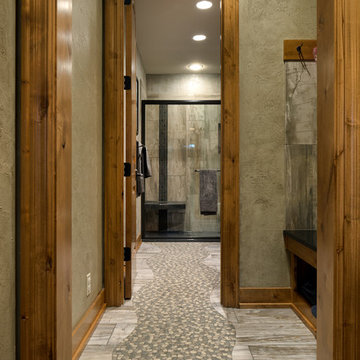
This comfortable, yet gorgeous, family home combines top quality building and technological features with all of the elements a growing family needs. Between the plentiful, made-for-them custom features, and a spacious, open floorplan, this family can relax and enjoy living in their beautiful dream home for years to come.
Photos by Thompson Photography
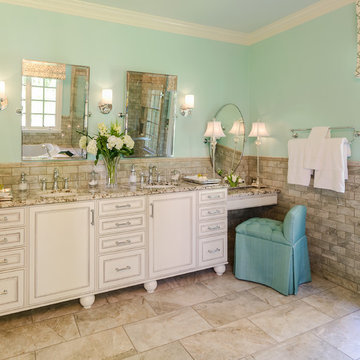
John Magor
Cette photo montre une grande salle de bain principale chic avec un lavabo encastré, un placard à porte plane, des portes de placard blanches, un plan de toilette en granite, une baignoire posée, une douche à l'italienne, WC séparés, un carrelage gris, mosaïque, un mur vert et un sol en carrelage de porcelaine.
Cette photo montre une grande salle de bain principale chic avec un lavabo encastré, un placard à porte plane, des portes de placard blanches, un plan de toilette en granite, une baignoire posée, une douche à l'italienne, WC séparés, un carrelage gris, mosaïque, un mur vert et un sol en carrelage de porcelaine.
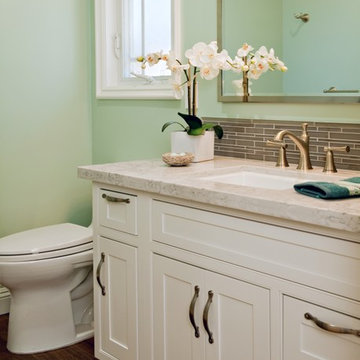
Idées déco pour une petite salle de bain classique avec un lavabo encastré, un placard à porte affleurante, des portes de placard blanches, un plan de toilette en quartz modifié, WC à poser, un carrelage gris, un mur vert et un sol en carrelage de porcelaine.
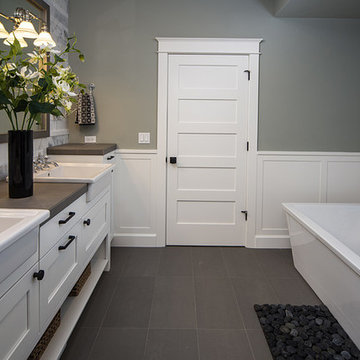
Idée de décoration pour une salle de bain principale tradition avec un lavabo intégré, un placard avec porte à panneau encastré, des portes de placard blanches, un plan de toilette en carrelage, une douche à l'italienne, un carrelage gris, des carreaux de porcelaine, un mur vert et un sol en carrelage de céramique.
Idées déco de salles de bain avec un carrelage gris et un mur vert
6