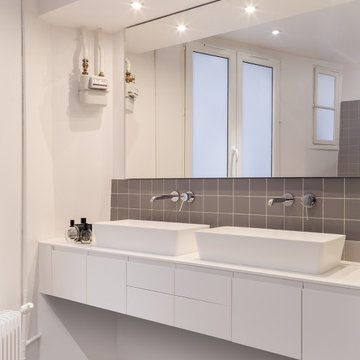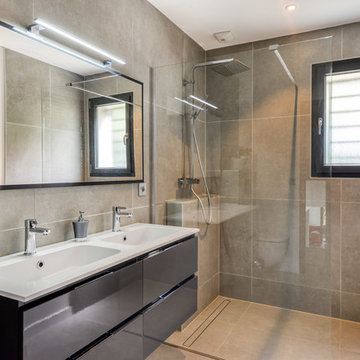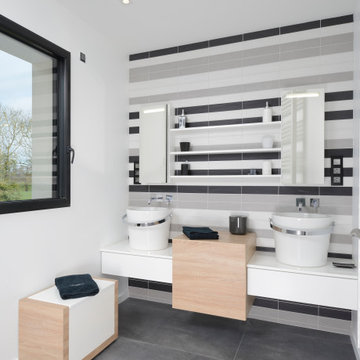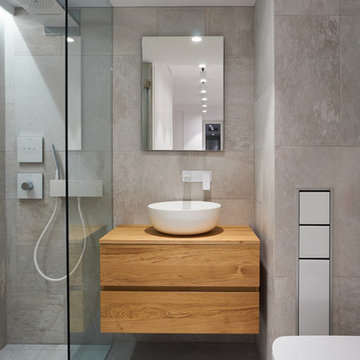Idées déco de salles de bain avec une douche à l'italienne et un carrelage gris
Trier par :
Budget
Trier par:Populaires du jour
1 - 20 sur 13 279 photos
1 sur 3

Exemple d'une petite salle d'eau tendance en bois brun avec un placard à porte plane, un carrelage gris, un mur blanc, une vasque, un plan de toilette en bois, un sol gris, aucune cabine, un plan de toilette marron, meuble simple vasque, meuble-lavabo suspendu, une douche à l'italienne, des carreaux de céramique, un sol en carrelage de céramique et une niche.

Idées déco pour une petite salle de bain campagne en bois clair avec une douche à l'italienne, du carrelage en travertin, un mur blanc, parquet clair, un plan de toilette en bois, un placard sans porte, un carrelage gris et une vasque.

Aménagement d'une salle de bain principale contemporaine de taille moyenne avec des portes de placard blanches, un carrelage gris, un mur blanc, un sol gris, un plan de toilette blanc, un placard à porte affleurante, une douche à l'italienne, des carreaux de céramique, un sol en carrelage de céramique, un lavabo posé, un plan de toilette en surface solide et une cabine de douche à porte battante.

Idées déco pour une salle d'eau contemporaine avec un placard à porte plane, des portes de placard noires, une douche à l'italienne, un carrelage gris, un lavabo intégré, un sol gris, aucune cabine et un plan de toilette blanc.

Inspiration pour une salle de bain principale design en bois brun de taille moyenne avec une douche à l'italienne, un carrelage gris, des carreaux de céramique, un mur gris, un sol en carrelage de céramique, une vasque, un plan de toilette en bois, un sol gris, meuble double vasque, meuble-lavabo sur pied, un placard à porte plane, un plan de toilette marron et un plafond voûté.

Aménagement d'une salle de bain contemporaine de taille moyenne avec un carrelage gris, meuble double vasque, un lavabo posé, une cabine de douche à porte battante, un plan de toilette blanc, meuble-lavabo suspendu, une douche à l'italienne, un sol en carrelage de céramique et un sol gris.

The goal of this project was to upgrade the builder grade finishes and create an ergonomic space that had a contemporary feel. This bathroom transformed from a standard, builder grade bathroom to a contemporary urban oasis. This was one of my favorite projects, I know I say that about most of my projects but this one really took an amazing transformation. By removing the walls surrounding the shower and relocating the toilet it visually opened up the space. Creating a deeper shower allowed for the tub to be incorporated into the wet area. Adding a LED panel in the back of the shower gave the illusion of a depth and created a unique storage ledge. A custom vanity keeps a clean front with different storage options and linear limestone draws the eye towards the stacked stone accent wall.
Houzz Write Up: https://www.houzz.com/magazine/inside-houzz-a-chopped-up-bathroom-goes-streamlined-and-swank-stsetivw-vs~27263720
The layout of this bathroom was opened up to get rid of the hallway effect, being only 7 foot wide, this bathroom needed all the width it could muster. Using light flooring in the form of natural lime stone 12x24 tiles with a linear pattern, it really draws the eye down the length of the room which is what we needed. Then, breaking up the space a little with the stone pebble flooring in the shower, this client enjoyed his time living in Japan and wanted to incorporate some of the elements that he appreciated while living there. The dark stacked stone feature wall behind the tub is the perfect backdrop for the LED panel, giving the illusion of a window and also creates a cool storage shelf for the tub. A narrow, but tasteful, oval freestanding tub fit effortlessly in the back of the shower. With a sloped floor, ensuring no standing water either in the shower floor or behind the tub, every thought went into engineering this Atlanta bathroom to last the test of time. With now adequate space in the shower, there was space for adjacent shower heads controlled by Kohler digital valves. A hand wand was added for use and convenience of cleaning as well. On the vanity are semi-vessel sinks which give the appearance of vessel sinks, but with the added benefit of a deeper, rounded basin to avoid splashing. Wall mounted faucets add sophistication as well as less cleaning maintenance over time. The custom vanity is streamlined with drawers, doors and a pull out for a can or hamper.
A wonderful project and equally wonderful client. I really enjoyed working with this client and the creative direction of this project.
Brushed nickel shower head with digital shower valve, freestanding bathtub, curbless shower with hidden shower drain, flat pebble shower floor, shelf over tub with LED lighting, gray vanity with drawer fronts, white square ceramic sinks, wall mount faucets and lighting under vanity. Hidden Drain shower system. Atlanta Bathroom.

Master Ensuite with its Calacatta marbled vanity counter and undermount sinks.
Photo by Dave Kulesza.
Idées déco pour une salle de bain principale contemporaine de taille moyenne avec un plan de toilette en marbre, un sol gris, un plan de toilette blanc, meuble-lavabo encastré, une baignoire indépendante, une douche à l'italienne, WC suspendus, un carrelage gris, un carrelage de pierre, un mur gris, un lavabo encastré, aucune cabine et meuble double vasque.
Idées déco pour une salle de bain principale contemporaine de taille moyenne avec un plan de toilette en marbre, un sol gris, un plan de toilette blanc, meuble-lavabo encastré, une baignoire indépendante, une douche à l'italienne, WC suspendus, un carrelage gris, un carrelage de pierre, un mur gris, un lavabo encastré, aucune cabine et meuble double vasque.

This brownstone, located in Harlem, consists of five stories which had been duplexed to create a two story rental unit and a 3 story home for the owners. The owner hired us to do a modern renovation of their home and rear garden. The garden was under utilized, barely visible from the interior and could only be accessed via a small steel stair at the rear of the second floor. We enlarged the owner’s home to include the rear third of the floor below which had walk out access to the garden. The additional square footage became a new family room connected to the living room and kitchen on the floor above via a double height space and a new sculptural stair. The rear facade was completely restructured to allow us to install a wall to wall two story window and door system within the new double height space creating a connection not only between the two floors but with the outside. The garden itself was terraced into two levels, the bottom level of which is directly accessed from the new family room space, the upper level accessed via a few stone clad steps. The upper level of the garden features a playful interplay of stone pavers with wood decking adjacent to a large seating area and a new planting bed. Wet bar cabinetry at the family room level is mirrored by an outside cabinetry/grill configuration as another way to visually tie inside to out. The second floor features the dining room, kitchen and living room in a large open space. Wall to wall builtins from the front to the rear transition from storage to dining display to kitchen; ending at an open shelf display with a fireplace feature in the base. The third floor serves as the children’s floor with two bedrooms and two ensuite baths. The fourth floor is a master suite with a large bedroom and a large bathroom bridged by a walnut clad hall that conceals a closet system and features a built in desk. The master bath consists of a tiled partition wall dividing the space to create a large walkthrough shower for two on one side and showcasing a free standing tub on the other. The house is full of custom modern details such as the recessed, lit handrail at the house’s main stair, floor to ceiling glass partitions separating the halls from the stairs and a whimsical builtin bench in the entry.

Glenn Layton Homes, LLC, "Building Your Coastal Lifestyle"
Jeff Westcott Photography
Cette image montre une grande salle de bain principale traditionnelle avec un placard avec porte à panneau encastré, des portes de placard blanches, une baignoire indépendante, une douche à l'italienne, un carrelage gris, des carreaux de porcelaine, un mur gris, un sol en carrelage de porcelaine, un lavabo encastré, un plan de toilette en quartz, un sol gris et une cabine de douche à porte battante.
Cette image montre une grande salle de bain principale traditionnelle avec un placard avec porte à panneau encastré, des portes de placard blanches, une baignoire indépendante, une douche à l'italienne, un carrelage gris, des carreaux de porcelaine, un mur gris, un sol en carrelage de porcelaine, un lavabo encastré, un plan de toilette en quartz, un sol gris et une cabine de douche à porte battante.

Idée de décoration pour une grande salle de bain principale design avec une douche à l'italienne, un carrelage gris, un mur gris, un sol gris et une cabine de douche à porte battante.

This is an older house in Rice University that needed an updated master bathroom. The original shower was only 36" x 36". Spa Bath Renovation Spring 2014, Design and build. We moved the tub, shower and toilet to different locations to make the bathroom look more organized. We used pure white caeserstone counter tops, hansgrohe metris faucet, glass mosaic tile (Daltile - City Lights), stand silver 12 x 24 porcelain floor cut into 4 x 24 strips to make the chevron pattern on the floor, shower glass panel, shower niche, rain shower head, wet bath floating tub. Custom cabinets in a grey stain with mirror doors and circle overlays. The tower in center features charging station for toothbrushes, iPADs, and cell phones. Spacious Spa Bath. TV in bathroom, large chandelier in bathroom. Half circle cabinet doors with mirrors. Anther chandelier in a master bathroom. Zig zag tile design, zig zag how to do floor, how to do a zig tag tile floor, chevron tile floor, zig zag floor cut tile, chevron floor cut tile, chevron tile pattern, how to make a tile chevron floor pattern, zig zag tile floor pattern.

Idée de décoration pour une salle de bain design avec un placard à porte plane, des portes de placard noires, une baignoire indépendante, une douche à l'italienne, un carrelage gris, un mur blanc, une vasque, un sol gris, aucune cabine et un plan de toilette blanc.

Cette image montre une salle d'eau grise et noire design avec un placard à porte plane, des portes de placard grises, une douche à l'italienne, un carrelage gris, un mur gris, un lavabo intégré, un sol gris, aucune cabine, un plan de toilette blanc et une fenêtre.

Aménagement d'une grande salle de bain principale classique avec un placard avec porte à panneau surélevé, des portes de placard blanches, WC à poser, un carrelage gris, un carrelage blanc, des dalles de pierre, un mur gris, un sol en carrelage de porcelaine, un lavabo posé, une baignoire sur pieds, une douche à l'italienne et un plan de toilette en marbre.

Cette photo montre une salle de bain tendance avec une baignoire indépendante, une douche à l'italienne, un carrelage gris, un mur gris, sol en béton ciré, un sol gris, une cabine de douche à porte battante, une niche et un banc de douche.

Idées déco pour une grande salle de bain classique avec un placard avec porte à panneau encastré, des portes de placard grises, une douche à l'italienne, un carrelage gris, du carrelage en marbre, un mur blanc, un sol en marbre, un lavabo encastré, un plan de toilette en marbre, un sol gris, une cabine de douche à porte battante et un plan de toilette gris.

Baron Construction and Remodeling
Bathroom Design and Remodeling
Design Build General Contractor
Photography by Agnieszka Jakubowicz
Idée de décoration pour une grande salle de bain principale design en bois brun avec un placard à porte plane, une douche à l'italienne, un carrelage blanc, un carrelage gris, un mur gris, un lavabo encastré, un plan de toilette gris, du carrelage en marbre, un sol en marbre, un plan de toilette en quartz modifié, un sol gris, aucune cabine, meuble double vasque et meuble-lavabo encastré.
Idée de décoration pour une grande salle de bain principale design en bois brun avec un placard à porte plane, une douche à l'italienne, un carrelage blanc, un carrelage gris, un mur gris, un lavabo encastré, un plan de toilette gris, du carrelage en marbre, un sol en marbre, un plan de toilette en quartz modifié, un sol gris, aucune cabine, meuble double vasque et meuble-lavabo encastré.

Photo by Molly Winters
Inspiration pour une petite salle de bain traditionnelle avec un placard à porte shaker, des portes de placard bleues, une douche à l'italienne, WC à poser, un carrelage gris, du carrelage en marbre, un sol en marbre, un lavabo encastré, un plan de toilette en marbre, un sol gris, une cabine de douche à porte battante et un plan de toilette gris.
Inspiration pour une petite salle de bain traditionnelle avec un placard à porte shaker, des portes de placard bleues, une douche à l'italienne, WC à poser, un carrelage gris, du carrelage en marbre, un sol en marbre, un lavabo encastré, un plan de toilette en marbre, un sol gris, une cabine de douche à porte battante et un plan de toilette gris.

Art Sanchez Photography
Cette photo montre une salle d'eau tendance en bois brun avec une douche à l'italienne, un carrelage gris, un mur gris, une vasque, un plan de toilette en bois et un placard à porte plane.
Cette photo montre une salle d'eau tendance en bois brun avec une douche à l'italienne, un carrelage gris, un mur gris, une vasque, un plan de toilette en bois et un placard à porte plane.
Idées déco de salles de bain avec une douche à l'italienne et un carrelage gris
1