Idées déco de salles de bain avec un carrelage marron et sol en béton ciré
Trier par :
Budget
Trier par:Populaires du jour
1 - 20 sur 293 photos
1 sur 3

The bathrooms in our homes are serene respites from busy lives. Exquisite cabinets and plumbing hardware complement the subtle stone and tile palette.
Photo by Nat Rea Photography
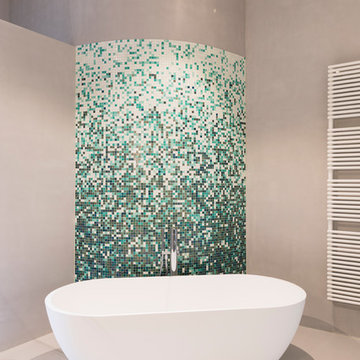
Daniel Hofer
Réalisation d'une grande salle de bain principale minimaliste avec une baignoire indépendante, un mur gris, sol en béton ciré, un sol gris, un carrelage bleu, un carrelage marron, un carrelage vert, un carrelage blanc et mosaïque.
Réalisation d'une grande salle de bain principale minimaliste avec une baignoire indépendante, un mur gris, sol en béton ciré, un sol gris, un carrelage bleu, un carrelage marron, un carrelage vert, un carrelage blanc et mosaïque.

recessed floor shower with glass separation.
Photos by Michael Stavaridis
Cette image montre une petite salle de bain minimaliste avec un lavabo intégré, un plan de toilette en quartz modifié, une douche à l'italienne, WC séparés, un carrelage marron, des carreaux de céramique, un mur blanc et sol en béton ciré.
Cette image montre une petite salle de bain minimaliste avec un lavabo intégré, un plan de toilette en quartz modifié, une douche à l'italienne, WC séparés, un carrelage marron, des carreaux de céramique, un mur blanc et sol en béton ciré.

This master bathroom was completely redesigned and relocation of drains and removal and rebuilding of walls was done to complete a new layout. For the entrance barn doors were installed which really give this space the rustic feel. The main feature aside from the entrance is the freestanding tub located in the center of this master suite with a tiled bench built off the the side. The vanity is a Knotty Alder wood cabinet with a driftwood finish from Sollid Cabinetry. The 4" backsplash is a four color blend pebble rock from Emser Tile. The counter top is a remnant from Pental Quartz in "Alpine". The walk in shower features a corner bench and all tile used in this space is a 12x24 pe tuscania laid vertically. The shower also features the Emser Rivera pebble as the shower pan an decorative strip on the shower wall that was used as the backsplash in the vanity area.
Photography by Scott Basile
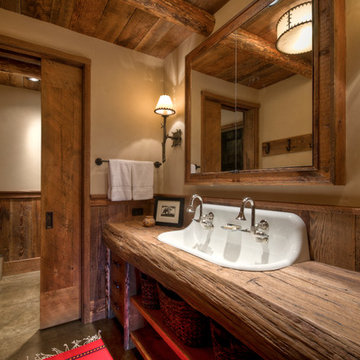
Inspiration pour une salle d'eau chalet en bois brun de taille moyenne avec un plan de toilette en bois, un placard à porte plane, WC séparés, un carrelage marron, un mur beige, sol en béton ciré, un lavabo posé et un plan de toilette marron.

The goal was to open up this bathroom, update it, bring it to life! 123 Remodeling went for modern, but zen; rough, yet warm. We mixed ideas of modern finishes like the concrete floor with the warm wood tone and textures on the wall that emulates bamboo to balance each other. The matte black finishes were appropriate final touches to capture the urban location of this master bathroom located in Chicago’s West Loop.
https://123remodeling.com - Chicago Kitchen & Bath Remodeler

Kim Sargent
Idée de décoration pour une grande salle de bain principale asiatique en bois foncé avec un placard à porte plane, une baignoire indépendante, un mur beige, une vasque, un carrelage marron, des carreaux de céramique, sol en béton ciré, un plan de toilette en verre et un sol marron.
Idée de décoration pour une grande salle de bain principale asiatique en bois foncé avec un placard à porte plane, une baignoire indépendante, un mur beige, une vasque, un carrelage marron, des carreaux de céramique, sol en béton ciré, un plan de toilette en verre et un sol marron.

Modern bathroom with glazed brick tile shower and custom tiled tub front in stone mosaic. Features wall mounted vanity with custom mirror and sconce installation. Complete with roman clay plaster wall & ceiling paint for a subtle texture.
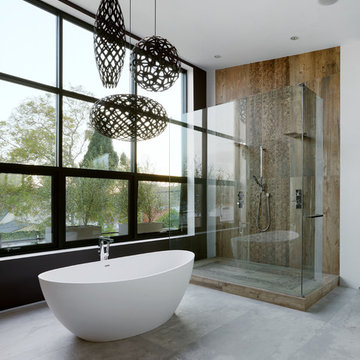
addet madan Design
Aménagement d'une grande salle de bain principale contemporaine avec une baignoire indépendante, un carrelage marron, sol en béton ciré et une douche double.
Aménagement d'une grande salle de bain principale contemporaine avec une baignoire indépendante, un carrelage marron, sol en béton ciré et une douche double.

Exemple d'une salle de bain moderne en bois brun avec un lavabo intégré, un placard à porte plane, une douche ouverte, un carrelage marron, mosaïque, un plan de toilette en béton, sol en béton ciré et aucune cabine.
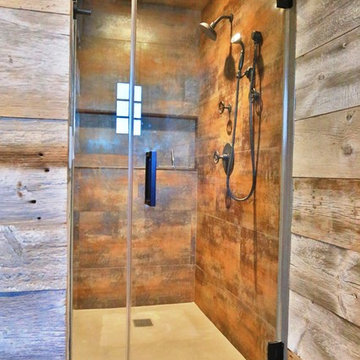
This bathroom had a very unique look with the concrete floor, reclaimed wood look tile, and shower enclosure with no saddle. Another beautiful shower door by Innovative Closet Designs! www.icdnj.com
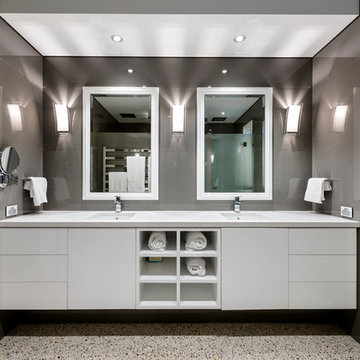
D-Max Photography
Cette image montre une salle de bain principale minimaliste de taille moyenne avec un placard à porte plane, des portes de placard blanches, un carrelage marron, sol en béton ciré, un lavabo encastré et un plan de toilette en quartz modifié.
Cette image montre une salle de bain principale minimaliste de taille moyenne avec un placard à porte plane, des portes de placard blanches, un carrelage marron, sol en béton ciré, un lavabo encastré et un plan de toilette en quartz modifié.
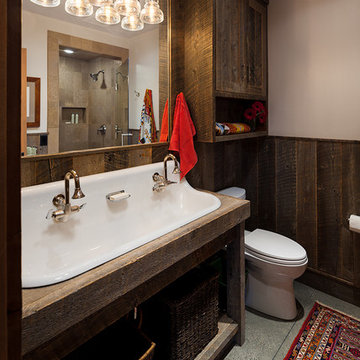
This rustic bathroom welcomes the guests to the west. Polished concrete floors provide a durable and attractive backdrop to the baths features.
Radiant in-floor heat provide additional comfort.

Guest bath shower with concrete floors and stone inlay--shower stone and ceramic tile
Idée de décoration pour une grande salle d'eau chalet en bois foncé avec un placard à porte shaker, une douche ouverte, WC à poser, un carrelage marron, des carreaux de céramique, un mur blanc, sol en béton ciré, un lavabo encastré, un plan de toilette en granite, un sol gris, une cabine de douche à porte battante et un plan de toilette gris.
Idée de décoration pour une grande salle d'eau chalet en bois foncé avec un placard à porte shaker, une douche ouverte, WC à poser, un carrelage marron, des carreaux de céramique, un mur blanc, sol en béton ciré, un lavabo encastré, un plan de toilette en granite, un sol gris, une cabine de douche à porte battante et un plan de toilette gris.
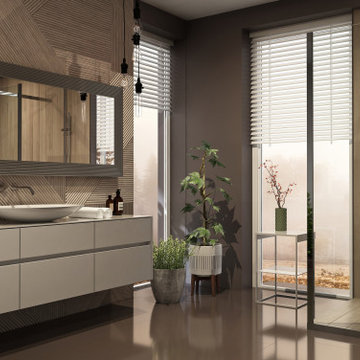
complete new master bathroom
Idée de décoration pour une grande salle de bain minimaliste pour enfant avec un placard à porte vitrée, des portes de placard grises, une baignoire indépendante, une douche d'angle, un carrelage marron, des carreaux de céramique, sol en béton ciré, un plan de toilette en marbre, un sol gris, aucune cabine, un plan de toilette blanc, meuble double vasque et meuble-lavabo suspendu.
Idée de décoration pour une grande salle de bain minimaliste pour enfant avec un placard à porte vitrée, des portes de placard grises, une baignoire indépendante, une douche d'angle, un carrelage marron, des carreaux de céramique, sol en béton ciré, un plan de toilette en marbre, un sol gris, aucune cabine, un plan de toilette blanc, meuble double vasque et meuble-lavabo suspendu.
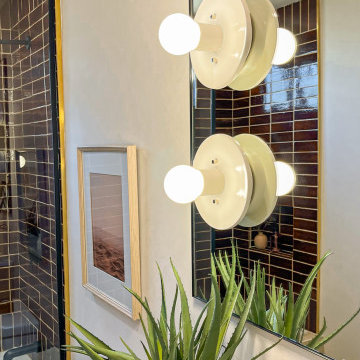
Modern bathroom with glazed brick tile shower and custom tiled tub front in stone mosaic. Features wall mounted vanity with custom mirror and sconce installation. Complete with roman clay plaster wall & ceiling paint for a subtle texture.

The goal was to open up this bathroom, update it, bring it to life! 123 Remodeling went for modern, but zen; rough, yet warm. We mixed ideas of modern finishes like the concrete floor with the warm wood tone and textures on the wall that emulates bamboo to balance each other. The matte black finishes were appropriate final touches to capture the urban location of this master bathroom located in Chicago’s West Loop.
https://123remodeling.com - Chicago Kitchen & Bath Remodeler
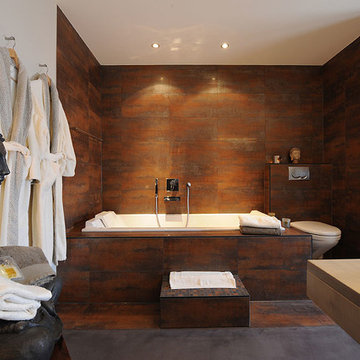
Cette photo montre une salle de bain principale asiatique avec WC suspendus, une vasque, une douche d'angle, des carreaux de porcelaine, un mur blanc, sol en béton ciré, un carrelage marron et une baignoire posée.
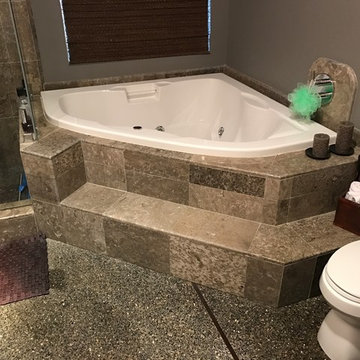
Aménagement d'une salle de bain principale classique de taille moyenne avec une baignoire d'angle, une douche d'angle, WC séparés, un carrelage marron, du carrelage en pierre calcaire, un mur gris, sol en béton ciré, un sol gris et une cabine de douche à porte battante.
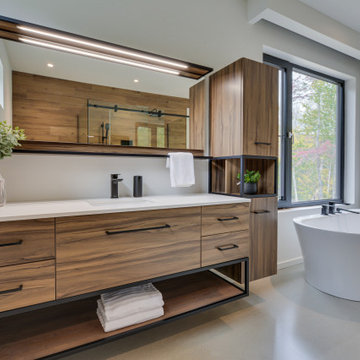
Modern bathroom, black metal accent, integrated LED
Exemple d'une très grande salle de bain principale moderne en bois brun avec un placard à porte plane, une baignoire indépendante, une douche double, WC à poser, un carrelage marron, un carrelage imitation parquet, un mur blanc, sol en béton ciré, un lavabo encastré, un plan de toilette en quartz modifié, un sol gris, une cabine de douche à porte coulissante, un plan de toilette blanc, une niche, meuble simple vasque et meuble-lavabo suspendu.
Exemple d'une très grande salle de bain principale moderne en bois brun avec un placard à porte plane, une baignoire indépendante, une douche double, WC à poser, un carrelage marron, un carrelage imitation parquet, un mur blanc, sol en béton ciré, un lavabo encastré, un plan de toilette en quartz modifié, un sol gris, une cabine de douche à porte coulissante, un plan de toilette blanc, une niche, meuble simple vasque et meuble-lavabo suspendu.
Idées déco de salles de bain avec un carrelage marron et sol en béton ciré
1