Idées déco de salles de bain avec des portes de placards vertess et un carrelage métro
Trier par:Populaires du jour
1 - 20 sur 336 photos

Building Design, Plans, and Interior Finishes by: Fluidesign Studio I Builder: Structural Dimensions Inc. I Photographer: Seth Benn Photography
Réalisation d'une salle de bain tradition de taille moyenne avec des portes de placards vertess, une baignoire en alcôve, un combiné douche/baignoire, WC séparés, un carrelage blanc, un carrelage métro, un mur beige, un sol en ardoise, un lavabo encastré, un plan de toilette en marbre et un placard avec porte à panneau surélevé.
Réalisation d'une salle de bain tradition de taille moyenne avec des portes de placards vertess, une baignoire en alcôve, un combiné douche/baignoire, WC séparés, un carrelage blanc, un carrelage métro, un mur beige, un sol en ardoise, un lavabo encastré, un plan de toilette en marbre et un placard avec porte à panneau surélevé.

Our clients wanted a REAL master bathroom with enough space for both of them to be in there at the same time. Their house, built in the 1940’s, still had plenty of the original charm, but also had plenty of its original tiny spaces that just aren’t very functional for modern life.
The original bathroom had a tiny stall shower, and just a single vanity with very limited storage and counter space. Not to mention kitschy pink subway tile on every wall. With some creative reconfiguring, we were able to reclaim about 25 square feet of space from the bedroom. Which gave us the space we needed to introduce a double vanity with plenty of storage, and a HUGE walk-in shower that spans the entire length of the new bathroom!
While we knew we needed to stay true to the original character of the house, we also wanted to bring in some modern flair! Pairing strong graphic floor tile with some subtle (and not so subtle) green tones gave us the perfect blend of classic sophistication with a modern glow up.
Our clients were thrilled with the look of their new space, and were even happier about how large and open it now feels!

Cette photo montre une salle d'eau chic de taille moyenne avec un placard à porte affleurante, des portes de placards vertess, une douche à l'italienne, WC séparés, un carrelage blanc, un carrelage métro, un mur blanc, un sol en carrelage de céramique, un lavabo encastré, un plan de toilette en quartz modifié, un sol multicolore, une cabine de douche à porte battante et un plan de toilette noir.

After remodel. A much brighter and larger looking room featuring a custom green inset bathroom vanity with chrome hardware. Hex tile for the floor and subway tiles in the shower.

Idée de décoration pour une douche en alcôve champêtre avec WC à poser, un sol en carrelage de céramique, aucune cabine, des portes de placards vertess, un carrelage blanc, un carrelage métro, un mur blanc, un lavabo posé, un sol multicolore et un placard à porte plane.

Master bathroom with double vanities and huge tub with tub deck!
Cette photo montre une grande douche en alcôve principale nature avec un placard avec porte à panneau surélevé, des portes de placards vertess, une baignoire posée, WC séparés, un carrelage gris, un carrelage métro, un mur blanc, un sol en vinyl, un lavabo posé et un plan de toilette en stratifié.
Cette photo montre une grande douche en alcôve principale nature avec un placard avec porte à panneau surélevé, des portes de placards vertess, une baignoire posée, WC séparés, un carrelage gris, un carrelage métro, un mur blanc, un sol en vinyl, un lavabo posé et un plan de toilette en stratifié.

Newport Bath Project by Jae Willard :
The Kohler Moxie speaker showerhead was added for extra fun, along with the LED mirror.
Réalisation d'une salle de bain principale design de taille moyenne avec un placard en trompe-l'oeil, des portes de placards vertess, une douche d'angle, un carrelage vert, un carrelage métro, un mur vert, un sol en bois brun, un lavabo encastré et un plan de toilette en marbre.
Réalisation d'une salle de bain principale design de taille moyenne avec un placard en trompe-l'oeil, des portes de placards vertess, une douche d'angle, un carrelage vert, un carrelage métro, un mur vert, un sol en bois brun, un lavabo encastré et un plan de toilette en marbre.
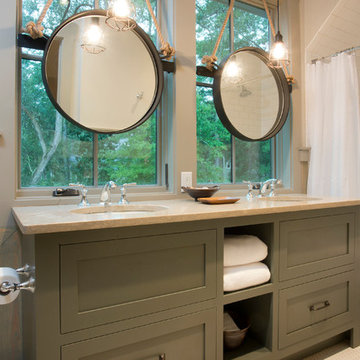
Cette photo montre une salle de bain principale chic de taille moyenne avec un lavabo encastré, un placard en trompe-l'oeil, des portes de placards vertess, un carrelage métro et un sol en carrelage de terre cuite.

www.jeremykohm.com
Exemple d'une douche en alcôve principale chic de taille moyenne avec une baignoire sur pieds, un carrelage métro, un sol en marbre, des portes de placards vertess, un carrelage blanc, un lavabo encastré, un plan de toilette en marbre, un mur gris et un placard à porte shaker.
Exemple d'une douche en alcôve principale chic de taille moyenne avec une baignoire sur pieds, un carrelage métro, un sol en marbre, des portes de placards vertess, un carrelage blanc, un lavabo encastré, un plan de toilette en marbre, un mur gris et un placard à porte shaker.
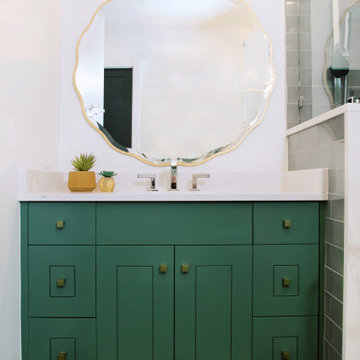
Cette photo montre une salle de bain chic avec des portes de placards vertess, une douche d'angle, un carrelage vert, un carrelage métro, un mur blanc, un sol en carrelage de céramique, un lavabo encastré, un sol noir, une cabine de douche à porte battante, un plan de toilette blanc, meuble simple vasque et meuble-lavabo encastré.

Cette image montre une petite salle de bain principale craftsman avec un placard à porte shaker, des portes de placards vertess, une douche d'angle, WC séparés, un carrelage blanc, un carrelage métro, un mur blanc, un sol en travertin, un lavabo posé, un plan de toilette en stéatite, un sol beige, une cabine de douche à porte battante, un plan de toilette blanc, une niche, meuble simple vasque et meuble-lavabo encastré.

Inspiration pour une salle d'eau design avec un placard à porte plane, des portes de placards vertess, une baignoire en alcôve, un combiné douche/baignoire, un carrelage blanc, un carrelage métro, un mur blanc, carreaux de ciment au sol, un lavabo encastré, un sol vert, une cabine de douche avec un rideau et un plan de toilette blanc.

Réalisation d'une petite salle de bain design pour enfant avec un placard en trompe-l'oeil, des portes de placards vertess, une baignoire indépendante, une douche ouverte, WC suspendus, un carrelage blanc, un carrelage métro, un mur blanc, un sol en vinyl, un plan vasque, un plan de toilette en bois, un sol blanc et aucune cabine.
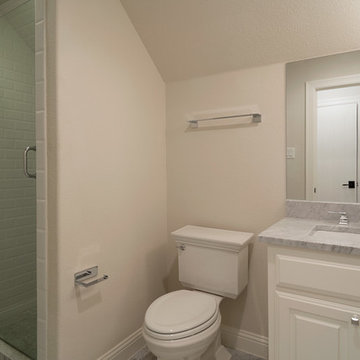
Matrix Tours
Cette photo montre une salle de bain chic de taille moyenne avec un lavabo encastré, un placard avec porte à panneau surélevé, des portes de placards vertess, un plan de toilette en granite, une baignoire en alcôve, WC séparés, un carrelage blanc, un carrelage métro, un mur blanc et un sol en marbre.
Cette photo montre une salle de bain chic de taille moyenne avec un lavabo encastré, un placard avec porte à panneau surélevé, des portes de placards vertess, un plan de toilette en granite, une baignoire en alcôve, WC séparés, un carrelage blanc, un carrelage métro, un mur blanc et un sol en marbre.
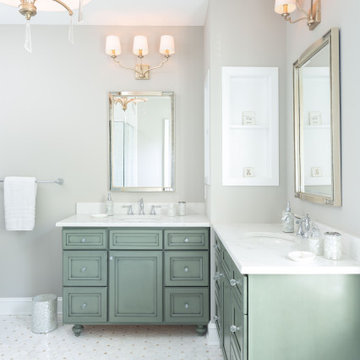
This 1868 Victorian home was transformed to keep the charm of the house but also to bring the bathrooms up to date! We kept the traditional charm and mixed it with some southern charm for this family to enjoy for years to come!
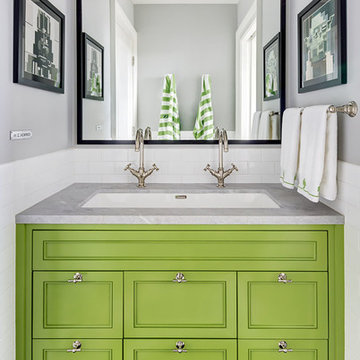
Réalisation d'une salle de bain tradition avec un placard avec porte à panneau encastré, des portes de placards vertess, un carrelage blanc, un carrelage métro, un mur gris, un lavabo encastré, un sol noir et un sol en carrelage de terre cuite.

Our clients wanted a REAL master bathroom with enough space for both of them to be in there at the same time. Their house, built in the 1940’s, still had plenty of the original charm, but also had plenty of its original tiny spaces that just aren’t very functional for modern life.
The original bathroom had a tiny stall shower, and just a single vanity with very limited storage and counter space. Not to mention kitschy pink subway tile on every wall. With some creative reconfiguring, we were able to reclaim about 25 square feet of space from the bedroom. Which gave us the space we needed to introduce a double vanity with plenty of storage, and a HUGE walk-in shower that spans the entire length of the new bathroom!
While we knew we needed to stay true to the original character of the house, we also wanted to bring in some modern flair! Pairing strong graphic floor tile with some subtle (and not so subtle) green tones gave us the perfect blend of classic sophistication with a modern glow up.
Our clients were thrilled with the look of their new space, and were even happier about how large and open it now feels!
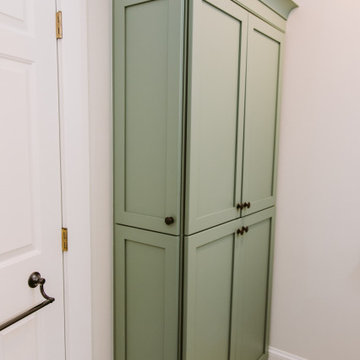
Exemple d'une petite salle de bain principale craftsman avec un placard à porte shaker, des portes de placards vertess, une douche d'angle, WC séparés, un carrelage blanc, un carrelage métro, un mur blanc, un sol en travertin, un lavabo posé, un plan de toilette en stéatite, un sol beige, une cabine de douche à porte battante, un plan de toilette blanc, une niche, meuble simple vasque et meuble-lavabo encastré.
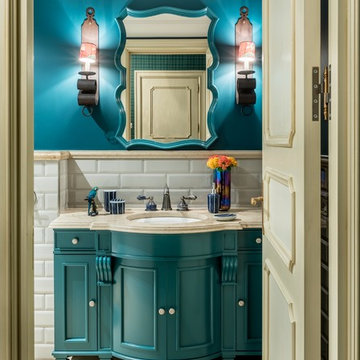
Idées déco pour une salle de bain classique avec un placard avec porte à panneau encastré, des portes de placards vertess, un carrelage blanc, un carrelage métro, un mur bleu, un lavabo encastré, un sol beige et un plan de toilette beige.
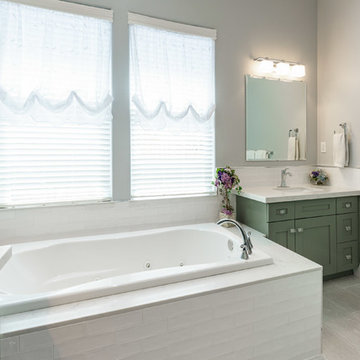
Have you ever gone on an HGTV binge and wondered how you could style your own Master Bathroom renovation after theirs? Enter this incredible shabby-chic bathroom renovation. Vintage inspired but perfectly melded with chic decor and design twists, this bathroom is truly a knockout.
Idées déco de salles de bain avec des portes de placards vertess et un carrelage métro
1