Idées déco de salles de bain avec un placard à porte vitrée et un carrelage multicolore
Trier par :
Budget
Trier par:Populaires du jour
1 - 20 sur 292 photos
1 sur 3

Interior and Exterior Renovations to existing HGTV featured Tiny Home. We modified the exterior paint color theme and painted the interior of the tiny home to give it a fresh look. The interior of the tiny home has been decorated and furnished for use as an AirBnb space. Outdoor features a new custom built deck and hot tub space.

Iridescent glass oval and penny tiles add a playful yet sophisticated touch around the soaking tub.
Inspiration pour une salle de bain traditionnelle de taille moyenne pour enfant avec un placard à porte vitrée, des portes de placard blanches, une baignoire en alcôve, une douche double, WC suspendus, un carrelage multicolore, un carrelage en pâte de verre, un mur multicolore, un sol en carrelage de porcelaine, un lavabo encastré et un plan de toilette en verre.
Inspiration pour une salle de bain traditionnelle de taille moyenne pour enfant avec un placard à porte vitrée, des portes de placard blanches, une baignoire en alcôve, une douche double, WC suspendus, un carrelage multicolore, un carrelage en pâte de verre, un mur multicolore, un sol en carrelage de porcelaine, un lavabo encastré et un plan de toilette en verre.
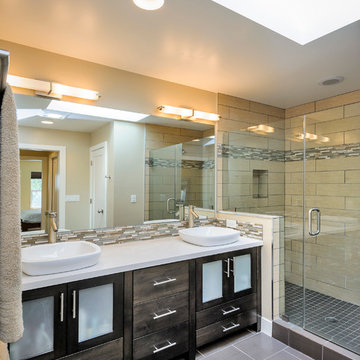
Dennis Mayer
Aménagement d'une douche en alcôve principale contemporaine de taille moyenne avec une vasque, un placard à porte vitrée, un carrelage multicolore et un mur beige.
Aménagement d'une douche en alcôve principale contemporaine de taille moyenne avec une vasque, un placard à porte vitrée, un carrelage multicolore et un mur beige.
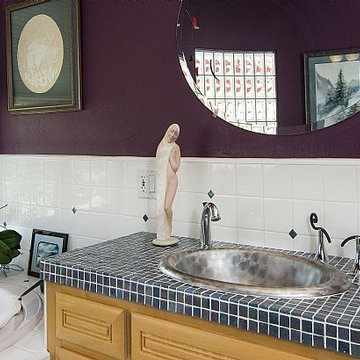
Custom maple cabinets with glass mosaic tile countertop. Glass tile inserts in floor, tub deck, and backsplash. Spa tub.
- Brian Covington Photography
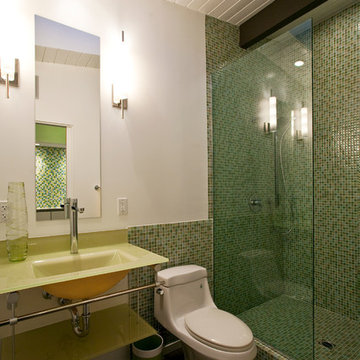
Guest Bathroom
Lance Gerber, Nuvue Interactive, LLC
Inspiration pour une salle d'eau vintage de taille moyenne avec un lavabo suspendu, un placard à porte vitrée, un plan de toilette en verre, une douche ouverte, WC à poser, un carrelage multicolore, un mur blanc et sol en béton ciré.
Inspiration pour une salle d'eau vintage de taille moyenne avec un lavabo suspendu, un placard à porte vitrée, un plan de toilette en verre, une douche ouverte, WC à poser, un carrelage multicolore, un mur blanc et sol en béton ciré.
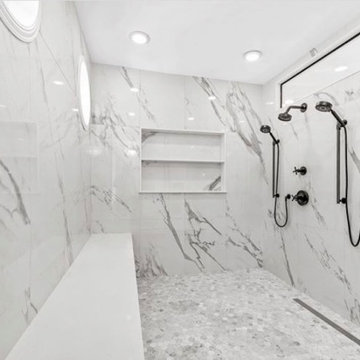
Inspiration pour une grande salle de bain principale minimaliste avec un placard à porte vitrée, des portes de placard noires, une baignoire indépendante, un combiné douche/baignoire, un bidet, un carrelage multicolore, du carrelage en marbre, un mur gris, un sol en marbre, un lavabo intégré, un plan de toilette en granite, un sol multicolore, aucune cabine, un plan de toilette blanc, meuble double vasque et meuble-lavabo encastré.
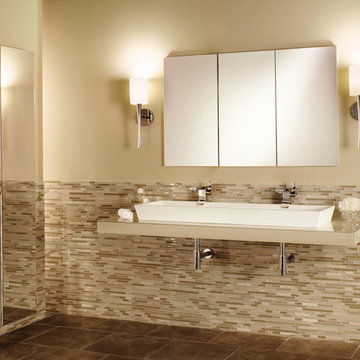
When versatile functionality and additional storage is needed, GlassCrafters’ Tri-View cabinet series delivers innovative design. Strength, utility and precision details unite to deliver practical cultivated beauty. Frameless front door mirror options include a flat mirror and upgradeable 3/4" beveled door. Cabinets can be surface mounted or recessed for a custom built in look.
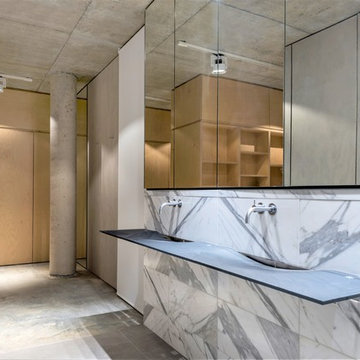
Inspiration pour une salle de bain principale urbaine avec un placard à porte vitrée, un carrelage multicolore, sol en béton ciré, un lavabo intégré, un plan de toilette en verre et un sol gris.
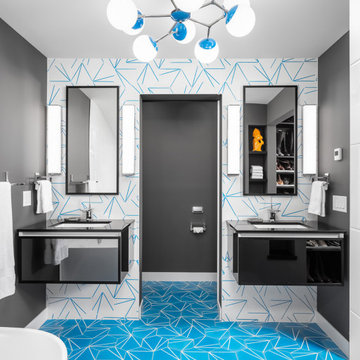
Bluestem Construction, Saint Louis Park, Minnesota, 2020 Regional CotY Award Winner, Residential Bath Over $100,000
Idée de décoration pour une grande salle de bain principale vintage avec un placard à porte vitrée, des portes de placard noires, une baignoire indépendante, WC à poser, un carrelage multicolore, un mur gris, un lavabo suspendu, un sol bleu, un plan de toilette noir, des toilettes cachées, meuble double vasque et meuble-lavabo suspendu.
Idée de décoration pour une grande salle de bain principale vintage avec un placard à porte vitrée, des portes de placard noires, une baignoire indépendante, WC à poser, un carrelage multicolore, un mur gris, un lavabo suspendu, un sol bleu, un plan de toilette noir, des toilettes cachées, meuble double vasque et meuble-lavabo suspendu.
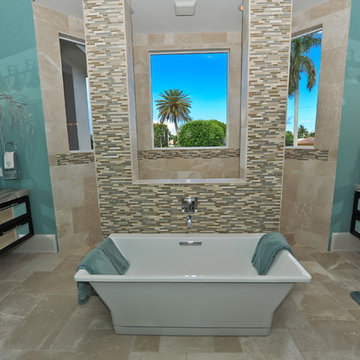
Victoria Wright Photography
Cette image montre une salle de bain principale marine en bois foncé avec un lavabo intégré, un placard à porte vitrée, un plan de toilette en granite, une baignoire indépendante, une douche double, WC à poser, un carrelage multicolore, mosaïque, un mur bleu et un sol en marbre.
Cette image montre une salle de bain principale marine en bois foncé avec un lavabo intégré, un placard à porte vitrée, un plan de toilette en granite, une baignoire indépendante, une douche double, WC à poser, un carrelage multicolore, mosaïque, un mur bleu et un sol en marbre.
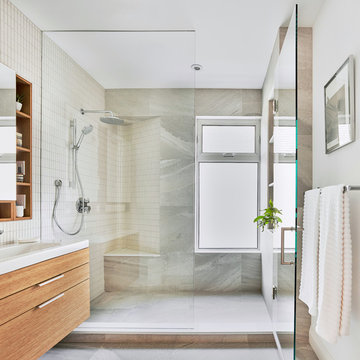
Photo Credit: Scott Norsworthy
Architect: Wanda Ely Architect Inc
Cette image montre une salle de bain en bois clair de taille moyenne avec un carrelage multicolore, un mur multicolore, un sol gris, une cabine de douche à porte battante et un placard à porte vitrée.
Cette image montre une salle de bain en bois clair de taille moyenne avec un carrelage multicolore, un mur multicolore, un sol gris, une cabine de douche à porte battante et un placard à porte vitrée.
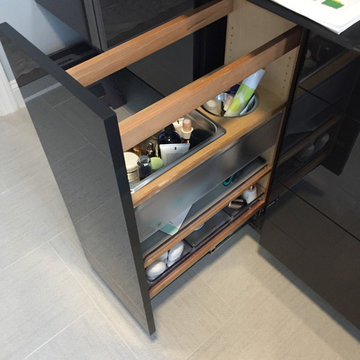
Master bathroom remodel - with spa-like theme: glass, stone, high gloss, steam shower. Floating vanity with high gloss cabinets and vessel sinks.
Cette image montre une grande salle de bain principale design avec un placard à porte vitrée, des portes de placard marrons, une douche d'angle, WC séparés, un carrelage multicolore, un mur bleu, un sol en carrelage de porcelaine, une vasque, un plan de toilette en granite, un sol beige, une cabine de douche à porte battante et un plan de toilette marron.
Cette image montre une grande salle de bain principale design avec un placard à porte vitrée, des portes de placard marrons, une douche d'angle, WC séparés, un carrelage multicolore, un mur bleu, un sol en carrelage de porcelaine, une vasque, un plan de toilette en granite, un sol beige, une cabine de douche à porte battante et un plan de toilette marron.
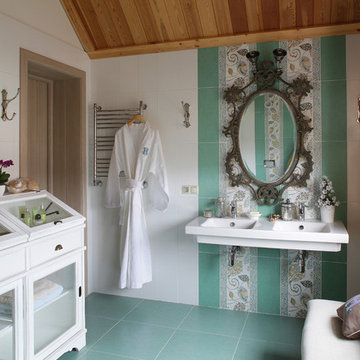
фото Надежда Серебрякова
Inspiration pour une salle de bain rustique avec un lavabo suspendu, un placard à porte vitrée, des portes de placard blanches, un carrelage multicolore, des carreaux de céramique, un mur multicolore et un sol en carrelage de céramique.
Inspiration pour une salle de bain rustique avec un lavabo suspendu, un placard à porte vitrée, des portes de placard blanches, un carrelage multicolore, des carreaux de céramique, un mur multicolore et un sol en carrelage de céramique.
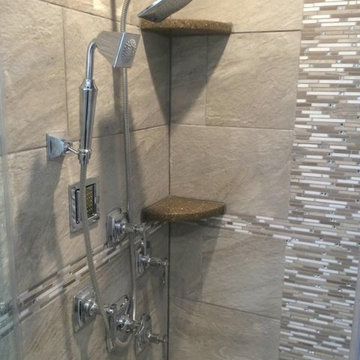
This updated bathroom space utilizes light colored tile in order to provide the area with a clean, neat feeling. The light colored tile is also useful in making a small space, such as the bathroom above, feel larger than it actually is. Glass shower doors will allow the shower itself to feel open. As a decorative addition, multi-colored match-stick tile is added lining the walls. Adding a detachable shower head to your shower stall will leave the area with a luxurious feeling.
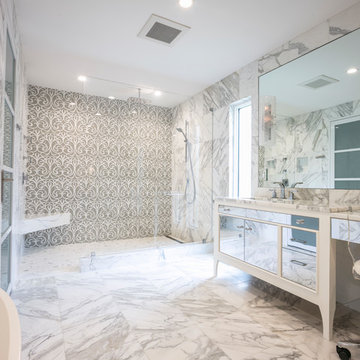
This Demarest, NJ home received a full makeover by our Retail President, Lauren Cherkas. in concert with the homeowners. With a mix of patterns, stones, and stone-look porcelains, their tile choices make a unique statement in each room.
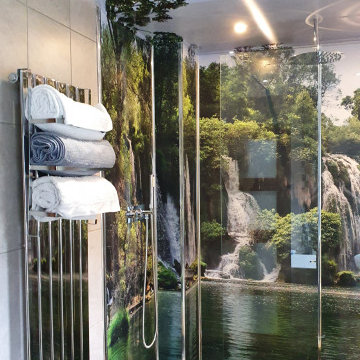
Full digitally Printed waterfall Wet room. Including new tray and Altro R11 anti slip flooring. 10mm Digitally printed and laminated panels into interior and exterior trims. Ceiling graphics all fully aqua sealed for steam. Aluminium checker plate walk through and 1200mm toughened glass splash screen.
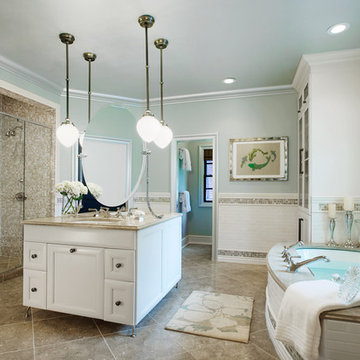
An aqua ceiling kicks off this crisp, bright master bathroom, accented by aqua, blue and green square glass tile. Pewter pendant lighting with frosted glass globes, pewter hardware, polished nickel faucets, white subway tile, and seagrass limestone flooring, counters and tub deck are balanced by a wool floral rug. Koi artwork with mirrored frame echoes the frameless glass shower door.
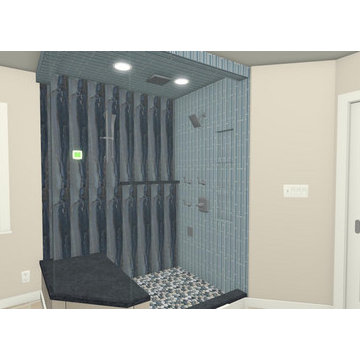
Master bathroom remodel - with spa-like theme: glass, stone, high gloss, steam shower. Floating vanity with high gloss cabinets and vessel sinks.
Idées déco pour une grande salle de bain principale contemporaine avec un placard à porte vitrée, des portes de placard marrons, une douche d'angle, WC séparés, un carrelage multicolore, un mur bleu, un sol en carrelage de porcelaine, une vasque, un plan de toilette en granite, un sol beige, une cabine de douche à porte battante et un plan de toilette marron.
Idées déco pour une grande salle de bain principale contemporaine avec un placard à porte vitrée, des portes de placard marrons, une douche d'angle, WC séparés, un carrelage multicolore, un mur bleu, un sol en carrelage de porcelaine, une vasque, un plan de toilette en granite, un sol beige, une cabine de douche à porte battante et un plan de toilette marron.
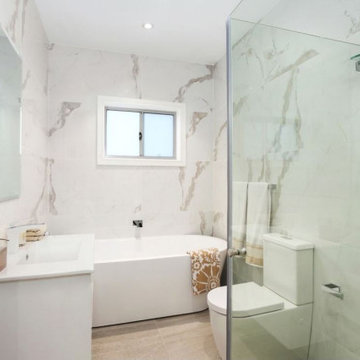
this ensuite packs a punch! who would have guessed that ample storage space, shower, tub and natural light will come together in this master bedroom bathroom? the oversized marble tiles create a homely feel while unassuming taps keep it light and breezy. natural light comes through a sizeable window with privacy screen and allow for a sun- or moonlight soak.
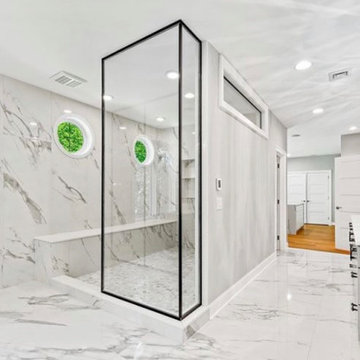
Réalisation d'une grande salle de bain principale minimaliste avec un placard à porte vitrée, des portes de placard noires, une baignoire indépendante, un combiné douche/baignoire, un bidet, un carrelage multicolore, du carrelage en marbre, un mur gris, un sol en marbre, un lavabo intégré, un plan de toilette en granite, un sol multicolore, aucune cabine, un plan de toilette blanc, meuble double vasque et meuble-lavabo encastré.
Idées déco de salles de bain avec un placard à porte vitrée et un carrelage multicolore
1