Idées déco de salles de bain en bois foncé avec un carrelage noir et blanc
Trier par :
Budget
Trier par:Populaires du jour
1 - 20 sur 1 272 photos
1 sur 3

Idée de décoration pour une salle d'eau design en bois foncé avec un placard sans porte, une douche à l'italienne, un carrelage noir et blanc, un mur blanc, une vasque, un plan de toilette en bois, un sol blanc, une cabine de douche à porte battante, un plan de toilette marron, une niche, meuble simple vasque et meuble-lavabo suspendu.

Réalisation d'une très grande salle de bain principale design en bois foncé avec un placard à porte plane, une baignoire indépendante, une douche ouverte, un carrelage noir et blanc, des carreaux de céramique, un mur blanc, une vasque, aucune cabine et un sol blanc.
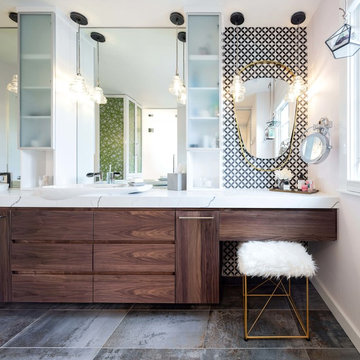
TG Images Photography
Inspiration pour une salle de bain design en bois foncé avec des carreaux de porcelaine, un plan de toilette en quartz, un placard à porte plane, un carrelage noir et blanc, un mur blanc, une vasque, un sol gris, un plan de toilette blanc et du carrelage bicolore.
Inspiration pour une salle de bain design en bois foncé avec des carreaux de porcelaine, un plan de toilette en quartz, un placard à porte plane, un carrelage noir et blanc, un mur blanc, une vasque, un sol gris, un plan de toilette blanc et du carrelage bicolore.
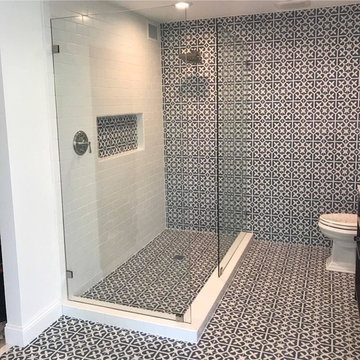
Exemple d'une salle d'eau chic en bois foncé de taille moyenne avec une douche d'angle, WC séparés, un carrelage noir et blanc, des carreaux de béton, un mur blanc, carreaux de ciment au sol, un lavabo encastré, un plan de toilette en marbre, un sol multicolore et une cabine de douche à porte battante.

Luxuriance. The master bathroom is fit for a king with tones of black and natural wood throughout.
Exemple d'un grand sauna tendance en bois foncé avec un placard à porte shaker, une baignoire indépendante, un espace douche bain, WC séparés, un carrelage noir et blanc, des carreaux de céramique, un mur blanc, un sol en carrelage de céramique, un lavabo posé, un plan de toilette en quartz modifié, un sol noir, une cabine de douche à porte battante, un plan de toilette gris, meuble double vasque et meuble-lavabo suspendu.
Exemple d'un grand sauna tendance en bois foncé avec un placard à porte shaker, une baignoire indépendante, un espace douche bain, WC séparés, un carrelage noir et blanc, des carreaux de céramique, un mur blanc, un sol en carrelage de céramique, un lavabo posé, un plan de toilette en quartz modifié, un sol noir, une cabine de douche à porte battante, un plan de toilette gris, meuble double vasque et meuble-lavabo suspendu.
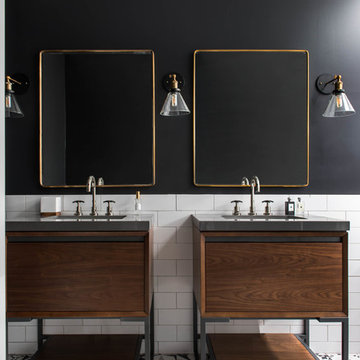
Idées déco pour une salle de bain contemporaine en bois foncé avec un carrelage noir et blanc, un carrelage blanc, un mur noir, un carrelage métro et un placard à porte plane.
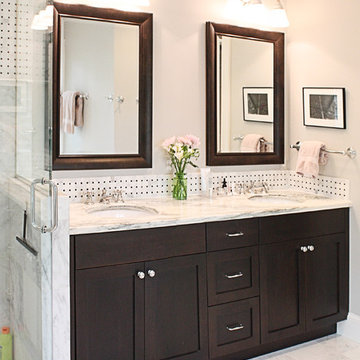
The dark vanity cabinets contrast beautifully with the white carrara marble counter and floor, while the polka dot back splash adds an unexpected element
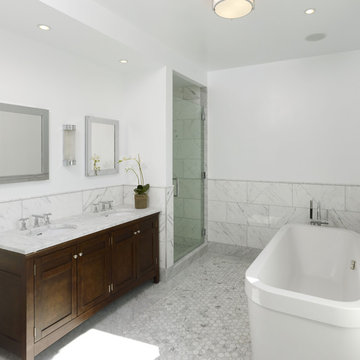
Master Bathroom,
Carrera marble floors- inset hexagon
Carrera walls 12" x 24"
Inspiration pour une douche en alcôve principale design en bois foncé de taille moyenne avec une baignoire indépendante, WC séparés, un carrelage noir et blanc, mosaïque, un mur blanc, un sol en marbre, un lavabo encastré, un plan de toilette en marbre, un placard à porte shaker, un sol gris et une cabine de douche à porte battante.
Inspiration pour une douche en alcôve principale design en bois foncé de taille moyenne avec une baignoire indépendante, WC séparés, un carrelage noir et blanc, mosaïque, un mur blanc, un sol en marbre, un lavabo encastré, un plan de toilette en marbre, un placard à porte shaker, un sol gris et une cabine de douche à porte battante.
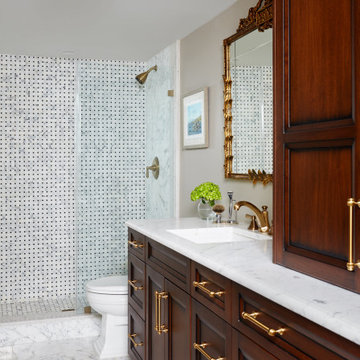
Luxurious master bathroom featuring marble tile and countertop, custom vanity with additional built-in storage, antique gilded mirror,and antique brass accents
Photo by Stacy Zarin Goldberg Photography

Built in the early 1900s, this brownstone’s 83-square-foot bathroom had seen better days. Upgrades like a furniture-style vanity and oil-rubbed bronze faucetry preserve its vintage feel while adding modern functionality.

Live by the sea Photography
Exemple d'une salle d'eau moderne en bois foncé de taille moyenne avec un placard en trompe-l'oeil, un espace douche bain, WC suspendus, un carrelage noir et blanc, un carrelage de pierre, un mur blanc, un sol en terrazzo, un lavabo intégré, un plan de toilette en quartz modifié, un sol multicolore, une cabine de douche à porte battante et un plan de toilette blanc.
Exemple d'une salle d'eau moderne en bois foncé de taille moyenne avec un placard en trompe-l'oeil, un espace douche bain, WC suspendus, un carrelage noir et blanc, un carrelage de pierre, un mur blanc, un sol en terrazzo, un lavabo intégré, un plan de toilette en quartz modifié, un sol multicolore, une cabine de douche à porte battante et un plan de toilette blanc.
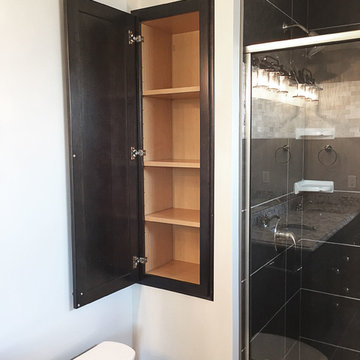
Craftsman style bathroom featuring a dark tile shower with glass door and built-in dark wood cabinet.
Inspiration pour une douche en alcôve principale craftsman en bois foncé de taille moyenne avec un placard à porte shaker, un mur gris, un lavabo encastré, un plan de toilette en granite, WC à poser, un carrelage noir et blanc, des carreaux de céramique, un sol en carrelage de céramique, un sol gris et une cabine de douche à porte battante.
Inspiration pour une douche en alcôve principale craftsman en bois foncé de taille moyenne avec un placard à porte shaker, un mur gris, un lavabo encastré, un plan de toilette en granite, WC à poser, un carrelage noir et blanc, des carreaux de céramique, un sol en carrelage de céramique, un sol gris et une cabine de douche à porte battante.
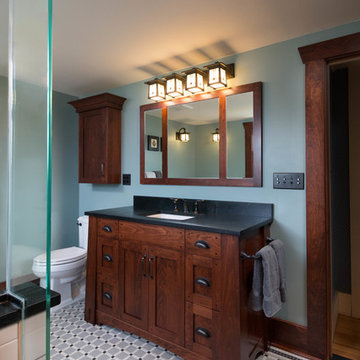
Photos by Starloft Photography
Inspiration pour une douche en alcôve principale craftsman en bois foncé de taille moyenne avec un placard à porte shaker, une baignoire indépendante, WC séparés, un carrelage noir et blanc, des carreaux de porcelaine, un mur vert, un sol en carrelage de terre cuite, un lavabo encastré et un plan de toilette en stéatite.
Inspiration pour une douche en alcôve principale craftsman en bois foncé de taille moyenne avec un placard à porte shaker, une baignoire indépendante, WC séparés, un carrelage noir et blanc, des carreaux de porcelaine, un mur vert, un sol en carrelage de terre cuite, un lavabo encastré et un plan de toilette en stéatite.
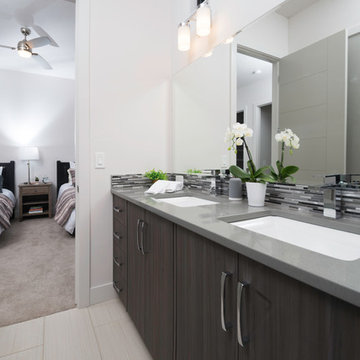
Cette photo montre une grande salle de bain principale tendance en bois foncé avec un placard à porte plane, une baignoire indépendante, un carrelage noir et blanc, un carrelage gris, des carreaux en allumettes, un mur blanc, un sol en carrelage de céramique, un lavabo encastré et un plan de toilette en stratifié.
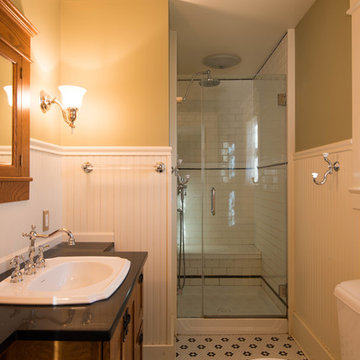
Idée de décoration pour une petite douche en alcôve principale craftsman en bois foncé avec un placard avec porte à panneau encastré, WC séparés, un carrelage noir et blanc, un carrelage métro, un mur blanc, un sol en carrelage de terre cuite, un lavabo posé et un plan de toilette en quartz modifié.
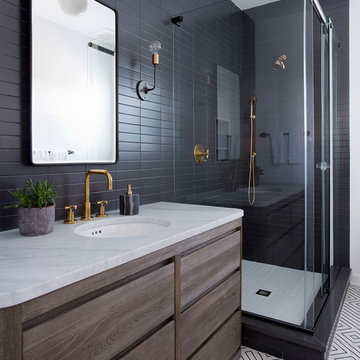
This cute cottage, one block from the beach, had not been updated in over 20 years. The homeowners finally decided that it was time to renovate after scrapping the idea of tearing the home down and starting over. Amazingly, they were able to give this house a fresh start with our input. We completed a full kitchen renovation and addition and updated 4 of their bathrooms. We added all new light fixtures, furniture, wallpaper, flooring, window treatments and tile. The mix of metals and wood brings a fresh vibe to the home. We loved working on this project and are so happy with the outcome!
Photographed by: James Salomon

This gorgeous Main Bathroom starts with a sensational entryway a chandelier and black & white statement-making flooring. The first room is an expansive dressing room with a huge mirror that leads into the expansive main bath. The soaking tub is on a raised platform below shuttered windows allowing a ton of natural light as well as privacy. The giant shower is a show stopper with a seat and walk-in entry.
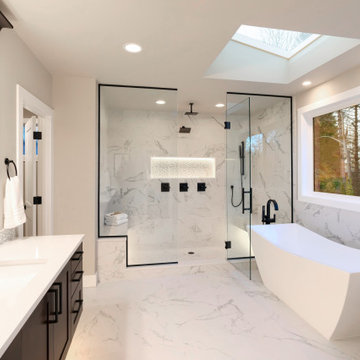
Exemple d'une grande salle de bain principale tendance en bois foncé avec un placard à porte shaker, une baignoire indépendante, un carrelage noir et blanc, des carreaux de porcelaine, un lavabo encastré, un plan de toilette en quartz modifié, un plan de toilette blanc, meuble double vasque et meuble-lavabo suspendu.
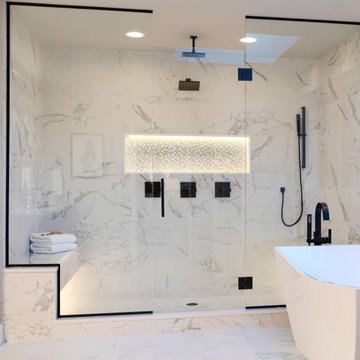
Exemple d'une grande salle de bain principale tendance en bois foncé avec un placard à porte shaker, une baignoire indépendante, un carrelage noir et blanc, des carreaux de porcelaine, un lavabo encastré, un plan de toilette en quartz modifié, un plan de toilette blanc, meuble double vasque et meuble-lavabo suspendu.
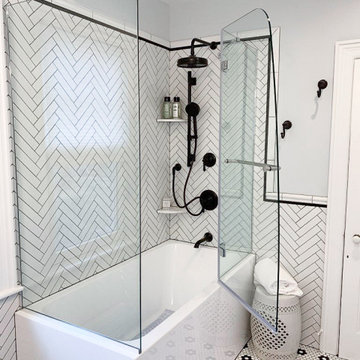
Speaking to the functionality of the space, the client wanted a shower that was multi-functional, easy to use, and easy to access. Going with a custom operable glass enclosure, the glass allows for the shower space to remain enclosed, and at the same time easily accessible.
Idées déco de salles de bain en bois foncé avec un carrelage noir et blanc
1