Idées déco de salles de bain avec des portes de placard grises et un carrelage noir et blanc
Trier par :
Budget
Trier par:Populaires du jour
1 - 20 sur 1 174 photos
1 sur 3

Cette image montre une salle d'eau design de taille moyenne avec des portes de placard grises, une douche à l'italienne, WC suspendus, un carrelage noir et blanc, des carreaux de céramique, un mur blanc, un sol en carrelage de céramique, un lavabo posé, un plan de toilette en stratifié, un sol noir, une cabine de douche à porte battante, un plan de toilette blanc, une niche, meuble double vasque, meuble-lavabo encastré et un placard à porte plane.

Cette photo montre une salle de bain chic avec un placard avec porte à panneau encastré, des portes de placard grises, une baignoire indépendante, un espace douche bain, un carrelage noir et blanc, un mur blanc, un lavabo encastré, un sol beige, un plan de toilette blanc, une niche, meuble double vasque et meuble-lavabo sur pied.

This ensuite bathroom boasts a subtle black, grey, and white palette that lines the two rooms. Faucets, accessories, and shower fixtures are from Kohler's Purist collection in Satin Nickel. The commode, also from Kohler, is a One-Piece from the San Souci collection, making it easy to keep clean. All tile was sourced through our local Renaissance Tile dealer. Asian Statuary marble lines the floors, wall wainscot, and shower. Black honed marble 3x6 tiles create a border on the floor around the space while a 1x2 brick mosaic tops wainscot tile along the walls. The mosaic is also used on the shower floor. In the shower, there is an accented wall created from Venetian Waterjet mosaic with Hudson White and Black Honed material. A clear glass shower entry with brushed nickel clamps and hardware lets you see the design without sacrifice.

$15,000- $25,000
Cette image montre une petite salle de bain design avec un placard à porte plane, des portes de placard grises, un combiné douche/baignoire, WC à poser, un carrelage noir et blanc, des carreaux de céramique, un mur gris, un sol en bois brun, un plan de toilette en granite, un sol marron, une cabine de douche avec un rideau, un plan de toilette beige, meuble simple vasque et meuble-lavabo sur pied.
Cette image montre une petite salle de bain design avec un placard à porte plane, des portes de placard grises, un combiné douche/baignoire, WC à poser, un carrelage noir et blanc, des carreaux de céramique, un mur gris, un sol en bois brun, un plan de toilette en granite, un sol marron, une cabine de douche avec un rideau, un plan de toilette beige, meuble simple vasque et meuble-lavabo sur pied.
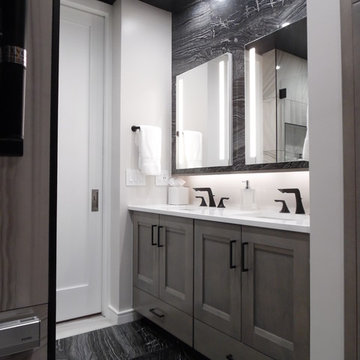
Designed by: Jeff Oppermann
Cette photo montre une douche en alcôve principale tendance de taille moyenne avec des portes de placard grises, une baignoire en alcôve, un bidet, un carrelage noir et blanc, un mur gris, un lavabo encastré, un plan de toilette en quartz modifié et une cabine de douche à porte battante.
Cette photo montre une douche en alcôve principale tendance de taille moyenne avec des portes de placard grises, une baignoire en alcôve, un bidet, un carrelage noir et blanc, un mur gris, un lavabo encastré, un plan de toilette en quartz modifié et une cabine de douche à porte battante.

This transformation started with a builder grade bathroom and was expanded into a sauna wet room. With cedar walls and ceiling and a custom cedar bench, the sauna heats the space for a relaxing dry heat experience. The goal of this space was to create a sauna in the secondary bathroom and be as efficient as possible with the space. This bathroom transformed from a standard secondary bathroom to a ergonomic spa without impacting the functionality of the bedroom.
This project was super fun, we were working inside of a guest bedroom, to create a functional, yet expansive bathroom. We started with a standard bathroom layout and by building out into the large guest bedroom that was used as an office, we were able to create enough square footage in the bathroom without detracting from the bedroom aesthetics or function. We worked with the client on her specific requests and put all of the materials into a 3D design to visualize the new space.
Houzz Write Up: https://www.houzz.com/magazine/bathroom-of-the-week-stylish-spa-retreat-with-a-real-sauna-stsetivw-vs~168139419
The layout of the bathroom needed to change to incorporate the larger wet room/sauna. By expanding the room slightly it gave us the needed space to relocate the toilet, the vanity and the entrance to the bathroom allowing for the wet room to have the full length of the new space.
This bathroom includes a cedar sauna room that is incorporated inside of the shower, the custom cedar bench follows the curvature of the room's new layout and a window was added to allow the natural sunlight to come in from the bedroom. The aromatic properties of the cedar are delightful whether it's being used with the dry sauna heat and also when the shower is steaming the space. In the shower are matching porcelain, marble-look tiles, with architectural texture on the shower walls contrasting with the warm, smooth cedar boards. Also, by increasing the depth of the toilet wall, we were able to create useful towel storage without detracting from the room significantly.
This entire project and client was a joy to work with.
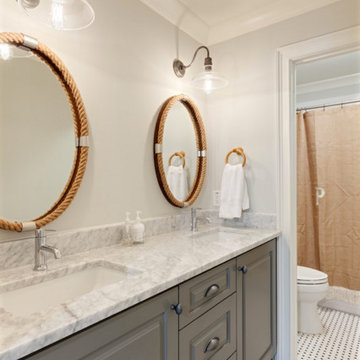
White Shaker Vanity with marble Top
Réalisation d'une douche en alcôve principale champêtre de taille moyenne avec un placard avec porte à panneau surélevé, des portes de placard grises, un carrelage noir et blanc, un mur gris, un lavabo encastré, un plan de toilette en marbre, mosaïque et une cabine de douche avec un rideau.
Réalisation d'une douche en alcôve principale champêtre de taille moyenne avec un placard avec porte à panneau surélevé, des portes de placard grises, un carrelage noir et blanc, un mur gris, un lavabo encastré, un plan de toilette en marbre, mosaïque et une cabine de douche avec un rideau.
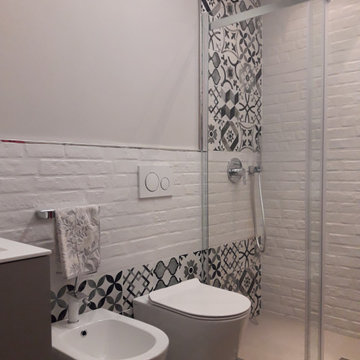
BAGNO COMPLETAMENTE RISTRUTTURATO CON PAVIMENTO IN PVC EFFETTO LEGNO E CEMENTINE IN GRES PORCELLANATO. SANITARI SOSPESI BIANCHI, PIATTO DOCCIA IN RESINA DA 160X80 CM E BOX DOCCIA SCORREVOLE
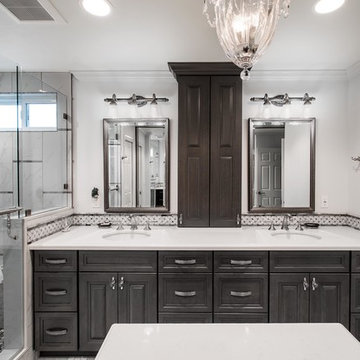
Eliminated old Jacuzzi tub, too hard to enter & dangerous.
Created separate water closet with lots of storage.
Large walk in shower with all the amenities.
Room for island/vanity for make-up.
Up dated color pallet.
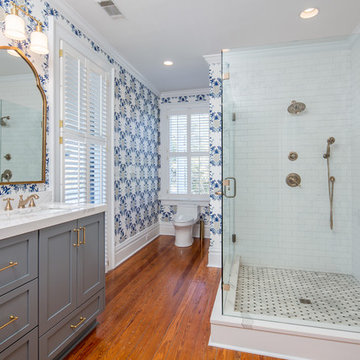
This after picture gives a good view of the full bathroom. The cabinets are a Shaker style painted grey with a quartz countertop. The shower has a marble floor with 3x6 subway tile. Quartz is also used for the shower curb. The wood floors are original to the home.

Waypoint Cabinetry. Design by Mindy at Creekside Cabinets and Joanne Glenn at Island Creek Builders, Photos by Archie at Smart Focus Photography.
Exemple d'une petite salle de bain chic avec des portes de placard grises, WC séparés, un carrelage beige, un carrelage noir et blanc, un mur beige, un sol en bois brun, un lavabo encastré, un sol marron, une cabine de douche à porte battante, un plan de toilette gris et un placard avec porte à panneau encastré.
Exemple d'une petite salle de bain chic avec des portes de placard grises, WC séparés, un carrelage beige, un carrelage noir et blanc, un mur beige, un sol en bois brun, un lavabo encastré, un sol marron, une cabine de douche à porte battante, un plan de toilette gris et un placard avec porte à panneau encastré.
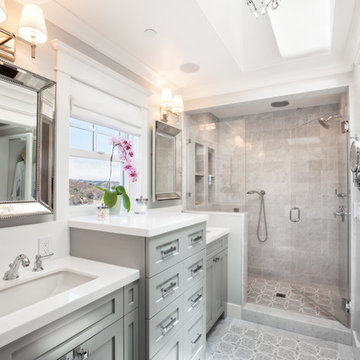
Cherie Cordellos Photography
Idées déco pour une petite douche en alcôve principale craftsman avec un placard avec porte à panneau encastré, des portes de placard grises, un carrelage noir et blanc, des carreaux de céramique, un mur gris, un lavabo encastré, un plan de toilette en marbre et un sol en carrelage de terre cuite.
Idées déco pour une petite douche en alcôve principale craftsman avec un placard avec porte à panneau encastré, des portes de placard grises, un carrelage noir et blanc, des carreaux de céramique, un mur gris, un lavabo encastré, un plan de toilette en marbre et un sol en carrelage de terre cuite.
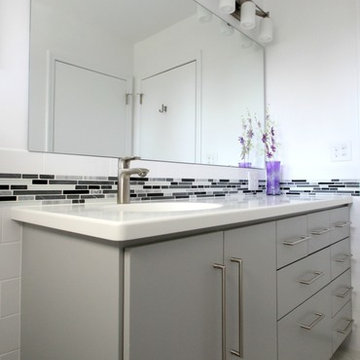
Chelsey Olafson
Idées déco pour une petite salle d'eau contemporaine avec un placard à porte plane, des portes de placard grises, une baignoire en alcôve, un combiné douche/baignoire, WC à poser, un carrelage noir et blanc, un carrelage gris, un carrelage métro, un mur blanc, un sol en marbre, un lavabo intégré, un plan de toilette en surface solide et un plan de toilette blanc.
Idées déco pour une petite salle d'eau contemporaine avec un placard à porte plane, des portes de placard grises, une baignoire en alcôve, un combiné douche/baignoire, WC à poser, un carrelage noir et blanc, un carrelage gris, un carrelage métro, un mur blanc, un sol en marbre, un lavabo intégré, un plan de toilette en surface solide et un plan de toilette blanc.

Cette photo montre une grande salle de bain nature avec un placard avec porte à panneau surélevé, des portes de placard grises, un carrelage noir et blanc, des carreaux de céramique, un mur gris, un sol en carrelage de céramique, un plan de toilette en surface solide, un sol noir, un plan de toilette blanc, des toilettes cachées, meuble double vasque, meuble-lavabo encastré et du lambris de bois.
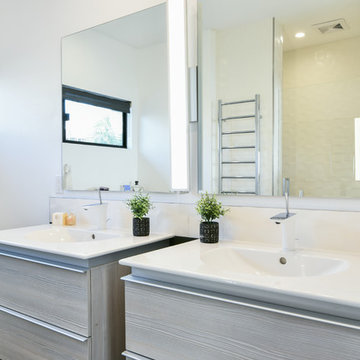
Cette image montre une grande salle de bain design avec un placard à porte plane, des portes de placard grises, un carrelage noir et blanc, un mur blanc, un lavabo posé et un sol noir.
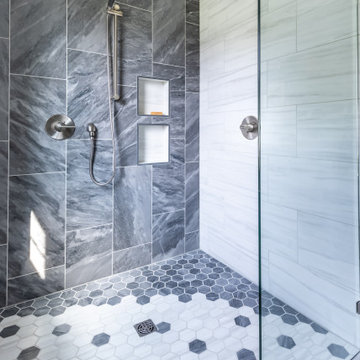
This idea worked perfectly as the new shower has plenty of room to be used as a dual shower, and plenty of depth to be creatively designed.
Idée de décoration pour une salle de bain principale design de taille moyenne avec un placard à porte plane, des portes de placard grises, une baignoire indépendante, une douche à l'italienne, un carrelage noir et blanc, un mur bleu, un sol en carrelage de céramique, un lavabo encastré, un sol blanc, une cabine de douche à porte battante, un plan de toilette blanc, une niche, meuble double vasque et meuble-lavabo suspendu.
Idée de décoration pour une salle de bain principale design de taille moyenne avec un placard à porte plane, des portes de placard grises, une baignoire indépendante, une douche à l'italienne, un carrelage noir et blanc, un mur bleu, un sol en carrelage de céramique, un lavabo encastré, un sol blanc, une cabine de douche à porte battante, un plan de toilette blanc, une niche, meuble double vasque et meuble-lavabo suspendu.
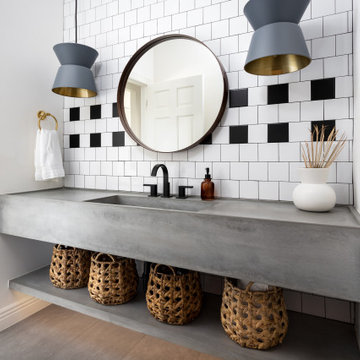
Idées déco pour une salle de bain scandinave avec des portes de placard grises, un carrelage noir et blanc, un lavabo intégré, un plan de toilette en béton, un plan de toilette gris, meuble simple vasque et meuble-lavabo suspendu.
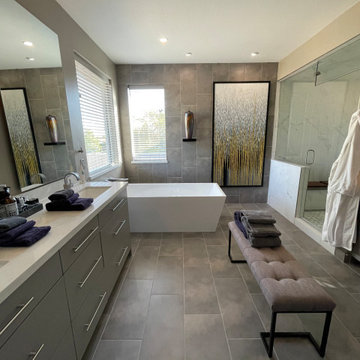
Cette image montre une grande salle de bain principale et grise et blanche design avec un placard à porte plane, des portes de placard grises, une baignoire indépendante, un espace douche bain, WC séparés, un carrelage noir et blanc, des carreaux de porcelaine, un mur gris, un sol en carrelage de porcelaine, un lavabo encastré, un plan de toilette en quartz modifié, un sol gris, une cabine de douche à porte battante, un plan de toilette blanc, une niche, meuble double vasque, meuble-lavabo encastré et boiseries.
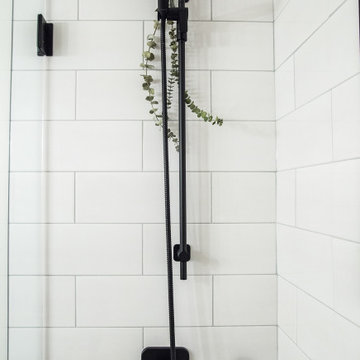
Both the main bathroom and the en suite were out-dated and in need of a serious overhaul. Inspiration for the design of the bathrooms came from the 24x24" Marble Attache Lavish Tile. Using high contrast black and white accents these bathrooms are simple and elegant.
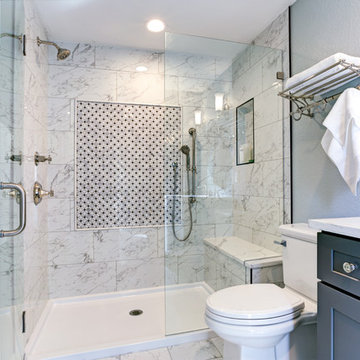
Fresh white polished carrara marble slabs surround provides privacy for bench sitters enjoying water cascading from the rain shower mounted on the opposite wall. The built-in seat in this beautiful carrara marble walk-in shower keeps toiletries at hand and invites bathers to sit down and unwind.
Idées déco de salles de bain avec des portes de placard grises et un carrelage noir et blanc
1