Idées déco de salles de bain avec un carrelage noir et blanc et un carrelage de pierre
Trier par :
Budget
Trier par:Populaires du jour
1 - 20 sur 954 photos
1 sur 3
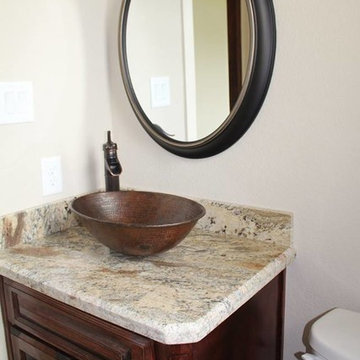
Inspiration pour une salle d'eau traditionnelle en bois foncé de taille moyenne avec un placard avec porte à panneau surélevé, une baignoire posée, WC séparés, un carrelage beige, un carrelage noir et blanc, un carrelage gris, un carrelage de pierre, un mur blanc, un sol en travertin, une vasque et un plan de toilette en granite.
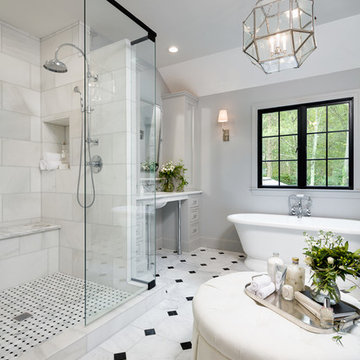
Réalisation d'une grande salle de bain principale tradition avec une baignoire indépendante, un sol en marbre, un lavabo encastré, un plan de toilette en marbre, un placard sans porte, des portes de placard grises, une douche double, WC à poser, un carrelage noir et blanc, un carrelage de pierre et un mur gris.
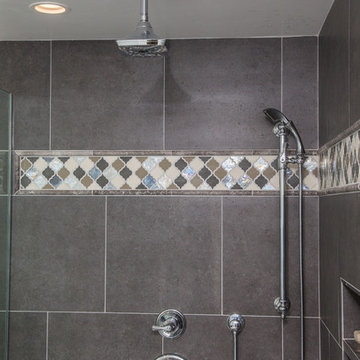
This sleek and modern bathroom uses modern greys and whites to offer a soothing bathing experience. By using porcelain tiles, we are able to provide the look of white marble, without any of the maintenance or durability questions. The mosaics used complement the space, without making it busy or overwhelming. The chrome fixtures offer a pop of shine.

This striking ledger wall adds a dramatic effect to a completely redesigned Master Bath...behind that amazing wall is a bright marble shower. with a river rock floor.
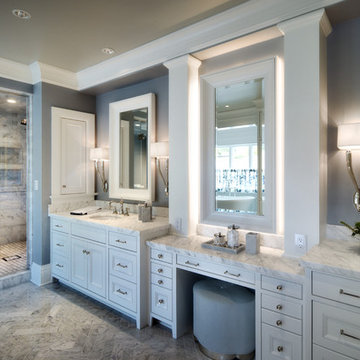
Mike Jensen Photography
Cette photo montre une très grande salle de bain principale chic avec un placard avec porte à panneau encastré, des portes de placard blanches, un carrelage noir et blanc, un plan de toilette en marbre, un carrelage de pierre, une baignoire indépendante, une douche d'angle, WC séparés, un mur gris, un sol en marbre, un lavabo encastré, un sol gris et une cabine de douche à porte battante.
Cette photo montre une très grande salle de bain principale chic avec un placard avec porte à panneau encastré, des portes de placard blanches, un carrelage noir et blanc, un plan de toilette en marbre, un carrelage de pierre, une baignoire indépendante, une douche d'angle, WC séparés, un mur gris, un sol en marbre, un lavabo encastré, un sol gris et une cabine de douche à porte battante.

Apron sink and freestanding tub, slate herringbone tile, electric floor heat
Cette photo montre une salle de bain principale nature en bois brun de taille moyenne avec un placard en trompe-l'oeil, une baignoire indépendante, WC séparés, un carrelage noir et blanc, un carrelage de pierre, un mur beige, un sol en ardoise, un lavabo intégré et un plan de toilette en marbre.
Cette photo montre une salle de bain principale nature en bois brun de taille moyenne avec un placard en trompe-l'oeil, une baignoire indépendante, WC séparés, un carrelage noir et blanc, un carrelage de pierre, un mur beige, un sol en ardoise, un lavabo intégré et un plan de toilette en marbre.
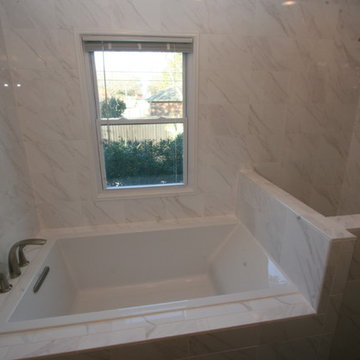
Idées déco pour une salle de bain moderne de taille moyenne avec une baignoire posée, une douche ouverte, un carrelage noir et blanc, un carrelage gris et un carrelage de pierre.
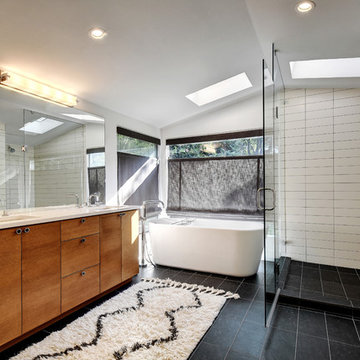
Allison Cartwright, Photographer
RRS Design + Build is a Austin based general contractor specializing in high end remodels and custom home builds. As a leader in contemporary, modern and mid century modern design, we are the clear choice for a superior product and experience. We would love the opportunity to serve you on your next project endeavor. Put our award winning team to work for you today!
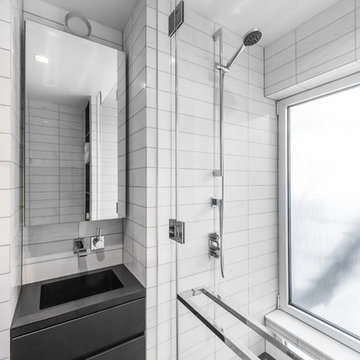
An ultra-compact bathroom with plenty of storage. Floor to ceiling Bianco Dolomiti marble tile, black marble hex tile on the floor, and custom black Corian elements, including a custom sink and vanity counter and a monolithic Corian shower pan.
Photo by Alan Tansey
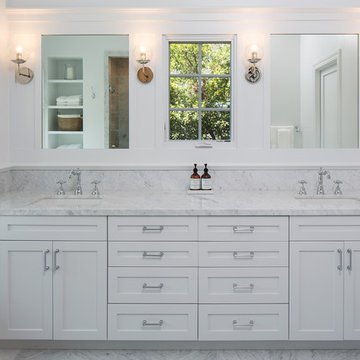
YD Construction and Development
Réalisation d'une salle de bain principale et grise et blanche tradition de taille moyenne avec un placard à porte shaker, des portes de placard blanches, un mur blanc, un lavabo encastré, une baignoire encastrée, un carrelage noir et blanc, un carrelage de pierre et un plan de toilette en marbre.
Réalisation d'une salle de bain principale et grise et blanche tradition de taille moyenne avec un placard à porte shaker, des portes de placard blanches, un mur blanc, un lavabo encastré, une baignoire encastrée, un carrelage noir et blanc, un carrelage de pierre et un plan de toilette en marbre.
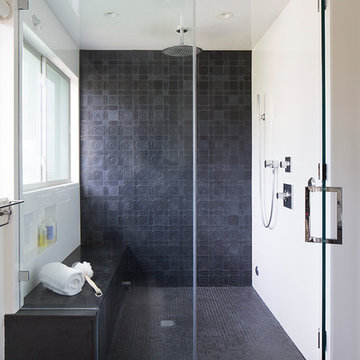
Paul Dyer
Idées déco pour une grande douche en alcôve principale moderne en bois brun avec un placard à porte plane, WC à poser, un carrelage noir et blanc, un carrelage de pierre, un mur blanc, un sol en carrelage de porcelaine, un lavabo encastré et un plan de toilette en quartz modifié.
Idées déco pour une grande douche en alcôve principale moderne en bois brun avec un placard à porte plane, WC à poser, un carrelage noir et blanc, un carrelage de pierre, un mur blanc, un sol en carrelage de porcelaine, un lavabo encastré et un plan de toilette en quartz modifié.

This inviting bath is ingenious with its creative floor plan and use of materials. The owners requested that this space be functional but also distinctive and artistic. They didn’t want plain Jane.
The remodel started with moving some walls and adding a skylight. Prior it was without windows and had poor ventilation. The skylight lets in natural light and fresh air. It operates with a remote, when it rains, it closes automatically with its solar powered sensor. Since the space is small and they needed a full bathroom, making the room feel large was an important part of the design layout.
To achieve a broad visual footprint for the small space and open feel many pieces were raised off the floor. To start a wall hung vanity was installed which looks like its floating. The vanity has glass laminated panels and doors. Fabric was laminated in the glass for a one-of-kind surface. The countertop and sink are molded from one piece of glass. A high arc faucet was used to enhance the sleek look of the vanity. Above sconces that look like rock crystals are on either side of a recessed medicine cabinet with a large mirror. All these features increase the open feel of the bathroom.
Keeping with the plan a wall hung toilet was used. The new toilet also includes a washlet with an array of automatic features that are fun and functional such as a night light, auto flush and more. The floor is always toasty warm with in-floor heating that even reaching into the shower.
Currently, a simple console table has been placed with artwork above it. Later a wall hung cabinet will be installed for some extra storage.
The shower is generous in size and comfort. An enjoyable feature is that a folding bench was include in the plan. The seat can be up or down when needed with ease. It also has a hand shower and its own set of controls conveniently close at hand to use while sitting. The bench is made of teak (warm to sit on, and easy care). A convenient niche with shelves can accommodate numerous items. The glass door is wide for easy access with a curbless entry and an infinity drain was used so the floor seamlessly blends with the rest of this space.
All the finishes used are distinctive. Zebrano Marble, a very striking stone with rivers of veining, accents the vanity and a wall in the shower. The floor tile is a porcelain tile that mimics the look of leather, with a very tactile look and feel. The other tile used has a unique geometric pattern that compliments the other materials exquisitely.
With thoughtful design and planning this space feels open, and uniquely personal to the homeowners.
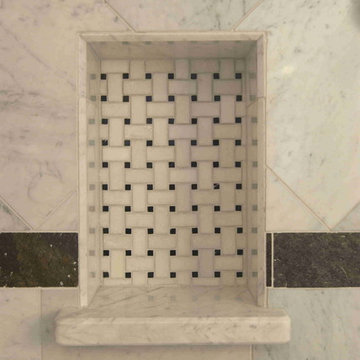
Cette image montre une grande salle de bain principale chalet en bois foncé avec une douche ouverte, un carrelage noir et blanc, un carrelage de pierre, un sol en marbre et un plan de toilette en marbre.
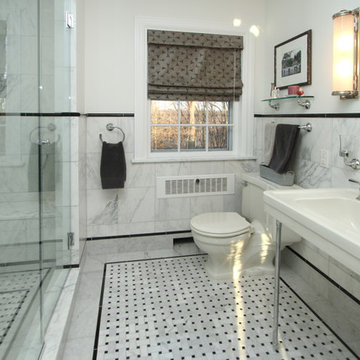
Exemple d'une salle de bain chic de taille moyenne avec WC à poser, un carrelage noir et blanc, un carrelage de pierre, un mur blanc, un sol en marbre et un lavabo de ferme.
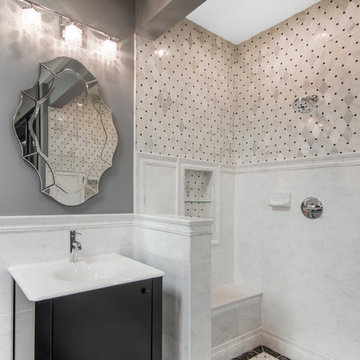
Create a luxurious marble-like look in any room with these Carrara Gris ceramic tiles. Create an elegant accent with Hampton Brookfield Marble mosaic tile and the Octagon Matte White with Black tile.
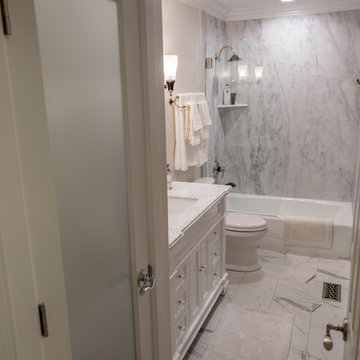
Idée de décoration pour une petite salle d'eau tradition avec un placard avec porte à panneau encastré, des portes de placard blanches, une baignoire en alcôve, un combiné douche/baignoire, WC séparés, un carrelage noir et blanc, un carrelage de pierre, un mur beige, un sol en carrelage de porcelaine, un lavabo encastré et un plan de toilette en granite.
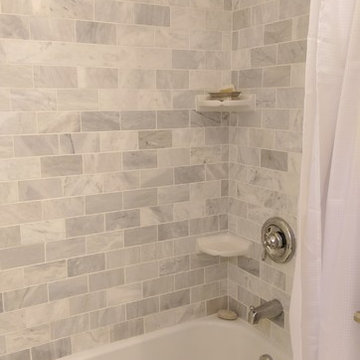
A classic marble bathroom with modern conveniences. This bathroom utilizes all marble tile materials in a variety of different patterns. Starting with the floor and a basket weave pattern with a fleck of black to accent the granite counter top is also repeated on the accent border around the space. The wall is tiled three quarters of the way up with a brick joint subway pattern, topped with a carrara marble pencil liner accented with the basket weave mosaic and finished with a coordinating crown moulding. All of the remaining fixtures are in white and chrome to maintain a fresh and classic look.
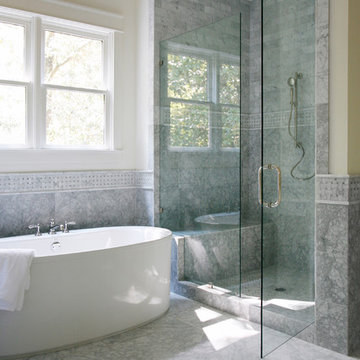
Barbara Brown Photography
Cette photo montre une très grande salle de bain principale chic avec un plan de toilette en marbre, un carrelage noir et blanc, un carrelage de pierre, un mur jaune et un sol en marbre.
Cette photo montre une très grande salle de bain principale chic avec un plan de toilette en marbre, un carrelage noir et blanc, un carrelage de pierre, un mur jaune et un sol en marbre.
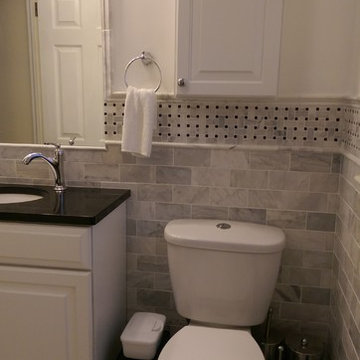
A classic marble bathroom with modern conveniences. This bathroom utilizes all marble tile materials in a variety of different patterns. Starting with the floor and a basket weave pattern with a fleck of black to accent the granite counter top is also repeated on the accent border around the space. The wall is tiled three quarters of the way up with a brick joint subway pattern, topped with a carrara marble pencil liner accented with the basket weave mosaic and finished with a coordinating crown moulding. All of the remaining fixtures are in white and chrome to maintain a fresh and classic look.
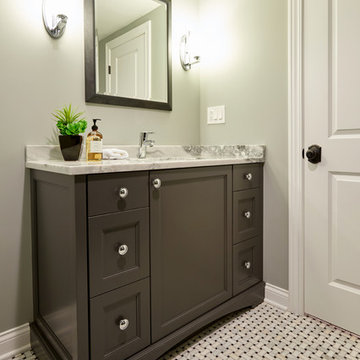
Inspiration pour une salle d'eau traditionnelle de taille moyenne avec un placard avec porte à panneau encastré, des portes de placard grises, un carrelage noir et blanc, un carrelage de pierre, un mur gris, un sol en marbre, un lavabo encastré et un plan de toilette en marbre.
Idées déco de salles de bain avec un carrelage noir et blanc et un carrelage de pierre
1