Idées déco de salles de bain avec un placard à porte vitrée et un carrelage noir et blanc
Trier par :
Budget
Trier par:Populaires du jour
1 - 20 sur 137 photos
1 sur 3

An award winning project to transform a two storey Victorian terrace house into a generous family home with the addition of both a side extension and loft conversion.
The side extension provides a light filled open plan kitchen/dining room under a glass roof and bi-folding doors gives level access to the south facing garden. A generous master bedroom with en-suite is housed in the converted loft. A fully glazed dormer provides the occupants with an abundance of daylight and uninterrupted views of the adjacent Wendell Park.
Winner of the third place prize in the New London Architecture 'Don't Move, Improve' Awards 2016
Photograph: Salt Productions

This inviting bath is ingenious with its creative floor plan and use of materials. The owners requested that this space be functional but also distinctive and artistic. They didn’t want plain Jane.
The remodel started with moving some walls and adding a skylight. Prior it was without windows and had poor ventilation. The skylight lets in natural light and fresh air. It operates with a remote, when it rains, it closes automatically with its solar powered sensor. Since the space is small and they needed a full bathroom, making the room feel large was an important part of the design layout.
To achieve a broad visual footprint for the small space and open feel many pieces were raised off the floor. To start a wall hung vanity was installed which looks like its floating. The vanity has glass laminated panels and doors. Fabric was laminated in the glass for a one-of-kind surface. The countertop and sink are molded from one piece of glass. A high arc faucet was used to enhance the sleek look of the vanity. Above sconces that look like rock crystals are on either side of a recessed medicine cabinet with a large mirror. All these features increase the open feel of the bathroom.
Keeping with the plan a wall hung toilet was used. The new toilet also includes a washlet with an array of automatic features that are fun and functional such as a night light, auto flush and more. The floor is always toasty warm with in-floor heating that even reaching into the shower.
Currently, a simple console table has been placed with artwork above it. Later a wall hung cabinet will be installed for some extra storage.
The shower is generous in size and comfort. An enjoyable feature is that a folding bench was include in the plan. The seat can be up or down when needed with ease. It also has a hand shower and its own set of controls conveniently close at hand to use while sitting. The bench is made of teak (warm to sit on, and easy care). A convenient niche with shelves can accommodate numerous items. The glass door is wide for easy access with a curbless entry and an infinity drain was used so the floor seamlessly blends with the rest of this space.
All the finishes used are distinctive. Zebrano Marble, a very striking stone with rivers of veining, accents the vanity and a wall in the shower. The floor tile is a porcelain tile that mimics the look of leather, with a very tactile look and feel. The other tile used has a unique geometric pattern that compliments the other materials exquisitely.
With thoughtful design and planning this space feels open, and uniquely personal to the homeowners.
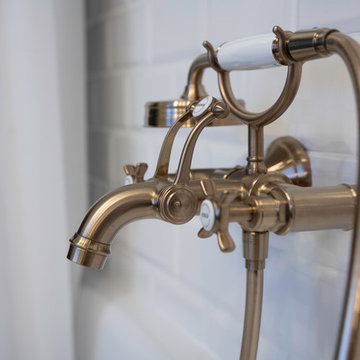
Inspiration pour une salle d'eau urbaine de taille moyenne avec un placard à porte vitrée, des portes de placard blanches, une baignoire encastrée, WC séparés, un carrelage noir et blanc, un carrelage métro, un mur blanc, un sol en carrelage de céramique, une vasque, un plan de toilette en acier inoxydable, un sol noir, une cabine de douche avec un rideau et un plan de toilette blanc.

Steam Shower
Réalisation d'un grand sauna bohème avec un placard à porte vitrée, des portes de placard noires, un espace douche bain, WC séparés, un carrelage noir et blanc, des carreaux de béton, un mur gris, sol en béton ciré, un lavabo suspendu, un plan de toilette en quartz, un sol noir, une cabine de douche à porte battante, un plan de toilette blanc, un banc de douche, meuble simple vasque et meuble-lavabo suspendu.
Réalisation d'un grand sauna bohème avec un placard à porte vitrée, des portes de placard noires, un espace douche bain, WC séparés, un carrelage noir et blanc, des carreaux de béton, un mur gris, sol en béton ciré, un lavabo suspendu, un plan de toilette en quartz, un sol noir, une cabine de douche à porte battante, un plan de toilette blanc, un banc de douche, meuble simple vasque et meuble-lavabo suspendu.

Cuarto de baño de dormitorio principal con suelos de baldosa imitación tipo hidráulico. Decoración en tonos neutros con detalle en madera y metal
Cette image montre une salle d'eau blanche et bois nordique de taille moyenne avec un placard à porte vitrée, des portes de placard blanches, une douche à l'italienne, un carrelage noir et blanc, des carreaux de céramique, un mur blanc, un sol en carrelage de porcelaine, une vasque, un sol multicolore, une cabine de douche à porte coulissante, un plan de toilette blanc, meuble simple vasque, meuble-lavabo encastré et un plafond en bois.
Cette image montre une salle d'eau blanche et bois nordique de taille moyenne avec un placard à porte vitrée, des portes de placard blanches, une douche à l'italienne, un carrelage noir et blanc, des carreaux de céramique, un mur blanc, un sol en carrelage de porcelaine, une vasque, un sol multicolore, une cabine de douche à porte coulissante, un plan de toilette blanc, meuble simple vasque, meuble-lavabo encastré et un plafond en bois.
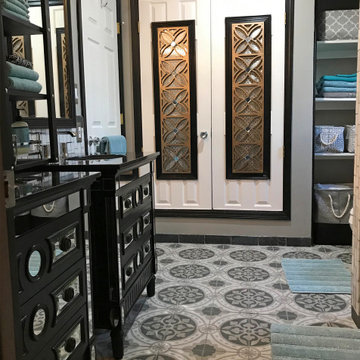
This guest bathroom was given a glamorous remodel by fusing both art deco and turkish bath house inspirations. The sophisticated monochromatic scheme allowed for pops of color to be introduced through turquoise towels and rugs. High contrast mirrored vanities created a bold glamorous look.
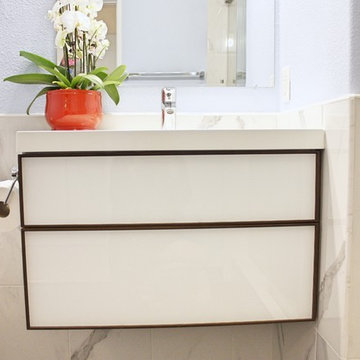
Réalisation d'une douche en alcôve principale design de taille moyenne avec un placard à porte vitrée, des portes de placard blanches, WC séparés, un carrelage noir et blanc, des carreaux de porcelaine, un mur bleu, un sol en carrelage de porcelaine, un lavabo intégré, un plan de toilette en surface solide, un sol noir et une cabine de douche à porte coulissante.
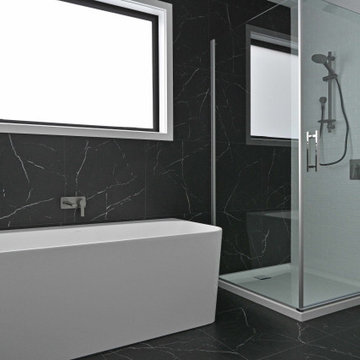
This two storey architecturally designed home was designed with ultimate family living in mind. It features two separate living areas, three designer bathrooms and four generously sized bedrooms, each with views of Lake Taupo and/or Mt Tauhara. The stylish Kitchen, Scullery, Bar and Media room are an entertainer’s dream. The kitchen takes advantage of the sunny outlook with sliding doors opening onto a wraparound deck, complete with louvre system providing shade and shelter.
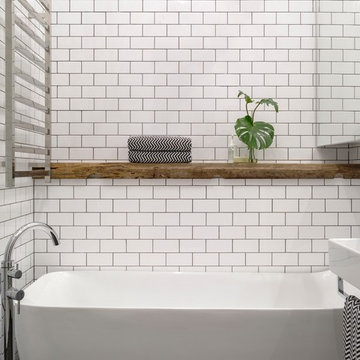
First floor addition, extension and internal renovation to Surry Hills terrace. Modern bathroom with subway tiles, black grout and black mosaic floor tiles.
Architect: Brcar Moroney
Photographer: Justin Alexander
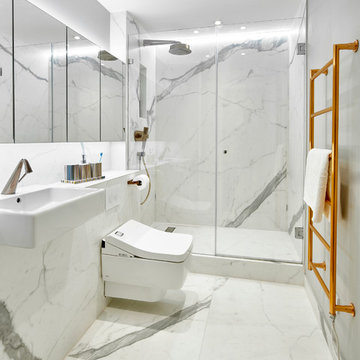
Nick Smith www.nsphotography.co.uk
Réalisation d'une salle de bain principale design de taille moyenne avec un placard à porte vitrée, des portes de placard blanches, une douche ouverte, WC suspendus, un carrelage noir et blanc, des carreaux de porcelaine, un mur blanc, un sol en carrelage de porcelaine, un lavabo suspendu et un plan de toilette en carrelage.
Réalisation d'une salle de bain principale design de taille moyenne avec un placard à porte vitrée, des portes de placard blanches, une douche ouverte, WC suspendus, un carrelage noir et blanc, des carreaux de porcelaine, un mur blanc, un sol en carrelage de porcelaine, un lavabo suspendu et un plan de toilette en carrelage.

Idées déco pour une salle de bain principale contemporaine de taille moyenne avec un placard à porte vitrée, des portes de placard noires, une baignoire sur pieds, une douche ouverte, WC à poser, un carrelage noir et blanc, du carrelage en marbre, un mur blanc, un sol en carrelage de céramique, un lavabo suspendu, un plan de toilette en carrelage, un sol noir, aucune cabine, un plan de toilette blanc, une niche, meuble double vasque, meuble-lavabo encastré, un plafond à caissons et du lambris de bois.
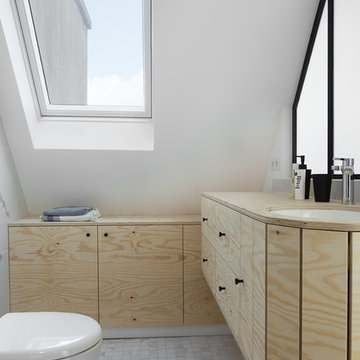
Maude Artarit
Idées déco pour une petite salle de bain principale exotique avec un placard à porte vitrée, des portes de placard beiges, un carrelage noir et blanc, un lavabo suspendu, un plan de toilette en bois et une cabine de douche à porte battante.
Idées déco pour une petite salle de bain principale exotique avec un placard à porte vitrée, des portes de placard beiges, un carrelage noir et blanc, un lavabo suspendu, un plan de toilette en bois et une cabine de douche à porte battante.
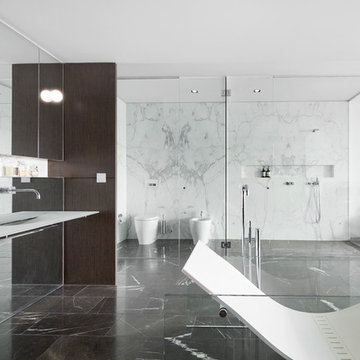
Peter Clarke
Exemple d'une grande salle de bain principale tendance en bois foncé avec un placard à porte vitrée, une baignoire indépendante, une douche ouverte, WC à poser, un carrelage noir et blanc, du carrelage en marbre, un mur blanc, un sol en marbre, un lavabo suspendu, un plan de toilette en verre, un sol noir et une cabine de douche à porte battante.
Exemple d'une grande salle de bain principale tendance en bois foncé avec un placard à porte vitrée, une baignoire indépendante, une douche ouverte, WC à poser, un carrelage noir et blanc, du carrelage en marbre, un mur blanc, un sol en marbre, un lavabo suspendu, un plan de toilette en verre, un sol noir et une cabine de douche à porte battante.

The owners didn’t want plain Jane. We changed the layout, moved walls, added a skylight and changed everything . This small space needed a broad visual footprint to feel open. everything was raised off the floor.; wall hung toilet, and cabinetry, even a floating seat in the shower. Mix of materials, glass front vanity, integrated glass counter top, stone tile and porcelain tiles. All give tit a modern sleek look. The sconces look like rock crystals next to the recessed medicine cabinet. The shower has a curbless entry and is generous in size and comfort with a folding bench and handy niche.
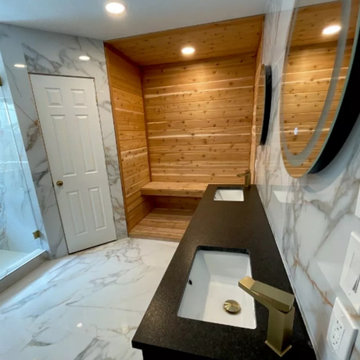
Aménagement d'un sauna moderne avec un placard à porte vitrée, des portes de placard noires, un espace douche bain, WC à poser, un carrelage noir et blanc, du carrelage en marbre, un mur blanc, un sol en marbre, un lavabo posé, un sol blanc, une cabine de douche à porte battante, un plan de toilette noir, un banc de douche, meuble double vasque, meuble-lavabo suspendu et un plafond à caissons.
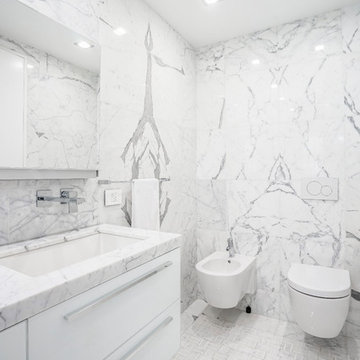
The bathroom is totally decorated in white that hints at freedom, spaciousness, calmness, independency, warm, and comfort. All interior pieces including sanitary engineering are put around the perimeter of the bathroom. This fact makes the bathroom spacious and bright.
Besides, some beautiful large fixtures add light and shine to the interior. Also, pat attention to the amazing walls with small abstract patterns. Thanks to them, the bathroom interior looks kind of mysterious.
Elevate your bathroom interior as well with one of the most prosperous NYC design studios – Grandeur Hills Group!
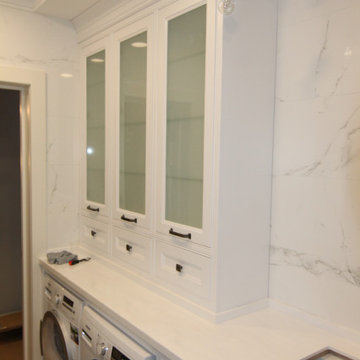
Первое, что из интерьера бросается в глаза – это двери. И ванная комната – не исключение. Дверь ванной должна не только полностью отвечать специфике комнаты, но и красиво выглядеть.
Выбирать дверь нужно относительно планировки комнаты. Учитывайте метраж, как располагаются источники воды, насколько герметичен душ и так далее. У вас просторная ванная? Тогда можно ничем не ограничиваться. Но если это ванная в «хрущевке», подходите к выбору внимательно, ведь тут любой перепад влажности и температуры может угрожать состоянию двери.
Лучше всего поставить дверь с покрытием из ПВХ пленки или из шпона с добротным лаковым покрытием. Доступнее и практичнее будут пластиковые двери, а эстетичнее – стеклянные. Что бы вы ни выбрали, главное – оборудовать хорошую вытяжку, это уменьшит влажность воздуха.
Ламинированные двери
• доступная цена
• могут переносить влажность до 60%
• если покрытие качественное, то такая дверь будет износостойкой
Ламинатовые двери⠀
• ламинат, но характеристики улучшены
• производят из более толстой бумаги
• лаком вскрывают несколько раз
Двери с ПВХ пленкой
• ПВХ на поверхности изделия из МДФ делает дверь влагостойкой
• можно мыть химически активными веществами
• износостойкие, но только если качественная пленка
Двери с экошпоновым покрытием⠀
• в составе есть волокна древесины, связующий материал – пластикат
• не содержат вредные вещества
• снаружи похожи на дерево, но на самом деле гораздо прочнее
• влагостойкие
• подходят для людей с аллергиями, так как даже во время нагревания не выделяют вредных веществ
Двери со шпоновым покрытием
• внутри наполнены ДСП, а внешне покрыты шпоном ценных пород
• качественное лаковое, эмалевое или красочное покрытие
• покрытие не дает влаге оказывать на дверь разрушающее действие
• Верх и них (торцы) обычно не покрывают защитой от влаги. Если вы приобрели такие двери, перед установкой обязательно вскройте ее гидрофобным лаком.
Двери из пластика⠀
• не путайте пластиковые двери с дверями из ПВХ
• внешне не отличаются от дверей из других материалов
• материал изготовления недорогой
• долговечный
• не подвержены плесени и грибку
• отсутствует любая восприимчивость к влаге
Двери из стекла⠀
• лучший вариант для ванных комнат
• практичны
• эстетичный внешний вид
Общие критерии выбора
Выбирая дверь для ванной комнаты, специалисты советуют руководствоваться характеристиками самого санузла. Не стоит покупать изделия из дерева, если влажность в помещении выше 60% или отсутствует вентиляция. Обратите внимание на пластик и стекло.
Важен также метод, с помощью которого наносят защитное покрытие на полотно двери. Чаще всего это делают так: пленку наносят на дверь, а уже потом на кромку. Если образовался негерметичный стык, туда будет проникать влага и портить дверь.
Если вам понравились эти решения для кухни, и вы хотите сделать гарнитур по индивидуальному проекту, мы готовы вам помочь. Свяжитесь с нами в удобное для вас время, обсудим ваш проект. WhatsApp +7 915 377-13-38
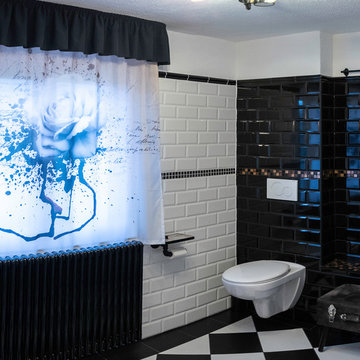
Cette image montre une salle d'eau urbaine de taille moyenne avec un placard à porte vitrée, des portes de placard blanches, une baignoire encastrée, WC séparés, un carrelage noir et blanc, un carrelage métro, un mur blanc, un sol en carrelage de céramique, une vasque, un plan de toilette en acier inoxydable, un sol noir, une cabine de douche avec un rideau et un plan de toilette blanc.
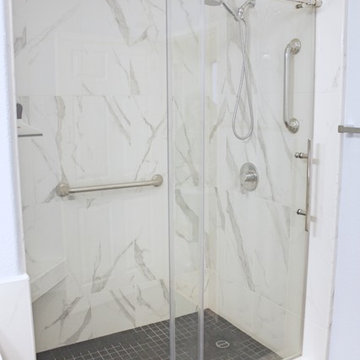
Réalisation d'une douche en alcôve principale design de taille moyenne avec un placard à porte vitrée, des portes de placard blanches, WC séparés, un carrelage noir et blanc, des carreaux de porcelaine, un mur bleu, un sol en carrelage de porcelaine, un lavabo intégré, un plan de toilette en surface solide, un sol noir et une cabine de douche à porte coulissante.
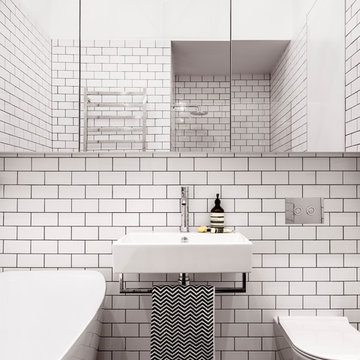
First floor addition, extension and internal renovation to Surry Hills terrace. Modern bathroom with subway tiles, black grout and black mosaic floor tiles.
Architect: Brcar Moroney
Photographer: Justin Alexander
Idées déco de salles de bain avec un placard à porte vitrée et un carrelage noir et blanc
1